Idées déco de salles de bain jaunes avec un carrelage beige
Trier par :
Budget
Trier par:Populaires du jour
41 - 60 sur 1 687 photos
1 sur 3
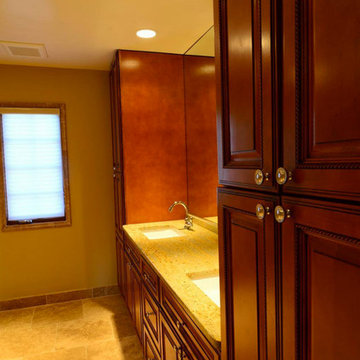
Idées déco pour une salle de bain principale classique en bois foncé de taille moyenne avec un placard avec porte à panneau surélevé, une douche d'angle, WC séparés, un carrelage beige, des carreaux de porcelaine, un mur beige, un sol en carrelage de porcelaine, un lavabo encastré, un plan de toilette en granite, un sol beige et une cabine de douche à porte battante.
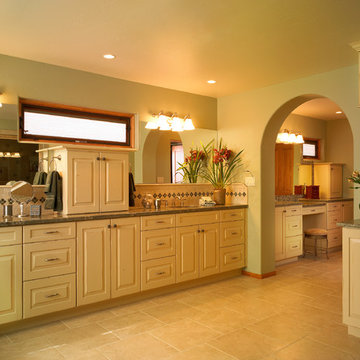
Photo by Mark Owen
Cette image montre une grande salle de bain principale traditionnelle avec un placard avec porte à panneau surélevé, des portes de placard beiges, un carrelage beige, un carrelage de pierre, un mur vert, un sol en carrelage de céramique et un lavabo encastré.
Cette image montre une grande salle de bain principale traditionnelle avec un placard avec porte à panneau surélevé, des portes de placard beiges, un carrelage beige, un carrelage de pierre, un mur vert, un sol en carrelage de céramique et un lavabo encastré.
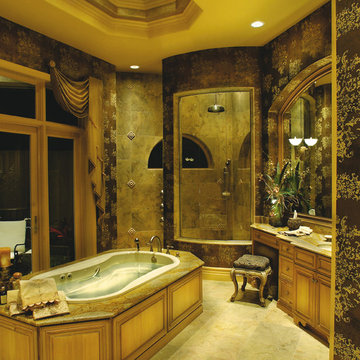
The Sater Design Collection's luxury, Italian style home plan "Ristano" (Plan #6939). saterdesign.com
Réalisation d'une grande salle de bain principale méditerranéenne en bois clair avec un lavabo encastré, un placard avec porte à panneau surélevé, un plan de toilette en granite, une baignoire posée, une douche d'angle, WC à poser, un carrelage beige, un carrelage de pierre, un mur marron et un sol en carrelage de céramique.
Réalisation d'une grande salle de bain principale méditerranéenne en bois clair avec un lavabo encastré, un placard avec porte à panneau surélevé, un plan de toilette en granite, une baignoire posée, une douche d'angle, WC à poser, un carrelage beige, un carrelage de pierre, un mur marron et un sol en carrelage de céramique.
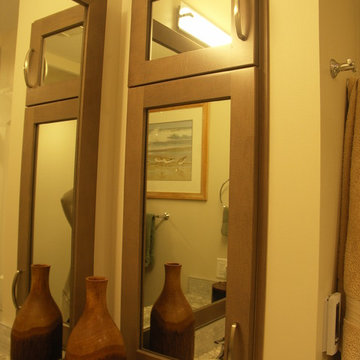
Vanity Cabinets
Doorstyle: Shaker
Species: Maple
Colour: Barley
Réalisation d'une petite salle de bain principale design en bois brun avec un placard à porte shaker, une douche d'angle, WC séparés, un carrelage beige, des carreaux de céramique, un mur beige, un sol en carrelage de céramique, un lavabo encastré, un plan de toilette en quartz, un sol beige et une cabine de douche à porte battante.
Réalisation d'une petite salle de bain principale design en bois brun avec un placard à porte shaker, une douche d'angle, WC séparés, un carrelage beige, des carreaux de céramique, un mur beige, un sol en carrelage de céramique, un lavabo encastré, un plan de toilette en quartz, un sol beige et une cabine de douche à porte battante.

The sink in the bathroom stands on a base with an accent yellow module. It echoes the chairs in the kitchen and the hallway pouf. Just rightward to the entrance, there is a column cabinet containing a washer, a dryer, and a built-in air extractor.
We design interiors of homes and apartments worldwide. If you need well-thought and aesthetical interior, submit a request on the website.
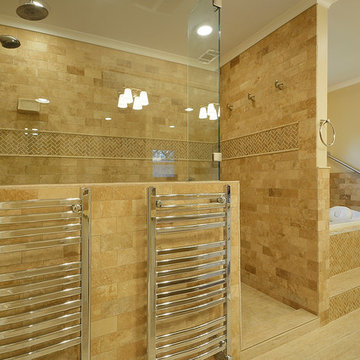
Towel Warmers set under frameless shower glass. The crown moulding was continued through the shower area.
Réalisation d'une douche en alcôve tradition avec un carrelage beige et un carrelage métro.
Réalisation d'une douche en alcôve tradition avec un carrelage beige et un carrelage métro.
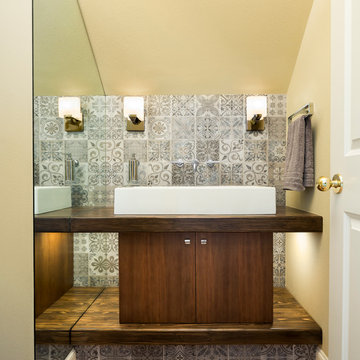
© Cindy Apple Photography
Idées déco pour une petite salle d'eau contemporaine en bois foncé avec un placard à porte plane, un carrelage beige, des carreaux de porcelaine, un mur beige, parquet clair et une vasque.
Idées déco pour une petite salle d'eau contemporaine en bois foncé avec un placard à porte plane, un carrelage beige, des carreaux de porcelaine, un mur beige, parquet clair et une vasque.
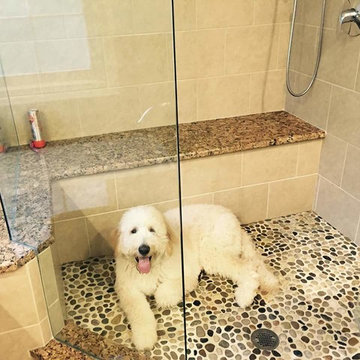
This was a complete master bathroom remodel that included expanding the shower to more than twice the original size. This was all completed inside the original footprint by simply eliminating a window and turning the bathtub. We added new half walls and incorporated a seat bench that flows from the tub deck into the shower.
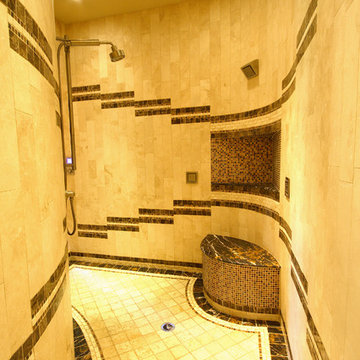
Cette image montre une salle de bain traditionnelle avec une douche ouverte, un carrelage beige et aucune cabine.
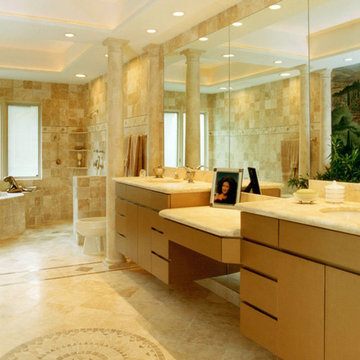
Bathroom remodel by Philip Rudick, Architect. Urban Kitchens and Baths, Austin, Texas. Features include open plan, barrier free design, wheel chair accessible, floating vanity, walk in door less shower, inlaid mosaic floor tiles, integrated large scale mirrors, bidet as bonus fixture, sitting area and dressing room (not shown), stone columns, painted mural reflected in vanity mirror, linear low voltage ambient lighting in raised ceiling cove.
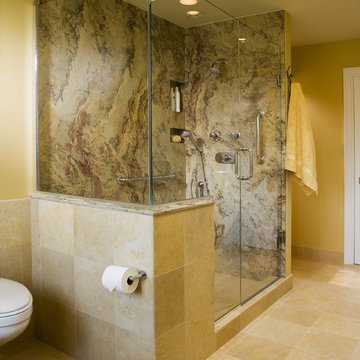
Idée de décoration pour une douche en alcôve design avec un carrelage beige et des dalles de pierre.

The original master bathroom in this 1980’s home was small, cramped and dated. It was divided into two compartments that also included a linen closet. The goal was to reconfigure the space to create a larger, single compartment space that exudes a calming, natural and contemporary style. The bathroom was remodeled into a larger, single compartment space using earth tones and soft textures to create a simple, yet sleek look. A continuous shallow shelf above the vanity provides a space for soft ambient down lighting. Large format wall tiles with a grass cloth pattern complement red grass cloth wall coverings. Both balance the horizontal grain of the white oak cabinetry. The small bath offers a spa-like setting, with a Scandinavian style white oak drying platform alongside the shower, inset into limestone with a white oak bench. The shower features a full custom glass surround with built-in niches and a cantilevered limestone bench. The spa-like styling was carried over to the bathroom door when the original 6 panel door was refaced with horizontal white oak paneling on the bathroom side, while the bedroom side was maintained as a 6 panel door to match existing doors in the hallway outside. The room features White oak trim with a clear finish.

Photo by Eric Levin Photography
Idées déco pour une petite salle d'eau grise et jaune contemporaine avec un mur jaune, un plan vasque, une douche d'angle, un carrelage beige, des carreaux de céramique, un sol en carrelage de céramique et WC séparés.
Idées déco pour une petite salle d'eau grise et jaune contemporaine avec un mur jaune, un plan vasque, une douche d'angle, un carrelage beige, des carreaux de céramique, un sol en carrelage de céramique et WC séparés.
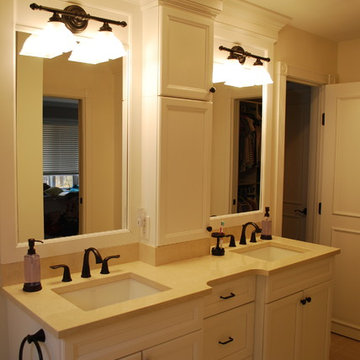
Réalisation d'une petite salle de bain tradition pour enfant avec un placard avec porte à panneau encastré, des portes de placard blanches, une baignoire en alcôve, un combiné douche/baignoire, un carrelage beige, des carreaux de céramique, un mur beige, un sol en carrelage de porcelaine, un lavabo encastré et un plan de toilette en quartz modifié.
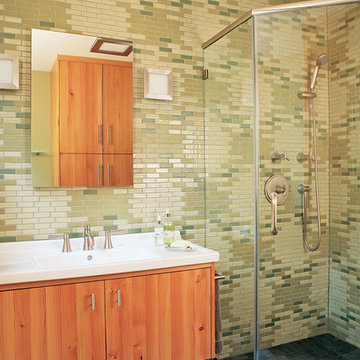
Photo by Sunset Books
Cette image montre une salle d'eau traditionnelle en bois brun de taille moyenne avec un placard à porte plane, une douche d'angle, WC séparés, un carrelage beige, un carrelage vert, des carreaux en allumettes, un mur vert, un sol en ardoise, un lavabo posé et un plan de toilette en carrelage.
Cette image montre une salle d'eau traditionnelle en bois brun de taille moyenne avec un placard à porte plane, une douche d'angle, WC séparés, un carrelage beige, un carrelage vert, des carreaux en allumettes, un mur vert, un sol en ardoise, un lavabo posé et un plan de toilette en carrelage.
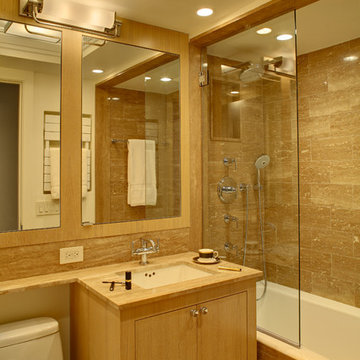
© Wing Wong
The goal for this pied-a-terre was to keep an open and light ambiance, reminiscent of a being on a ship. To create better eye line views of the East River, new tilt and turn windows were installed. Custom mill work and radiator enclosures were created for this repeat client. Also, the kitchen was opened to the living room.
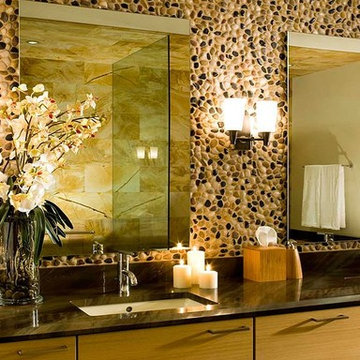
Interior Designer: Chris Powell
Builder: John Wilke
Photography: David O. Marlow
Cette image montre une grande salle de bain principale design en bois clair avec un placard à porte plane, un carrelage beige, un carrelage noir, un carrelage marron, une plaque de galets et un lavabo encastré.
Cette image montre une grande salle de bain principale design en bois clair avec un placard à porte plane, un carrelage beige, un carrelage noir, un carrelage marron, une plaque de galets et un lavabo encastré.
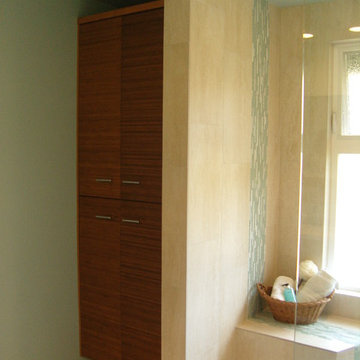
This couple spent their honeymoon in Hawaii and they wanted to incorporate that tropical feel into their bathroom. We created a custom palm tree mosaic and added a little dimension by letting it break through the frame. We added rain glass to the shower and gave the cabinets a nice dark wood look. We made sure to add lots of plants to give it a touch of green and finished it off with artwork purchased on their honeymoon.

CTA Architects // Karl Neumann Photography
Réalisation d'une douche en alcôve principale sud-ouest américain en bois foncé avec une baignoire posée, un carrelage beige, un mur beige, une vasque, un sol beige, une cabine de douche à porte battante et un placard à porte plane.
Réalisation d'une douche en alcôve principale sud-ouest américain en bois foncé avec une baignoire posée, un carrelage beige, un mur beige, une vasque, un sol beige, une cabine de douche à porte battante et un placard à porte plane.

Idées déco pour une salle de bain principale moderne de taille moyenne avec un placard à porte plane, des portes de placard marrons, une baignoire indépendante, un espace douche bain, WC à poser, un carrelage beige, mosaïque, un mur beige, un sol en carrelage de porcelaine, un plan de toilette en quartz modifié, un sol gris, une cabine de douche à porte battante, un plan de toilette blanc, un banc de douche, meuble double vasque et un plafond voûté.
Idées déco de salles de bain jaunes avec un carrelage beige
3