Idées déco de salles de bain jaunes avec un carrelage beige
Trier par :
Budget
Trier par:Populaires du jour
121 - 140 sur 1 687 photos
1 sur 3
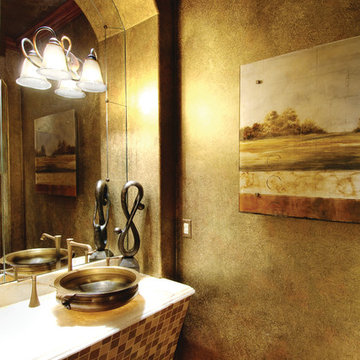
Powder Bathroom of The Sater Design Collection's Luxury Tuscan Home Plan "Valdivia" (Plan #6959). saterdesign.com
Aménagement d'une grande salle d'eau méditerranéenne avec une vasque, un placard en trompe-l'oeil, des portes de placard beiges, un plan de toilette en granite, un carrelage beige, un carrelage de pierre, un mur beige et un sol en bois brun.
Aménagement d'une grande salle d'eau méditerranéenne avec une vasque, un placard en trompe-l'oeil, des portes de placard beiges, un plan de toilette en granite, un carrelage beige, un carrelage de pierre, un mur beige et un sol en bois brun.
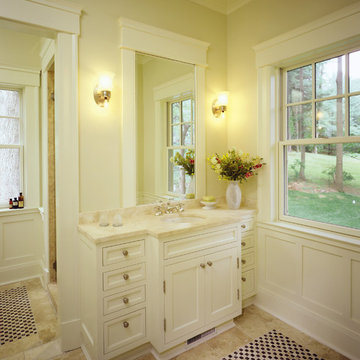
Cette image montre une douche en alcôve principale traditionnelle de taille moyenne avec un placard avec porte à panneau encastré, des portes de placard blanches, un carrelage beige, un carrelage noir, mosaïque, un mur beige, un sol en carrelage de terre cuite, un lavabo encastré et un plan de toilette en marbre.
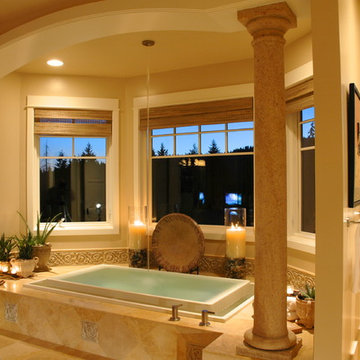
Master Bath
Exemple d'une grande salle de bain principale chic en bois brun avec une vasque, un placard avec porte à panneau surélevé, un plan de toilette en marbre, une baignoire posée, une douche double, un carrelage beige, un carrelage de pierre, un mur beige et un sol en calcaire.
Exemple d'une grande salle de bain principale chic en bois brun avec une vasque, un placard avec porte à panneau surélevé, un plan de toilette en marbre, une baignoire posée, une douche double, un carrelage beige, un carrelage de pierre, un mur beige et un sol en calcaire.
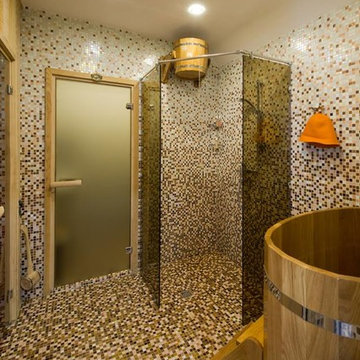
Архитектурный проект и дизайн-проект интерьеров садового павильона.
Помывочная, душевая комната при сауне с купелью, обливным устройством и душевой.
Архитектор: Андрей Волков
Фотограф: Илья Иванов
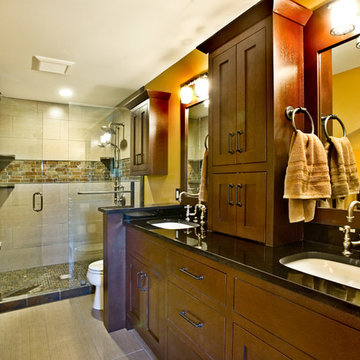
Tomco Company photos by Content Craftsmen
Cette image montre une douche en alcôve principale traditionnelle en bois brun de taille moyenne avec un lavabo encastré, un carrelage beige, un mur jaune, un placard à porte shaker, WC séparés, des carreaux de porcelaine, un sol en carrelage de porcelaine et un plan de toilette en quartz modifié.
Cette image montre une douche en alcôve principale traditionnelle en bois brun de taille moyenne avec un lavabo encastré, un carrelage beige, un mur jaune, un placard à porte shaker, WC séparés, des carreaux de porcelaine, un sol en carrelage de porcelaine et un plan de toilette en quartz modifié.
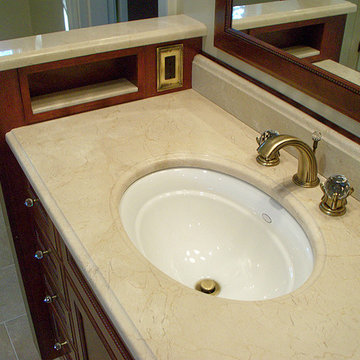
These homeowners approached Renovisions to remodel their master bath. With their kids off at college it was time to do something for themselves. They wanted an elegant upscale look with a spacious shower with glass enclosure, a high-end whirlpool bathtub and custom built in for towels. Their existing tub presented a safety issue when they opened & closed the windows which were located directly behind the tub. The new design includes a free standing tub/whirlpool with custom rounded and removable wood panels to access electrical and plumbing components. This allows a safe pass way around the tub as well as a more open feel. The adjacent shower boasts a generous space with an open style created by the use of 3/8” shower glass enclosure on 2 sides. Custom cubbies and corner seat were built into the Crema marfil marble tiles.
12″x24″ porcelain tiles were installed in a herringbone pattern providing a beautiful and unique appearance setting a neutral stage to showcase the burgundy cherry custom vanities with beaded detail and matching tower with Victorian glass.
Crema Marfil marble countertops on the vanities and slab on tub featured ogee edges lending a real elegant feel to the room. The Piece de Resistance was the exquisite antique brass widespread faucets, hand held shower, shower head, matching antique brass accessories and cabinet hardware all decorated with Swarovski cut crystals.
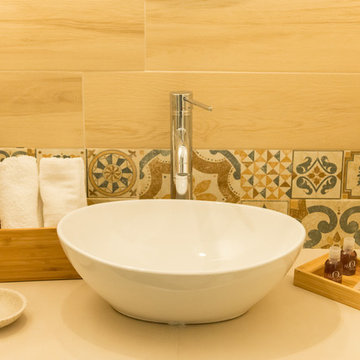
Immagini della doccia a vista della camera Nest Room del B&B Break For Two ad Agropoli (SA)
Aménagement d'une petite salle d'eau méditerranéenne avec un placard sans porte, des portes de placard blanches, une baignoire d'angle, une douche à l'italienne, WC séparés, un carrelage beige, des carreaux de porcelaine, un mur blanc, un sol en carrelage de porcelaine, une vasque, un plan de toilette en bois, un sol beige, une cabine de douche à porte battante et un plan de toilette blanc.
Aménagement d'une petite salle d'eau méditerranéenne avec un placard sans porte, des portes de placard blanches, une baignoire d'angle, une douche à l'italienne, WC séparés, un carrelage beige, des carreaux de porcelaine, un mur blanc, un sol en carrelage de porcelaine, une vasque, un plan de toilette en bois, un sol beige, une cabine de douche à porte battante et un plan de toilette blanc.
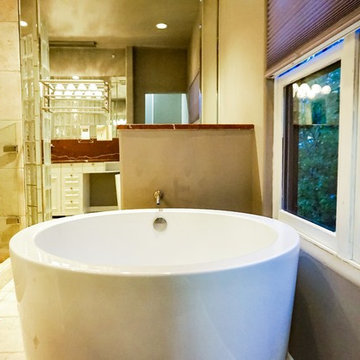
Updates to the Master Bath included enameling the windows white, custom cellular shades, paint, new lighting, a Japanese Ofuro soaking tub, and connecting the bathroom to the Master Closet via new pass through.
The rare red Italian marble counters were untouched, as well as the stone flooring and its radiant heat system.
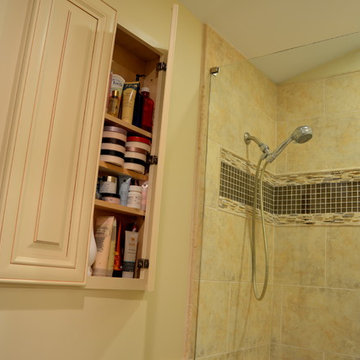
This master bathroom was in desperate need of a remodel. The compact master bathroom was cramped and out dated. Johnny Rhino stepped in to create a more open, bright, and comfortable space without knocking out walls. The installation of floor-to-ceiling cabinetry, a medicine cabinet inset into the wall, recessed lighting as well as wall-mounted lighting, and a pocket door helped to really open up this space!
Tabitha Stephens
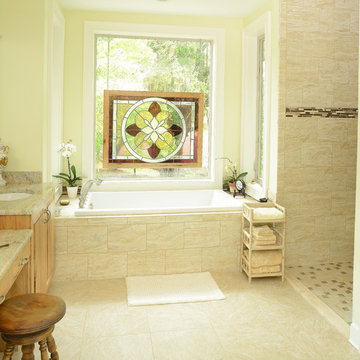
Designed to age in place this bathroom features a curbless shower with deep seat. The large window was sized to accomodate the owner's stained glass panel which she purchased during her travels.
Photo by Jim Sommerset
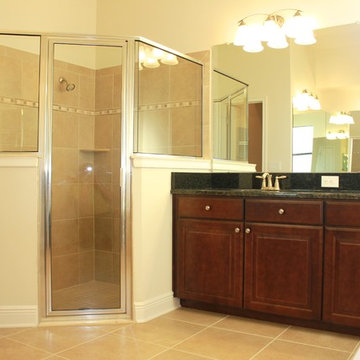
Master Bath
Inspiration pour une grande salle de bain traditionnelle en bois foncé avec un lavabo encastré, un placard avec porte à panneau encastré, un plan de toilette en granite, une baignoire posée, une douche d'angle, un carrelage beige, des carreaux de céramique, un mur beige et un sol en carrelage de céramique.
Inspiration pour une grande salle de bain traditionnelle en bois foncé avec un lavabo encastré, un placard avec porte à panneau encastré, un plan de toilette en granite, une baignoire posée, une douche d'angle, un carrelage beige, des carreaux de céramique, un mur beige et un sol en carrelage de céramique.
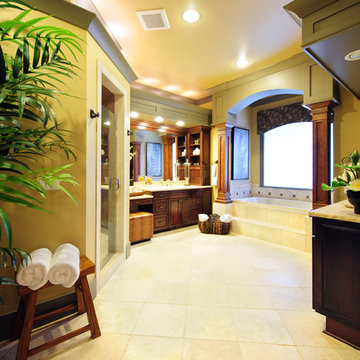
A few years back we had the opportunity to take on this custom traditional transitional ranch style project in Auburn. This home has so many exciting traits we are excited for you to see; a large open kitchen with TWO island and custom in house lighting design, solid surfaces in kitchen and bathrooms, a media/bar room, detailed and painted interior millwork, exercise room, children's wing for their bedrooms and own garage, and a large outdoor living space with a kitchen. The design process was extensive with several different materials mixed together.
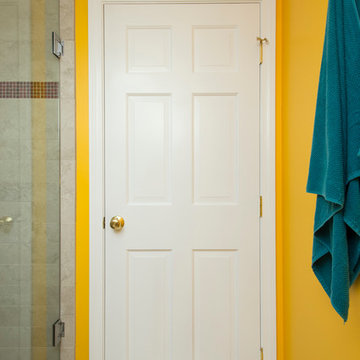
Bathroom door.
Photo by Eric Levin Photography
Exemple d'une petite salle d'eau tendance avec une douche d'angle, WC séparés, un carrelage beige, des carreaux de céramique, un mur jaune, un sol en carrelage de céramique et un plan vasque.
Exemple d'une petite salle d'eau tendance avec une douche d'angle, WC séparés, un carrelage beige, des carreaux de céramique, un mur jaune, un sol en carrelage de céramique et un plan vasque.
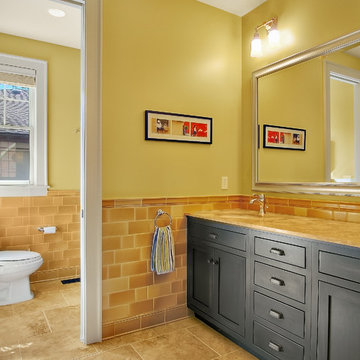
Aménagement d'une grande salle de bain principale craftsman avec un placard à porte shaker, des portes de placard noires, WC séparés, un carrelage beige, des carreaux de céramique, un mur jaune, un sol en travertin, un lavabo encastré, un plan de toilette en granite et un sol beige.
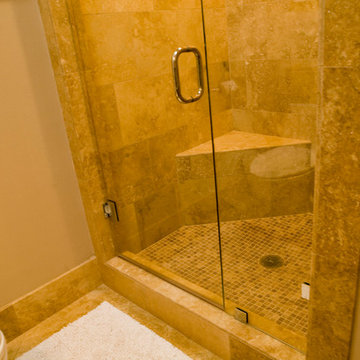
Cette image montre une salle de bain traditionnelle en bois brun de taille moyenne avec un lavabo encastré, un placard à porte plane, un plan de toilette en granite, WC à poser, un carrelage beige, un carrelage de pierre et un sol en travertin.
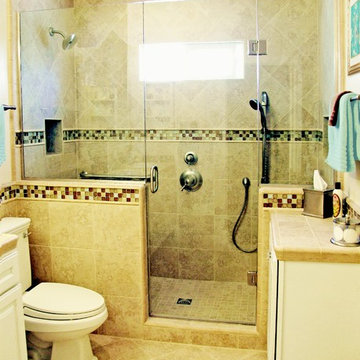
This diminutive space does not skimp on the bathing experience. It features the standard toilet and vanity but also includes this fantastic walk-in shower as well as additional storage.
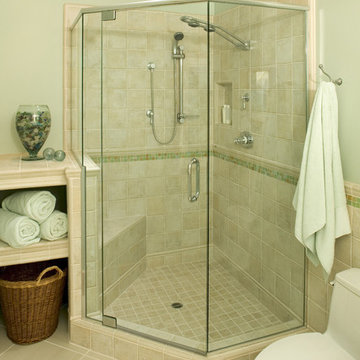
This bathroom earned a Design Excellence award from San Diego Association of Interior Designers (ASID)
Idées déco pour une salle de bain classique avec un plan de toilette en carrelage, une douche d'angle, un carrelage beige et des carreaux de céramique.
Idées déco pour une salle de bain classique avec un plan de toilette en carrelage, une douche d'angle, un carrelage beige et des carreaux de céramique.
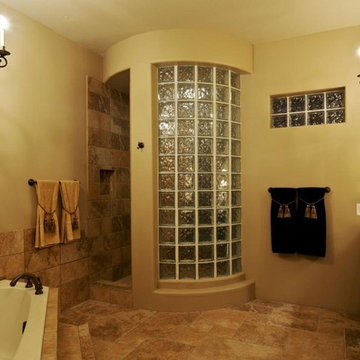
Cette image montre une salle de bain principale traditionnelle de taille moyenne avec une baignoire posée, une douche d'angle, un carrelage beige, un mur beige, un lavabo encastré et un plan de toilette en granite.
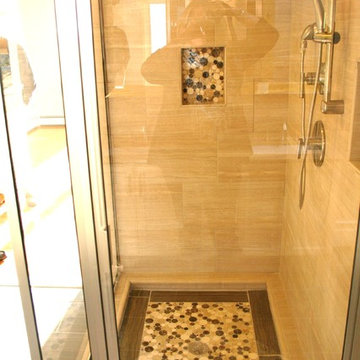
Idées déco pour une grande salle de bain principale contemporaine avec un placard à porte shaker, des portes de placard blanches, un plan de toilette en marbre, un carrelage beige, une baignoire indépendante, une douche ouverte, WC séparés, un lavabo posé, un mur beige et un sol en carrelage de porcelaine.
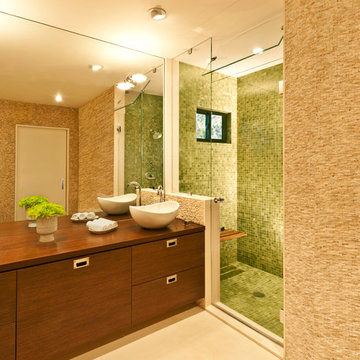
Kim Colwell Designed this living room for the Shambhalla Institute. Her specialty is combining her skill as an interior designer with her background as a second generation feng shui master and trained in design psychology. Our projects feel as good as they look. See Kim Colwell Design for full portfolio.
Idées déco de salles de bain jaunes avec un carrelage beige
7