Idées déco de salles de bain jaunes avec un placard à porte plane
Trier par :
Budget
Trier par:Populaires du jour
61 - 80 sur 1 076 photos
1 sur 3
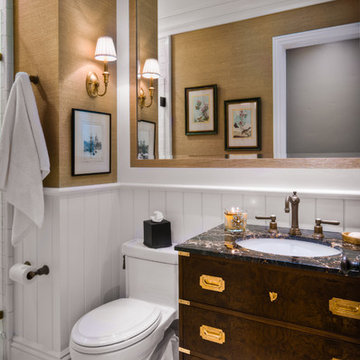
Cette image montre une salle de bain traditionnelle avec un mur marron et un placard à porte plane.
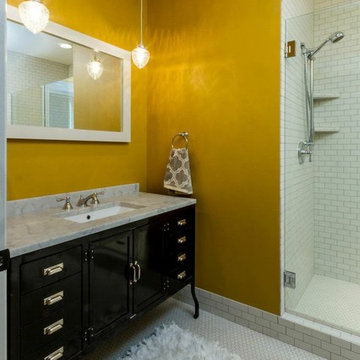
Upstairs bathroom
Réalisation d'une douche en alcôve principale design de taille moyenne avec un placard à porte plane, des portes de placard noires, un carrelage blanc, un carrelage métro, un mur jaune, un sol en carrelage de porcelaine, un lavabo encastré et un plan de toilette en granite.
Réalisation d'une douche en alcôve principale design de taille moyenne avec un placard à porte plane, des portes de placard noires, un carrelage blanc, un carrelage métro, un mur jaune, un sol en carrelage de porcelaine, un lavabo encastré et un plan de toilette en granite.

Aménagement d'une grande salle de bain contemporaine pour enfant avec un placard à porte plane, une baignoire indépendante, une douche ouverte, WC suspendus, un carrelage blanc, du carrelage en marbre, un mur bleu, un sol en marbre, un plan de toilette en marbre, un sol blanc, aucune cabine, meuble simple vasque et meuble-lavabo sur pied.
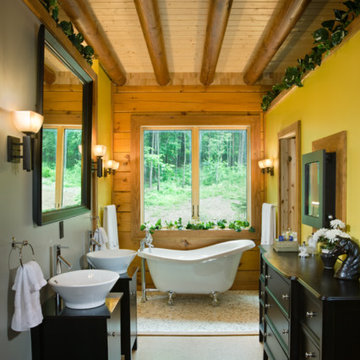
Idée de décoration pour une salle de bain principale chalet en bois foncé avec une vasque, une baignoire sur pieds, un mur jaune et un placard à porte plane.
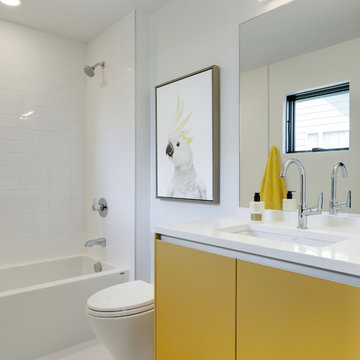
Cette photo montre une salle d'eau tendance avec un placard à porte plane, des portes de placard jaunes, une baignoire en alcôve, un combiné douche/baignoire, un carrelage blanc, un mur blanc, un sol blanc et un plan de toilette blanc.
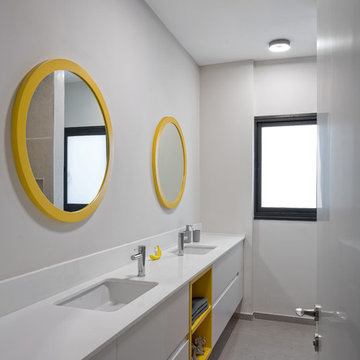
Photography: Shai Epstein
Aménagement d'une petite salle de bain grise et jaune contemporaine avec un mur gris, un placard à porte plane, des portes de placard blanches, un lavabo encastré, un sol gris et un plan de toilette blanc.
Aménagement d'une petite salle de bain grise et jaune contemporaine avec un mur gris, un placard à porte plane, des portes de placard blanches, un lavabo encastré, un sol gris et un plan de toilette blanc.
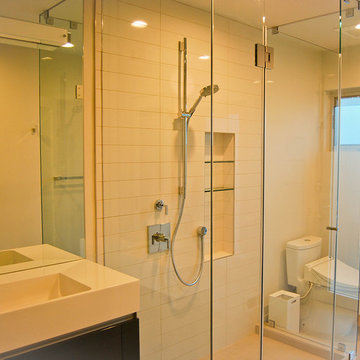
Exemple d'une douche en alcôve principale moderne en bois foncé de taille moyenne avec un placard à porte plane, WC à poser, un mur blanc et une grande vasque.
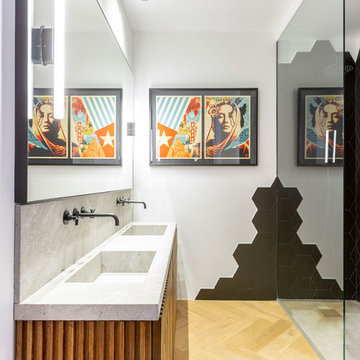
Exemple d'une salle de bain tendance en bois brun avec une douche à l'italienne, un carrelage noir, un mur blanc, parquet clair, un lavabo intégré, un sol beige, aucune cabine, un plan de toilette gris et un placard à porte plane.
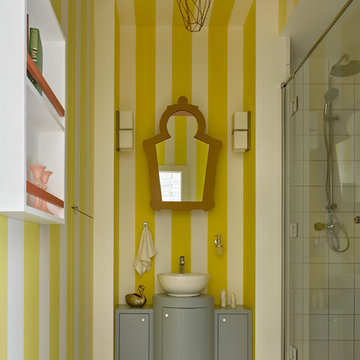
Двухкомнатная квартира площадью 84 кв м располагается на первом этаже ЖК Сколково Парк.
Проект квартиры разрабатывался с прицелом на продажу, основой концепции стало желание разработать яркий, но при этом ненавязчивый образ, при минимальном бюджете. За основу взяли скандинавский стиль, в сочетании с неожиданными декоративными элементами. С другой стороны, хотелось использовать большую часть мебели и предметов интерьера отечественных дизайнеров, а что не получалось подобрать - сделать по собственным эскизам. Единственный брендовый предмет мебели - обеденный стол от фабрики Busatto, до этого пылившийся в гараже у хозяев. Он задал тему дерева, которую мы поддержали фанерным шкафом (все секции открываются) и стенкой в гостиной с замаскированной дверью в спальню - произведено по нашим эскизам мастером из Петербурга.
Авторы - Илья и Света Хомяковы, студия Quatrobase
Строительство - Роман Виталюев
Плитка - Vives
Фото - Сергей Ананьев
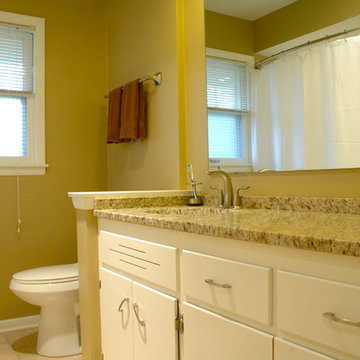
This home located in Thiensville, Wisconsin was an original 1950's ranch with three bedrooms and one and one half baths. The remodel consisted of all new finishes throughout with a new kitchen matching the existing kitchen layout. The main bath was completely remodeled with new fixtures and finishes using the existing cabinetry. The original half bath was converted into a full bath by using an adjoining closet for more space. The new bathroom consists of new custom shower, fixtures and cabinets. This project is a good example of how to fix up an outdated house with a low budget.
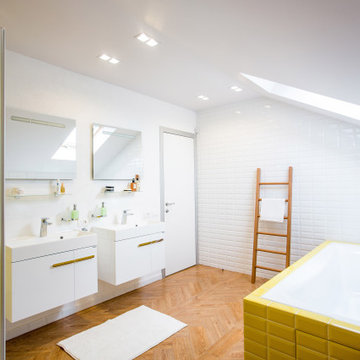
Cette photo montre une salle de bain tendance avec un mur blanc, un sol en bois brun, un sol marron, un placard à porte plane, des portes de placard blanches, une baignoire posée, un carrelage blanc, un carrelage jaune, un carrelage métro et un plan vasque.
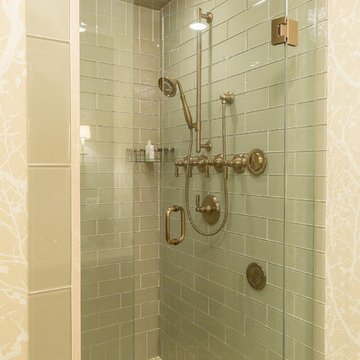
Karissa Van Tassel Photography
The lower level spa bathroom (off the home gym), features all the amenities for a relaxing escape! A large steam shower with a rain head and body sprays hits the spot. Pebbles on the floor offer a natural foot message. Dramatic details; glass wall tile, stone door hardware, wall mounted faucet, glass vessel sink, textured wallpaper, and the bubble ceiling fixture blend together for this striking oasis.
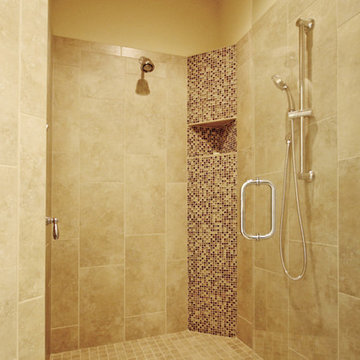
Idées déco pour une salle de bain principale classique avec une vasque, un placard à porte plane, des portes de placard blanches, un plan de toilette en granite, une baignoire posée, une douche double, WC à poser, un mur beige et un sol en carrelage de céramique.
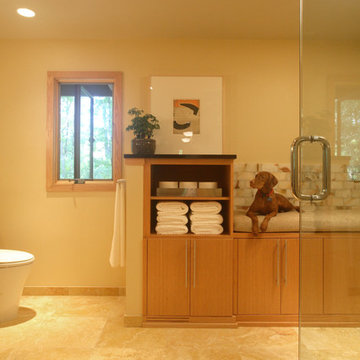
The Master Bath was created by combining a secondary closet and the small original bathroom.
Photograph by Peter J Sieger Architectural Photography
Idée de décoration pour une grande salle de bain principale tradition en bois clair avec un placard à porte plane, un plan de toilette en granite, une douche d'angle et un sol en calcaire.
Idée de décoration pour une grande salle de bain principale tradition en bois clair avec un placard à porte plane, un plan de toilette en granite, une douche d'angle et un sol en calcaire.
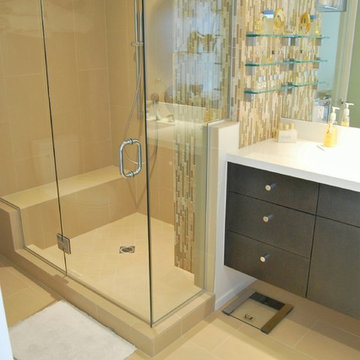
Complete bathroom remodel.
We decided to install the mosaic tile on the wall and create an accent with the tile going vertical .
We used a rain shower head with a handheld as well. The shelves are glass and they are attached to the glass tile wall.
Cabinet: Ultracraft
Countertop: Caesarstone
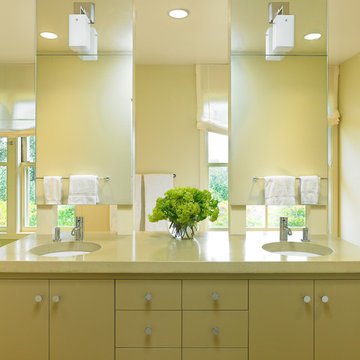
Photos: G Todd Roberts. Design: Mill Valley architects Richardson Architects. Sinks.
Cette image montre une salle de bain traditionnelle avec un lavabo encastré, un placard à porte plane et un carrelage beige.
Cette image montre une salle de bain traditionnelle avec un lavabo encastré, un placard à porte plane et un carrelage beige.
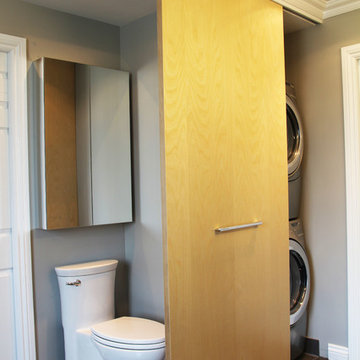
Lydia Pawelak
Exemple d'une grande salle de bain principale tendance avec un placard à porte plane, des portes de placard grises, une baignoire indépendante, une douche d'angle, WC à poser, un carrelage gris, des carreaux de porcelaine, un mur gris, un sol en carrelage de porcelaine, une vasque et un plan de toilette en bois.
Exemple d'une grande salle de bain principale tendance avec un placard à porte plane, des portes de placard grises, une baignoire indépendante, une douche d'angle, WC à poser, un carrelage gris, des carreaux de porcelaine, un mur gris, un sol en carrelage de porcelaine, une vasque et un plan de toilette en bois.
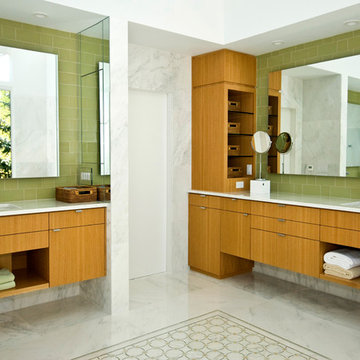
Master Bathroom
Custom Designed with Patricia Knoetgen Interiors
Photo - Alex Johnson Photography
Inspiration pour une salle de bain design en bois brun avec un lavabo encastré, un placard à porte plane et un carrelage vert.
Inspiration pour une salle de bain design en bois brun avec un lavabo encastré, un placard à porte plane et un carrelage vert.
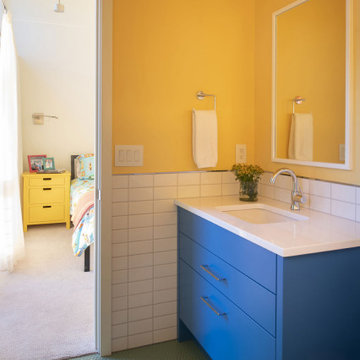
Contractor: Bob Cornell Construction
Interiors: Barbara Clayton Design
Landscape: Keenan & Sveiven
Photos: Scott Amundson
Aménagement d'une salle d'eau éclectique avec un placard à porte plane, des portes de placard bleues, un carrelage blanc, un mur jaune, un sol vert, un plan de toilette blanc, meuble simple vasque et meuble-lavabo encastré.
Aménagement d'une salle d'eau éclectique avec un placard à porte plane, des portes de placard bleues, un carrelage blanc, un mur jaune, un sol vert, un plan de toilette blanc, meuble simple vasque et meuble-lavabo encastré.
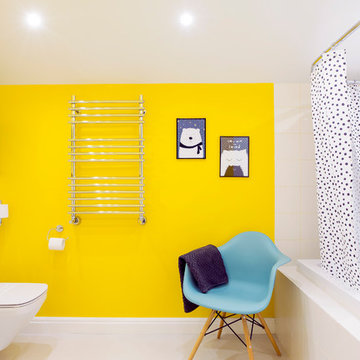
Cette image montre une grande salle d'eau design avec un placard à porte plane, des portes de placard blanches, une baignoire d'angle, un combiné douche/baignoire, WC suspendus, un carrelage blanc, un mur jaune, un sol blanc et une cabine de douche avec un rideau.
Idées déco de salles de bain jaunes avec un placard à porte plane
4