Idées déco de salles de bain jaunes avec un placard avec porte à panneau surélevé
Trier par :
Budget
Trier par:Populaires du jour
21 - 40 sur 786 photos
1 sur 3
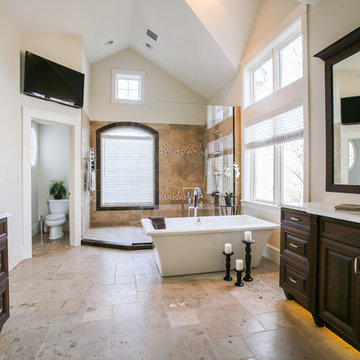
Project by Wiles Design Group. Their Cedar Rapids-based design studio serves the entire Midwest, including Iowa City, Dubuque, Davenport, and Waterloo, as well as North Missouri and St. Louis.
For more about Wiles Design Group, see here: https://wilesdesigngroup.com/
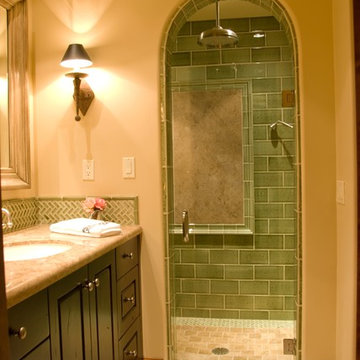
This traditional guest room bath features a green glass tile accenting the golf theme for the client.
Inspiration pour une salle de bain traditionnelle en bois foncé de taille moyenne avec un placard avec porte à panneau surélevé, WC à poser, un carrelage vert, des carreaux de porcelaine, un mur beige, un sol en travertin, un lavabo encastré, un plan de toilette en marbre et une cabine de douche à porte battante.
Inspiration pour une salle de bain traditionnelle en bois foncé de taille moyenne avec un placard avec porte à panneau surélevé, WC à poser, un carrelage vert, des carreaux de porcelaine, un mur beige, un sol en travertin, un lavabo encastré, un plan de toilette en marbre et une cabine de douche à porte battante.
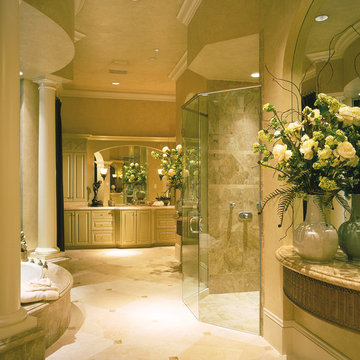
The Sater Design Collection's luxury, Contemporary, Mediterranean home plan "Molina" (Plan #6931). http://saterdesign.com/product/molina/
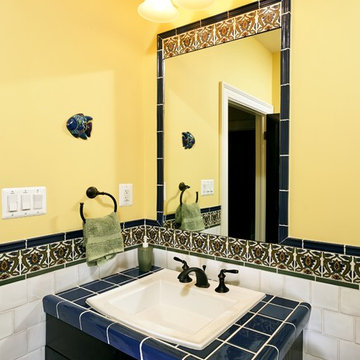
Hadley Photo
Idées déco pour une salle de bain méditerranéenne en bois foncé de taille moyenne avec un placard avec porte à panneau surélevé, un plan de toilette en carrelage, un carrelage bleu, des carreaux de porcelaine et un mur jaune.
Idées déco pour une salle de bain méditerranéenne en bois foncé de taille moyenne avec un placard avec porte à panneau surélevé, un plan de toilette en carrelage, un carrelage bleu, des carreaux de porcelaine et un mur jaune.
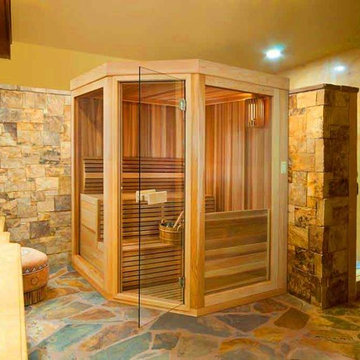
Cette image montre une salle de bain principale sud-ouest américain en bois brun de taille moyenne avec un placard avec porte à panneau surélevé, une douche d'angle, un mur jaune, une vasque et un plan de toilette en quartz modifié.
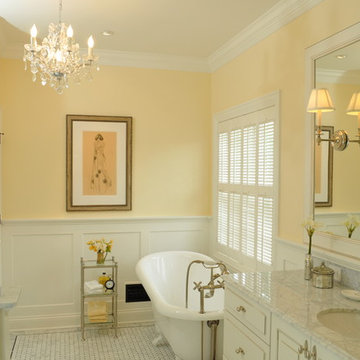
Bath Design by Deb Bayless, CKD, CBD,
Design For Keeps, Napa, CA; Carlos Vergara, photographer
Idées déco pour une salle de bain classique de taille moyenne avec un lavabo encastré, un placard avec porte à panneau surélevé, des portes de placard blanches, un plan de toilette en marbre, une baignoire sur pieds, WC séparés, un carrelage blanc, un carrelage de pierre, un mur jaune et un sol en marbre.
Idées déco pour une salle de bain classique de taille moyenne avec un lavabo encastré, un placard avec porte à panneau surélevé, des portes de placard blanches, un plan de toilette en marbre, une baignoire sur pieds, WC séparés, un carrelage blanc, un carrelage de pierre, un mur jaune et un sol en marbre.
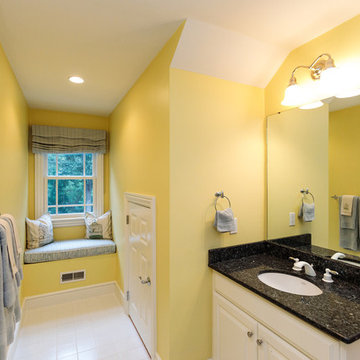
http://8pheasantrun.com
Welcome to this sought after North Wayland colonial located at the end of a cul-de-sac lined with beautiful trees. The front door opens to a grand foyer with gleaming hardwood floors throughout and attention to detail around every corner. The formal living room leads into the dining room which has access to the spectacular chef's kitchen. The large eat-in breakfast area has french doors overlooking the picturesque backyard. The open floor plan features a majestic family room with a cathedral ceiling and an impressive stone fireplace. The back staircase is architecturally handsome and conveniently located off of the kitchen and family room giving access to the bedrooms upstairs. The master bedroom is not to be missed with a stunning en suite master bath equipped with a double vanity sink, wine chiller and a large walk in closet. The additional spacious bedrooms all feature en-suite baths. The finished basement includes potential wine cellar, a large play room and an exercise room.
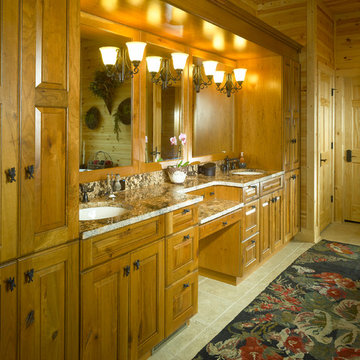
Idées déco pour une grande salle de bain principale sud-ouest américain en bois clair avec un placard avec porte à panneau surélevé, un sol en carrelage de céramique, un lavabo encastré et un plan de toilette en granite.
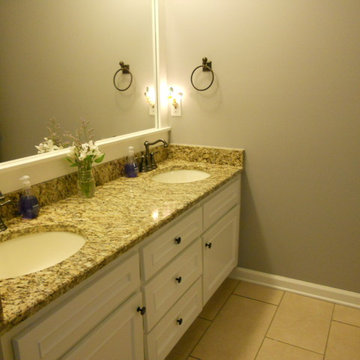
Aménagement d'une petite douche en alcôve principale classique avec un lavabo de ferme, un placard avec porte à panneau surélevé, des portes de placard blanches, un plan de toilette en granite, WC séparés, un carrelage beige, des carreaux de céramique, un mur gris et un sol en carrelage de céramique.
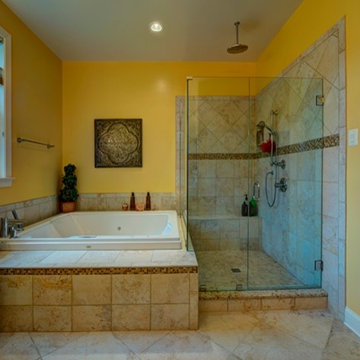
Réalisation d'une salle de bain principale tradition de taille moyenne avec un lavabo encastré, un placard avec porte à panneau surélevé, des portes de placard blanches, un plan de toilette en granite, une baignoire d'angle, une douche d'angle, un carrelage beige, des carreaux de porcelaine, un mur jaune et un sol en carrelage de porcelaine.
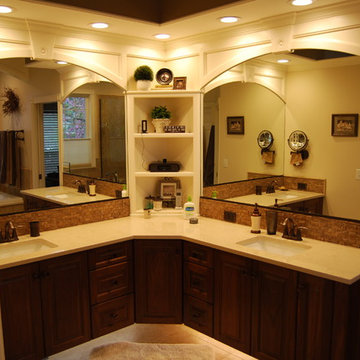
Exemple d'une grande salle de bain principale chic avec un placard avec porte à panneau surélevé, des portes de placard marrons, un carrelage beige, un carrelage de pierre, un mur beige, un lavabo encastré, un plan de toilette en quartz modifié, une baignoire posée, une douche d'angle, un sol en carrelage de porcelaine, un sol beige et une cabine de douche à porte battante.
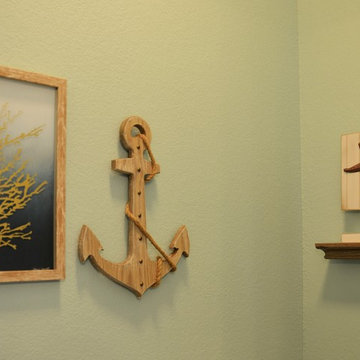
Beautiful spa like bathroom with aqua blue wall paint. Relaxes your body and mind immediately!!
Réalisation d'une grande salle de bain principale marine avec un placard avec porte à panneau surélevé, des portes de placard blanches, un bain bouillonnant, une douche double, WC à poser, un carrelage beige, des carreaux de céramique, un mur bleu, un sol en carrelage de céramique, un lavabo posé et un plan de toilette en granite.
Réalisation d'une grande salle de bain principale marine avec un placard avec porte à panneau surélevé, des portes de placard blanches, un bain bouillonnant, une douche double, WC à poser, un carrelage beige, des carreaux de céramique, un mur bleu, un sol en carrelage de céramique, un lavabo posé et un plan de toilette en granite.
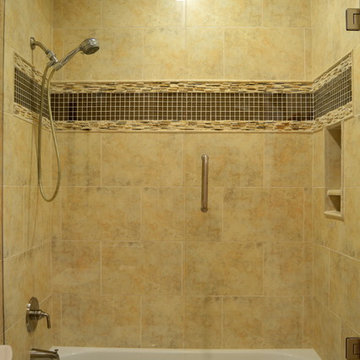
This master bathroom was in desperate need of a remodel. The compact master bathroom was cramped and out dated. Johnny Rhino stepped in to create a more open, bright, and comfortable space without knocking out walls. The installation of floor-to-ceiling cabinetry, a medicine cabinet inset into the wall, recessed lighting as well as wall-mounted lighting, and a pocket door helped to really open up this space!
Tabitha Stephens
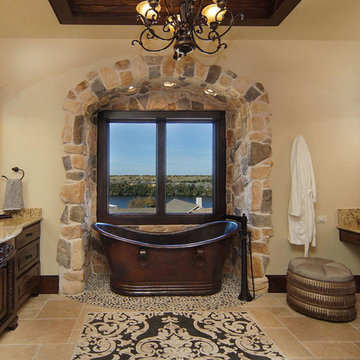
Beautiful master bathroom overlooking Possum Kingdom Lake.
Réalisation d'une grande salle de bain principale méditerranéenne en bois foncé avec une baignoire indépendante, un mur beige, un sol en carrelage de céramique, un plan de toilette en granite, un lavabo posé, une fenêtre, un mur en pierre et un placard avec porte à panneau surélevé.
Réalisation d'une grande salle de bain principale méditerranéenne en bois foncé avec une baignoire indépendante, un mur beige, un sol en carrelage de céramique, un plan de toilette en granite, un lavabo posé, une fenêtre, un mur en pierre et un placard avec porte à panneau surélevé.

1930s and 1940s tiled bathroom. Tiled in vanity!
Funky with glass block for the win
Réalisation d'une douche en alcôve méditerranéenne de taille moyenne pour enfant avec un placard avec porte à panneau surélevé, des portes de placard jaunes, une baignoire en alcôve, WC à poser, un carrelage jaune, des carreaux de céramique, un mur jaune, un sol en carrelage de céramique, un lavabo encastré, un plan de toilette en carrelage, un sol bleu, aucune cabine, un plan de toilette bleu, une niche, meuble simple vasque et meuble-lavabo encastré.
Réalisation d'une douche en alcôve méditerranéenne de taille moyenne pour enfant avec un placard avec porte à panneau surélevé, des portes de placard jaunes, une baignoire en alcôve, WC à poser, un carrelage jaune, des carreaux de céramique, un mur jaune, un sol en carrelage de céramique, un lavabo encastré, un plan de toilette en carrelage, un sol bleu, aucune cabine, un plan de toilette bleu, une niche, meuble simple vasque et meuble-lavabo encastré.
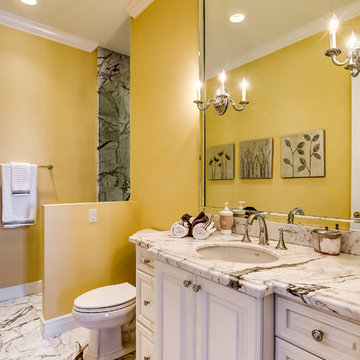
Photo by Bruce Frame. This is the en suite bathroom in the grey and yellow guest bathroom. The vibrant yellow walls brighten the windowless bathroom and the transitional artwork in silver and greys bring in an organic element to the room.
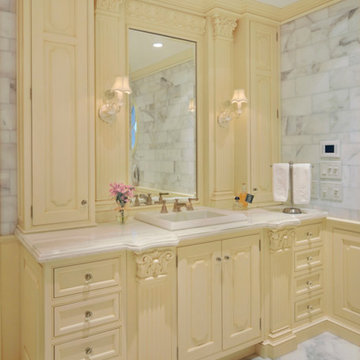
Rutt classic handmade cabinetry, Custom doorstyle, white paint with yellow glaze, Calacata Gold countertops, Calacata gold wall & floor tile
Réalisation d'une grande salle de bain principale et grise et jaune tradition avec un lavabo posé, des portes de placard jaunes, un sol en marbre, une douche ouverte, WC séparés, un carrelage blanc, un carrelage de pierre, un mur blanc, un plan de toilette en marbre et un placard avec porte à panneau surélevé.
Réalisation d'une grande salle de bain principale et grise et jaune tradition avec un lavabo posé, des portes de placard jaunes, un sol en marbre, une douche ouverte, WC séparés, un carrelage blanc, un carrelage de pierre, un mur blanc, un plan de toilette en marbre et un placard avec porte à panneau surélevé.
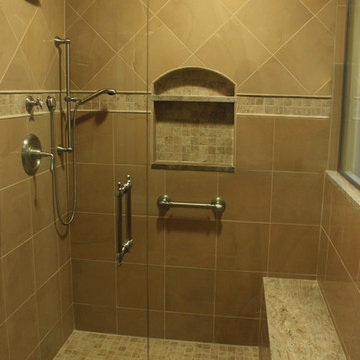
These Canton, MA homeowners wanted to transform their standard build master bath into a more opened up and luxurious space.
Knowing they would be living in the home for many years, the couple wanted a comfortable and spa-like feel. To achieve this, Renovisions Design and Remodeling removed the existing door to the bathroom and re-worked a pocket door into the design creating a better flow into the bath from the master bedroom.
Replacing the existing fiberglass one-piece shower/tub with a custom built walk-in shower provided a larger space that is both functional and beautiful and a highly desired space to wind down at the end of their long workdays. Gorgeous porcelain tile compliments granite shelving, shower seat and curbing that was fabricated to match the existing vanity countertop. A frameless glass enclosure created a half-wall allowing for more light into the room yet ensures privacy.
Just a step away, a thermostatically controlled, programmable heated floor entices the homeowners on chilly mornings.
Now the clients have the master bathroom suite they had always wanted.
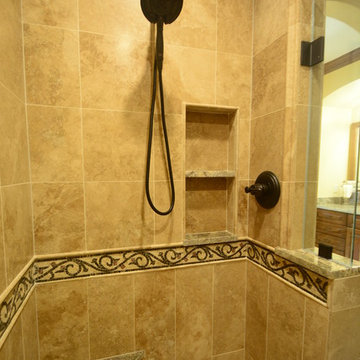
Completed in conbination with a master suite finish upgrade. This was a gutt and remodel. Tuscan inspired 3-room master bathroom. 3 vanities. His and hers vanityies in the main space plus a vessel sink vanity adjacent to the toilet and shower. Tub room features a make-up vanity and storage cabinets. Granite countertops. Decorative stone mosaics and oil rubbed bronze hardware and fixtures. Arches help recenter an asymmetrical space.
One Room at a Time, Inc.
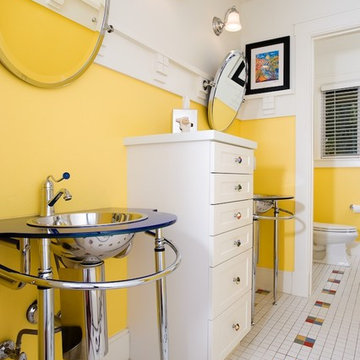
Mark Borosch
Inspiration pour une petite salle de bain craftsman pour enfant avec un lavabo de ferme, un placard avec porte à panneau surélevé, des portes de placard blanches, un plan de toilette en verre, une baignoire posée, WC à poser, un carrelage blanc, des carreaux de céramique, un mur jaune et un sol en carrelage de céramique.
Inspiration pour une petite salle de bain craftsman pour enfant avec un lavabo de ferme, un placard avec porte à panneau surélevé, des portes de placard blanches, un plan de toilette en verre, une baignoire posée, WC à poser, un carrelage blanc, des carreaux de céramique, un mur jaune et un sol en carrelage de céramique.
Idées déco de salles de bain jaunes avec un placard avec porte à panneau surélevé
2