Idées déco de salles de bain jaunes avec un sol en calcaire
Trier par :
Budget
Trier par:Populaires du jour
101 - 120 sur 138 photos
1 sur 3
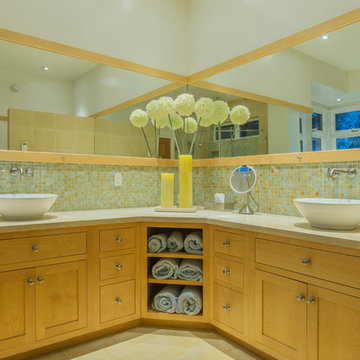
On the shore of Lake Ontario, adjacent to a large wetland, this residence merges ecological design and logical planning with a contemporary style that takes cues from the local agrarian architecture. Four interconnected buildings evocative of an evolved farmhouse separate public and private activities, while also creating a series of external courtyards. The materials, organization of structures and framed views from the residence are experienced as a series of juxtapositions: tradition and innovation, building and landscape, shelter and exposure.
Photographer:
Andrew Phua | APHUA
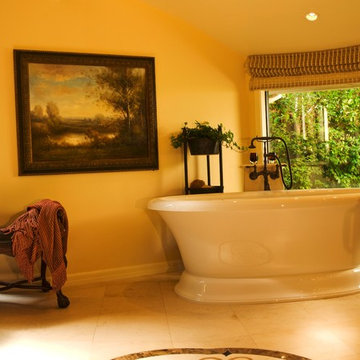
A most beautiful place for rest and quiet for the owners after a busy day. A private garden creates the mood along with the warm colors of the walls and rich cherry wood cabinets. Recessed lights in the sloped ceiling combines with the cabinet lighting.
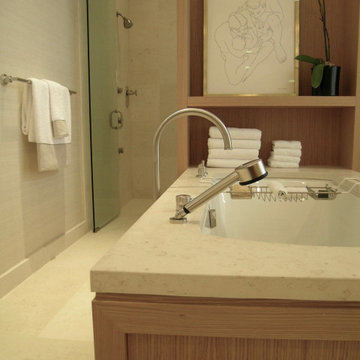
Cette image montre une grande salle de bain principale traditionnelle avec une baignoire encastrée, une douche à l'italienne, un carrelage beige, du carrelage en pierre calcaire, un mur beige, un sol en calcaire, un plan de toilette en calcaire, un sol beige, une cabine de douche à porte battante, un plan de toilette beige, des toilettes cachées et du papier peint.
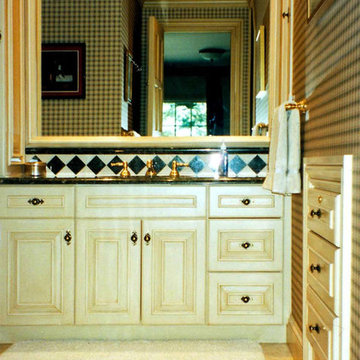
kids / builder - cmd corp
Cette photo montre une grande salle de bain chic pour enfant avec un placard avec porte à panneau surélevé, des portes de placard beiges, un mur beige, un sol en calcaire, un lavabo encastré, un plan de toilette en marbre et un sol beige.
Cette photo montre une grande salle de bain chic pour enfant avec un placard avec porte à panneau surélevé, des portes de placard beiges, un mur beige, un sol en calcaire, un lavabo encastré, un plan de toilette en marbre et un sol beige.
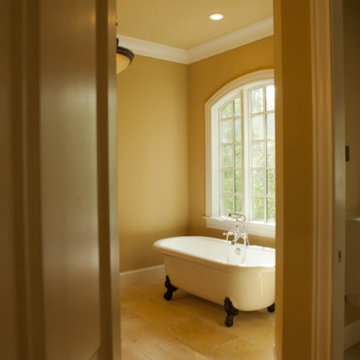
Cette photo montre une salle de bain avec une baignoire sur pieds, un mur jaune et un sol en calcaire.
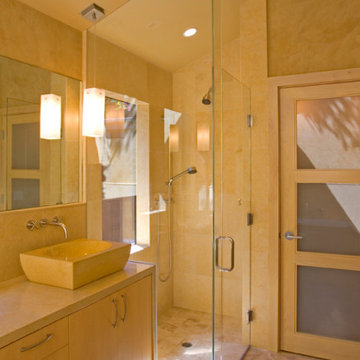
Curbless shower, custom precast concrete sink, custom 3-panel frosted glass door with square sticking.
Réalisation d'une salle de bain principale design de taille moyenne avec un placard à porte plane, des portes de placard beiges, une baignoire posée, une douche à l'italienne, WC à poser, un carrelage beige, du carrelage en pierre calcaire, un mur jaune, un sol en calcaire, une vasque, un plan de toilette en calcaire, un sol jaune, une cabine de douche à porte battante et un plan de toilette beige.
Réalisation d'une salle de bain principale design de taille moyenne avec un placard à porte plane, des portes de placard beiges, une baignoire posée, une douche à l'italienne, WC à poser, un carrelage beige, du carrelage en pierre calcaire, un mur jaune, un sol en calcaire, une vasque, un plan de toilette en calcaire, un sol jaune, une cabine de douche à porte battante et un plan de toilette beige.
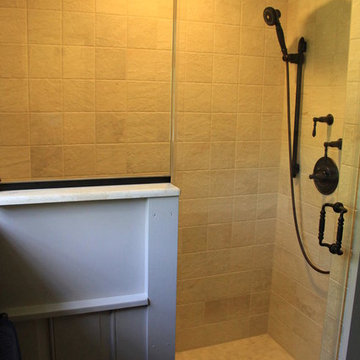
Inspiration pour une salle de bain principale design de taille moyenne avec un placard avec porte à panneau encastré, des portes de placard bleues, une douche d'angle, un mur beige, un sol en calcaire, une vasque, un plan de toilette en marbre et une cabine de douche à porte battante.
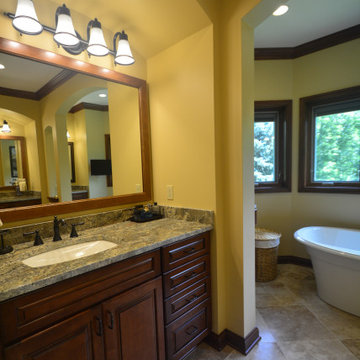
Completed in conbination with a master suite finish upgrade. This was a gutt and remodel. Tuscan inspired 3-room master bathroom. 3 vanities. His and hers vanityies in the main space plus a vessel sink vanity adjacent to the toilet and shower. Tub room features a make-up vanity and storage cabinets. Granite countertops. Decorative stone mosaics and oil rubbed bronze hardware and fixtures. Arches help recenter an asymmetrical space. Existing white exterior windows were custom stained with wood grain look.
One Room at a Time, Inc.
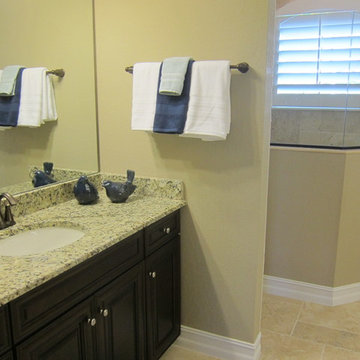
Cette image montre une salle de bain principale traditionnelle en bois foncé de taille moyenne avec un placard avec porte à panneau surélevé, un mur beige, un sol en calcaire, un lavabo encastré et un plan de toilette en granite.
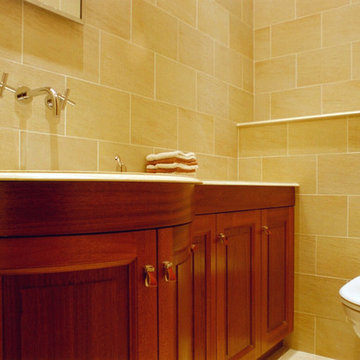
Banque Bordier Genève
Cette image montre une salle de bain design en bois foncé avec un plan de toilette en calcaire, un carrelage beige, des dalles de pierre, un mur beige et un sol en calcaire.
Cette image montre une salle de bain design en bois foncé avec un plan de toilette en calcaire, un carrelage beige, des dalles de pierre, un mur beige et un sol en calcaire.
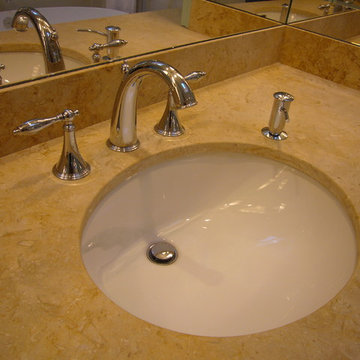
Limestone slab countertop with undermount Toto sink. Kohler "Revival" chrome faucets. Self back and sidesplashes (note the side splashes are recessed into the side cabinets.
Photo: Jamie Snavley
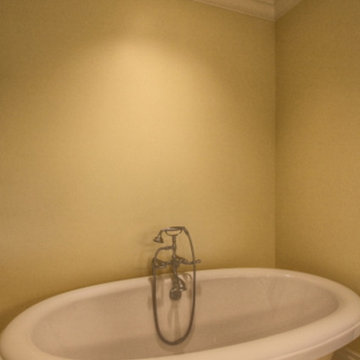
Cette image montre une salle de bain principale design de taille moyenne avec une baignoire indépendante, un carrelage beige, un mur beige et un sol en calcaire.
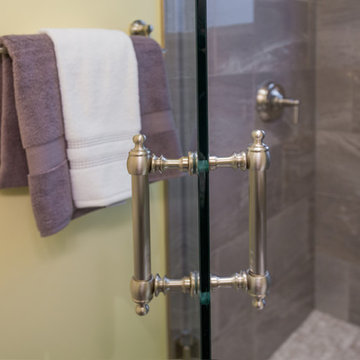
Idées déco pour une douche en alcôve classique en bois brun de taille moyenne avec un placard avec porte à panneau surélevé, WC à poser, un carrelage gris, des carreaux de céramique, un mur jaune, un sol en calcaire, un lavabo encastré, un plan de toilette en granite, un sol beige, une cabine de douche à porte battante et un plan de toilette multicolore.
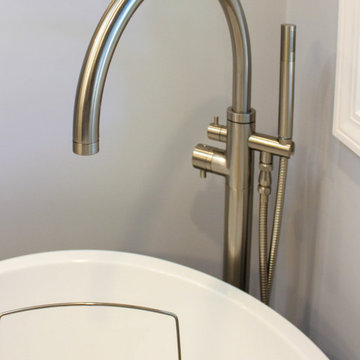
In this master bathroom, a large built in jetted tub was removed and replaced with a freestanding tub. Deco floor tile was used to add character. To create more function to the space, a linen cabinet and pullout hamper were added along with a tall bookcase cabinet for additional storage. The wall between the tub and shower/toilet area was removed to help spread natural light and open up the space. The master bath also now has a larger shower space with a Pulse shower unit and custom shower door.
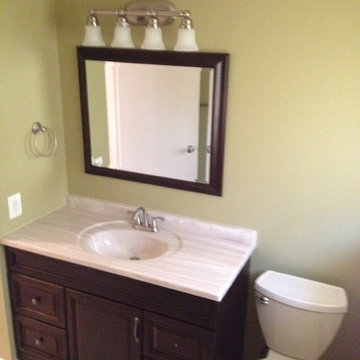
Réalisation d'une petite salle de bain en bois foncé avec un lavabo posé, un plan de toilette en stéatite, WC à poser, un mur blanc et un sol en calcaire.
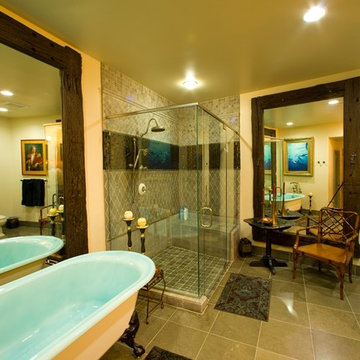
The "pirate bathroom" is my favorite. Limestone was used on the floor and in a variety of shapes and sizes in the shower. The blue interior of the claw foot tub is a fun ode to the pirate and his ocean.
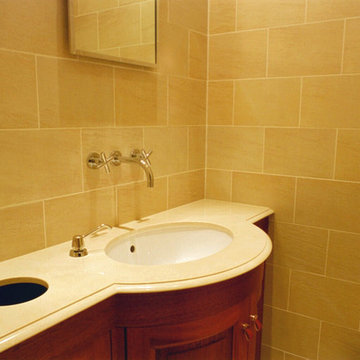
Banque Bordier Genève
Aménagement d'une salle de bain contemporaine de taille moyenne avec un lavabo encastré, des portes de placard marrons, un plan de toilette en calcaire, WC à poser, un carrelage beige, des dalles de pierre, un mur beige et un sol en calcaire.
Aménagement d'une salle de bain contemporaine de taille moyenne avec un lavabo encastré, des portes de placard marrons, un plan de toilette en calcaire, WC à poser, un carrelage beige, des dalles de pierre, un mur beige et un sol en calcaire.
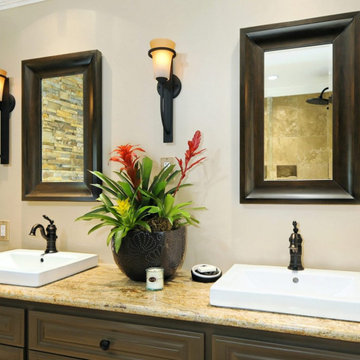
Cette photo montre une grande salle de bain principale avec un placard avec porte à panneau surélevé, des portes de placard marrons, une douche d'angle, WC séparés, un carrelage multicolore, un carrelage de pierre, un mur beige, un sol en calcaire, une vasque, un plan de toilette en granite, un sol beige, une cabine de douche à porte battante, un plan de toilette multicolore, meuble double vasque et meuble-lavabo encastré.
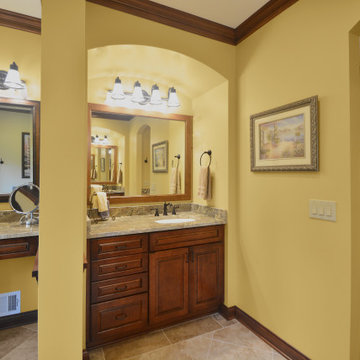
Completed in conbination with a master suite finish upgrade. This was a gutt and remodel. Tuscan inspired 3-room master bathroom. 3 vanities. His and hers vanityies in the main space plus a vessel sink vanity adjacent to the toilet and shower. Tub room features a make-up vanity and storage cabinets. Granite countertops. Decorative stone mosaics and oil rubbed bronze hardware and fixtures. Arches help recenter an asymmetrical space.
One Room at a Time, Inc.
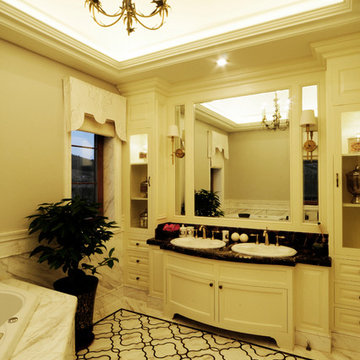
Cette image montre une douche en alcôve principale traditionnelle de taille moyenne avec un lavabo posé, des portes de placard blanches, un plan de toilette en marbre, une baignoire d'angle, un bidet, un carrelage blanc, un carrelage de pierre, un mur gris et un sol en calcaire.
Idées déco de salles de bain jaunes avec un sol en calcaire
6