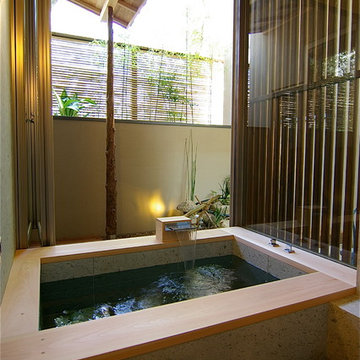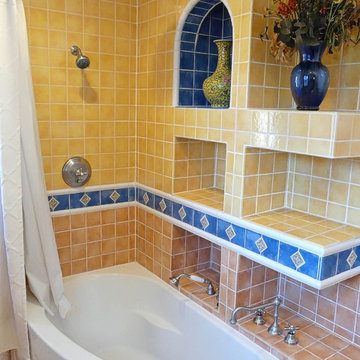Idées déco de salles de bain jaunes avec une baignoire d'angle
Trier par :
Budget
Trier par:Populaires du jour
1 - 20 sur 166 photos
1 sur 3
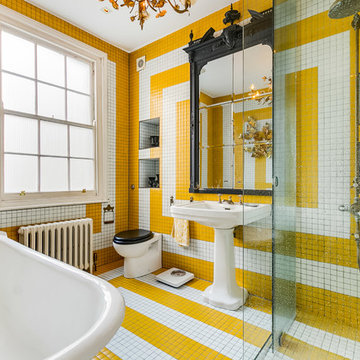
Inspiration pour une salle de bain principale bohème avec un espace douche bain, WC suspendus, un carrelage multicolore, un carrelage blanc, un carrelage jaune, un mur multicolore, un lavabo de ferme, un sol multicolore, une baignoire d'angle et des carreaux de céramique.

The European style shower enclosure adds just enough coverage not to splash but is also comfortable for bubble baths. Stripes are created with alternating subway and penny tile. Plenty of shampoo niches are built to hold an array of hair products for these young teens.
Meghan Thiele Lorenz Photography
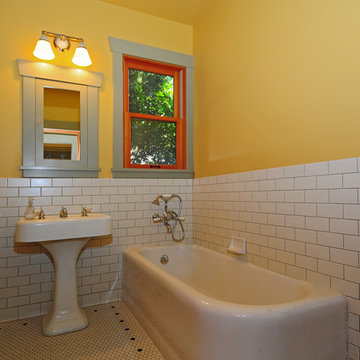
Dan Farmer
Aménagement d'une salle de bain craftsman de taille moyenne avec un lavabo de ferme, un placard avec porte à panneau encastré, des portes de placard grises, une baignoire d'angle, un carrelage blanc, un carrelage métro, un mur jaune et un sol en carrelage de céramique.
Aménagement d'une salle de bain craftsman de taille moyenne avec un lavabo de ferme, un placard avec porte à panneau encastré, des portes de placard grises, une baignoire d'angle, un carrelage blanc, un carrelage métro, un mur jaune et un sol en carrelage de céramique.

Idées déco pour une salle de bain asiatique avec une baignoire d'angle, une douche ouverte, un mur blanc, un plan vasque, un sol marron, aucune cabine et un carrelage blanc.

Cette photo montre une salle de bain grise et jaune tendance en bois brun avec un placard à porte plane, une baignoire d'angle, un mur blanc, un sol en terrazzo, une vasque, un sol multicolore et un plan de toilette blanc.
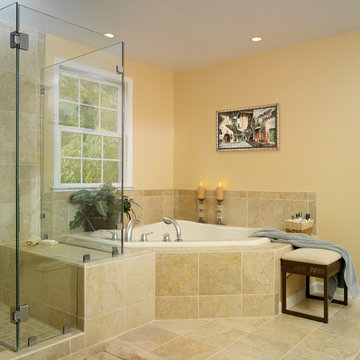
Cette photo montre une grande douche en alcôve principale chic avec une baignoire d'angle, un carrelage beige, des carreaux de céramique, un mur jaune et un sol en carrelage de céramique.
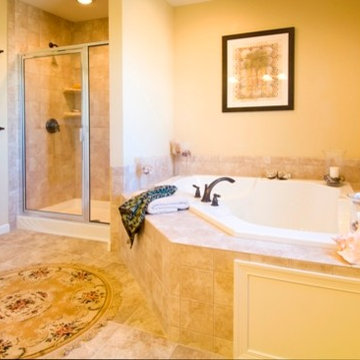
Idées déco pour une grande douche en alcôve principale classique avec une baignoire d'angle, un carrelage beige, des carreaux de porcelaine et un mur beige.

To meet the client‘s brief and maintain the character of the house it was decided to retain the existing timber framed windows and VJ timber walling above tiles.
The client loves green and yellow, so a patterned floor tile including these colours was selected, with two complimentry subway tiles used for the walls up to the picture rail. The feature green tile used in the back of the shower. A playful bold vinyl wallpaper was installed in the bathroom and above the dado rail in the toilet. The corner back to wall bath, brushed gold tapware and accessories, wall hung custom vanity with Davinci Blanco stone bench top, teardrop clearstone basin, circular mirrored shaving cabinet and antique brass wall sconces finished off the look.
The picture rail in the high section was painted in white to match the wall tiles and the above VJ‘s were painted in Dulux Triamble to match the custom vanity 2 pak finish. This colour framed the small room and with the high ceilings softened the space and made it more intimate. The timber window architraves were retained, whereas the architraves around the entry door were painted white to match the wall tiles.
The adjacent toilet was changed to an in wall cistern and pan with tiles, wallpaper, accessories and wall sconces to match the bathroom
Overall, the design allowed open easy access, modernised the space and delivered the wow factor that the client was seeking.
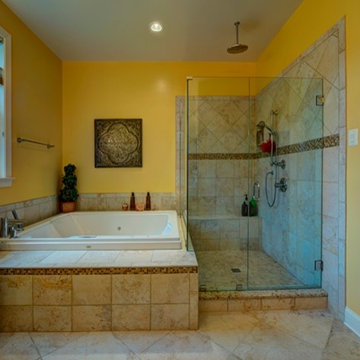
Réalisation d'une salle de bain principale tradition de taille moyenne avec un lavabo encastré, un placard avec porte à panneau surélevé, des portes de placard blanches, un plan de toilette en granite, une baignoire d'angle, une douche d'angle, un carrelage beige, des carreaux de porcelaine, un mur jaune et un sol en carrelage de porcelaine.

Tom Powel Imaging
Aménagement d'une salle de bain contemporaine de taille moyenne pour enfant avec un placard à porte plane, des portes de placard jaunes, une baignoire d'angle, un combiné douche/baignoire, WC séparés, un carrelage beige, un carrelage jaune, un carrelage en pâte de verre, un mur jaune, un sol en carrelage de céramique et un lavabo intégré.
Aménagement d'une salle de bain contemporaine de taille moyenne pour enfant avec un placard à porte plane, des portes de placard jaunes, une baignoire d'angle, un combiné douche/baignoire, WC séparés, un carrelage beige, un carrelage jaune, un carrelage en pâte de verre, un mur jaune, un sol en carrelage de céramique et un lavabo intégré.
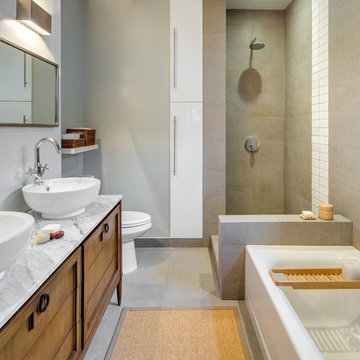
Inspiration pour une salle de bain design en bois brun avec une baignoire d'angle, une douche d'angle, un carrelage gris, un mur gris, une vasque, un sol gris, aucune cabine, un plan de toilette gris et un placard à porte plane.
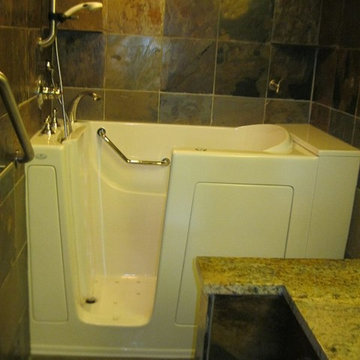
Cette photo montre une salle de bain craftsman de taille moyenne avec une baignoire d'angle et un combiné douche/baignoire.
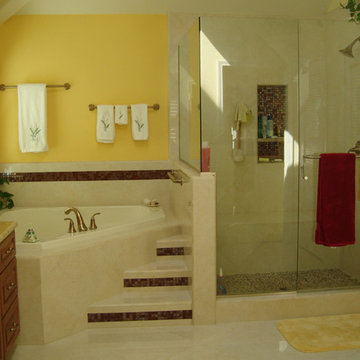
This client wanted a deep corner tub that was easy to get into, so we created some small steps with a handrail and accented them with some fun red glass. The vessel sinks are from oceana glass and add a nice finishing touch.
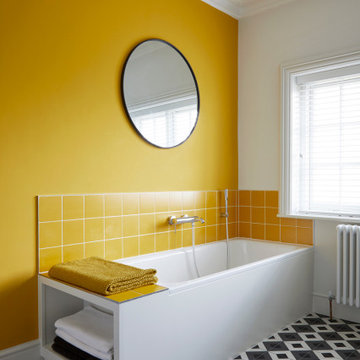
Cette image montre une salle de bain grise et jaune design avec une baignoire d'angle, un carrelage jaune, un mur jaune et un sol multicolore.
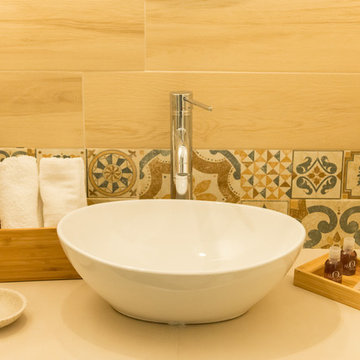
Immagini della doccia a vista della camera Nest Room del B&B Break For Two ad Agropoli (SA)
Aménagement d'une petite salle d'eau méditerranéenne avec un placard sans porte, des portes de placard blanches, une baignoire d'angle, une douche à l'italienne, WC séparés, un carrelage beige, des carreaux de porcelaine, un mur blanc, un sol en carrelage de porcelaine, une vasque, un plan de toilette en bois, un sol beige, une cabine de douche à porte battante et un plan de toilette blanc.
Aménagement d'une petite salle d'eau méditerranéenne avec un placard sans porte, des portes de placard blanches, une baignoire d'angle, une douche à l'italienne, WC séparés, un carrelage beige, des carreaux de porcelaine, un mur blanc, un sol en carrelage de porcelaine, une vasque, un plan de toilette en bois, un sol beige, une cabine de douche à porte battante et un plan de toilette blanc.
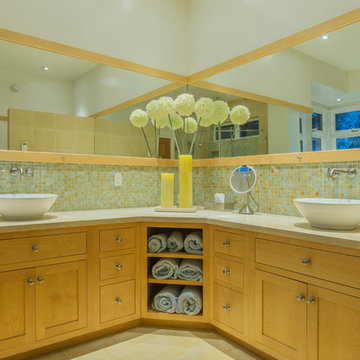
On the shore of Lake Ontario, adjacent to a large wetland, this residence merges ecological design and logical planning with a contemporary style that takes cues from the local agrarian architecture. Four interconnected buildings evocative of an evolved farmhouse separate public and private activities, while also creating a series of external courtyards. The materials, organization of structures and framed views from the residence are experienced as a series of juxtapositions: tradition and innovation, building and landscape, shelter and exposure.
Photographer:
Andrew Phua | APHUA
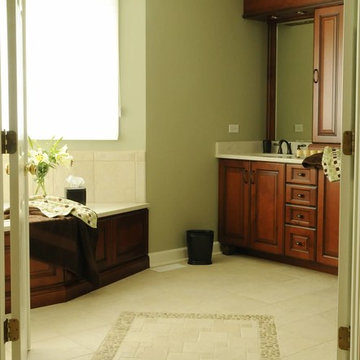
Cette photo montre une grande salle de bain principale chic en bois brun avec un placard avec porte à panneau surélevé, une baignoire d'angle, un carrelage beige, des carreaux de céramique, un mur vert, un sol en carrelage de céramique, un lavabo encastré, un plan de toilette en quartz modifié et un sol beige.
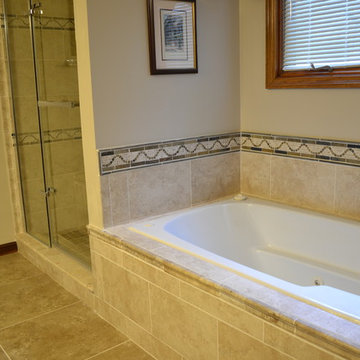
Inspiration pour une salle de bain principale sud-ouest américain de taille moyenne avec une baignoire d'angle, une douche d'angle, un carrelage beige, mosaïque, un mur beige et un sol en carrelage de céramique.
Idées déco de salles de bain jaunes avec une baignoire d'angle
1
