Idées déco de salles de bain marrons avec des portes de placard marrons
Trier par :
Budget
Trier par:Populaires du jour
41 - 60 sur 8 273 photos
1 sur 3
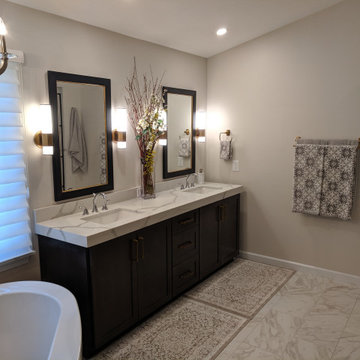
Idée de décoration pour une salle de bain principale tradition de taille moyenne avec un placard avec porte à panneau encastré, des portes de placard marrons, une baignoire indépendante, WC séparés, un carrelage blanc, un mur gris, un sol en marbre, un lavabo encastré, un plan de toilette en quartz modifié, un sol gris, aucune cabine, un plan de toilette blanc, meuble double vasque et meuble-lavabo sur pied.
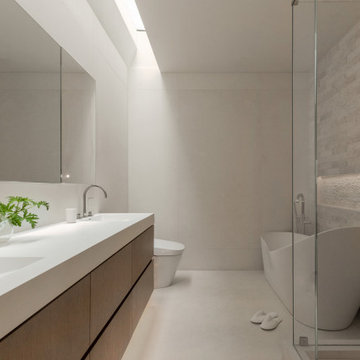
Idée de décoration pour une salle de bain principale design avec un placard à porte plane, des portes de placard marrons, une baignoire indépendante, un carrelage gris, un lavabo intégré, un plan de toilette blanc, meuble double vasque et meuble-lavabo suspendu.

Ann Arbor homeowner was looking to remodel a bathroom for mother-in-law moving in. Merillat Masterpiece in Quarter Sawn Oak, Peppercorn finish. The countertops are Athena Granite, fixtures are in polished chrome, and the tile is all from Virginia Tile.
The floor tile which looks like wood is Tabula Cenere 6x36 Rectified. It ties in beautifully with the soft brown tones in the shower of Stone Project Gold Falda Vein 12x24. The real show stopper here and focal point is the beautiful pepple accent running vertical to match with the floor - Random Cobbles Sterling MegaMix. The drop down bench on left makes it easy for Mom to maneuver in and out of the shower. Access - grab bars along the outside and inside shower walls provide needed assistance and serve also as towel racks.
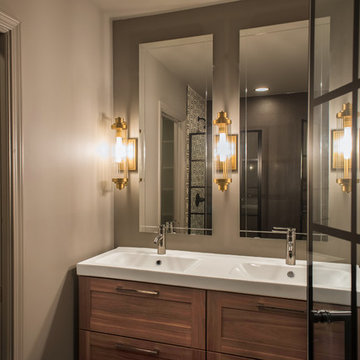
A shot of the vanity showing the variety of finishes.
Idées déco pour une petite salle de bain principale contemporaine avec un placard à porte persienne, des portes de placard marrons, une douche ouverte, WC à poser, un carrelage blanc, mosaïque, un mur gris, un sol en carrelage de céramique, un lavabo intégré, un sol gris, une cabine de douche à porte battante, un plan de toilette blanc et meuble double vasque.
Idées déco pour une petite salle de bain principale contemporaine avec un placard à porte persienne, des portes de placard marrons, une douche ouverte, WC à poser, un carrelage blanc, mosaïque, un mur gris, un sol en carrelage de céramique, un lavabo intégré, un sol gris, une cabine de douche à porte battante, un plan de toilette blanc et meuble double vasque.

Treetown
Cette image montre une salle de bain principale design avec une baignoire indépendante, une vasque, des portes de placard marrons, une douche à l'italienne, WC suspendus, un carrelage bleu, mosaïque, un mur bleu, un sol en ardoise, un plan de toilette en marbre, un sol marron, aucune cabine et un placard à porte plane.
Cette image montre une salle de bain principale design avec une baignoire indépendante, une vasque, des portes de placard marrons, une douche à l'italienne, WC suspendus, un carrelage bleu, mosaïque, un mur bleu, un sol en ardoise, un plan de toilette en marbre, un sol marron, aucune cabine et un placard à porte plane.

Cette image montre une salle de bain principale marine avec un placard à porte plane, des portes de placard marrons, une baignoire indépendante, une douche ouverte, un carrelage beige, du carrelage en pierre calcaire, un sol en calcaire, un lavabo encastré, un plan de toilette en quartz modifié, un sol beige, aucune cabine, un plan de toilette blanc, des toilettes cachées, meuble double vasque, meuble-lavabo encastré et un plafond voûté.

Bathroom Remodeling in Sherman Oaks
Réalisation d'une salle de bain principale minimaliste de taille moyenne avec une baignoire indépendante, WC à poser, un lavabo posé, un plan de toilette en surface solide, un placard sans porte, des portes de placard marrons, un carrelage beige, un carrelage marron, du carrelage en travertin, un mur marron, un sol en travertin et un sol marron.
Réalisation d'une salle de bain principale minimaliste de taille moyenne avec une baignoire indépendante, WC à poser, un lavabo posé, un plan de toilette en surface solide, un placard sans porte, des portes de placard marrons, un carrelage beige, un carrelage marron, du carrelage en travertin, un mur marron, un sol en travertin et un sol marron.

Custom home by Parkinson Building Group in Little Rock, AR.
Exemple d'une grande douche en alcôve principale chic avec un placard avec porte à panneau surélevé, des portes de placard marrons, une baignoire d'angle, un mur beige, un lavabo encastré, un plan de toilette en granite, un carrelage beige, des carreaux de céramique, sol en béton ciré, un sol marron et une cabine de douche à porte battante.
Exemple d'une grande douche en alcôve principale chic avec un placard avec porte à panneau surélevé, des portes de placard marrons, une baignoire d'angle, un mur beige, un lavabo encastré, un plan de toilette en granite, un carrelage beige, des carreaux de céramique, sol en béton ciré, un sol marron et une cabine de douche à porte battante.

This eclectic mountain home nestled in the Blue Ridge Mountains showcases an unexpected but harmonious blend of design influences. The European-inspired architecture, featuring native stone, heavy timbers and a cedar shake roof, complement the rustic setting. Inside, details like tongue and groove cypress ceilings, plaster walls and reclaimed heart pine floors create a warm and inviting backdrop punctuated with modern rustic fixtures and vibrant splashes of color.
Meechan Architectural Photography
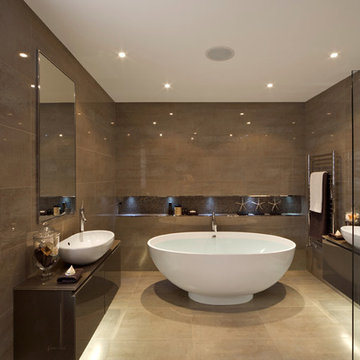
Dynasty Innovations
Inspiration pour une salle de bain principale design avec une vasque, un placard à porte plane, des portes de placard marrons, une baignoire indépendante et un carrelage marron.
Inspiration pour une salle de bain principale design avec une vasque, un placard à porte plane, des portes de placard marrons, une baignoire indépendante et un carrelage marron.

Our clients decided to take their childhood home down to the studs and rebuild into a contemporary three-story home filled with natural light. We were struck by the architecture of the home and eagerly agreed to provide interior design services for their kitchen, three bathrooms, and general finishes throughout. The home is bright and modern with a very controlled color palette, clean lines, warm wood tones, and variegated tiles.

Aménagement d'une salle de bain montagne avec un placard à porte plane, des portes de placard marrons, un mur beige, un sol en carrelage de porcelaine, un sol vert, aucune cabine, un plan de toilette blanc et un plafond en bois.

Idée de décoration pour une salle d'eau champêtre de taille moyenne avec un placard avec porte à panneau encastré, des portes de placard marrons, une baignoire encastrée, un combiné douche/baignoire, WC à poser, un carrelage blanc, des carreaux de céramique, un mur blanc, un sol en carrelage de céramique, un lavabo encastré, un plan de toilette en quartz modifié, un sol beige, une cabine de douche à porte coulissante, un plan de toilette blanc, meuble simple vasque, meuble-lavabo sur pied et du lambris de bois.

The primary bathroom is the definition of “spa-like”. Our client really wanted the space to feel light, airy, and minimal, and we achieved the look through natural textures and clean, continuous lines throughout the entire bathroom. We opted to add a window along the top of the left wall that allows natural light to flow into the space for an airy feel. The fluted, wood-look tile introduces a natural warmth to the bathroom. There’s nothing more classic and elegant than marble veining, so we decided to wrap the rest of the space in a Statuario-look tile in a large format to give it a more modern feel.
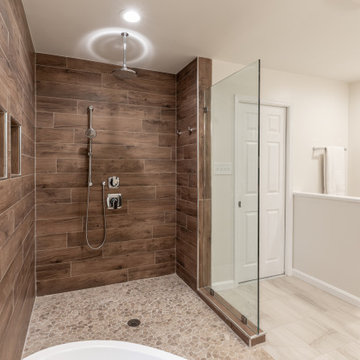
This redesigned master bathroom with open shower/tub combo, double vanity, large mirror, plenty of storage, and sconce lighting combine to give this project an elegant touch.

Idée de décoration pour une salle de bain vintage avec un placard à porte plane, des portes de placard marrons, une baignoire indépendante, une douche d'angle, un carrelage noir et blanc, des carreaux de porcelaine, un mur blanc, un sol en carrelage de porcelaine, une vasque, un plan de toilette en quartz modifié, un sol noir, une cabine de douche à porte battante, un plan de toilette blanc, un banc de douche, meuble double vasque et meuble-lavabo suspendu.

Take a look at the vanity in this bathroom. It features beautiful warm wood, two under sink cabinets, and open shelving in between.
Aménagement d'une salle de bain principale campagne de taille moyenne avec un placard à porte shaker, des portes de placard marrons, une baignoire en alcôve, un combiné douche/baignoire, WC séparés, un carrelage blanc, un carrelage métro, un mur beige, un sol en carrelage de céramique, une vasque, un plan de toilette en quartz, un sol beige, une cabine de douche à porte coulissante et un plan de toilette blanc.
Aménagement d'une salle de bain principale campagne de taille moyenne avec un placard à porte shaker, des portes de placard marrons, une baignoire en alcôve, un combiné douche/baignoire, WC séparés, un carrelage blanc, un carrelage métro, un mur beige, un sol en carrelage de céramique, une vasque, un plan de toilette en quartz, un sol beige, une cabine de douche à porte coulissante et un plan de toilette blanc.

Idées déco pour une salle de bain principale contemporaine avec un placard à porte plane, des portes de placard marrons, une baignoire indépendante, une douche ouverte, un carrelage beige, un mur marron, une vasque, un sol marron, aucune cabine, un plan de toilette noir, un sol en carrelage imitation parquet, meuble double vasque et meuble-lavabo suspendu.
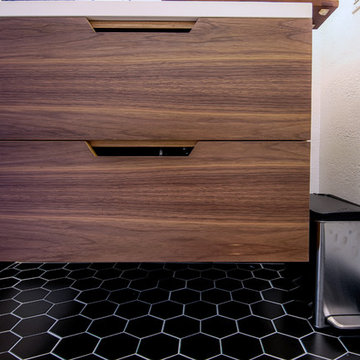
Visionary Home Remodeling presents you a modernized style full remodel master bathroom design. A bathroom is often one of the smallest rooms in a home, yet one of the most complex when it comes time to remodel. From plumbing to wiring to ventilation to lighting to the right choice of materials and fixtures, there’s no question that successful projects require thoughtful planning and design, great communications and skilled craftsmanship.
Contact us today for a free estimate!
(408) 692-7201 or info@vhrca.com
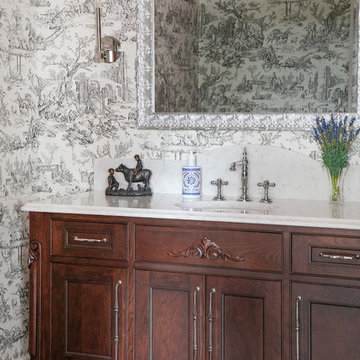
https://genevacabinet.com
Geneva Cabinet Company, LLC. - Lake Geneva, WI. - French Countryside design is defined by elegant simplicity with a touch of embellishment. Cabinetry from Plato Woodwork, Inc provides perfect proportions and curvaceous detailing with applied moldings and rich finishes.
Idées déco de salles de bain marrons avec des portes de placard marrons
3