Idées déco de salles de bain marrons avec des portes de placard marrons
Trier par :
Budget
Trier par:Populaires du jour
81 - 100 sur 8 271 photos
1 sur 3
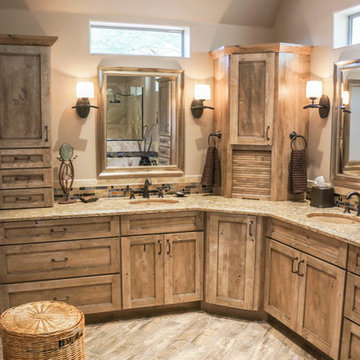
Warm and Welcoming Country-Style Master Bathroom.
Réalisation d'une salle de bain principale chalet de taille moyenne avec des portes de placard marrons, une baignoire sur pieds, une douche d'angle, WC séparés, un carrelage beige, un mur beige, un lavabo posé, un plan de toilette en quartz, un sol beige et aucune cabine.
Réalisation d'une salle de bain principale chalet de taille moyenne avec des portes de placard marrons, une baignoire sur pieds, une douche d'angle, WC séparés, un carrelage beige, un mur beige, un lavabo posé, un plan de toilette en quartz, un sol beige et aucune cabine.

Ванная комната с двойной раковиной. Сочетание коричневого и синего цветов
Réalisation d'une salle de bain tradition de taille moyenne avec des portes de placard marrons, une baignoire encastrée, WC suspendus, un carrelage bleu, des carreaux de céramique, un mur blanc, un sol en carrelage de céramique, un lavabo posé, un plan de toilette en quartz modifié, un plan de toilette blanc, meuble double vasque, meuble-lavabo sur pied et un placard à porte shaker.
Réalisation d'une salle de bain tradition de taille moyenne avec des portes de placard marrons, une baignoire encastrée, WC suspendus, un carrelage bleu, des carreaux de céramique, un mur blanc, un sol en carrelage de céramique, un lavabo posé, un plan de toilette en quartz modifié, un plan de toilette blanc, meuble double vasque, meuble-lavabo sur pied et un placard à porte shaker.

Aménagement d'une salle d'eau contemporaine de taille moyenne avec un placard à porte plane, des portes de placard marrons, une douche ouverte, WC suspendus, un mur blanc, parquet peint, un lavabo posé, un plan de toilette en marbre, un sol marron, aucune cabine, un plan de toilette blanc, meuble simple vasque, meuble-lavabo suspendu et un plafond décaissé.
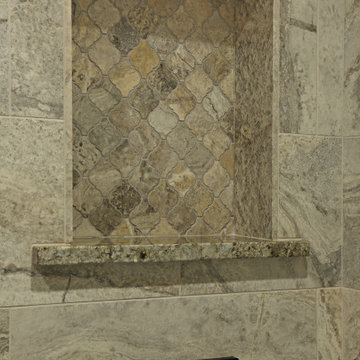
European-inspired compact bathroom, high rain glass window and spray foam insulation, travertine tile, wall-mounted towel warmer radiator, folding-frameless-two-thirds glass tub enclosure, digital shower controls, articulating showerhead, custom configured vanity, heated floor, feature-laden medicine cabinet and semi-recessed cabinet over the stool.
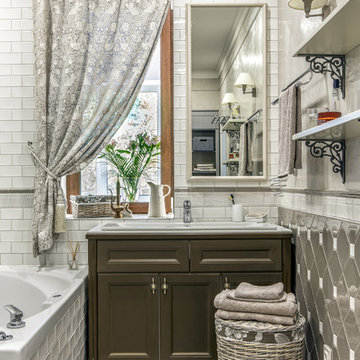
Роман Спиридонов
Exemple d'une salle de bain principale chic de taille moyenne avec un placard avec porte à panneau encastré, des portes de placard marrons, un carrelage blanc, un carrelage gris, un lavabo posé et un sol beige.
Exemple d'une salle de bain principale chic de taille moyenne avec un placard avec porte à panneau encastré, des portes de placard marrons, un carrelage blanc, un carrelage gris, un lavabo posé et un sol beige.

mayphotography
Exemple d'une grande salle de bain principale tendance avec un placard à porte plane, des portes de placard marrons, une douche à l'italienne, un carrelage gris, un mur gris, une vasque, un plan de toilette en bois, un sol gris, aucune cabine et un plan de toilette marron.
Exemple d'une grande salle de bain principale tendance avec un placard à porte plane, des portes de placard marrons, une douche à l'italienne, un carrelage gris, un mur gris, une vasque, un plan de toilette en bois, un sol gris, aucune cabine et un plan de toilette marron.
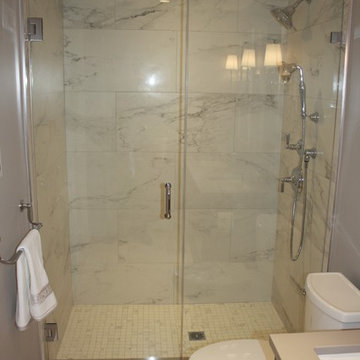
Inspiration pour une petite douche en alcôve principale minimaliste avec un placard à porte plane, des portes de placard marrons, un carrelage gris, un carrelage blanc, du carrelage en marbre, un mur gris, un sol en marbre, un lavabo encastré, un plan de toilette en surface solide, un sol gris et une cabine de douche à porte battante.
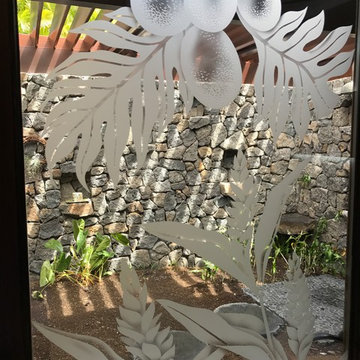
Master bath custom design by the client. Etched glass insert for mahogany exterior door to outdoor lava rock shower and orchid garden.
Réalisation d'une grande salle de bain principale ethnique avec un placard à porte plane, des portes de placard marrons, une baignoire encastrée, une douche ouverte, WC à poser, un carrelage beige, du carrelage en marbre, un mur beige, un sol en carrelage de céramique, un lavabo encastré, un plan de toilette en marbre, un sol beige, aucune cabine et un plan de toilette marron.
Réalisation d'une grande salle de bain principale ethnique avec un placard à porte plane, des portes de placard marrons, une baignoire encastrée, une douche ouverte, WC à poser, un carrelage beige, du carrelage en marbre, un mur beige, un sol en carrelage de céramique, un lavabo encastré, un plan de toilette en marbre, un sol beige, aucune cabine et un plan de toilette marron.
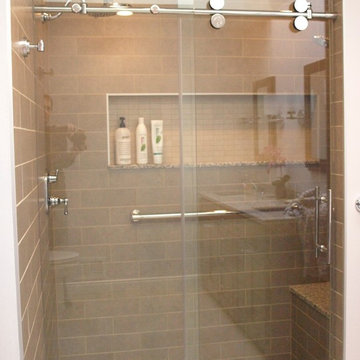
Sliding glass doors into the shower add a bit of class accented beautiful with the chrome rolling door hardware and sleek linear ladder pull.
Cette image montre une grande douche en alcôve principale traditionnelle avec un placard à porte plane, des portes de placard marrons, WC séparés, un carrelage beige, des carreaux de céramique, un mur beige, un sol en carrelage de porcelaine, un lavabo encastré, un plan de toilette en granite, un sol beige et une cabine de douche à porte coulissante.
Cette image montre une grande douche en alcôve principale traditionnelle avec un placard à porte plane, des portes de placard marrons, WC séparés, un carrelage beige, des carreaux de céramique, un mur beige, un sol en carrelage de porcelaine, un lavabo encastré, un plan de toilette en granite, un sol beige et une cabine de douche à porte coulissante.
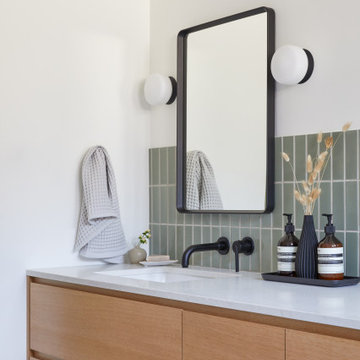
This Willow Glen Eichler had undergone an 80s renovation that sadly didn't take the midcentury modern architecture into consideration. We converted both bathrooms back to a midcentury modern style with an infusion of Japandi elements. We borrowed space from the master bedroom to make the master ensuite a luxurious curbless wet room with soaking tub and Japanese tiles.
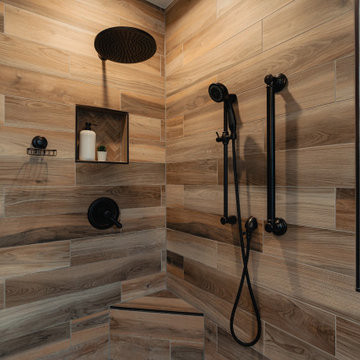
In this space customers were looking for a design that gave them the feel of being in nature. To continue the same theme, we added a greyish blue wall and dark hardware. Plants were added to create an ever more realistic experience.
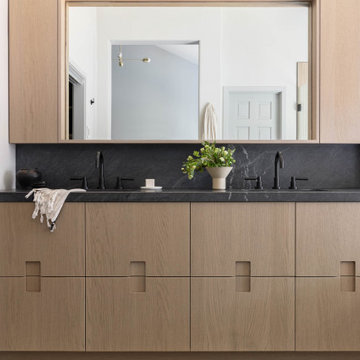
Featured in Rue Magazine's 2022 winter collection. Designed by Evgenia Merson, this house uses elements of contemporary, modern and minimalist style to create a unique space filled with tons of natural light, clean lines, distinctive furniture and a warm aesthetic feel.
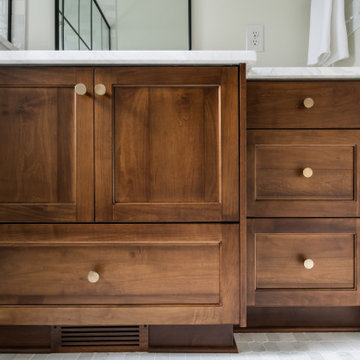
Our clients wished for a larger main bathroom with more light and storage. We expanded the footprint and used light colored marble tile, countertops and paint colors to give the room a brighter feel and added a cherry wood vanity to warm up the space. The matt black finish of the glass shower panels and the mirrors allows for top billing in this design and gives it a more modern feel.
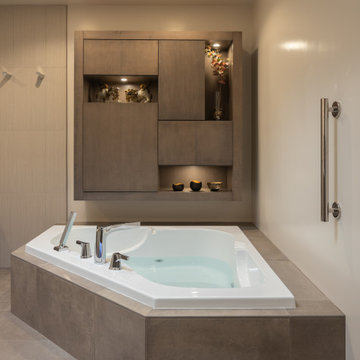
This Modern Spa Master Bathroom went through some major changes! A more contemporary look and wheelchair access is what the couple wanted. Pulling from Japanese design Morey Remodeling created a tranquil space with custom painted cabinetry and imported tile. Includes a new floating vanity with touch LED light medicine cabinets, Delta touch technology faucets and custom backsplash. The jacuzzi tub is the perfect addition to the roll in shower with multiple shower heads. Now the homeowners can age in place with a timeless and functional design. ADA compliant should incorporate features that aid in your day-to-day life without sacrificing visual aesthetic.

This character-filled century home bathroom received a complete redesign by removing a closet and moving the toilet to create a larger shower area. Designer Michelle Bortolotto gave the room a fresh, modern feel while maintaining the house’s innate charm. Exposed wooden beams offer structural support with a wonderful rustic touch, drawing the eye to the unique tiled shower.
The vanity installed is Waypoint LivingSpaces 650F Cherry Java with a toilet topper cabinet. The countertop, shower curb and shower seat is Eternia Quartz in Edmonton color. A Kohler Fairfax collection in oil rubbed bronze includes the faucet, towel bar, towel holder, toilet paper holder, and grab bars. The toilet is Kohler Cimmarron comfort height in white. In the shower, the floor and partial shower tile is WOW Craft Vintage subway tile and 12x12 Slaty, multi-color tile. On the floor is Slaty 2x2 mosaic multi-color tile.
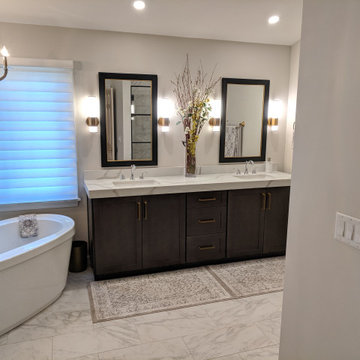
Cette photo montre une salle de bain principale chic de taille moyenne avec un placard avec porte à panneau encastré, des portes de placard marrons, une baignoire indépendante, WC séparés, un carrelage blanc, un mur gris, un sol en marbre, un lavabo encastré, un plan de toilette en quartz modifié, un sol gris, aucune cabine, un plan de toilette blanc, meuble double vasque et meuble-lavabo sur pied.
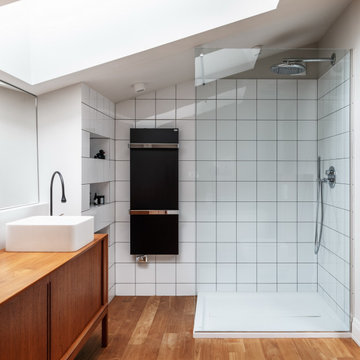
Idée de décoration pour une salle d'eau design de taille moyenne avec des portes de placard marrons, une douche d'angle, un carrelage blanc, un mur blanc, un sol en bois brun, un lavabo posé, un plan de toilette en bois, un sol beige, un plan de toilette marron et un placard à porte plane.
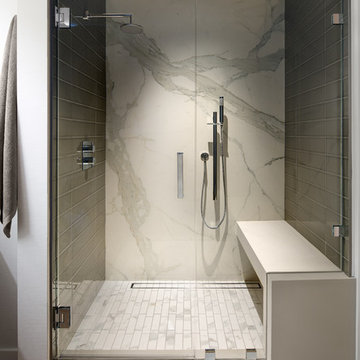
Guest bathroom shower
Maxfine tile in Lacava Grey used on the back wall of the shower
Eurostone Basic Grain slab wraps the bench and dam
Designed by Christie May with Rockwell Interiors
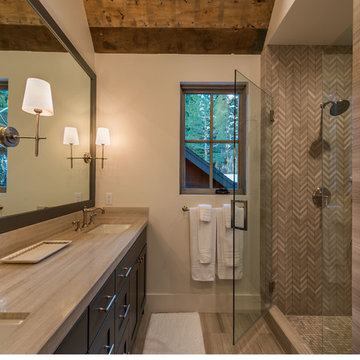
Vance Fox
Idées déco pour une salle d'eau montagne de taille moyenne avec un placard à porte shaker, des portes de placard marrons, une douche d'angle, un mur gris, parquet foncé, un lavabo encastré, un sol gris et une cabine de douche à porte battante.
Idées déco pour une salle d'eau montagne de taille moyenne avec un placard à porte shaker, des portes de placard marrons, une douche d'angle, un mur gris, parquet foncé, un lavabo encastré, un sol gris et une cabine de douche à porte battante.
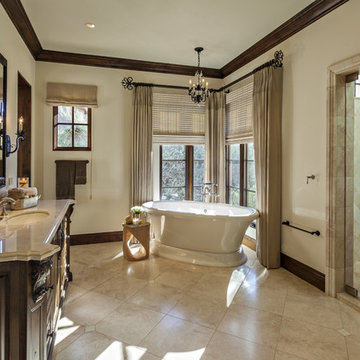
Pam Singleton | Image Photography
Aménagement d'une grande salle de bain principale méditerranéenne avec un placard en trompe-l'oeil, des portes de placard marrons, une baignoire indépendante, une douche double, un carrelage beige, du carrelage en marbre, un mur blanc, un sol en travertin, un lavabo encastré, un plan de toilette en marbre, un sol beige, une cabine de douche à porte battante, WC à poser et un plan de toilette beige.
Aménagement d'une grande salle de bain principale méditerranéenne avec un placard en trompe-l'oeil, des portes de placard marrons, une baignoire indépendante, une douche double, un carrelage beige, du carrelage en marbre, un mur blanc, un sol en travertin, un lavabo encastré, un plan de toilette en marbre, un sol beige, une cabine de douche à porte battante, WC à poser et un plan de toilette beige.
Idées déco de salles de bain marrons avec des portes de placard marrons
5