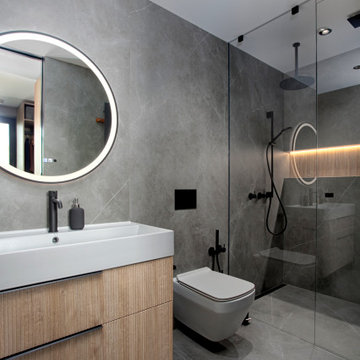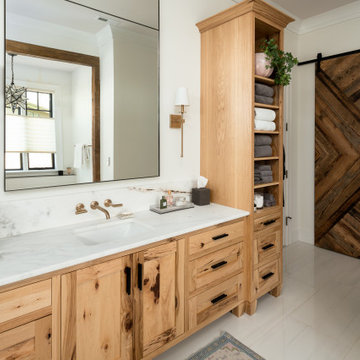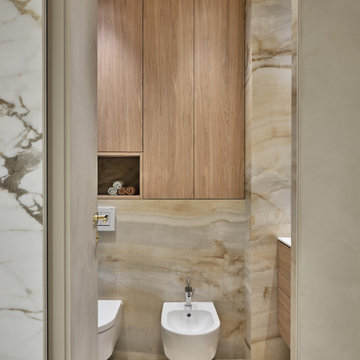Idées déco de salles de bain marrons avec meuble simple vasque
Trier par :
Budget
Trier par:Populaires du jour
41 - 60 sur 14 160 photos
1 sur 3

Cette image montre une salle de bain design en bois brun de taille moyenne avec un placard à porte plane, WC suspendus, un carrelage noir, des carreaux de porcelaine, un mur gris, un sol en carrelage de porcelaine, un lavabo suspendu, un plan de toilette en surface solide, un sol marron, une cabine de douche à porte battante, un plan de toilette blanc, buanderie, meuble simple vasque, meuble-lavabo suspendu et un espace douche bain.

The Clients brief was to take a tired 90's style bathroom and give it some bizazz. While we have not been able to travel the last couple of years the client wanted this space to remind her or places she had been and cherished.

Cette photo montre une salle de bain principale tendance de taille moyenne avec des portes de placard beiges, un carrelage gris, des carreaux de céramique, un mur gris, un sol en carrelage de céramique, un sol gris, meuble simple vasque, meuble-lavabo suspendu et un placard à porte plane.

Exemple d'une salle de bain principale chic en bois clair avec un placard à porte shaker, un mur blanc, un sol en carrelage de porcelaine, un plan de toilette en quartz, un sol blanc, un plan de toilette blanc, meuble simple vasque et meuble-lavabo encastré.

Designer Maria Beck of M.E. Designs expertly combines fun wallpaper patterns and sophisticated colors in this lovely Alamo Heights home.
Primary Bathroom Paper Moon Painting wallpaper installation using Phillip Jeffries Manila Hemp

Idées déco pour une petite salle de bain contemporaine pour enfant avec des portes de placard beiges, une baignoire posée, un combiné douche/baignoire, WC suspendus, un carrelage bleu, des carreaux en allumettes, un mur blanc, un lavabo posé, un plan de toilette en bois, un sol blanc, une cabine de douche à porte battante, un plan de toilette beige, meuble simple vasque, meuble-lavabo encastré et un placard à porte plane.

Cette image montre une salle de bain grise et blanche design de taille moyenne avec des portes de placard noires, WC suspendus, un carrelage gris, des carreaux de porcelaine, un mur gris, un sol en carrelage de porcelaine, un lavabo posé, un plan de toilette en surface solide, un sol gris, une cabine de douche à porte battante, un plan de toilette blanc, des toilettes cachées, meuble simple vasque, meuble-lavabo suspendu et un placard à porte plane.

In the bathroom we used a seamless plaster wall finish to allow the marble mosaic Istanbul flooring to sing. A backdrop for warm smoked bronze fittings and a bespoke shower enclosure bringing a subtle opulence.

A 1946 bathroom was in need of a serious update to accommodate 2 growing teen/tween boys. Taking it's cue from the navy and gray in the Moroccan floor tiles, the bath was outfitted with splashes of antique brass/gold fixtures, Art Deco lighting (DecoCreationStudio) and artwork by Space Frog Designs.

Idée de décoration pour une salle de bain minimaliste en bois brun de taille moyenne avec un placard à porte shaker, une baignoire en alcôve, WC séparés, un carrelage blanc, un carrelage métro, un mur blanc, un sol en carrelage de porcelaine, un lavabo encastré, un plan de toilette en quartz modifié, un sol noir, une cabine de douche avec un rideau, un plan de toilette blanc, une niche, meuble simple vasque et meuble-lavabo encastré.

Remodeled guest bathroom from ground up.
Aménagement d'une salle de bain classique de taille moyenne avec un placard avec porte à panneau surélevé, des portes de placard marrons, WC séparés, un carrelage beige, des plaques de verre, un mur vert, un sol en carrelage de porcelaine, un lavabo posé, un plan de toilette en quartz modifié, un sol marron, une cabine de douche à porte coulissante, un plan de toilette beige, meuble simple vasque, meuble-lavabo encastré, un plafond en papier peint et du papier peint.
Aménagement d'une salle de bain classique de taille moyenne avec un placard avec porte à panneau surélevé, des portes de placard marrons, WC séparés, un carrelage beige, des plaques de verre, un mur vert, un sol en carrelage de porcelaine, un lavabo posé, un plan de toilette en quartz modifié, un sol marron, une cabine de douche à porte coulissante, un plan de toilette beige, meuble simple vasque, meuble-lavabo encastré, un plafond en papier peint et du papier peint.

Ванная комната согревает одним своим видом. Керамогранит Onix от Arch Skin имеет очень натуральный, невероятно теплый тон. Горизонтальное направление линий затягивает в водоворот. Секрет этого помещения – полотенцесушитель. Его вроде бы нет, но это не так. Под рейлингами для полотенец – мат теплого пола. Стена с подогревом выполняет функцию сушки для полотенец. Мебель индивидуального производства, Verona store. Сантехника и зеркало Villeroy & Boch, смесители Hansgrohe, Аксессуары, HUPPE.

Ванная комната согревает одним своим видом. Керамогранит Onix от Arch Skin имеет очень натуральный, невероятно теплый тон. Горизонтальное направление линий затягивает в водоворот. Секрет этого помещения – полотенцесушитель. Его вроде бы нет, но это не так. Под рейлингами для полотенец – мат теплого пола. Стена с подогревом выполняет функцию сушки для полотенец. Мебель индивидуального производства, Verona store. Сантехника и зеркало Villeroy & Boch, смесители Hansgrohe, Аксессуары, HUPPE.

Idée de décoration pour une salle de bain design en bois brun avec un placard à porte plane, un carrelage multicolore, un mur rose, un sol en terrazzo, un lavabo encastré, un sol multicolore, meuble simple vasque et meuble-lavabo suspendu.

Classic upper west side bathroom renovation featuring marble hexagon mosaic floor tile and classic white subway wall tile. Custom glass shower enclosure and tub.

Réalisation d'une salle de bain minimaliste de taille moyenne avec un placard à porte shaker, des portes de placard blanches, une douche à l'italienne, un carrelage noir et blanc, des carreaux de béton, un mur blanc, un sol en carrelage de céramique, un lavabo encastré, un plan de toilette en quartz, un sol blanc, une cabine de douche à porte battante, un plan de toilette blanc, un banc de douche, meuble simple vasque, du lambris de bois et meuble-lavabo encastré.

This young married couple enlisted our help to update their recently purchased condo into a brighter, open space that reflected their taste. They traveled to Copenhagen at the onset of their trip, and that trip largely influenced the design direction of their home, from the herringbone floors to the Copenhagen-based kitchen cabinetry. We blended their love of European interiors with their Asian heritage and created a soft, minimalist, cozy interior with an emphasis on clean lines and muted palettes.

Idées déco pour une petite douche en alcôve moderne pour enfant avec un placard à porte plane, WC à poser, des carreaux de porcelaine, un mur gris, un sol en carrelage de porcelaine, un lavabo intégré, un plan de toilette en quartz modifié, une cabine de douche à porte battante, un plan de toilette blanc, des portes de placard marrons, un carrelage beige, un sol beige, une niche, meuble simple vasque et meuble-lavabo sur pied.

Bathroom
Idées déco pour une salle de bain contemporaine avec un carrelage vert, des carreaux de céramique, un plan vasque, un plan de toilette en quartz modifié, un plan de toilette gris, meuble simple vasque, meuble-lavabo suspendu et un placard à porte plane.
Idées déco pour une salle de bain contemporaine avec un carrelage vert, des carreaux de céramique, un plan vasque, un plan de toilette en quartz modifié, un plan de toilette gris, meuble simple vasque, meuble-lavabo suspendu et un placard à porte plane.

Victorian Style Bathroom in Horsham, West Sussex
In the peaceful village of Warnham, West Sussex, bathroom designer George Harvey has created a fantastic Victorian style bathroom space, playing homage to this characterful house.
Making the most of present-day, Victorian Style bathroom furnishings was the brief for this project, with this client opting to maintain the theme of the house throughout this bathroom space. The design of this project is minimal with white and black used throughout to build on this theme, with present day technologies and innovation used to give the client a well-functioning bathroom space.
To create this space designer George has used bathroom suppliers Burlington and Crosswater, with traditional options from each utilised to bring the classic black and white contrast desired by the client. In an additional modern twist, a HiB illuminating mirror has been included – incorporating a present-day innovation into this timeless bathroom space.
Bathroom Accessories
One of the key design elements of this project is the contrast between black and white and balancing this delicately throughout the bathroom space. With the client not opting for any bathroom furniture space, George has done well to incorporate traditional Victorian accessories across the room. Repositioned and refitted by our installation team, this client has re-used their own bath for this space as it not only suits this space to a tee but fits perfectly as a focal centrepiece to this bathroom.
A generously sized Crosswater Clear6 shower enclosure has been fitted in the corner of this bathroom, with a sliding door mechanism used for access and Crosswater’s Matt Black frame option utilised in a contemporary Victorian twist. Distinctive Burlington ceramics have been used in the form of pedestal sink and close coupled W/C, bringing a traditional element to these essential bathroom pieces.
Bathroom Features
Traditional Burlington Brassware features everywhere in this bathroom, either in the form of the Walnut finished Kensington range or Chrome and Black Trent brassware. Walnut pillar taps, bath filler and handset bring warmth to the space with Chrome and Black shower valve and handset contributing to the Victorian feel of this space. Above the basin area sits a modern HiB Solstice mirror with integrated demisting technology, ambient lighting and customisable illumination. This HiB mirror also nicely balances a modern inclusion with the traditional space through the selection of a Matt Black finish.
Along with the bathroom fitting, plumbing and electrics, our installation team also undertook a full tiling of this bathroom space. Gloss White wall tiles have been used as a base for Victorian features while the floor makes decorative use of Black and White Petal patterned tiling with an in keeping black border tile. As part of the installation our team have also concealed all pipework for a minimal feel.
Our Bathroom Design & Installation Service
With any bathroom redesign several trades are needed to ensure a great finish across every element of your space. Our installation team has undertaken a full bathroom fitting, electrics, plumbing and tiling work across this project with our project management team organising the entire works. Not only is this bathroom a great installation, designer George has created a fantastic space that is tailored and well-suited to this Victorian Warnham home.
If this project has inspired your next bathroom project, then speak to one of our experienced designers about it.
Call a showroom or use our online appointment form to book your free design & quote.
Idées déco de salles de bain marrons avec meuble simple vasque
3