Idées déco de salles de bain marrons avec un mur bleu
Trier par :
Budget
Trier par:Populaires du jour
121 - 140 sur 8 610 photos
1 sur 3
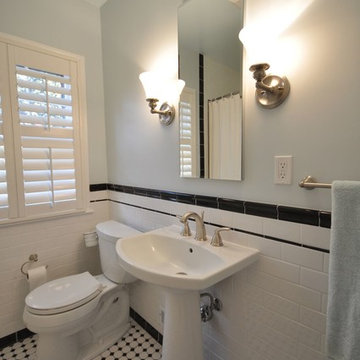
Cette image montre une salle d'eau traditionnelle de taille moyenne avec une baignoire en alcôve, un combiné douche/baignoire, WC séparés, un carrelage noir et blanc, un carrelage métro, un mur bleu, un sol en carrelage de céramique et un lavabo de ferme.
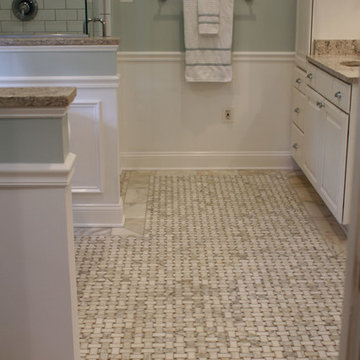
wall color - Behr Mountain Peak White
Idée de décoration pour une salle de bain principale tradition de taille moyenne avec un plan de toilette en quartz modifié, une baignoire sur pieds, une douche d'angle, des carreaux de céramique, un mur bleu et un sol en marbre.
Idée de décoration pour une salle de bain principale tradition de taille moyenne avec un plan de toilette en quartz modifié, une baignoire sur pieds, une douche d'angle, des carreaux de céramique, un mur bleu et un sol en marbre.
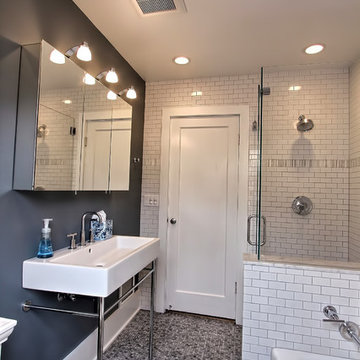
Inspiration pour une salle de bain principale craftsman de taille moyenne avec un placard avec porte à panneau encastré, des portes de placard blanches, une baignoire d'angle, une douche d'angle, des carreaux de céramique, un mur bleu et un sol en carrelage de terre cuite.
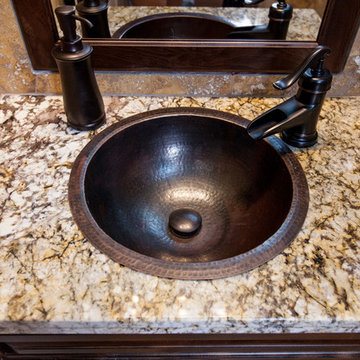
Traditional Hand Hammered Copper Sink made out of 99.6% recycled copper installed in a bathroom designed by Prados Design Studio & the tiles installed by Mexican Tile & Stone
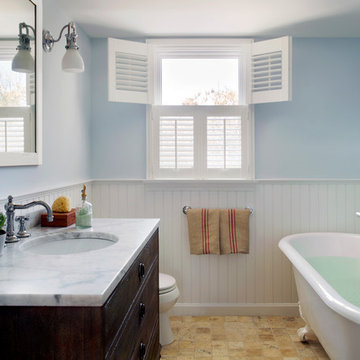
Photographer: Eric Roth; Stylist: Tracey Parkinson
Idées déco pour une salle de bain bord de mer en bois foncé de taille moyenne avec une baignoire sur pieds, un mur bleu et un placard à porte plane.
Idées déco pour une salle de bain bord de mer en bois foncé de taille moyenne avec une baignoire sur pieds, un mur bleu et un placard à porte plane.
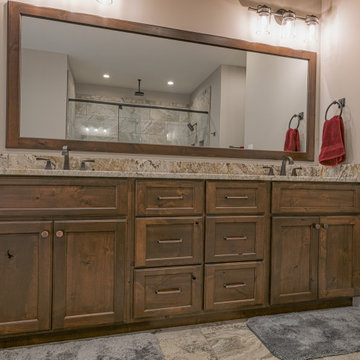
This Craftsman lake view home is a perfectly peaceful retreat. It features a two story deck, board and batten accents inside and out, and rustic stone details.
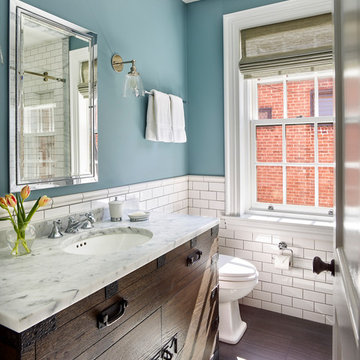
Jeffrey Totaro
Idées déco pour une salle d'eau classique en bois foncé avec un mur bleu, un lavabo encastré, un sol marron, un plan de toilette blanc et un placard à porte plane.
Idées déco pour une salle d'eau classique en bois foncé avec un mur bleu, un lavabo encastré, un sol marron, un plan de toilette blanc et un placard à porte plane.

Our clients in Evergreen Country Club in Elkhorn, Wis. were ready for an upgraded bathroom when they reached out to us. They loved the large shower but wanted a more modern look with tile and a few upgrades that reminded them of their travels in Europe, like a towel warmer. This bathroom was originally designed for wheelchair accessibility and the current homeowner kept some of those features like a 36″ wide opening to the shower and shower floor that is level with the bathroom flooring. We also installed grab bars in the shower and near the toilet to assist them as they age comfortably in their home. Our clients couldn’t be more thrilled with this project and their new master bathroom retreat.
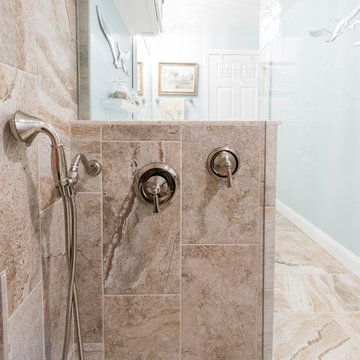
Mikonos 12x24 tile in Coral from Tesoro was used for the bathroom floor as well as the shower walls in a vertical layout.
Réalisation d'une grande salle d'eau marine avec un placard à porte affleurante, des portes de placard blanches, une douche d'angle, un carrelage beige, des carreaux de porcelaine, un mur bleu, un sol en carrelage de porcelaine, un lavabo encastré, un plan de toilette en verre recyclé, un sol beige et une cabine de douche à porte battante.
Réalisation d'une grande salle d'eau marine avec un placard à porte affleurante, des portes de placard blanches, une douche d'angle, un carrelage beige, des carreaux de porcelaine, un mur bleu, un sol en carrelage de porcelaine, un lavabo encastré, un plan de toilette en verre recyclé, un sol beige et une cabine de douche à porte battante.
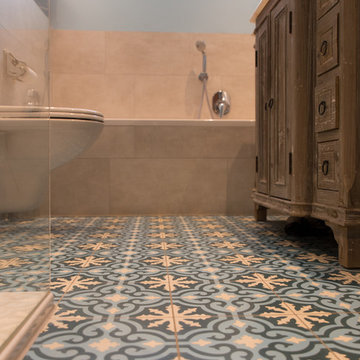
Foto: Frank Rohr
Cette photo montre une petite salle de bain principale méditerranéenne avec un placard avec porte à panneau surélevé, des portes de placard marrons, une baignoire d'angle, une douche à l'italienne, WC séparés, un carrelage beige, des carreaux de céramique, un mur bleu, un sol en carrelage de céramique, un lavabo intégré, un plan de toilette en marbre, un sol multicolore et aucune cabine.
Cette photo montre une petite salle de bain principale méditerranéenne avec un placard avec porte à panneau surélevé, des portes de placard marrons, une baignoire d'angle, une douche à l'italienne, WC séparés, un carrelage beige, des carreaux de céramique, un mur bleu, un sol en carrelage de céramique, un lavabo intégré, un plan de toilette en marbre, un sol multicolore et aucune cabine.
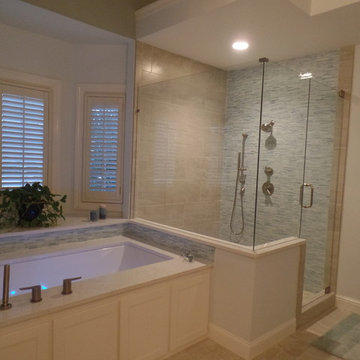
Installed new Medallion custom vanity cabinets with shaker style doors, Cambria quartz countertops, Delta fixtures, rectangular under-mount sinks, framed mirrors, Jacuzzi Air under-mount tub with Cambria quartz on the tub deck, window seat, shower knee wall cap, and corner shower seat. 12 x24 Porcelain wall tile with recesses/niches in the knee wall, stained glass wall tile on the plumbing wall of the shower and around the tub. Panasonic light/fan above the shower.
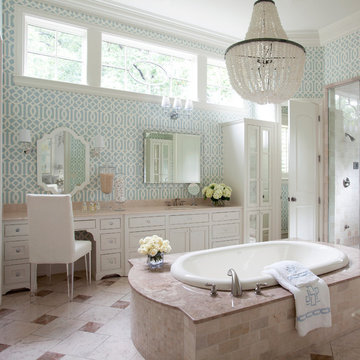
Photography - Nancy Nolan
Wallpaper is F. Schumacher
Exemple d'une grande douche en alcôve principale chic avec un lavabo encastré, des portes de placard blanches, une baignoire posée, un carrelage beige, des carreaux de céramique, un sol en carrelage de céramique, un mur bleu et un placard à porte affleurante.
Exemple d'une grande douche en alcôve principale chic avec un lavabo encastré, des portes de placard blanches, une baignoire posée, un carrelage beige, des carreaux de céramique, un sol en carrelage de céramique, un mur bleu et un placard à porte affleurante.
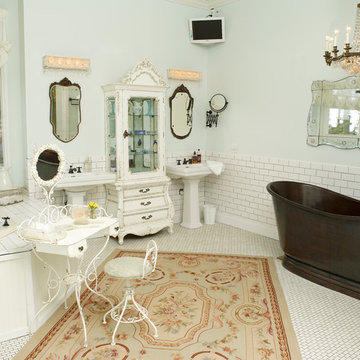
Remodeled master bathroom with vintage lighting and copper soaking tub
Idée de décoration pour une grande salle de bain principale style shabby chic avec une baignoire indépendante, un lavabo de ferme, des portes de placard blanches, un carrelage blanc, des carreaux de céramique, un mur bleu, un sol en carrelage de porcelaine et un placard avec porte à panneau encastré.
Idée de décoration pour une grande salle de bain principale style shabby chic avec une baignoire indépendante, un lavabo de ferme, des portes de placard blanches, un carrelage blanc, des carreaux de céramique, un mur bleu, un sol en carrelage de porcelaine et un placard avec porte à panneau encastré.
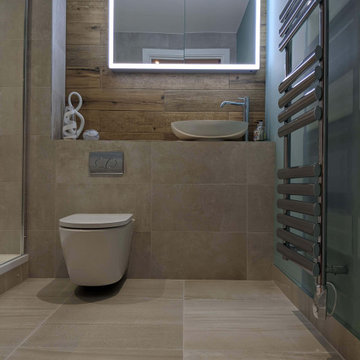
Cette photo montre une petite salle de bain principale moderne avec une douche ouverte, WC suspendus, un carrelage beige, des carreaux de porcelaine, un mur bleu, un sol en carrelage de porcelaine, une vasque, un plan de toilette en carrelage, un sol beige, aucune cabine, un plan de toilette marron, une niche et meuble simple vasque.
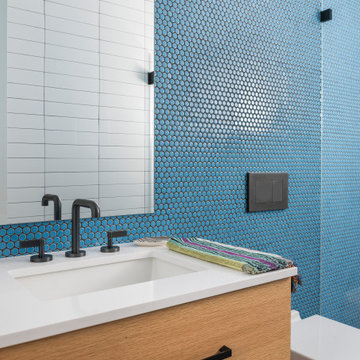
This new house is located in a quiet residential neighborhood developed in the 1920’s, that is in transition, with new larger homes replacing the original modest-sized homes. The house is designed to be harmonious with its traditional neighbors, with divided lite windows, and hip roofs. The roofline of the shingled house steps down with the sloping property, keeping the house in scale with the neighborhood. The interior of the great room is oriented around a massive double-sided chimney, and opens to the south to an outdoor stone terrace and gardens. Photo by: Nat Rea Photography
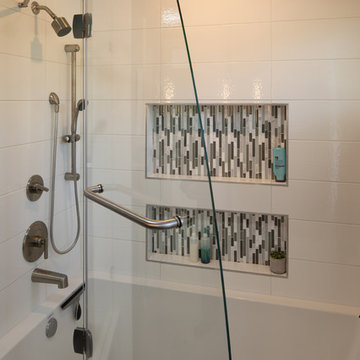
Shower
Cette photo montre une grande salle de bain principale rétro en bois brun avec un placard à porte plane, un combiné douche/baignoire, un mur bleu, un sol en carrelage de céramique, un lavabo encastré, un plan de toilette en granite, un sol beige, une cabine de douche à porte battante et un plan de toilette blanc.
Cette photo montre une grande salle de bain principale rétro en bois brun avec un placard à porte plane, un combiné douche/baignoire, un mur bleu, un sol en carrelage de céramique, un lavabo encastré, un plan de toilette en granite, un sol beige, une cabine de douche à porte battante et un plan de toilette blanc.
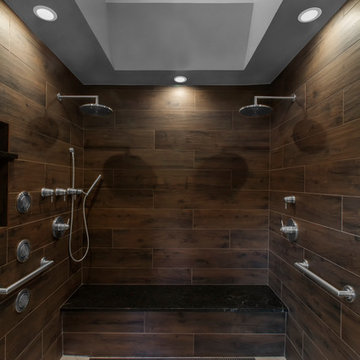
Strategically placed LED can lights highlight the wood-look wall tiles and provide ample lighting of the space. A 4x4 luxe remote open skylight was installed just above the shower to let in plenty of natural light and incorporate the outdoors (another one of our client’s favorite features!) This high-tech skylight is operated by a digital wall panel, allowing it to open and close at the push of a button. The timer can also be set for it to open or close, in the case that the clients are leaving for the day and want to let out the steam from the shower without the unit remaining open the rest of the day.
Final photos by www.impressia.net
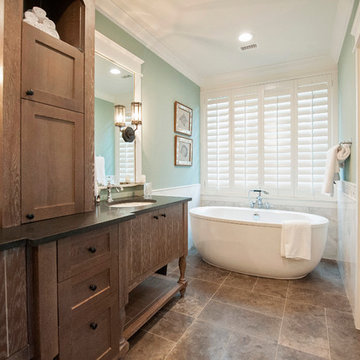
Idées déco pour une salle de bain campagne en bois brun avec une baignoire indépendante, un carrelage blanc, du carrelage en marbre, un mur bleu, un sol marron, un plan de toilette noir, meuble double vasque, meuble-lavabo encastré, un placard en trompe-l'oeil, un sol en carrelage de céramique et un plan de toilette en quartz modifié.
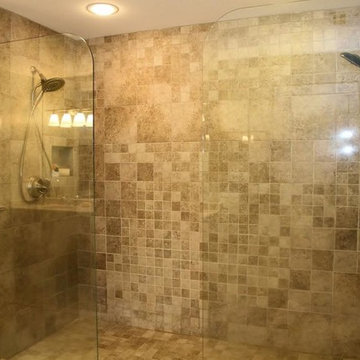
Idées déco pour une grande salle de bain principale classique en bois foncé avec une douche double, un mur bleu, un sol en carrelage de céramique, un carrelage beige, des carreaux de céramique, un sol beige et aucune cabine.
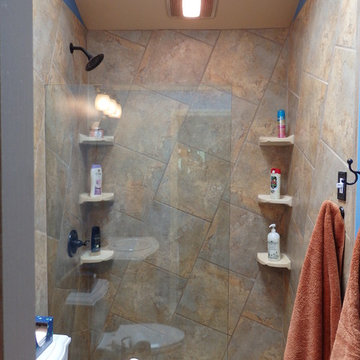
Inspiration pour une petite douche en alcôve principale marine avec un placard avec porte à panneau encastré, des portes de placard blanches, un carrelage multicolore, des carreaux de céramique, un lavabo posé, un plan de toilette en marbre, WC séparés, un mur bleu et un sol en carrelage de céramique.
Idées déco de salles de bain marrons avec un mur bleu
7