Idées déco de salles de bain marrons avec un mur bleu
Trier par :
Budget
Trier par:Populaires du jour
141 - 160 sur 8 613 photos
1 sur 3
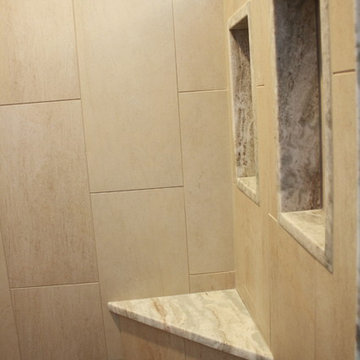
Réalisation d'une grande salle d'eau minimaliste en bois foncé avec un placard avec porte à panneau encastré, une douche ouverte, un carrelage beige, des carreaux de céramique, un mur bleu, un sol en galet, un lavabo encastré et un plan de toilette en marbre.
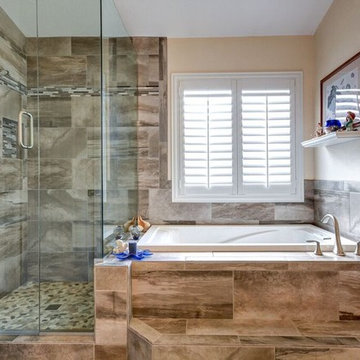
David Filipi
Idée de décoration pour une salle de bain principale design avec une baignoire posée, un combiné douche/baignoire, un carrelage marron, des carreaux de céramique, un mur bleu, un sol en galet et un plan de toilette en carrelage.
Idée de décoration pour une salle de bain principale design avec une baignoire posée, un combiné douche/baignoire, un carrelage marron, des carreaux de céramique, un mur bleu, un sol en galet et un plan de toilette en carrelage.
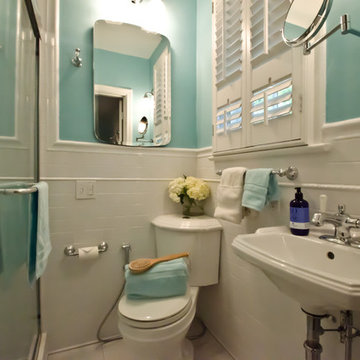
Addie Merrick-Phang
Cette photo montre une petite salle de bain principale chic avec un lavabo suspendu, une baignoire en alcôve, un combiné douche/baignoire, WC séparés, un carrelage blanc, des carreaux de céramique, un sol en carrelage de céramique et un mur bleu.
Cette photo montre une petite salle de bain principale chic avec un lavabo suspendu, une baignoire en alcôve, un combiné douche/baignoire, WC séparés, un carrelage blanc, des carreaux de céramique, un sol en carrelage de céramique et un mur bleu.
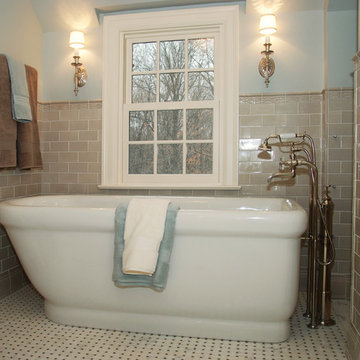
Bath
Photo Courtesy Steve Caputo
Réalisation d'une salle de bain tradition avec une baignoire indépendante, un carrelage beige, un carrelage métro, un mur bleu et un sol en carrelage de porcelaine.
Réalisation d'une salle de bain tradition avec une baignoire indépendante, un carrelage beige, un carrelage métro, un mur bleu et un sol en carrelage de porcelaine.
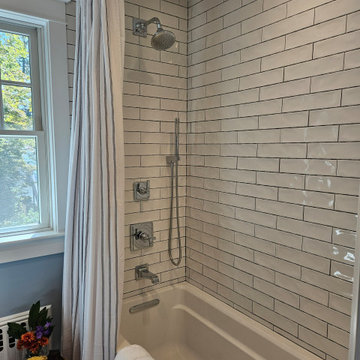
Modern Craftsman style bathroom with double vanity, tub & shower combination, linen storage, and updated functionalities that offer a gorgeous update to this 1927 home.
Photos by TI Concepts Corp
Designed by Tina Harvey
Built by Old World Craftsmen LLC

Inspiration pour une petite douche en alcôve traditionnelle avec des portes de placard blanches, une baignoire en alcôve, WC séparés, un carrelage blanc, un carrelage métro, un mur bleu, un sol en marbre, un lavabo encastré, un sol multicolore, meuble simple vasque, meuble-lavabo encastré, un plafond voûté, boiseries et un placard avec porte à panneau encastré.
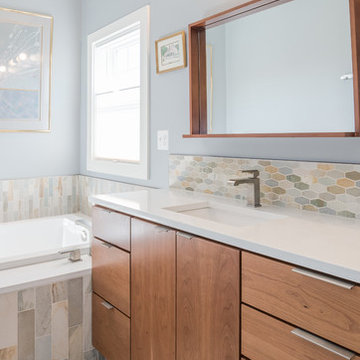
Cette image montre une salle de bain principale vintage en bois brun de taille moyenne avec un placard à porte plane, une baignoire posée, un carrelage bleu, un carrelage vert, un carrelage orange, un carrelage blanc, un carrelage en pâte de verre, un mur bleu, un sol en carrelage de porcelaine, un lavabo encastré et un plan de toilette en quartz.
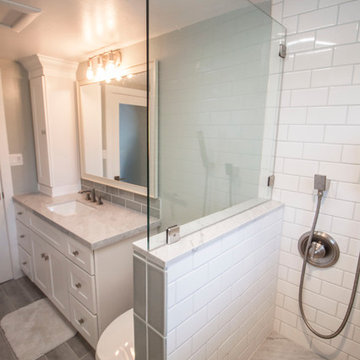
Rachel Reed Photography
Cette photo montre une petite salle de bain tendance avec un placard à porte shaker, des portes de placard blanches, WC à poser, un carrelage bleu, un carrelage en pâte de verre, un mur bleu, un sol en carrelage de porcelaine, un lavabo encastré et un plan de toilette en marbre.
Cette photo montre une petite salle de bain tendance avec un placard à porte shaker, des portes de placard blanches, WC à poser, un carrelage bleu, un carrelage en pâte de verre, un mur bleu, un sol en carrelage de porcelaine, un lavabo encastré et un plan de toilette en marbre.
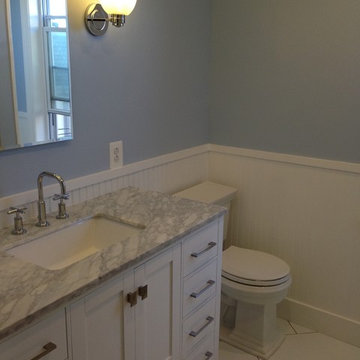
Cette photo montre une salle d'eau chic de taille moyenne avec un placard à porte shaker, des portes de placard blanches, un plan de toilette en marbre, une baignoire en alcôve, un combiné douche/baignoire, des carreaux de porcelaine, WC séparés, un mur bleu, un sol en carrelage de céramique, un lavabo encastré, un sol blanc et une cabine de douche avec un rideau.
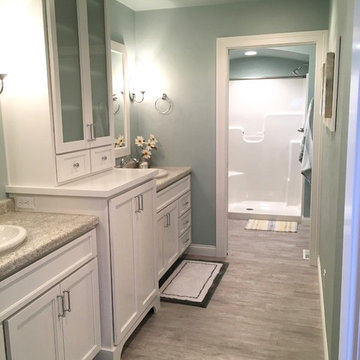
Inspiration pour une grande salle de bain principale craftsman avec un placard avec porte à panneau encastré, des portes de placard blanches, une douche à l'italienne, un mur bleu, un sol en vinyl, un lavabo posé et un plan de toilette en stratifié.
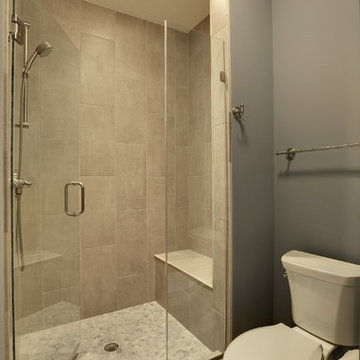
Cette photo montre une grande salle de bain chic en bois foncé avec un lavabo encastré, un placard à porte shaker, un plan de toilette en granite, une baignoire d'angle, WC séparés, un carrelage blanc, des carreaux de céramique, un mur bleu et un sol en carrelage de céramique.
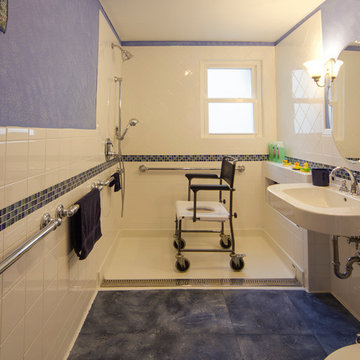
This universal design, fully accessible bath is a real wetroom — no shower doors, no shower curtain, The sheet vinyl, the porcelain wall-mount sink, and tiles extending 48" high (much higher in the actual shower area) are all materials that are resistant to water damage. The shower drain is at the edge of the shower where the shower pan meets the rest of the room.
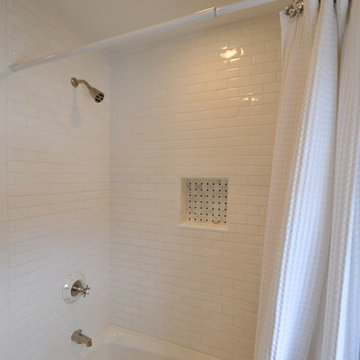
Meg Oliver Photography
Inspiration pour une salle de bain traditionnelle de taille moyenne pour enfant avec un placard à porte shaker, des portes de placard blanches, un plan de toilette en marbre, une baignoire en alcôve, WC séparés, un carrelage blanc, un carrelage métro, un mur bleu et un sol en marbre.
Inspiration pour une salle de bain traditionnelle de taille moyenne pour enfant avec un placard à porte shaker, des portes de placard blanches, un plan de toilette en marbre, une baignoire en alcôve, WC séparés, un carrelage blanc, un carrelage métro, un mur bleu et un sol en marbre.
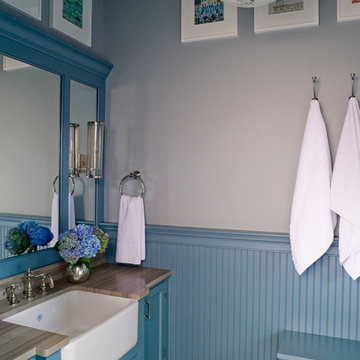
Photographed by John Gruen
Cette image montre une salle de bain traditionnelle avec un lavabo encastré, des portes de placard bleues, un mur bleu, un plan de toilette marron, un sol en carrelage de céramique, un plan de toilette en marbre, un sol beige et un placard à porte affleurante.
Cette image montre une salle de bain traditionnelle avec un lavabo encastré, des portes de placard bleues, un mur bleu, un plan de toilette marron, un sol en carrelage de céramique, un plan de toilette en marbre, un sol beige et un placard à porte affleurante.
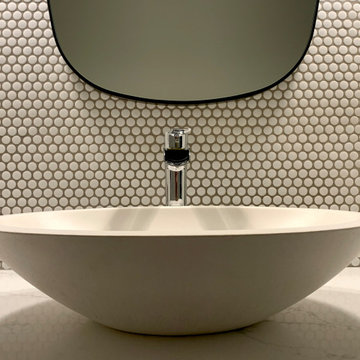
This was a remodeling of an existing powder room. It has a retro modern look. We used penny tile to cover the main wall along with two wall sconces for main lighting. We used a floating vanity and added under cabinet lighting to create a dramatic look reminiscent of a high end hotel. The vessel sink was sourced from Etsy and is made from linen colored concrete. All fixtures are polished chrome to add extra flair.
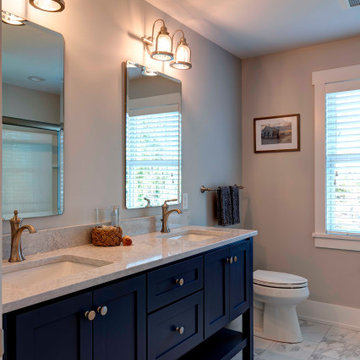
Vartanian custom designed and built free standing vanity – Craftsman beach style
Lighting is nautical style
LG Hausys Quartz “Viatera®” counter top with rectangular bowl undermount sink
Porcelain tile floor
Kohler fixtures
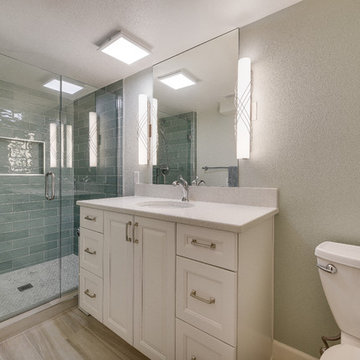
The basement bathroom had all sorts of quirkiness to it. The vanity was too small for a couple of growing kids, the shower was a corner shower and had a storage cabinet incorporated into the wall that was almost too tall to put anything into. This space was in need of a over haul. We updated the bathroom with a wall to wall shower, light bright paint, wood tile floors, vanity lights, and a big enough vanity for growing kids. The space is in a basement meaning that the walls were not tall. So we continued the tile and the mirror to the ceiling. This bathroom did not have any natural light and so it was important to have to make the bathroom light and bright. We added the glossy tile to reflect the ceiling and vanity lights.
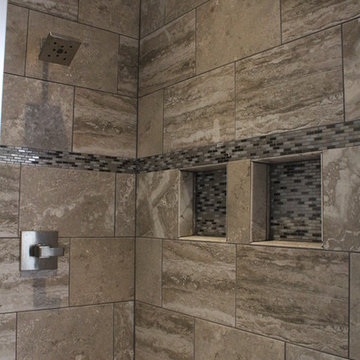
Idée de décoration pour une salle de bain principale design en bois foncé de taille moyenne avec un placard à porte shaker, une douche double, un carrelage gris, des carreaux de porcelaine, un mur bleu, un sol en carrelage de porcelaine, un lavabo encastré, un plan de toilette en quartz modifié, un sol gris et une cabine de douche à porte battante.
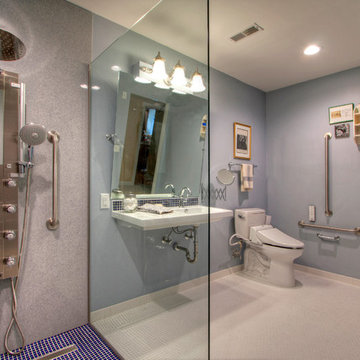
A Kirkwood, MO couple needed to remodel their condo bathroom to be easily accessible for the husband in his power chair. The original bathroom had become an obstacle course and they needed a streamlined, efficient space.
Mounted to the gray Onyx shower surround is a Blue Ocean 52" Stainless Steel Thermostatic Shower Panel with a rainfall shower head and 8 adjustable nozzles.
Photo by Toby Weiss for Mosby Building Arts
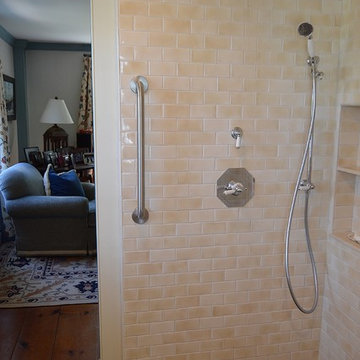
The water flow and floor slope were carefully calculated in this small bathroom so when the shower is on as seen in this photo, the water doesn't fun into the adjacent room. Radiant floor heat helps dry the floor after a shower.
There is no shower curtain or enclosure. The pocket door provides privacy.
Idées déco de salles de bain marrons avec un mur bleu
8