Idées déco de salles de bain marrons avec un placard à porte plane
Trier par :
Budget
Trier par:Populaires du jour
161 - 180 sur 44 517 photos
1 sur 3
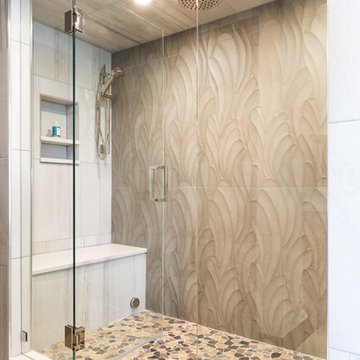
We went for a spa feel in this master bathroom. Wall tile from Porcelanosa, pebble tiles in shower pan, and large format grey tiles as the floor tile. Floating cabinets are textured melamine. Soaking tub by the fireplace with a fun modern chandelier to complete the look.

Designer: Honeycomb Home Design
Photographer: Marcel Alain
This new home features open beam ceilings and a ranch style feel with contemporary elements.

Joshua Lawrence
Inspiration pour une salle de bain principale marine de taille moyenne avec des portes de placard grises, une douche ouverte, WC à poser, un mur blanc, un sol en carrelage de porcelaine, une vasque, un plan de toilette en quartz, un sol gris, aucune cabine, un plan de toilette blanc et un placard à porte plane.
Inspiration pour une salle de bain principale marine de taille moyenne avec des portes de placard grises, une douche ouverte, WC à poser, un mur blanc, un sol en carrelage de porcelaine, une vasque, un plan de toilette en quartz, un sol gris, aucune cabine, un plan de toilette blanc et un placard à porte plane.

Exemple d'une salle de bain principale bord de mer avec des portes de placard bleues, un carrelage blanc, un mur rose, une vasque, un sol multicolore, un plan de toilette blanc et un placard à porte plane.
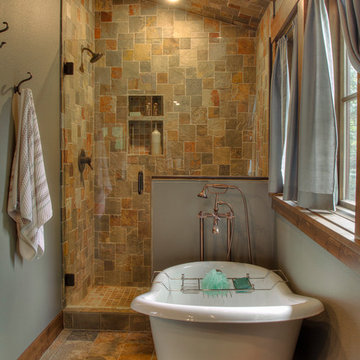
Réalisation d'une douche en alcôve principale chalet de taille moyenne avec un placard à porte plane, une baignoire sur pieds, un carrelage multicolore, du carrelage en ardoise, un mur vert, un sol en ardoise, un sol multicolore et une cabine de douche à porte battante.
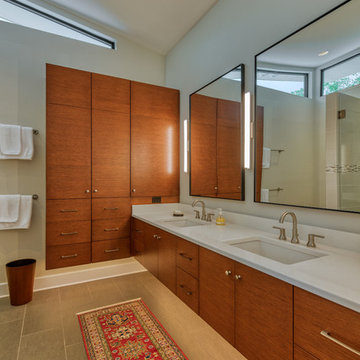
Mark Hoyle
Exemple d'une salle de bain principale rétro de taille moyenne avec un placard à porte plane, des portes de placard marrons, une douche double, WC à poser, un carrelage gris, des carreaux de porcelaine, un mur blanc, un sol en carrelage de porcelaine, un lavabo encastré, un plan de toilette en quartz modifié, un sol gris, une cabine de douche à porte battante et un plan de toilette blanc.
Exemple d'une salle de bain principale rétro de taille moyenne avec un placard à porte plane, des portes de placard marrons, une douche double, WC à poser, un carrelage gris, des carreaux de porcelaine, un mur blanc, un sol en carrelage de porcelaine, un lavabo encastré, un plan de toilette en quartz modifié, un sol gris, une cabine de douche à porte battante et un plan de toilette blanc.

The master suite pulls from this dark bronze pallet. A custom stain was created from the exterior. The exterior mossy bronze-green on the window sashes and shutters was the inspiration for the stain. The walls and ceilings are planks and then for a calming and soothing effect, custom window treatments that are in a dark bronze velvet were added. In the master bath, it feels like an enclosed sleeping porch, The vanity is placed in front of the windows so there is a view out to the lake when getting ready each morning. Custom brass framed mirrors hang over the windows. The vanity is an updated design with random width and depth planks. The hardware is brass and bone. The countertop is lagos azul limestone.
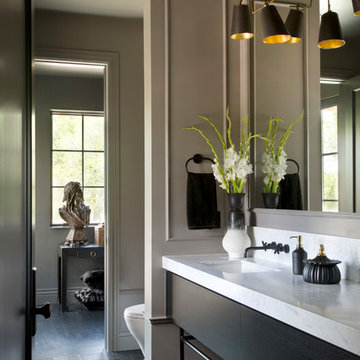
Exemple d'une salle de bain chic avec un placard à porte plane, des portes de placard noires, un mur gris, parquet foncé, un lavabo encastré, un sol noir et un plan de toilette blanc.

Sophisticated and fun were the themes in this design. This bathroom is used by three young children. The parents wanted a bathroom whose decor would be fun for the children, but "not a kiddy bathroom". This family travels to the beach quite often, so they wanted a beach resort (emphasis on resort) influence in the design. Storage of toiletries & medications, as well as a place to hang a multitude of towels, were the primary goals. Besides meeting the storage goals, the bathroom needed to be brightened and needed better lighting. Ocean-inspired blue & white wallpaper was paired with bright orange, Moroccan-inspired floor & accent tiles from Fireclay Tile to give the "resort" look the clients were looking for. Light fixtures with industrial style accents add additional interest, while a seagrass mirror adds texture & warmth.
Photos: Christy Kosnic
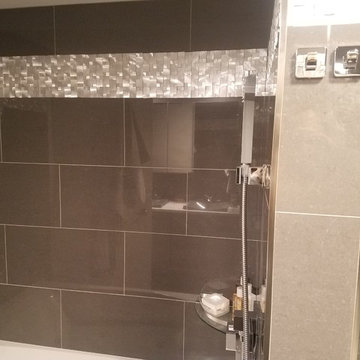
We've refreshed this bathroom from the ground up. The 2005 styling and functionality needed a facelift which we were thrilled to provide.
What we did:
Demo of entire bathroom
New custom walk-in shower
All gray porcelain tile
Custom swing glass door
Double niches
Separate square wall-mount tub
Feature wall
Full wall of silver aluminum mosaic tile
New electric and light fixtures
Double vanity with vessel sinks
New mirrors, medicine cabinets, and fixtures
Modern one-piece toilet
The final look is glam sophistication at its best, an art deco echo of Chicago.

designed in collaboration with Larsen Designs, INC and B2LAB. Contractor was Huber Builders.
custom cabinetry by d KISER design.construct, inc.
Photography by Colin Conces.

Cette photo montre une salle de bain grise et noire tendance en bois foncé avec un placard à porte plane, une douche à l'italienne, un carrelage gris, un mur gris, sol en béton ciré, une vasque, un plan de toilette en bois, un sol gris, aucune cabine et un plan de toilette marron.

Guest bathroom in Beach Retreat in Naples/Marco Island area
Idée de décoration pour une salle d'eau marine en bois clair de taille moyenne avec un placard à porte plane, une douche à l'italienne, WC à poser, un carrelage blanc, des carreaux de porcelaine, un mur blanc, un sol en carrelage de porcelaine, un lavabo encastré, un plan de toilette en quartz modifié, un sol blanc, une cabine de douche à porte battante et un plan de toilette blanc.
Idée de décoration pour une salle d'eau marine en bois clair de taille moyenne avec un placard à porte plane, une douche à l'italienne, WC à poser, un carrelage blanc, des carreaux de porcelaine, un mur blanc, un sol en carrelage de porcelaine, un lavabo encastré, un plan de toilette en quartz modifié, un sol blanc, une cabine de douche à porte battante et un plan de toilette blanc.

Idées déco pour une douche en alcôve classique avec des portes de placard blanches, un carrelage blanc, un carrelage métro, un mur blanc, un lavabo encastré, un sol noir, aucune cabine, un plan de toilette gris et un placard à porte plane.

off of the grey master bedroom is this luxurious master bath complete with a calacutta gold marble enclosed soaking tub overlooking the back yard pool. the floors and walls are covered in the same large marble tiles, the full wall of cabinetry is in a dark stained mahogany. his and hers vanities are separated by a large makeup area
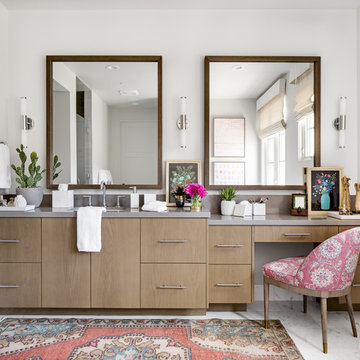
Surrounded by canyon views and nestled in the heart of Orange County, this 9,000 square foot home encompasses all that is “chic”. Clean lines, interesting textures, pops of color, and an emphasis on art were all key in achieving this contemporary but comfortable sophistication.
Photography by Chad Mellon
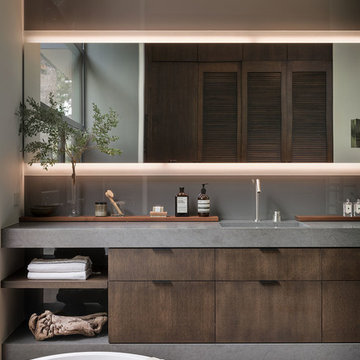
Idée de décoration pour une salle de bain principale vintage en bois foncé avec un placard à porte plane, un mur gris, un lavabo intégré et un plan de toilette gris.

Shift of Focus
Exemple d'une salle de bain principale tendance en bois clair de taille moyenne avec une baignoire posée, un carrelage beige, un plan de toilette en quartz modifié, aucune cabine, un plan de toilette blanc, un placard à porte plane, un espace douche bain, des carreaux de béton, un mur beige, carreaux de ciment au sol, un lavabo posé et un sol beige.
Exemple d'une salle de bain principale tendance en bois clair de taille moyenne avec une baignoire posée, un carrelage beige, un plan de toilette en quartz modifié, aucune cabine, un plan de toilette blanc, un placard à porte plane, un espace douche bain, des carreaux de béton, un mur beige, carreaux de ciment au sol, un lavabo posé et un sol beige.

Klopf Architecture and Outer space Landscape Architects designed a new warm, modern, open, indoor-outdoor home in Los Altos, California. Inspired by mid-century modern homes but looking for something completely new and custom, the owners, a couple with two children, bought an older ranch style home with the intention of replacing it.
Created on a grid, the house is designed to be at rest with differentiated spaces for activities; living, playing, cooking, dining and a piano space. The low-sloping gable roof over the great room brings a grand feeling to the space. The clerestory windows at the high sloping roof make the grand space light and airy.
Upon entering the house, an open atrium entry in the middle of the house provides light and nature to the great room. The Heath tile wall at the back of the atrium blocks direct view of the rear yard from the entry door for privacy.
The bedrooms, bathrooms, play room and the sitting room are under flat wing-like roofs that balance on either side of the low sloping gable roof of the main space. Large sliding glass panels and pocketing glass doors foster openness to the front and back yards. In the front there is a fenced-in play space connected to the play room, creating an indoor-outdoor play space that could change in use over the years. The play room can also be closed off from the great room with a large pocketing door. In the rear, everything opens up to a deck overlooking a pool where the family can come together outdoors.
Wood siding travels from exterior to interior, accentuating the indoor-outdoor nature of the house. Where the exterior siding doesn’t come inside, a palette of white oak floors, white walls, walnut cabinetry, and dark window frames ties all the spaces together to create a uniform feeling and flow throughout the house. The custom cabinetry matches the minimal joinery of the rest of the house, a trim-less, minimal appearance. Wood siding was mitered in the corners, including where siding meets the interior drywall. Wall materials were held up off the floor with a minimal reveal. This tight detailing gives a sense of cleanliness to the house.
The garage door of the house is completely flush and of the same material as the garage wall, de-emphasizing the garage door and making the street presentation of the house kinder to the neighborhood.
The house is akin to a custom, modern-day Eichler home in many ways. Inspired by mid-century modern homes with today’s materials, approaches, standards, and technologies. The goals were to create an indoor-outdoor home that was energy-efficient, light and flexible for young children to grow. This 3,000 square foot, 3 bedroom, 2.5 bathroom new house is located in Los Altos in the heart of the Silicon Valley.
Klopf Architecture Project Team: John Klopf, AIA, and Chuang-Ming Liu
Landscape Architect: Outer space Landscape Architects
Structural Engineer: ZFA Structural Engineers
Staging: Da Lusso Design
Photography ©2018 Mariko Reed
Location: Los Altos, CA
Year completed: 2017
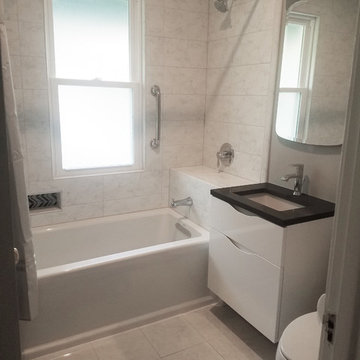
Cette image montre une petite salle de bain traditionnelle avec un placard à porte plane, des portes de placard blanches, une baignoire en alcôve, un combiné douche/baignoire, WC séparés, un carrelage blanc, des carreaux de céramique, un mur gris, un sol en carrelage de porcelaine, un lavabo encastré, un plan de toilette en quartz modifié, un sol blanc, une cabine de douche avec un rideau et un plan de toilette noir.
Idées déco de salles de bain marrons avec un placard à porte plane
9