Idées déco de salles de bain marrons avec un plan de toilette en calcaire
Trier par :
Budget
Trier par:Populaires du jour
101 - 120 sur 2 640 photos
1 sur 3
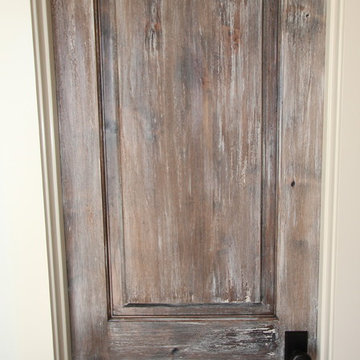
Réalisation d'une salle de bain méditerranéenne en bois foncé avec un lavabo encastré, un placard en trompe-l'oeil, un plan de toilette en calcaire, WC séparés, un carrelage noir, un mur blanc et un sol en carrelage de céramique.
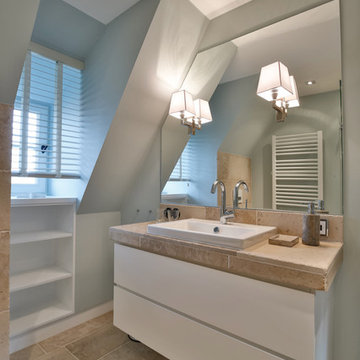
Mylin Old Sheffield Limestone im Badezimmer
Inspiration pour une salle de bain avec un sol en calcaire et un plan de toilette en calcaire.
Inspiration pour une salle de bain avec un sol en calcaire et un plan de toilette en calcaire.
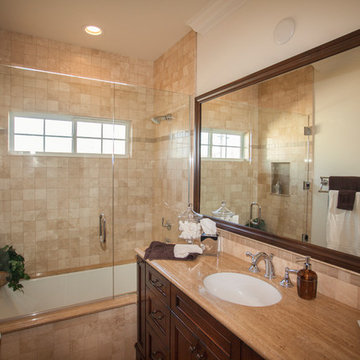
We were excited when the homeowners of this project approached us to help them with their whole house remodel as this is a historic preservation project. The historical society has approved this remodel. As part of that distinction we had to honor the original look of the home; keeping the façade updated but intact. For example the doors and windows are new but they were made as replicas to the originals. The homeowners were relocating from the Inland Empire to be closer to their daughter and grandchildren. One of their requests was additional living space. In order to achieve this we added a second story to the home while ensuring that it was in character with the original structure. The interior of the home is all new. It features all new plumbing, electrical and HVAC. Although the home is a Spanish Revival the homeowners style on the interior of the home is very traditional. The project features a home gym as it is important to the homeowners to stay healthy and fit. The kitchen / great room was designed so that the homewoners could spend time with their daughter and her children. The home features two master bedroom suites. One is upstairs and the other one is down stairs. The homeowners prefer to use the downstairs version as they are not forced to use the stairs. They have left the upstairs master suite as a guest suite.
Enjoy some of the before and after images of this project:
http://www.houzz.com/discussions/3549200/old-garage-office-turned-gym-in-los-angeles
http://www.houzz.com/discussions/3558821/la-face-lift-for-the-patio
http://www.houzz.com/discussions/3569717/la-kitchen-remodel
http://www.houzz.com/discussions/3579013/los-angeles-entry-hall
http://www.houzz.com/discussions/3592549/exterior-shots-of-a-whole-house-remodel-in-la
http://www.houzz.com/discussions/3607481/living-dining-rooms-become-a-library-and-formal-dining-room-in-la
http://www.houzz.com/discussions/3628842/bathroom-makeover-in-los-angeles-ca
http://www.houzz.com/discussions/3640770/sweet-dreams-la-bedroom-remodels
Exterior: Approved by the historical society as a Spanish Revival, the second story of this home was an addition. All of the windows and doors were replicated to match the original styling of the house. The roof is a combination of Gable and Hip and is made of red clay tile. The arched door and windows are typical of Spanish Revival. The home also features a Juliette Balcony and window.
Library / Living Room: The library offers Pocket Doors and custom bookcases.
Powder Room: This powder room has a black toilet and Herringbone travertine.
Kitchen: This kitchen was designed for someone who likes to cook! It features a Pot Filler, a peninsula and an island, a prep sink in the island, and cookbook storage on the end of the peninsula. The homeowners opted for a mix of stainless and paneled appliances. Although they have a formal dining room they wanted a casual breakfast area to enjoy informal meals with their grandchildren. The kitchen also utilizes a mix of recessed lighting and pendant lights. A wine refrigerator and outlets conveniently located on the island and around the backsplash are the modern updates that were important to the homeowners.
Master bath: The master bath enjoys both a soaking tub and a large shower with body sprayers and hand held. For privacy, the bidet was placed in a water closet next to the shower. There is plenty of counter space in this bathroom which even includes a makeup table.
Staircase: The staircase features a decorative niche
Upstairs master suite: The upstairs master suite features the Juliette balcony
Outside: Wanting to take advantage of southern California living the homeowners requested an outdoor kitchen complete with retractable awning. The fountain and lounging furniture keep it light.
Home gym: This gym comes completed with rubberized floor covering and dedicated bathroom. It also features its own HVAC system and wall mounted TV.
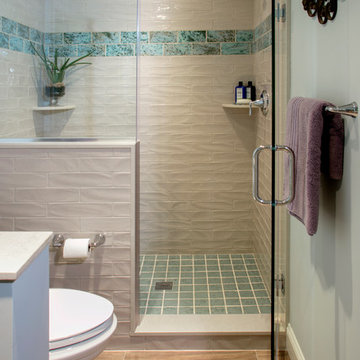
Randy Bye
Inspiration pour une petite douche en alcôve bohème avec un placard à porte shaker, des portes de placard blanches, WC séparés, un carrelage bleu, des carreaux de céramique, un mur bleu, un sol en carrelage de porcelaine, un lavabo posé et un plan de toilette en calcaire.
Inspiration pour une petite douche en alcôve bohème avec un placard à porte shaker, des portes de placard blanches, WC séparés, un carrelage bleu, des carreaux de céramique, un mur bleu, un sol en carrelage de porcelaine, un lavabo posé et un plan de toilette en calcaire.

Ken Vaughan - Vaughan Creative Media
Idée de décoration pour une salle de bain principale tradition de taille moyenne avec un placard à porte shaker, des portes de placard bleues, une baignoire indépendante, un mur beige, un lavabo encastré, un plan de toilette en calcaire, un sol en carrelage de porcelaine et un sol multicolore.
Idée de décoration pour une salle de bain principale tradition de taille moyenne avec un placard à porte shaker, des portes de placard bleues, une baignoire indépendante, un mur beige, un lavabo encastré, un plan de toilette en calcaire, un sol en carrelage de porcelaine et un sol multicolore.

Photo Credit: Ron Rosenzweig
Exemple d'une très grande douche en alcôve principale moderne avec un placard à porte plane, des portes de placard noires, une baignoire d'angle, un carrelage beige, du carrelage en marbre, un mur beige, un sol en marbre, un lavabo encastré, un plan de toilette en calcaire, un sol beige, une cabine de douche à porte battante et un plan de toilette noir.
Exemple d'une très grande douche en alcôve principale moderne avec un placard à porte plane, des portes de placard noires, une baignoire d'angle, un carrelage beige, du carrelage en marbre, un mur beige, un sol en marbre, un lavabo encastré, un plan de toilette en calcaire, un sol beige, une cabine de douche à porte battante et un plan de toilette noir.
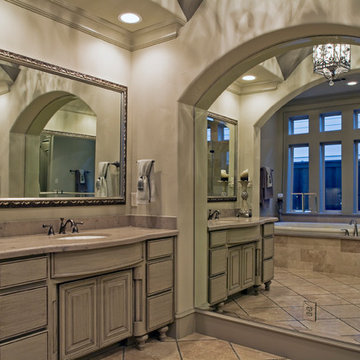
Cette photo montre une grande salle de bain principale méditerranéenne avec un placard en trompe-l'oeil, des portes de placard grises, une baignoire posée, une douche d'angle, WC séparés, un carrelage beige, un mur beige, un sol en calcaire, un lavabo encastré, un plan de toilette en calcaire, un sol beige, une cabine de douche à porte battante et un plan de toilette marron.
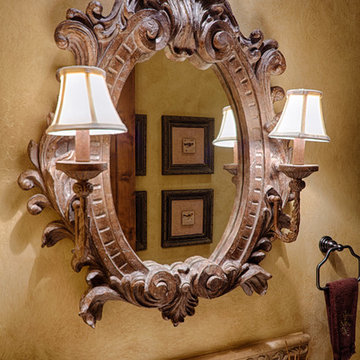
Paul Bartell
Idées déco pour une salle de bain méditerranéenne en bois brun de taille moyenne avec un lavabo posé, un placard à porte shaker, un plan de toilette en calcaire, un carrelage beige, un carrelage de pierre, un mur beige et un sol en carrelage de porcelaine.
Idées déco pour une salle de bain méditerranéenne en bois brun de taille moyenne avec un lavabo posé, un placard à porte shaker, un plan de toilette en calcaire, un carrelage beige, un carrelage de pierre, un mur beige et un sol en carrelage de porcelaine.

Amber Frederiksen Photography
Exemple d'une salle de bain principale chic avec un lavabo encastré, un placard avec porte à panneau encastré, des portes de placard blanches, un plan de toilette en calcaire, une douche double, un carrelage beige, des carreaux de porcelaine, un mur blanc, un sol en travertin et une fenêtre.
Exemple d'une salle de bain principale chic avec un lavabo encastré, un placard avec porte à panneau encastré, des portes de placard blanches, un plan de toilette en calcaire, une douche double, un carrelage beige, des carreaux de porcelaine, un mur blanc, un sol en travertin et une fenêtre.
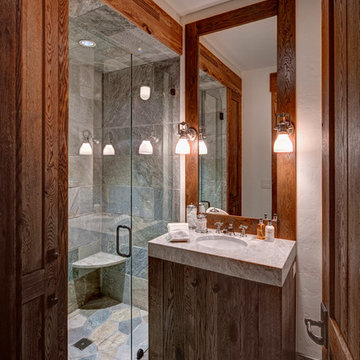
Cette photo montre une salle de bain montagne en bois foncé avec un placard à porte plane, un carrelage multicolore, un carrelage de pierre, un mur blanc, un lavabo encastré et un plan de toilette en calcaire.
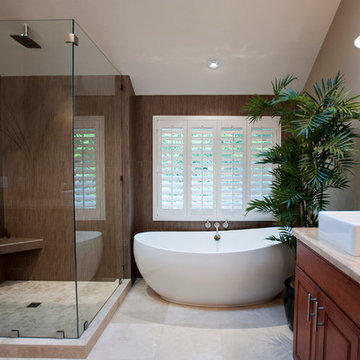
Beautiful Master Bath Features a modern look with the contemporary freestanding tub and shower with large glass walls.
Exemple d'une grande salle de bain principale tendance en bois brun avec une baignoire indépendante, une vasque, une douche d'angle, un mur beige, un sol en carrelage de céramique, un plan de toilette en calcaire, une cabine de douche à porte battante et un placard avec porte à panneau encastré.
Exemple d'une grande salle de bain principale tendance en bois brun avec une baignoire indépendante, une vasque, une douche d'angle, un mur beige, un sol en carrelage de céramique, un plan de toilette en calcaire, une cabine de douche à porte battante et un placard avec porte à panneau encastré.

The Master Ensuite includes a walk through dressing room that is connected to the bathroom. FSC-certified Honduran Mahogany and Limestone is used throughout the home.
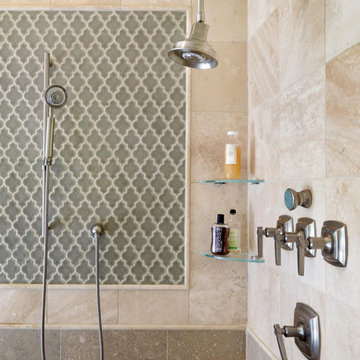
A bathroom retreat that evoked the modern transitional style bathroom that the homeowners experienced while traveling. A transformation from the builder style master baths of the 90's.

Réalisation d'une salle de bain principale tradition en bois brun de taille moyenne avec un placard à porte shaker, une douche d'angle, un carrelage beige, des carreaux de porcelaine, un mur vert, un sol en carrelage de porcelaine, un lavabo encastré et un plan de toilette en calcaire.
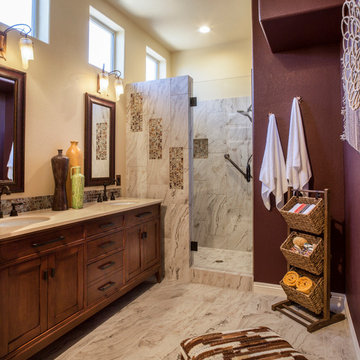
Vertical tile in the shower and floor bring in the colors of the desert accented by plum walls. Bronze hardware on the vanity and fixtures give a rustic look and feel to this spacious bath. The half-wall and glass shower door open up the room.
Photography by Lydia Cutter
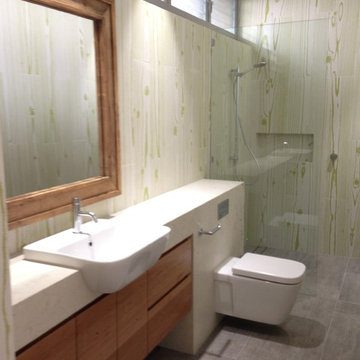
Complementing the vj grooved timber used throughout this home, a green timber porcelain tile laid vertically was used in this bathroom. The recycled blackbutt cabinetry is complimented with a mirror in the same timber.
Photo: Renovation Angel
Interior Design : Monica Kohler
Architect: Tim Ditchfield

A true masterpiece of a vanity. Modern form meets natural stone and wood to create a stunning master bath vanity.
Idée de décoration pour une salle de bain principale minimaliste en bois brun avec un lavabo encastré, un placard à porte plane, un plan de toilette en calcaire, une baignoire indépendante, une douche à l'italienne, WC séparés, un carrelage gris, un carrelage de pierre, un mur gris et un sol en carrelage de céramique.
Idée de décoration pour une salle de bain principale minimaliste en bois brun avec un lavabo encastré, un placard à porte plane, un plan de toilette en calcaire, une baignoire indépendante, une douche à l'italienne, WC séparés, un carrelage gris, un carrelage de pierre, un mur gris et un sol en carrelage de céramique.

This master bathroom was completely gutted from the original space and enlarged by modifying the entry way. The bay window area was opened up with the use of free standing bath from Kohler. This allowed for a tall furniture style linen cabinet to be added near the entry for additional storage. The his and hers vanities are seperated by a beautiful mullioned glass cabinet and each person has a unique space with their own arched cubby lined in a gorgeous mosaic tile. The room was designed around a pillowed Elon Durango Limestone wainscot surrounding the space with an Emperado Dark 16x16 Limestone floor and slab countertops. The cabinetry was custom made locally to a specified finish.
Kate Benjamin photography
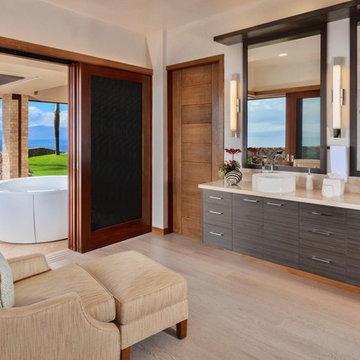
porcelain tile planks (up to 96" x 8")
Exemple d'une grande salle de bain principale tendance en bois foncé avec un placard à porte plane, un bain bouillonnant, une vasque, un sol beige, un sol en carrelage de porcelaine, un espace douche bain, un mur blanc et un plan de toilette en calcaire.
Exemple d'une grande salle de bain principale tendance en bois foncé avec un placard à porte plane, un bain bouillonnant, une vasque, un sol beige, un sol en carrelage de porcelaine, un espace douche bain, un mur blanc et un plan de toilette en calcaire.

Walls with thick plaster arches and simple tile designs feel very natural and earthy in the warm Southern California sun. Terra cotta floor tiles are stained to mimic very old tile inside and outside in the Spanish courtyard shaded by a 'new' old olive tree. The outdoor plaster and brick fireplace has touches of antique Indian and Moroccan items. An outdoor garden shower graces the exterior of the master bath with freestanding white tub- while taking advantage of the warm Ojai summers. The open kitchen design includes all natural stone counters of white marble, a large range with a plaster range hood and custom hand painted tile on the back splash. Wood burning fireplaces with iron doors, great rooms with hand scraped wide walnut planks in this delightful stay cool home. Stained wood beams, trusses and planked ceilings along with custom creative wood doors with Spanish and Indian accents throughout this home gives a distinctive California Exotic feel.
Project Location: Ojai
designed by Maraya Interior Design. From their beautiful resort town of Ojai, they serve clients in Montecito, Hope Ranch, Malibu, Westlake and Calabasas, across the tri-county areas of Santa Barbara, Ventura and Los Angeles, south to Hidden Hills- north through Solvang and more.Spanish Revival home in Ojai.
Idées déco de salles de bain marrons avec un plan de toilette en calcaire
6