Idées déco de salles de bain marrons avec un plan de toilette en calcaire
Trier par :
Budget
Trier par:Populaires du jour
141 - 160 sur 2 640 photos
1 sur 3
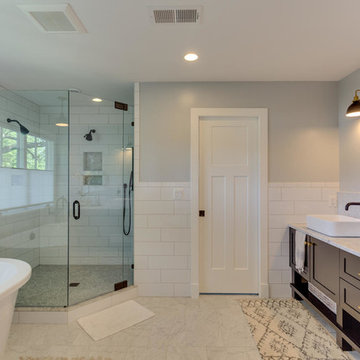
The Master Bathroom includes a 2-sink vanity with wall-mounted faucets, freestanding tub and a spacious corner shower with dual-shower heads. Hardware is a mix of bronze and black, bringing that industrial look up to the second floor.
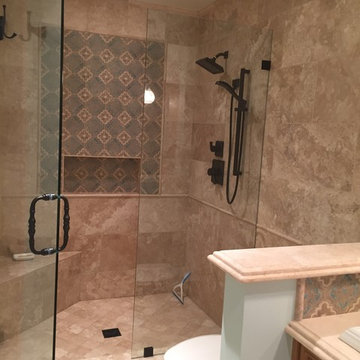
Idée de décoration pour une salle de bain méditerranéenne en bois brun de taille moyenne avec un placard avec porte à panneau surélevé, WC à poser, un carrelage beige, du carrelage en pierre calcaire, un mur bleu, un sol en calcaire, un lavabo posé, un plan de toilette en calcaire, un sol beige et une cabine de douche à porte battante.
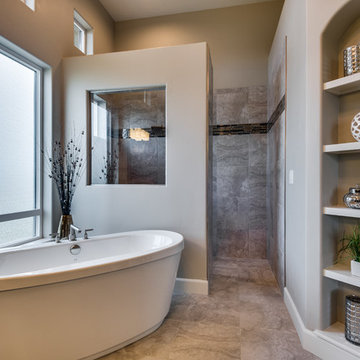
Greg Scott
Cette image montre une grande salle de bain principale design en bois foncé avec un placard à porte shaker, une baignoire indépendante, une douche ouverte, un carrelage marron, des carreaux de céramique, un mur marron, un sol en carrelage de céramique, un lavabo encastré, un plan de toilette en calcaire, un sol marron et aucune cabine.
Cette image montre une grande salle de bain principale design en bois foncé avec un placard à porte shaker, une baignoire indépendante, une douche ouverte, un carrelage marron, des carreaux de céramique, un mur marron, un sol en carrelage de céramique, un lavabo encastré, un plan de toilette en calcaire, un sol marron et aucune cabine.
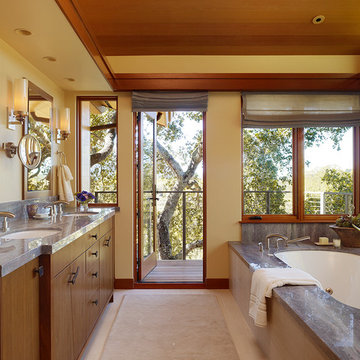
A treetop bathing sanctuary with views of the Northern California oak trees. The granite and artisan tile compliment each other and reinforce the water elements of the sky and bathing. The master tub deck extends into the shower as a bench to sit on while in the shower.
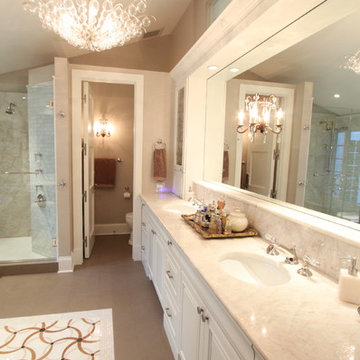
Lisa Wolfe
Aménagement d'une grande salle de bain principale classique avec un placard à porte affleurante, des portes de placard blanches, une douche d'angle, un carrelage beige, un mur beige, un lavabo encastré, un plan de toilette en calcaire, un sol marron et aucune cabine.
Aménagement d'une grande salle de bain principale classique avec un placard à porte affleurante, des portes de placard blanches, une douche d'angle, un carrelage beige, un mur beige, un lavabo encastré, un plan de toilette en calcaire, un sol marron et aucune cabine.
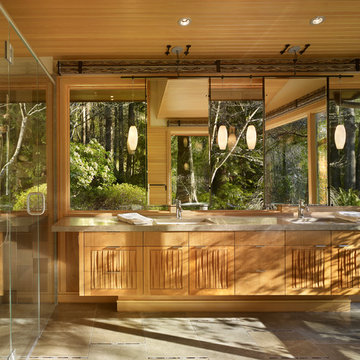
The Lake Forest Park Renovation is a top-to-bottom renovation of a 50's Northwest Contemporary house located 25 miles north of Seattle.
Photo: Benjamin Benschneider
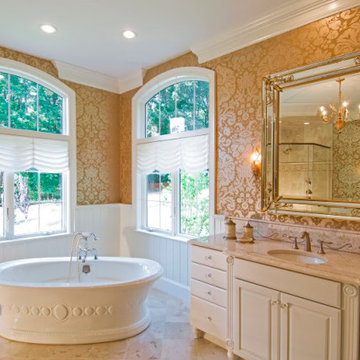
Cette image montre une grande salle de bain principale traditionnelle avec un placard en trompe-l'oeil, des portes de placard beiges, une baignoire indépendante, une douche ouverte, un mur multicolore, un sol en travertin, un lavabo encastré, un plan de toilette en calcaire, un sol beige, une cabine de douche à porte battante et un plan de toilette beige.
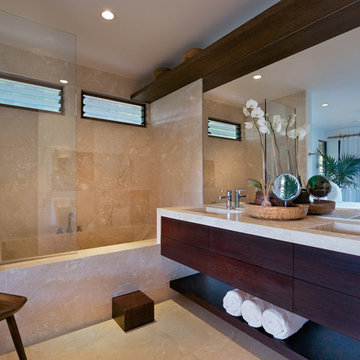
Custom home
Architecture & Interiors by Design Concepts Hawaii
Damon Moss, Photographer
Cette photo montre une salle de bain principale exotique en bois foncé de taille moyenne avec un placard à porte plane, une baignoire en alcôve, WC à poser, un carrelage beige, du carrelage en travertin, un mur beige, un sol en travertin, un lavabo intégré, un plan de toilette en calcaire, un sol beige, aucune cabine, un combiné douche/baignoire et un plan de toilette beige.
Cette photo montre une salle de bain principale exotique en bois foncé de taille moyenne avec un placard à porte plane, une baignoire en alcôve, WC à poser, un carrelage beige, du carrelage en travertin, un mur beige, un sol en travertin, un lavabo intégré, un plan de toilette en calcaire, un sol beige, aucune cabine, un combiné douche/baignoire et un plan de toilette beige.
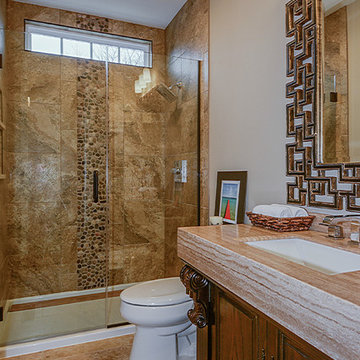
Portraits of Home
Exemple d'une petite salle d'eau chic en bois foncé avec un placard avec porte à panneau surélevé, une douche ouverte, WC séparés, un carrelage beige, des carreaux de céramique, un mur beige, un sol en travertin, un lavabo encastré et un plan de toilette en calcaire.
Exemple d'une petite salle d'eau chic en bois foncé avec un placard avec porte à panneau surélevé, une douche ouverte, WC séparés, un carrelage beige, des carreaux de céramique, un mur beige, un sol en travertin, un lavabo encastré et un plan de toilette en calcaire.
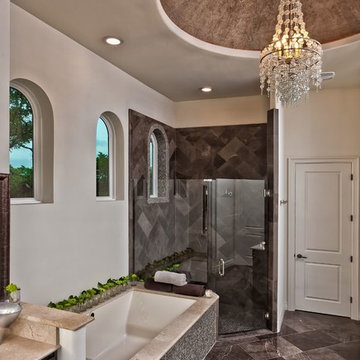
Master Bathroom
Exemple d'une douche en alcôve principale chic en bois foncé de taille moyenne avec un placard avec porte à panneau encastré, une baignoire encastrée, un carrelage noir, un carrelage gris, un carrelage de pierre, un mur blanc, un sol en marbre et un plan de toilette en calcaire.
Exemple d'une douche en alcôve principale chic en bois foncé de taille moyenne avec un placard avec porte à panneau encastré, une baignoire encastrée, un carrelage noir, un carrelage gris, un carrelage de pierre, un mur blanc, un sol en marbre et un plan de toilette en calcaire.

This project has involved the complete remodeling and extension of a five-story Victorian terraced house in Chelsea, including the excavation of an additional basement level beneath the footprint of the house, front vaults and most of the rear garden. The house had been extensively ‘chopped and changed’ over the years, including various 1970s accretions, so the
opportunity existed, planning to permit, for a complete internal rebuild; only the front façade and roof now remain of the original.
Photographer: Bruce Hemming
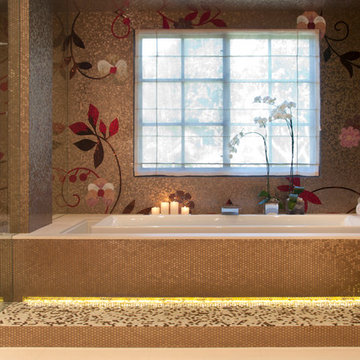
Photography Birte Reimer
Inspiration pour un très grand sauna asiatique en bois brun avec une vasque, un placard à porte plane, un plan de toilette en calcaire, une baignoire encastrée, un bidet, un carrelage multicolore, mosaïque, un mur beige et un sol en calcaire.
Inspiration pour un très grand sauna asiatique en bois brun avec une vasque, un placard à porte plane, un plan de toilette en calcaire, une baignoire encastrée, un bidet, un carrelage multicolore, mosaïque, un mur beige et un sol en calcaire.
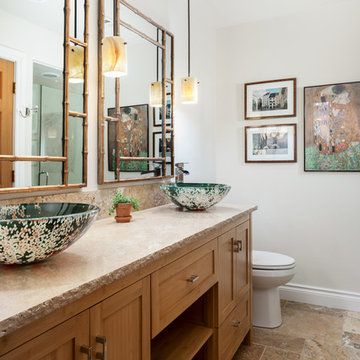
Guest bath with Limestone countertops, glass vessel sinks, and bamboo framed mirrors. Pendant lights hang from the ceiling for added ambiance.
Chris Reilmann Photo

This guest bath use to be from the 70's with a bathtub and old oak vanity. This was a Jack and Jill bath so there use to be a door where the toilet now is and the toilet use to sit in front of the vanity under the window. We closed off the door and installed a contemporary toilet. We installed 18" travertine tiles on the floor and a contemporary Robern cabinet and medicine cabinet mirror with lots of storage and frosted glass sliding doors. The bathroom idea started when I took my client shopping and she fell in love with the pounded stainless steel vessel sink. We found a faucet that worked like a joy stick and because she is a pilot she thought that was a fun idea. The countertop is a travertine remnant I found. The bathtub was replaced with a walk in shower using a wave pattern tile for the back wall. We did a frameless glass shower enclosure with a hand held shower faucet
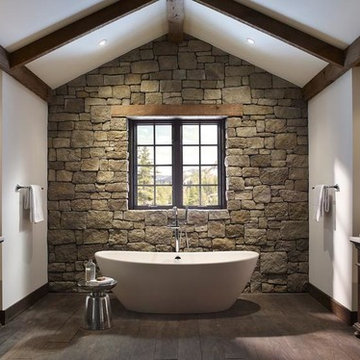
Eldoradostone.com
Cette photo montre une grande salle de bain principale montagne en bois foncé avec un placard à porte affleurante, une baignoire indépendante, un carrelage marron, un mur blanc, parquet foncé, un lavabo encastré, un plan de toilette en calcaire et un sol marron.
Cette photo montre une grande salle de bain principale montagne en bois foncé avec un placard à porte affleurante, une baignoire indépendante, un carrelage marron, un mur blanc, parquet foncé, un lavabo encastré, un plan de toilette en calcaire et un sol marron.
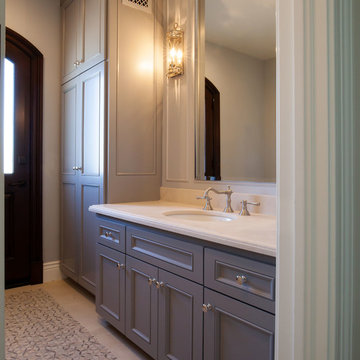
Luxurious modern take on a traditional white Italian villa. An entry with a silver domed ceiling, painted moldings in patterns on the walls and mosaic marble flooring create a luxe foyer. Into the formal living room, cool polished Crema Marfil marble tiles contrast with honed carved limestone fireplaces throughout the home, including the outdoor loggia. Ceilings are coffered with white painted
crown moldings and beams, or planked, and the dining room has a mirrored ceiling. Bathrooms are white marble tiles and counters, with dark rich wood stains or white painted. The hallway leading into the master bedroom is designed with barrel vaulted ceilings and arched paneled wood stained doors. The master bath and vestibule floor is covered with a carpet of patterned mosaic marbles, and the interior doors to the large walk in master closets are made with leaded glass to let in the light. The master bedroom has dark walnut planked flooring, and a white painted fireplace surround with a white marble hearth.
The kitchen features white marbles and white ceramic tile backsplash, white painted cabinetry and a dark stained island with carved molding legs. Next to the kitchen, the bar in the family room has terra cotta colored marble on the backsplash and counter over dark walnut cabinets. Wrought iron staircase leading to the more modern media/family room upstairs.
Project Location: North Ranch, Westlake, California. Remodel designed by Maraya Interior Design. From their beautiful resort town of Ojai, they serve clients in Montecito, Hope Ranch, Malibu, Westlake and Calabasas, across the tri-county areas of Santa Barbara, Ventura and Los Angeles, south to Hidden Hills- north through Solvang and more.
ArcDesign Architects
Pool bath with painted grey cabinets. Limestone mosaic flooring with limestone countertop.
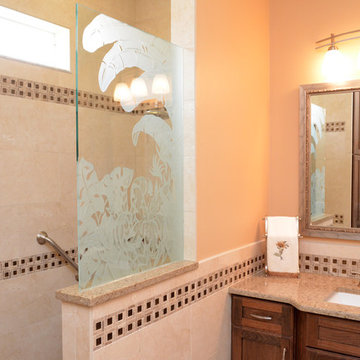
Idées déco pour une salle d'eau classique en bois foncé de taille moyenne avec un placard à porte shaker, une douche ouverte, WC à poser, un carrelage beige, un carrelage marron, un carrelage blanc, des carreaux de céramique, un mur beige, un lavabo encastré et un plan de toilette en calcaire.
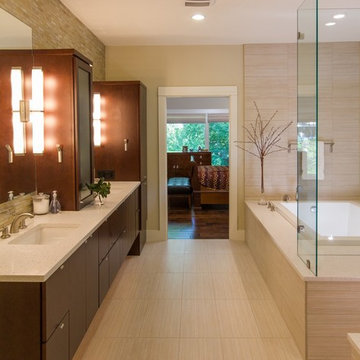
Husband and wife get ready for work at the same time and wanted a bathroom where both had their own space but they were together and could spend time in conversation while getting ready.

Guest bath
Réalisation d'une petite salle d'eau design en bois brun avec un lavabo encastré, un placard à porte plane, une baignoire en alcôve, un combiné douche/baignoire, WC séparés, un carrelage beige, un plan de toilette en calcaire, un mur blanc, un sol en calcaire et du carrelage en travertin.
Réalisation d'une petite salle d'eau design en bois brun avec un lavabo encastré, un placard à porte plane, une baignoire en alcôve, un combiné douche/baignoire, WC séparés, un carrelage beige, un plan de toilette en calcaire, un mur blanc, un sol en calcaire et du carrelage en travertin.
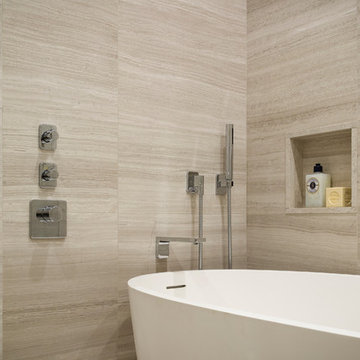
(photographed for Artistic Tile)
Custom-cut Vestige Cloud Limestone covers this master bath from head to toe. Serene and inviting.
Cette photo montre une petite salle de bain principale moderne avec une baignoire indépendante, un carrelage beige, du carrelage en pierre calcaire, un mur beige, un sol en calcaire, un plan de toilette en calcaire et un sol beige.
Cette photo montre une petite salle de bain principale moderne avec une baignoire indépendante, un carrelage beige, du carrelage en pierre calcaire, un mur beige, un sol en calcaire, un plan de toilette en calcaire et un sol beige.
Idées déco de salles de bain marrons avec un plan de toilette en calcaire
8