Idées déco de salles de bain marrons avec un plan de toilette en carrelage
Trier par :
Budget
Trier par:Populaires du jour
101 - 120 sur 2 224 photos
1 sur 3
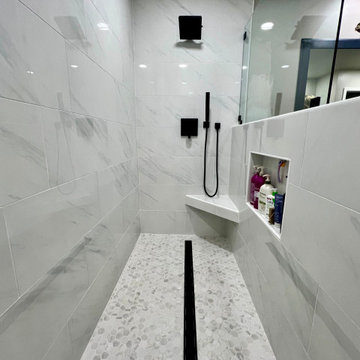
Master bathroom remodel with linear drain, shower wand, shower corner seat and shower niche with glass panel.
Idée de décoration pour une grande salle de bain minimaliste avec une douche à l'italienne, un carrelage blanc, des carreaux de porcelaine, un mur blanc, un sol en carrelage de terre cuite, un plan de toilette en carrelage, un sol blanc, aucune cabine, un plan de toilette blanc et un banc de douche.
Idée de décoration pour une grande salle de bain minimaliste avec une douche à l'italienne, un carrelage blanc, des carreaux de porcelaine, un mur blanc, un sol en carrelage de terre cuite, un plan de toilette en carrelage, un sol blanc, aucune cabine, un plan de toilette blanc et un banc de douche.
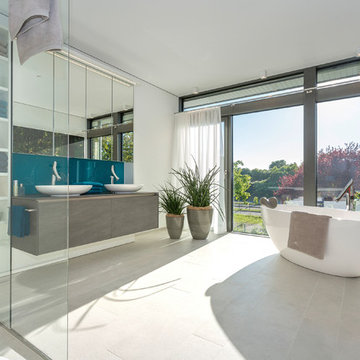
HUF HAUS GmbH u. Co.KG
Cette image montre une grande salle de bain principale design avec des portes de placard grises, une baignoire indépendante, un mur blanc, une vasque, un plan de toilette gris, une douche à l'italienne, WC suspendus, un carrelage blanc, des carreaux de céramique, un sol en carrelage de céramique, un plan de toilette en carrelage, un sol blanc, aucune cabine et un placard à porte plane.
Cette image montre une grande salle de bain principale design avec des portes de placard grises, une baignoire indépendante, un mur blanc, une vasque, un plan de toilette gris, une douche à l'italienne, WC suspendus, un carrelage blanc, des carreaux de céramique, un sol en carrelage de céramique, un plan de toilette en carrelage, un sol blanc, aucune cabine et un placard à porte plane.
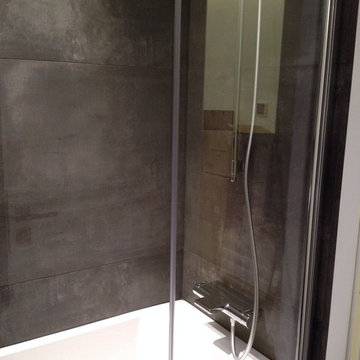
Idée de décoration pour une salle de bain principale minimaliste de taille moyenne avec un placard sans porte, des portes de placard beiges, une baignoire d'angle, un espace douche bain, WC suspendus, des carreaux de béton, un mur beige, un plan de toilette en carrelage et une cabine de douche à porte battante.
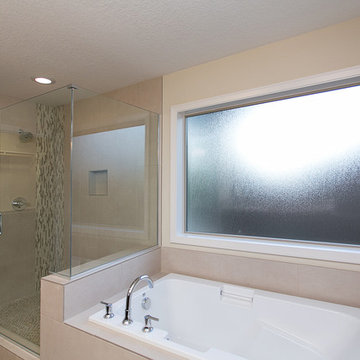
This is another vision of a contemporary home with Northwest regional influences, built with high performance features for energy efficiency and healthier indoor air. This custom home design was built for the market and features: 3,210 square feet, four bedrooms, 3 bathrooms, great room, home office, bonus room, a large covered patio, a 2+ car garage, plus shop area.
Steve Haning
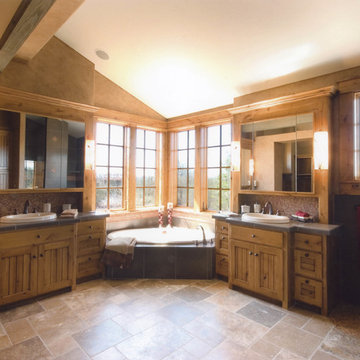
Cette photo montre une salle de bain principale montagne en bois clair de taille moyenne avec un placard avec porte à panneau encastré, une baignoire posée, un carrelage gris, mosaïque, un mur beige, un sol en carrelage de porcelaine, un lavabo posé, un plan de toilette en carrelage et un sol beige.
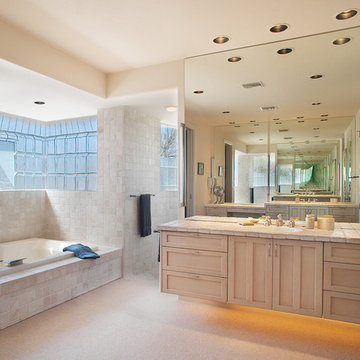
Tucson Bathroom Remodel - As the Master Bathroom in a custom home built in Canyon Ranch there is an emphasis on maintaining the feel and function of a restorative spa.
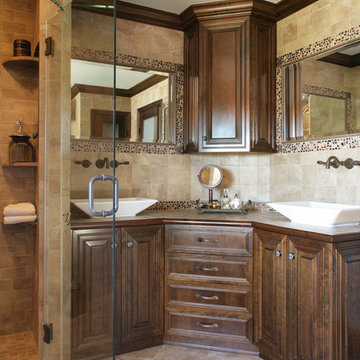
An empty wall next to the old vanity provided much needed space to enlarge the shower and create this timeless and elegant cherry corner vanity with two vessel sinks. An upper cabinet provides additional storage space. Cherry crown molding stained to match the cabinets creates visual continuity around the room; the tiled counter top has a matching cherry bullnose edge. River rock listello tile in bronzes and browns are bordered by bronze pencil tile, with bronze motif corners in the mirror frame. The linen closet and entry doors' frosted glass afford privacy while softening the room.

Victorian Style Bathroom in Horsham, West Sussex
In the peaceful village of Warnham, West Sussex, bathroom designer George Harvey has created a fantastic Victorian style bathroom space, playing homage to this characterful house.
Making the most of present-day, Victorian Style bathroom furnishings was the brief for this project, with this client opting to maintain the theme of the house throughout this bathroom space. The design of this project is minimal with white and black used throughout to build on this theme, with present day technologies and innovation used to give the client a well-functioning bathroom space.
To create this space designer George has used bathroom suppliers Burlington and Crosswater, with traditional options from each utilised to bring the classic black and white contrast desired by the client. In an additional modern twist, a HiB illuminating mirror has been included – incorporating a present-day innovation into this timeless bathroom space.
Bathroom Accessories
One of the key design elements of this project is the contrast between black and white and balancing this delicately throughout the bathroom space. With the client not opting for any bathroom furniture space, George has done well to incorporate traditional Victorian accessories across the room. Repositioned and refitted by our installation team, this client has re-used their own bath for this space as it not only suits this space to a tee but fits perfectly as a focal centrepiece to this bathroom.
A generously sized Crosswater Clear6 shower enclosure has been fitted in the corner of this bathroom, with a sliding door mechanism used for access and Crosswater’s Matt Black frame option utilised in a contemporary Victorian twist. Distinctive Burlington ceramics have been used in the form of pedestal sink and close coupled W/C, bringing a traditional element to these essential bathroom pieces.
Bathroom Features
Traditional Burlington Brassware features everywhere in this bathroom, either in the form of the Walnut finished Kensington range or Chrome and Black Trent brassware. Walnut pillar taps, bath filler and handset bring warmth to the space with Chrome and Black shower valve and handset contributing to the Victorian feel of this space. Above the basin area sits a modern HiB Solstice mirror with integrated demisting technology, ambient lighting and customisable illumination. This HiB mirror also nicely balances a modern inclusion with the traditional space through the selection of a Matt Black finish.
Along with the bathroom fitting, plumbing and electrics, our installation team also undertook a full tiling of this bathroom space. Gloss White wall tiles have been used as a base for Victorian features while the floor makes decorative use of Black and White Petal patterned tiling with an in keeping black border tile. As part of the installation our team have also concealed all pipework for a minimal feel.
Our Bathroom Design & Installation Service
With any bathroom redesign several trades are needed to ensure a great finish across every element of your space. Our installation team has undertaken a full bathroom fitting, electrics, plumbing and tiling work across this project with our project management team organising the entire works. Not only is this bathroom a great installation, designer George has created a fantastic space that is tailored and well-suited to this Victorian Warnham home.
If this project has inspired your next bathroom project, then speak to one of our experienced designers about it.
Call a showroom or use our online appointment form to book your free design & quote.
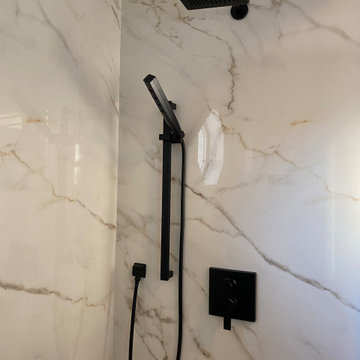
Master Bath in Large Format Porcelain.
Cette photo montre une grande douche en alcôve principale avec un placard à porte plane, une baignoire indépendante, WC séparés, un mur beige, un sol en carrelage de porcelaine, un lavabo encastré, un plan de toilette en carrelage, une cabine de douche à porte coulissante, des toilettes cachées, meuble double vasque et meuble-lavabo encastré.
Cette photo montre une grande douche en alcôve principale avec un placard à porte plane, une baignoire indépendante, WC séparés, un mur beige, un sol en carrelage de porcelaine, un lavabo encastré, un plan de toilette en carrelage, une cabine de douche à porte coulissante, des toilettes cachées, meuble double vasque et meuble-lavabo encastré.
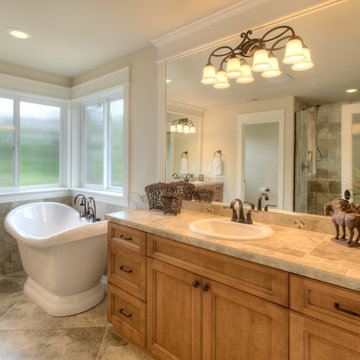
Cette image montre une grande salle de bain traditionnelle en bois clair avec un mur noir, un sol en carrelage de céramique, un placard avec porte à panneau encastré, une baignoire indépendante, un carrelage beige, des carreaux de céramique, un lavabo posé et un plan de toilette en carrelage.
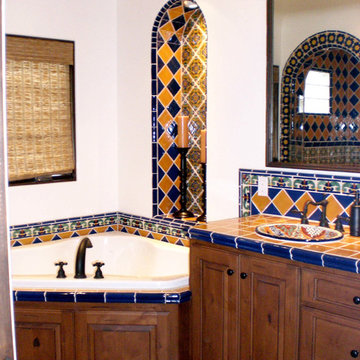
Mexican Theme hand painted tile, with diagonal pattern, wall niche, corner tub, and bath counter hand made mexican sink
Réalisation d'une salle de bain principale méditerranéenne en bois brun de taille moyenne avec un placard avec porte à panneau surélevé, un plan de toilette en carrelage, des carreaux de céramique, une douche ouverte, WC à poser, un lavabo posé, un mur blanc, une baignoire d'angle, un carrelage bleu, un carrelage jaune et tomettes au sol.
Réalisation d'une salle de bain principale méditerranéenne en bois brun de taille moyenne avec un placard avec porte à panneau surélevé, un plan de toilette en carrelage, des carreaux de céramique, une douche ouverte, WC à poser, un lavabo posé, un mur blanc, une baignoire d'angle, un carrelage bleu, un carrelage jaune et tomettes au sol.
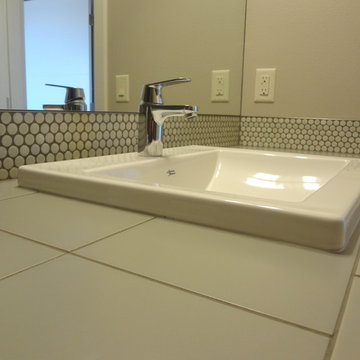
Builder: Sunco Homes & Remodeling- Dan Dorn/ Materials provided by: Cherry City Interiors & Design/ Photographs by: Shelli Dierck
Exemple d'une salle d'eau chic en bois brun de taille moyenne avec un placard à porte plane, une baignoire en alcôve, un combiné douche/baignoire, un carrelage gris, des carreaux de céramique, un mur beige, un sol en carrelage de céramique, un lavabo encastré et un plan de toilette en carrelage.
Exemple d'une salle d'eau chic en bois brun de taille moyenne avec un placard à porte plane, une baignoire en alcôve, un combiné douche/baignoire, un carrelage gris, des carreaux de céramique, un mur beige, un sol en carrelage de céramique, un lavabo encastré et un plan de toilette en carrelage.
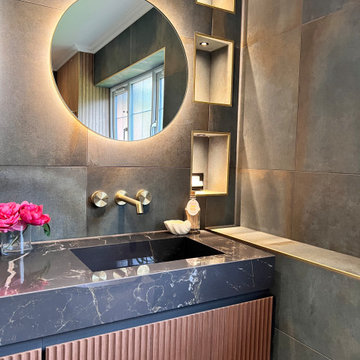
Project Description:
Step into the embrace of nature with our latest bathroom design, "Jungle Retreat." This expansive bathroom is a harmonious fusion of luxury, functionality, and natural elements inspired by the lush greenery of the jungle.
Bespoke His and Hers Black Marble Porcelain Basins:
The focal point of the space is a his & hers bespoke black marble porcelain basin atop a 160cm double drawer basin unit crafted in Italy. The real wood veneer with fluted detailing adds a touch of sophistication and organic charm to the design.
Brushed Brass Wall-Mounted Basin Mixers:
Wall-mounted basin mixers in brushed brass with scrolled detailing on the handles provide a luxurious touch, creating a visual link to the inspiration drawn from the jungle. The juxtaposition of black marble and brushed brass adds a layer of opulence.
Jungle and Nature Inspiration:
The design draws inspiration from the jungle and nature, incorporating greens, wood elements, and stone components. The overall palette reflects the serenity and vibrancy found in natural surroundings.
Spacious Walk-In Shower:
A generously sized walk-in shower is a centrepiece, featuring tiled flooring and a rain shower. The design includes niches for toiletry storage, ensuring a clutter-free environment and adding functionality to the space.
Floating Toilet and Basin Unit:
Both the toilet and basin unit float above the floor, contributing to the contemporary and open feel of the bathroom. This design choice enhances the sense of space and allows for easy maintenance.
Natural Light and Large Window:
A large window allows ample natural light to flood the space, creating a bright and airy atmosphere. The connection with the outdoors brings an additional layer of tranquillity to the design.
Concrete Pattern Tiles in Green Tone:
Wall and floor tiles feature a concrete pattern in a calming green tone, echoing the lush foliage of the jungle. This choice not only adds visual interest but also contributes to the overall theme of nature.
Linear Wood Feature Tile Panel:
A linear wood feature tile panel, offset behind the basin unit, creates a cohesive and matching look. This detail complements the fluted front of the basin unit, harmonizing with the overall design.
"Jungle Retreat" is a testament to the seamless integration of luxury and nature, where bespoke craftsmanship meets organic inspiration. This bathroom invites you to unwind in a space that transcends the ordinary, offering a tranquil retreat within the comforts of your home.
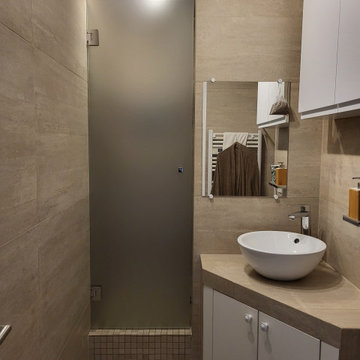
Rénovation de la salle de bain du rdc : carrelage jusqu'au plafond, mosaïque au sol et une belle paroi de douche pour ne pas glisser dans les escaliers !
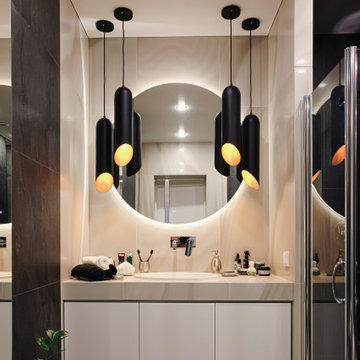
Inspiration pour une salle de bain design de taille moyenne avec un placard à porte plane, des portes de placard blanches, des carreaux de porcelaine, un sol en carrelage de porcelaine, un plan de toilette en carrelage, une cabine de douche à porte battante, un carrelage beige, un lavabo posé, un sol beige et un plan de toilette beige.
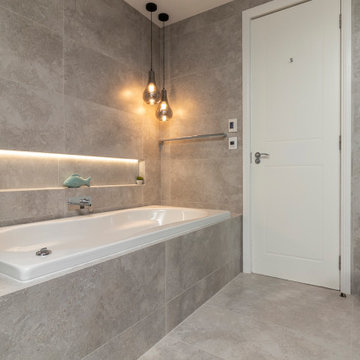
Ultra modern bathroom design project
Cette image montre une très grande salle d'eau minimaliste en bois foncé avec un placard à porte plane, une baignoire indépendante, une douche ouverte, WC suspendus, un carrelage gris, des carreaux de porcelaine, un mur multicolore, un sol en carrelage de porcelaine, un lavabo encastré, un plan de toilette en carrelage, un sol gris, aucune cabine et un plan de toilette blanc.
Cette image montre une très grande salle d'eau minimaliste en bois foncé avec un placard à porte plane, une baignoire indépendante, une douche ouverte, WC suspendus, un carrelage gris, des carreaux de porcelaine, un mur multicolore, un sol en carrelage de porcelaine, un lavabo encastré, un plan de toilette en carrelage, un sol gris, aucune cabine et un plan de toilette blanc.
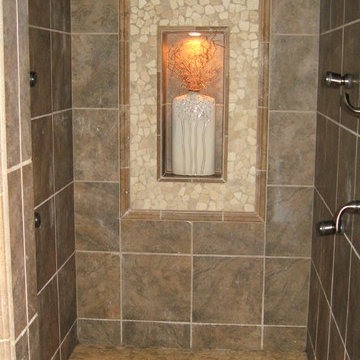
Aménagement d'une salle d'eau méditerranéenne en bois foncé de taille moyenne avec un placard avec porte à panneau surélevé, une baignoire posée, une douche ouverte, WC à poser, un carrelage beige, un carrelage de pierre, un mur beige, un sol en carrelage de céramique, un lavabo posé et un plan de toilette en carrelage.
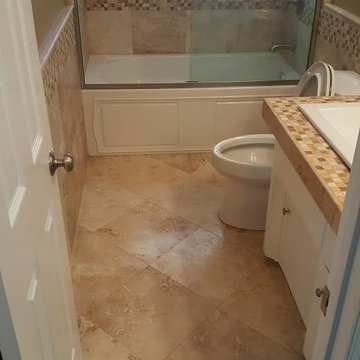
Inspiration pour une salle d'eau traditionnelle de taille moyenne avec un placard à porte plane, des portes de placard blanches, une baignoire en alcôve, un combiné douche/baignoire, WC séparés, un carrelage beige, un carrelage marron, des carreaux de céramique, un mur beige, un sol en travertin, un lavabo posé et un plan de toilette en carrelage.

Aménagement d'une salle de bain principale classique avec une baignoire posée, un carrelage vert, un carrelage beige, un lavabo posé, un placard à porte persienne, des portes de placard beiges, un bidet, un carrelage métro, un mur beige, un plan de toilette en carrelage, un sol vert, une cabine de douche avec un rideau et un plan de toilette beige.
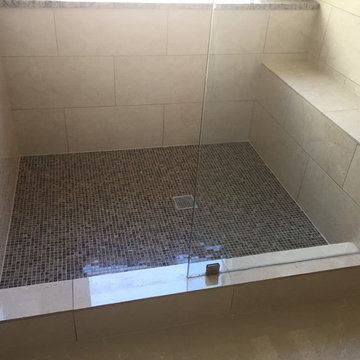
Aménagement d'une grande douche en alcôve principale classique avec un carrelage beige, un placard avec porte à panneau surélevé, des portes de placard blanches, une baignoire indépendante, WC à poser, des carreaux de céramique, un mur beige, un sol en carrelage de porcelaine, un lavabo posé et un plan de toilette en carrelage.
Idées déco de salles de bain marrons avec un plan de toilette en carrelage
6