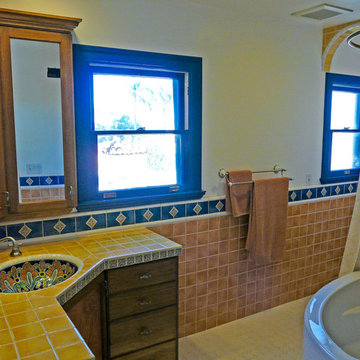Idées déco de salles de bain marrons avec un plan de toilette en carrelage
Trier par :
Budget
Trier par:Populaires du jour
121 - 140 sur 2 222 photos
1 sur 3
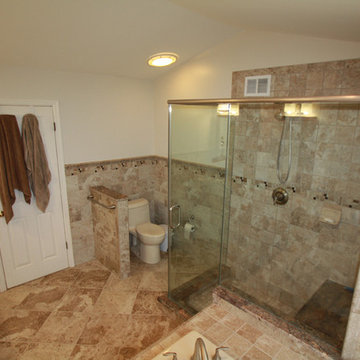
View of the master bathroom shower remodel
Cette image montre une douche en alcôve principale traditionnelle de taille moyenne avec WC à poser, un carrelage beige, un carrelage marron, des carreaux de céramique, un mur beige, un sol en travertin, un lavabo posé et un plan de toilette en carrelage.
Cette image montre une douche en alcôve principale traditionnelle de taille moyenne avec WC à poser, un carrelage beige, un carrelage marron, des carreaux de céramique, un mur beige, un sol en travertin, un lavabo posé et un plan de toilette en carrelage.
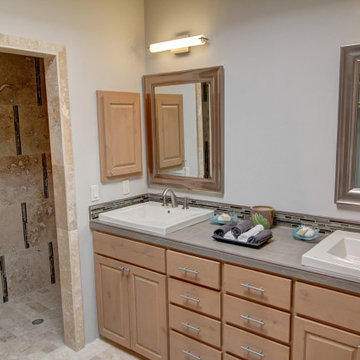
Aménagement d'une grande douche en alcôve principale classique en bois clair avec un placard avec porte à panneau surélevé, un carrelage noir, un carrelage gris, des carreaux en allumettes, un mur gris, un sol en carrelage de porcelaine, un lavabo posé, un plan de toilette en carrelage, un sol beige, aucune cabine, un plan de toilette gris, meuble double vasque et meuble-lavabo encastré.

Victorian Style Bathroom in Horsham, West Sussex
In the peaceful village of Warnham, West Sussex, bathroom designer George Harvey has created a fantastic Victorian style bathroom space, playing homage to this characterful house.
Making the most of present-day, Victorian Style bathroom furnishings was the brief for this project, with this client opting to maintain the theme of the house throughout this bathroom space. The design of this project is minimal with white and black used throughout to build on this theme, with present day technologies and innovation used to give the client a well-functioning bathroom space.
To create this space designer George has used bathroom suppliers Burlington and Crosswater, with traditional options from each utilised to bring the classic black and white contrast desired by the client. In an additional modern twist, a HiB illuminating mirror has been included – incorporating a present-day innovation into this timeless bathroom space.
Bathroom Accessories
One of the key design elements of this project is the contrast between black and white and balancing this delicately throughout the bathroom space. With the client not opting for any bathroom furniture space, George has done well to incorporate traditional Victorian accessories across the room. Repositioned and refitted by our installation team, this client has re-used their own bath for this space as it not only suits this space to a tee but fits perfectly as a focal centrepiece to this bathroom.
A generously sized Crosswater Clear6 shower enclosure has been fitted in the corner of this bathroom, with a sliding door mechanism used for access and Crosswater’s Matt Black frame option utilised in a contemporary Victorian twist. Distinctive Burlington ceramics have been used in the form of pedestal sink and close coupled W/C, bringing a traditional element to these essential bathroom pieces.
Bathroom Features
Traditional Burlington Brassware features everywhere in this bathroom, either in the form of the Walnut finished Kensington range or Chrome and Black Trent brassware. Walnut pillar taps, bath filler and handset bring warmth to the space with Chrome and Black shower valve and handset contributing to the Victorian feel of this space. Above the basin area sits a modern HiB Solstice mirror with integrated demisting technology, ambient lighting and customisable illumination. This HiB mirror also nicely balances a modern inclusion with the traditional space through the selection of a Matt Black finish.
Along with the bathroom fitting, plumbing and electrics, our installation team also undertook a full tiling of this bathroom space. Gloss White wall tiles have been used as a base for Victorian features while the floor makes decorative use of Black and White Petal patterned tiling with an in keeping black border tile. As part of the installation our team have also concealed all pipework for a minimal feel.
Our Bathroom Design & Installation Service
With any bathroom redesign several trades are needed to ensure a great finish across every element of your space. Our installation team has undertaken a full bathroom fitting, electrics, plumbing and tiling work across this project with our project management team organising the entire works. Not only is this bathroom a great installation, designer George has created a fantastic space that is tailored and well-suited to this Victorian Warnham home.
If this project has inspired your next bathroom project, then speak to one of our experienced designers about it.
Call a showroom or use our online appointment form to book your free design & quote.
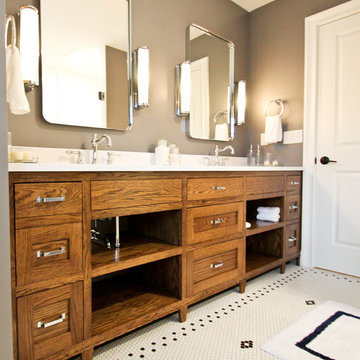
Exemple d'une salle de bain nature en bois foncé de taille moyenne avec un placard à porte plane, un mur marron, un sol en carrelage de terre cuite, un lavabo encastré, un plan de toilette en carrelage, un sol blanc et un plan de toilette blanc.
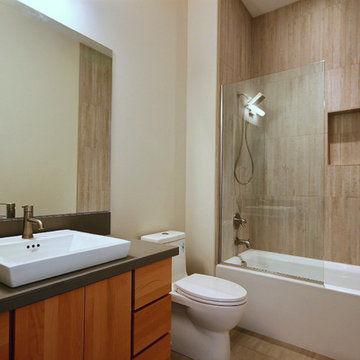
Paint by Sherwin Williams
Exterior Body Color : Anonymous SW 7046
Exterior Trim Color : Urban Bronze SW 7048
Interior Color : Drift of Mist SW 9166
Interior Stain : Unstained Natural Cedar
Exterior Stone by Eldorado Stone
Stone Product : Stacked Stone in Black River
Entry Door Color by Northwood Cabinets
Door Stain : Coming Soon!
Flooring & Tile by Macadam Floor and Design
Full Bath Floor Tile by Surface Art Inc.
Tile Product : Horizon in Silver
Full Bath Shower Wall Tile by Emser Tile
Full Bath Shower Wall/Floor Product : Cassero in White
Full Bath Bath Tile Countertops by Surface Art Inc.
Full Bath Countertop Product : A La Mode in Buff
Foyer Tile by Emser Tile
Tile Product : Motion in Advance
Great Room Hardwood by Wanke Cascade
Hardwood Product : Terra Living Natural Durango
Kitchen Backsplash Tile by Florida Tile
Backsplash Tile Product : Streamline in Arctic
Slab Countertops by Cosmos Granite & Marble
Quartz, Granite & Marble provided by Wall to Wall Countertops
Countertop Product : True North Quartz in Blizzard
Great Room Fireplace by Heat & Glo
Fireplace Product : Primo 48”
Fireplace Surround by Emser Tile
Surround Product : Motion in Advance
Plumbing Fixtures by Kohler
Sink Fixtures by Decolav
Custom Storage by Northwood Cabinets
Handlesets and Door Hardware by Kwikset
Lighting by Globe/Destination Lighting
Windows by Milgard Window + Door
Window Product : Style Line Series
Supplied by TroyCo
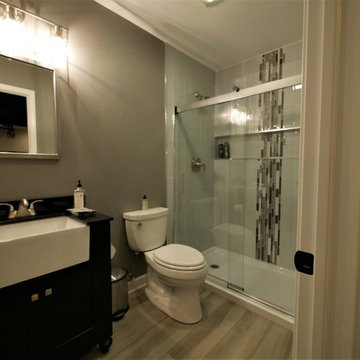
Idée de décoration pour une salle de bain tradition de taille moyenne avec des portes de placard noires, WC séparés, un carrelage gris, des carreaux en allumettes, un mur gris, sol en stratifié, un plan de toilette en carrelage, un sol gris, une cabine de douche à porte coulissante et un plan de toilette noir.
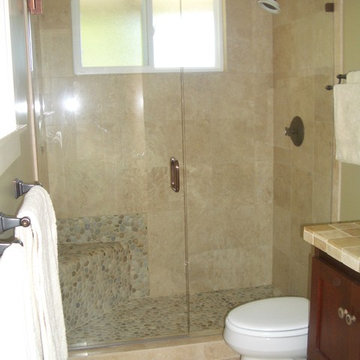
Inspiration pour une petite salle de bain traditionnelle en bois foncé avec un placard à porte shaker, WC séparés, un carrelage beige, un carrelage de pierre, un mur vert, un sol en travertin, un lavabo posé et un plan de toilette en carrelage.
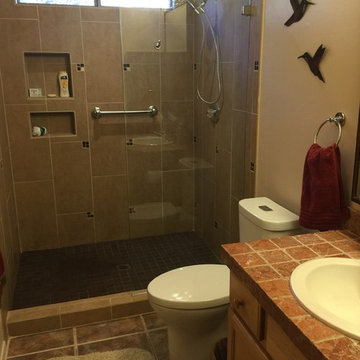
Cette photo montre une salle de bain chic en bois clair de taille moyenne avec un placard à porte shaker, WC séparés, un carrelage beige, un mur beige, un sol en carrelage de céramique, un lavabo posé et un plan de toilette en carrelage.
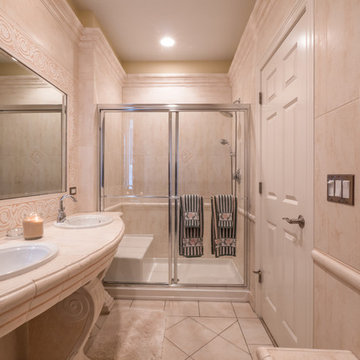
Réalisation d'une grande douche en alcôve principale tradition avec des carreaux de céramique, un sol en carrelage de céramique, un lavabo posé et un plan de toilette en carrelage.
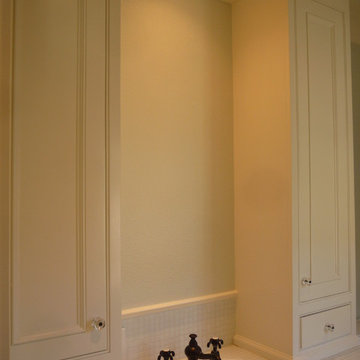
WIRKKALA WOODWORKS (949) 633 4018 Created this great farmhouse bathtoom, featuring vintage styles but with all the modern convenience of being fresh out of the design center. Antique black Newport Brass fixtures. Counter to ceiling storage really makes the design and creates far more storage than this size bathroom ever holds! Kohler toilet with top deck flush. Vintage octagon floor tiles. Extra girth crown and base. Soft close hinges on drawers and cabinet drawers. All custom cabinetry.
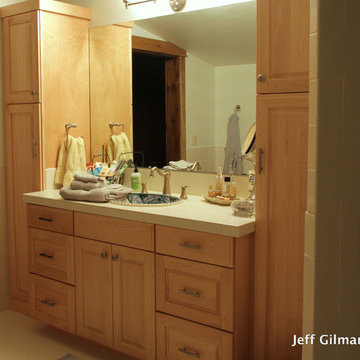
Jeff Gilman Woodworking Inc.
Cette image montre une grande salle de bain traditionnelle en bois clair avec un lavabo encastré, un placard en trompe-l'oeil, un plan de toilette en carrelage, une baignoire indépendante, une douche d'angle, WC à poser, un carrelage blanc et des carreaux de céramique.
Cette image montre une grande salle de bain traditionnelle en bois clair avec un lavabo encastré, un placard en trompe-l'oeil, un plan de toilette en carrelage, une baignoire indépendante, une douche d'angle, WC à poser, un carrelage blanc et des carreaux de céramique.
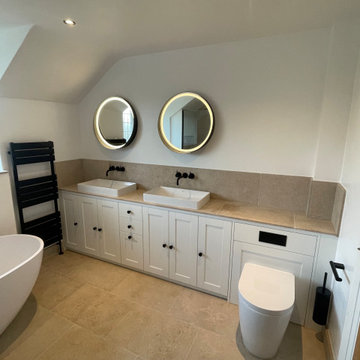
“A Stunning Example of a Modern Bathroom with Seamless Hints of a Traditional Heritage”
A Luxurious and Spacious Bathroom that Boasts High Quality Fittings and Fixtures
CBKI were been commissioned to undertake the complete refurbishment of a large bathroom space. The introduction of a freestanding bath, walk-in shower, double basins and integrated cabinetry make this a fabulous space to enjoy.
All of the trade activities were coordinated by the Installation Manager to ensure that each stage of the refurbishment happened in a timely manner to expedite completion of the refurbishment project.
CBKI’s Installation Manager advised our client throughout the design, planning and installation to ensure that their expectations were fully realised.
Check out our other project photos for ideas for your perfect bathroom.
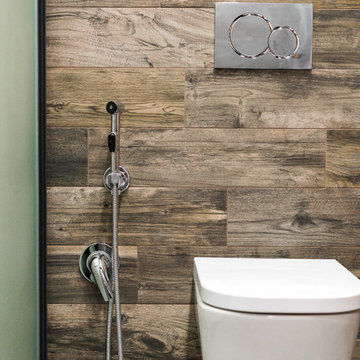
Дмитрий Галаганов
Idée de décoration pour une salle d'eau urbaine en bois foncé de taille moyenne avec un placard à porte vitrée, une douche à l'italienne, WC suspendus, un carrelage marron, des carreaux de porcelaine, un mur gris, un sol en carrelage de porcelaine, un lavabo posé, un plan de toilette en carrelage, un sol gris et une cabine de douche à porte battante.
Idée de décoration pour une salle d'eau urbaine en bois foncé de taille moyenne avec un placard à porte vitrée, une douche à l'italienne, WC suspendus, un carrelage marron, des carreaux de porcelaine, un mur gris, un sol en carrelage de porcelaine, un lavabo posé, un plan de toilette en carrelage, un sol gris et une cabine de douche à porte battante.
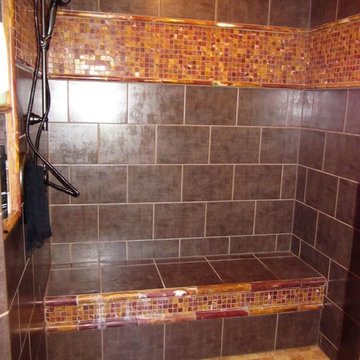
Idées déco pour une grande salle de bain principale en bois foncé avec un placard avec porte à panneau surélevé, une baignoire d'angle, une douche ouverte, WC à poser, un carrelage gris, des carreaux de céramique, un mur gris, un sol en carrelage de terre cuite, un lavabo posé et un plan de toilette en carrelage.
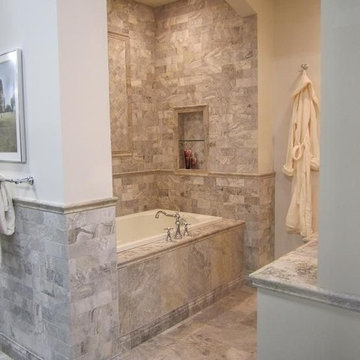
Cette photo montre une petite salle de bain principale méditerranéenne avec un placard à porte shaker, des portes de placard blanches, une baignoire posée, une douche d'angle, WC séparés, un carrelage gris, un carrelage de pierre, un sol en travertin, un lavabo posé, un plan de toilette en carrelage, un mur beige et un sol beige.
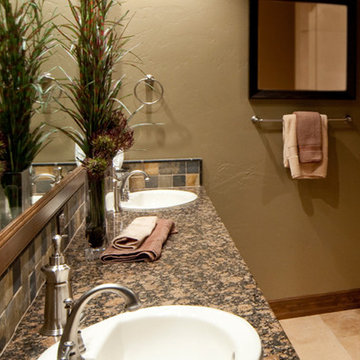
Aménagement d'une grande salle de bain principale avec un lavabo posé, un plan de toilette en carrelage, un carrelage beige, des carreaux de céramique, un mur beige et un sol en carrelage de céramique.

Moorish styled bathroom features hand-painted tiles from Spain, custom cabinets with custom doors, and hand-painted mirror. The alcove for the bathtub was built to form a niche with an arched top and the border thick enough to feature stone mosaic tiles. The window frame was cut to follow the same arch contour as the one above the tub. The two symmetrical cabinets resting on the counter create a separate “vanity space.
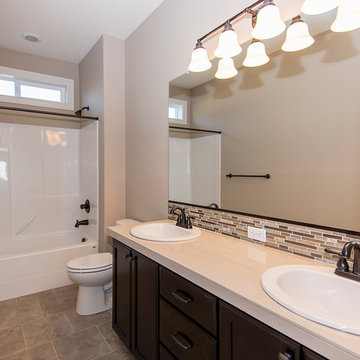
The Guest Bathroom, with beautiful glass and stone mosaic running alongside the countertop. Photo taken by the Crandall Group.
Inspiration pour une salle de bain traditionnelle en bois foncé de taille moyenne avec un lavabo posé, un placard avec porte à panneau encastré, un plan de toilette en carrelage, une baignoire en alcôve, un combiné douche/baignoire, un carrelage beige, des carreaux de porcelaine et un sol en carrelage de porcelaine.
Inspiration pour une salle de bain traditionnelle en bois foncé de taille moyenne avec un lavabo posé, un placard avec porte à panneau encastré, un plan de toilette en carrelage, une baignoire en alcôve, un combiné douche/baignoire, un carrelage beige, des carreaux de porcelaine et un sol en carrelage de porcelaine.
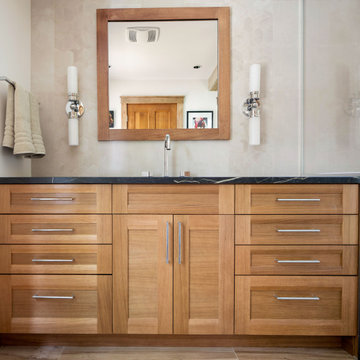
Inspiration pour une salle de bain principale traditionnelle en bois brun de taille moyenne avec un placard avec porte à panneau encastré, une douche à l'italienne, WC suspendus, un carrelage beige, des carreaux de porcelaine, un mur beige, un sol en carrelage de porcelaine, un lavabo encastré, un plan de toilette en carrelage, un sol beige, une cabine de douche à porte battante, un plan de toilette noir, un banc de douche, meuble simple vasque et meuble-lavabo encastré.
Idées déco de salles de bain marrons avec un plan de toilette en carrelage
7
