Idées déco de salles de bain marrons avec un plan de toilette en verre recyclé
Trier par :
Budget
Trier par:Populaires du jour
101 - 120 sur 136 photos
1 sur 3
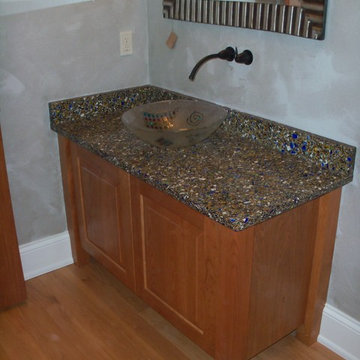
This home is based on the Highlander standard plan. Our Customer chose gorgeous finishes including cherry cabinets, concrete countertops, fireplace in the kitchen, and stone-to-ceiling high efficiency wood buring fireplace in the living room. We expanded the mudroom to a very generous size to accomodate our Customer's outdoor lifestyle and three dogs. The garage was increased to 3.5 with basement staircase and a separate staircase to the very expansive bonus room. Hillcrest did the entire project including landscaping and outdoor living spaces.
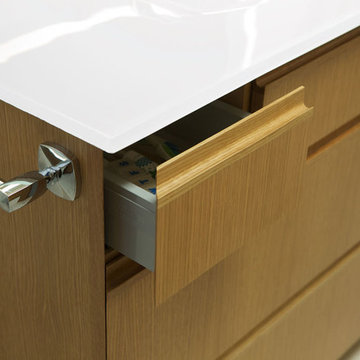
Master bath remodeled for serenity
In Palo Alto, a goal of grey water landscaping triggered a bathroom remodel. And with that, a vision of a serene bathing experience, with views out to the landscaping created a modern white bathroom, with a Japanese soaking tub and curbless shower. Warm wood accents the room with moisture resistant Accoya wood tub deck and shower bench. Custom made vanities are topped with glass countertop and integral sink.
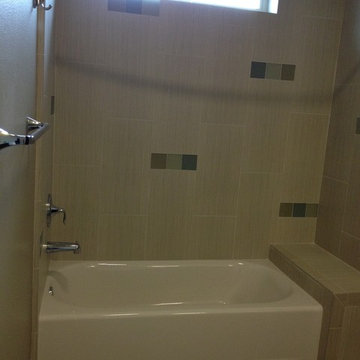
Réalisation d'une douche en alcôve minimaliste en bois brun de taille moyenne pour enfant avec une baignoire en alcôve, WC séparés, un carrelage multicolore, des carreaux de porcelaine, un sol en carrelage de porcelaine et un plan de toilette en verre recyclé.
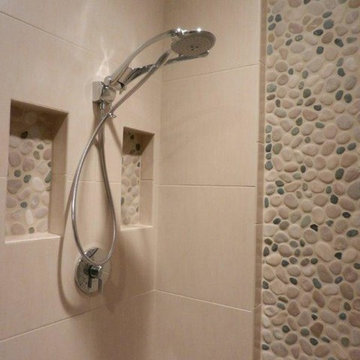
The Contractor did a fabulous job on creating the alcoves and recessed pebbles in the shower. Excellent installation.
Cette image montre une salle de bain principale design en bois clair de taille moyenne avec un placard à porte plane, une baignoire indépendante, une douche ouverte, WC à poser, un carrelage beige, une plaque de galets, un mur vert, un sol en carrelage de porcelaine, un lavabo encastré et un plan de toilette en verre recyclé.
Cette image montre une salle de bain principale design en bois clair de taille moyenne avec un placard à porte plane, une baignoire indépendante, une douche ouverte, WC à poser, un carrelage beige, une plaque de galets, un mur vert, un sol en carrelage de porcelaine, un lavabo encastré et un plan de toilette en verre recyclé.
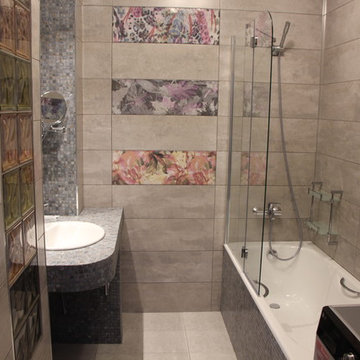
Заполнение проёма - стеклоблоки.Подсветка через гостиную.Дизайн - Бохан Геннадий.
Исполнение - Чепусов Дмитрий.
Réalisation d'une petite salle de bain principale bohème avec une baignoire encastrée, un combiné douche/baignoire, un carrelage gris, des carreaux de céramique, un sol en carrelage de céramique, un lavabo encastré et un plan de toilette en verre recyclé.
Réalisation d'une petite salle de bain principale bohème avec une baignoire encastrée, un combiné douche/baignoire, un carrelage gris, des carreaux de céramique, un sol en carrelage de céramique, un lavabo encastré et un plan de toilette en verre recyclé.
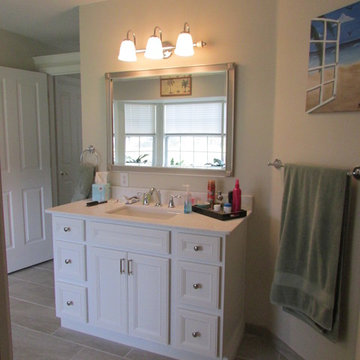
Meredith Richard
Exemple d'une grande salle de bain principale chic avec un placard avec porte à panneau encastré, des portes de placard blanches, une baignoire en alcôve, une douche d'angle, un carrelage gris, des carreaux de porcelaine, un mur gris, un sol en carrelage de porcelaine, un lavabo encastré et un plan de toilette en verre recyclé.
Exemple d'une grande salle de bain principale chic avec un placard avec porte à panneau encastré, des portes de placard blanches, une baignoire en alcôve, une douche d'angle, un carrelage gris, des carreaux de porcelaine, un mur gris, un sol en carrelage de porcelaine, un lavabo encastré et un plan de toilette en verre recyclé.
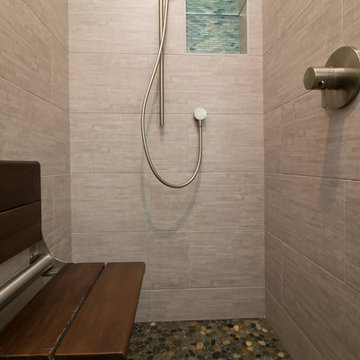
Marilyn Peryer Style House Photography
Cette photo montre une salle de bain principale rétro en bois foncé de taille moyenne avec un placard à porte plane, une douche ouverte, WC séparés, un carrelage bleu, des plaques de verre, un mur bleu, un sol en carrelage de porcelaine, un lavabo encastré, un plan de toilette en verre recyclé, un sol gris, aucune cabine et un plan de toilette gris.
Cette photo montre une salle de bain principale rétro en bois foncé de taille moyenne avec un placard à porte plane, une douche ouverte, WC séparés, un carrelage bleu, des plaques de verre, un mur bleu, un sol en carrelage de porcelaine, un lavabo encastré, un plan de toilette en verre recyclé, un sol gris, aucune cabine et un plan de toilette gris.
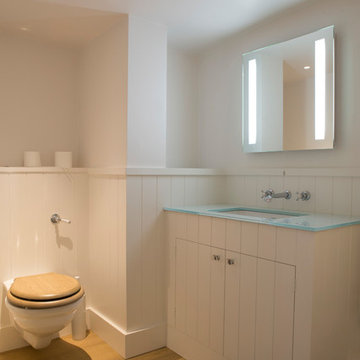
CLPM project manager - natural light and lighting schemes can transform bathrooms. Always plan your lighting.
Cette photo montre une salle de bain chic de taille moyenne pour enfant avec WC à poser, un carrelage blanc, un mur blanc, parquet clair, un lavabo posé, un placard à porte shaker, des portes de placard blanches, un plan de toilette en verre recyclé et un plan de toilette turquoise.
Cette photo montre une salle de bain chic de taille moyenne pour enfant avec WC à poser, un carrelage blanc, un mur blanc, parquet clair, un lavabo posé, un placard à porte shaker, des portes de placard blanches, un plan de toilette en verre recyclé et un plan de toilette turquoise.
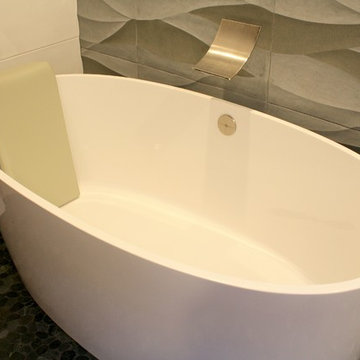
These dimensional cement tiles create incredible shadows as they play with the light. What a great idea for an accent wall! The tiles paired with the rounded faucet and pebble tile flooring remind us of the ocean.
This bathtub can be easily accessed with the grab bar on the wall.
|
Designed and built by Green Goods in San Luis Obispo, CA.
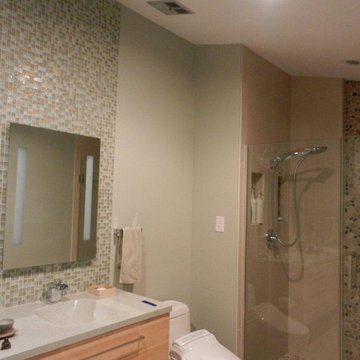
The Contractor did a fabulous job on creating the alcoves and recessed pebbles in the shower. Excellent installation. The Pebble design was created to mimic the shape of the free standing tub and create a spa like feel on the feet when stepping in and out.
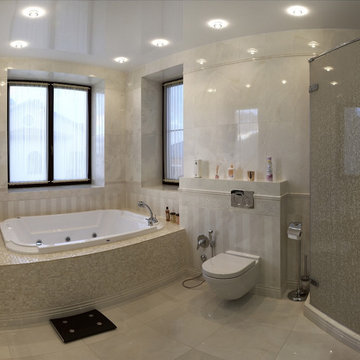
Хозяйская ванна выполнена в светлых тонах, стеклянные фасады и большое зеркало создают ощущение стерильной чистоты. Настенная плитка под мрамор элегантно сочетается с мелкой мозаикой, декорирующей ванну. Окна в ванной визуально расширяет помещение и делает комнату ещё более светлой.
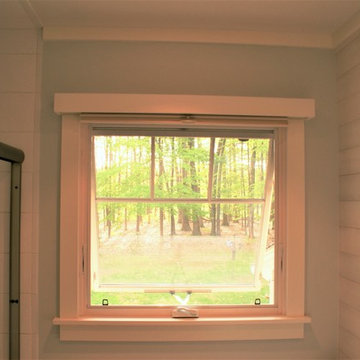
Cape Cod Inspired Bathroom
Light Blue Cabinetry
Slate Hardware and Grey Glass
Recycled Glass Counter-top
Semi-Transparent Wall Planking
Frameless Mirrors
Square Double Sink
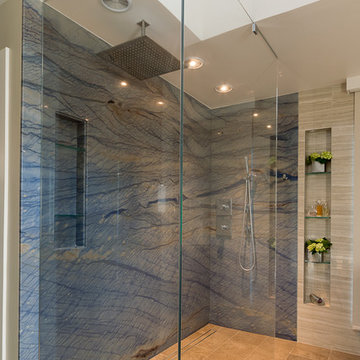
Photos: John Rider - Builder: Scott Davis
Exemple d'une salle de bain principale chic en bois foncé avec un placard à porte plane, un bain japonais, une douche à l'italienne, un carrelage beige, des carreaux de porcelaine, un mur beige, un sol en carrelage de porcelaine, un lavabo de ferme, un plan de toilette en verre recyclé, un sol marron, aucune cabine et un plan de toilette blanc.
Exemple d'une salle de bain principale chic en bois foncé avec un placard à porte plane, un bain japonais, une douche à l'italienne, un carrelage beige, des carreaux de porcelaine, un mur beige, un sol en carrelage de porcelaine, un lavabo de ferme, un plan de toilette en verre recyclé, un sol marron, aucune cabine et un plan de toilette blanc.
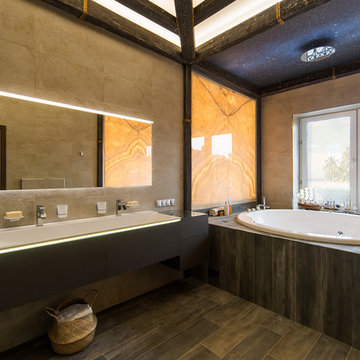
Дизайнер Соколова Наталья, фотограф Андрей Хачатрян.
Это ванная комната в частном жилом доме. Я создавала образ бунгало Мальдивских островов. Образ получился на все 100%. Очень удобное расположение ванны с гидромассажем и тропического ливня над ванной. выглядит это очень эффектно, а в использовании очень удобно. На самом подиуме мы предусмотрели сантехнчиеские трапы слева и справа от ванны, чтобы вода не стояла на подиуме. Конечно предусмотрены шторы, которые перед ванной закрывают саму ванну и падают непосредственно на подиум. А на окне предусмотрен электропривод с пультом, с помощью которого можно опустить и поднять римскую штору.
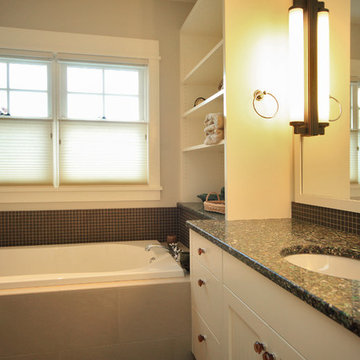
Cette image montre une grande salle de bain principale chalet avec un placard avec porte à panneau encastré, des portes de placard blanches, WC séparés, un carrelage vert, mosaïque, un mur vert, un sol en carrelage de porcelaine, un lavabo encastré, un plan de toilette en verre recyclé, un sol marron et un plan de toilette vert.
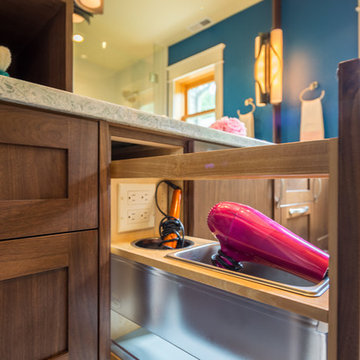
Réalisation d'une petite salle de bain tradition en bois foncé avec un placard à porte shaker, une douche à l'italienne, WC séparés, un carrelage multicolore, mosaïque, un mur bleu, un sol en carrelage de porcelaine, un lavabo encastré et un plan de toilette en verre recyclé.
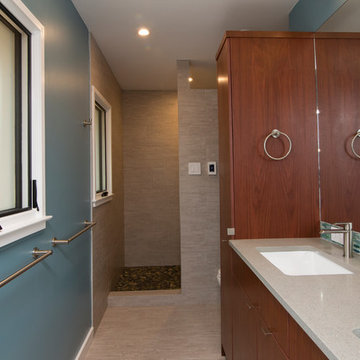
Marilyn Peryer Style House Photography
Cette image montre une salle de bain principale vintage en bois foncé de taille moyenne avec un placard à porte plane, une douche ouverte, WC séparés, un carrelage bleu, des plaques de verre, un mur bleu, un sol en carrelage de porcelaine, un lavabo encastré, un plan de toilette en verre recyclé, un sol gris, aucune cabine et un plan de toilette gris.
Cette image montre une salle de bain principale vintage en bois foncé de taille moyenne avec un placard à porte plane, une douche ouverte, WC séparés, un carrelage bleu, des plaques de verre, un mur bleu, un sol en carrelage de porcelaine, un lavabo encastré, un plan de toilette en verre recyclé, un sol gris, aucune cabine et un plan de toilette gris.
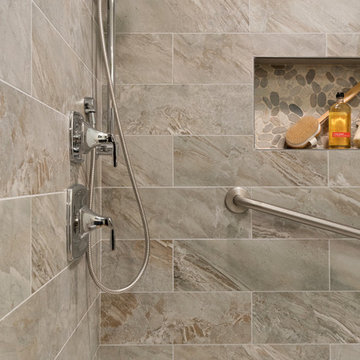
Jamie Harrington of Image Ten Photography
Idée de décoration pour une salle de bain principale tradition de taille moyenne avec un placard à porte shaker, des portes de placard grises, une baignoire posée, un combiné douche/baignoire, WC séparés, un carrelage beige, des carreaux de porcelaine, un mur vert, sol en stratifié, un lavabo encastré, un plan de toilette en verre recyclé, un sol marron, une cabine de douche avec un rideau et un plan de toilette multicolore.
Idée de décoration pour une salle de bain principale tradition de taille moyenne avec un placard à porte shaker, des portes de placard grises, une baignoire posée, un combiné douche/baignoire, WC séparés, un carrelage beige, des carreaux de porcelaine, un mur vert, sol en stratifié, un lavabo encastré, un plan de toilette en verre recyclé, un sol marron, une cabine de douche avec un rideau et un plan de toilette multicolore.
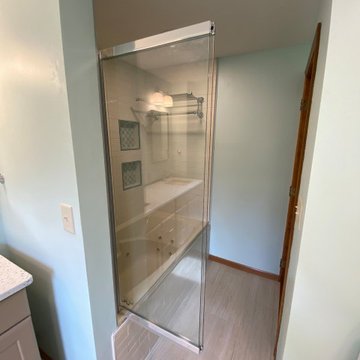
This bathroom make over included moving the laundry to the second floor, relocating the toilet, updating the vanity, adding floating shelves, painting, retailing the shower and adding the swinging pull out Bain Signature glass. Notice the four niches with the hand painted tiles and fun wall paper.
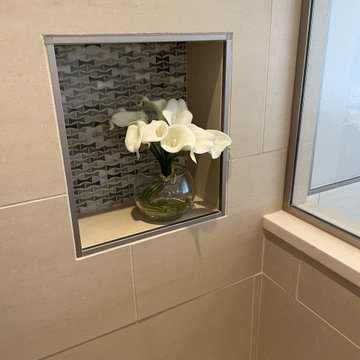
This wonderful renovation replaced an outdated (think - teal colored sinks, tub, etc.) hall bathroom into a new space that meets to needs of a multi-generational family and guests. Features include a curbless entry shower, dual vanities, no-slip matte porcelain flooring, a free standing tub, multiple layers of dimmable LED lighting, and a pocket door that eliminates door obstruction. Reinforced wall blocking was installed to allow for future additions of grab bars that might be needed. The warm beige palette features deep navy cabinetry, recycled glass countertops and shower bench seating and interesting mosaic tile accents framing the custom vanity mirrors.
Idées déco de salles de bain marrons avec un plan de toilette en verre recyclé
6