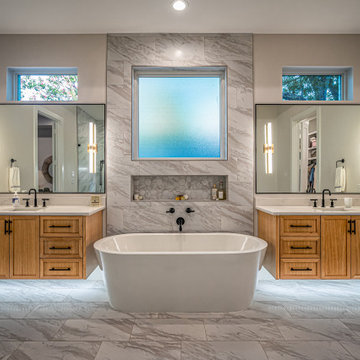Idées déco de salles de bain marrons
Trier par :
Budget
Trier par:Populaires du jour
241 - 260 sur 55 646 photos
1 sur 3
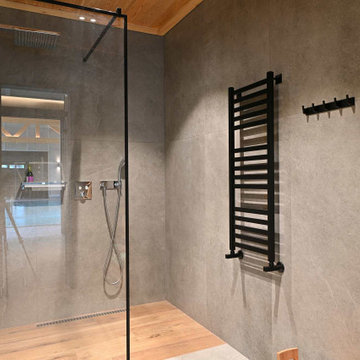
Загородный частный спа комплекс с бассейном. Перед входом в парную установлена душевая со стеклянной шторкой и щелевым трапом.
Архитектор Александр Петунин
Интерьер Анна Полева
Строительство ПАЛЕКС дома из клееного бруса
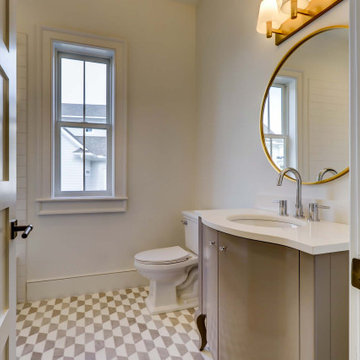
This low country home features a beautiful bathroom.
Idée de décoration pour une salle de bain marine.
Idée de décoration pour une salle de bain marine.
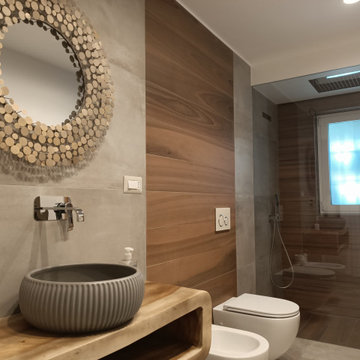
Legno e cemento, abbinamento di toni caldi e freddi per un bagno femminile, con linee morbide gradazioni di colore tono su tono.
Idée de décoration pour une salle d'eau minimaliste en bois clair de taille moyenne avec un placard sans porte, une douche à l'italienne, WC séparés, un carrelage marron, des carreaux de porcelaine, un mur gris, un sol en carrelage de porcelaine, une vasque, un plan de toilette en bois, un sol gris, une niche, meuble simple vasque, meuble-lavabo suspendu et un plafond décaissé.
Idée de décoration pour une salle d'eau minimaliste en bois clair de taille moyenne avec un placard sans porte, une douche à l'italienne, WC séparés, un carrelage marron, des carreaux de porcelaine, un mur gris, un sol en carrelage de porcelaine, une vasque, un plan de toilette en bois, un sol gris, une niche, meuble simple vasque, meuble-lavabo suspendu et un plafond décaissé.
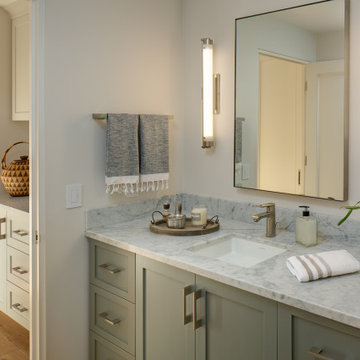
Inspiration pour une salle de bain principale minimaliste de taille moyenne avec un placard à porte shaker, des portes de placard grises, une baignoire indépendante, une douche à l'italienne, un carrelage blanc, du carrelage en marbre, un mur gris, un sol en carrelage de porcelaine, un lavabo encastré, un plan de toilette en marbre, un sol gris, une cabine de douche à porte battante, un plan de toilette blanc, des toilettes cachées, meuble double vasque et meuble-lavabo encastré.
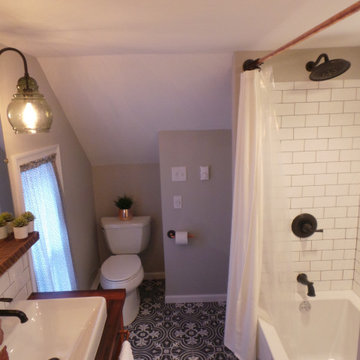
Maximizing space to create a fully functional bathroom in an old Victorian 3rd floor attic space.
Réalisation d'une petite salle de bain principale victorienne en bois brun avec un placard sans porte, un carrelage métro, un sol en carrelage de terre cuite, un plan de toilette en bois, un sol gris, meuble simple vasque et meuble-lavabo sur pied.
Réalisation d'une petite salle de bain principale victorienne en bois brun avec un placard sans porte, un carrelage métro, un sol en carrelage de terre cuite, un plan de toilette en bois, un sol gris, meuble simple vasque et meuble-lavabo sur pied.

Idée de décoration pour une grande salle de bain principale tradition avec un placard à porte plane, des portes de placard marrons, une douche d'angle, un bidet, un carrelage rose, un carrelage en pâte de verre, un mur blanc, sol en béton ciré, un lavabo encastré, un plan de toilette en quartz modifié, un sol bleu, une cabine de douche à porte battante, un plan de toilette blanc, une niche et meuble simple vasque.

The homeowners chose to remove the bathtub and replace it with a stand-up shower with an elegant steel-framed glass panel and door. Black and white hexagonal porcelain tile adds drama, and the gray grout matches the pale gray paint on the walls.

For our full portfolio, see https://blackandmilk.co.uk/interior-design-portfolio/
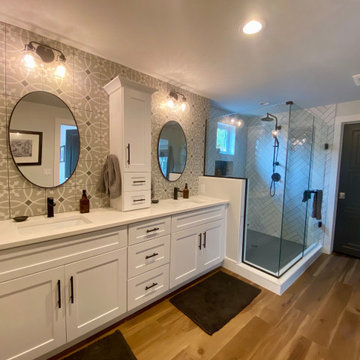
Master bathroom with large walk in shower, his and hers sinks, his and her walk-in closet, and private toilet.
Réalisation d'une grande salle de bain principale tradition avec des portes de placard blanches, une douche d'angle, WC séparés, un carrelage blanc, des carreaux de céramique, un mur blanc, un sol en bois brun, un lavabo posé, un plan de toilette en granite, un sol marron, une cabine de douche à porte battante, un plan de toilette blanc, une niche, meuble double vasque et meuble-lavabo encastré.
Réalisation d'une grande salle de bain principale tradition avec des portes de placard blanches, une douche d'angle, WC séparés, un carrelage blanc, des carreaux de céramique, un mur blanc, un sol en bois brun, un lavabo posé, un plan de toilette en granite, un sol marron, une cabine de douche à porte battante, un plan de toilette blanc, une niche, meuble double vasque et meuble-lavabo encastré.

Luxury new home. Guest bathroom is an eye catcher boasting floating cabinetry and shadow lines at the wall and ceiling junction
Aménagement d'une grande salle de bain contemporaine avec placards, des portes de placard noires, une douche, tous types de WC, un carrelage beige, des carreaux de béton, un mur beige, un sol en carrelage de céramique, un lavabo posé, un plan de toilette en marbre, un sol beige, aucune cabine, un plan de toilette blanc, un banc de douche, meuble double vasque, meuble-lavabo suspendu, différents designs de plafond et différents habillages de murs.
Aménagement d'une grande salle de bain contemporaine avec placards, des portes de placard noires, une douche, tous types de WC, un carrelage beige, des carreaux de béton, un mur beige, un sol en carrelage de céramique, un lavabo posé, un plan de toilette en marbre, un sol beige, aucune cabine, un plan de toilette blanc, un banc de douche, meuble double vasque, meuble-lavabo suspendu, différents designs de plafond et différents habillages de murs.

Master Bath. Stainless steel soaking tub.
Cette photo montre une grande salle de bain principale moderne en bois clair avec un placard à porte plane, un bain japonais, un espace douche bain, un carrelage vert, un carrelage en pâte de verre, un mur beige, un sol en carrelage de porcelaine, un lavabo encastré, un plan de toilette en verre, un sol beige, aucune cabine, un plan de toilette noir, meuble double vasque et meuble-lavabo suspendu.
Cette photo montre une grande salle de bain principale moderne en bois clair avec un placard à porte plane, un bain japonais, un espace douche bain, un carrelage vert, un carrelage en pâte de verre, un mur beige, un sol en carrelage de porcelaine, un lavabo encastré, un plan de toilette en verre, un sol beige, aucune cabine, un plan de toilette noir, meuble double vasque et meuble-lavabo suspendu.
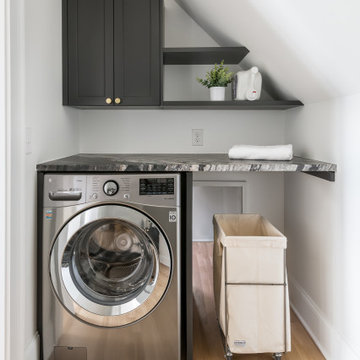
Idées déco pour une grande salle de bain principale contemporaine en bois clair avec un placard à porte plane, une baignoire indépendante, une douche ouverte, WC suspendus, un carrelage noir, du carrelage en travertin, un mur blanc, un sol en marbre, une vasque, un plan de toilette en marbre, un sol gris, une cabine de douche à porte battante, un plan de toilette blanc, un banc de douche, meuble double vasque et meuble-lavabo suspendu.
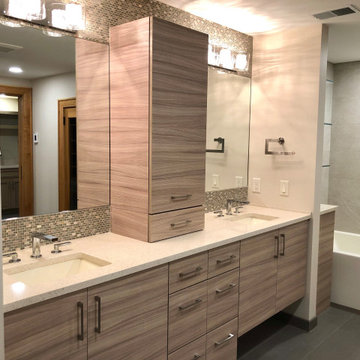
Idées déco pour une grande douche en alcôve contemporaine avec un placard à porte plane, une baignoire en alcôve, un carrelage beige, des carreaux de porcelaine, un mur beige, un sol en carrelage de céramique, un lavabo encastré, un plan de toilette en quartz modifié, un sol marron, une cabine de douche à porte battante, un plan de toilette blanc, meuble double vasque et meuble-lavabo suspendu.

Aménagement d'une grande salle de bain principale classique avec une baignoire indépendante, un carrelage gris, un carrelage métro, un mur blanc, un sol en carrelage de porcelaine, un plan de toilette en quartz modifié, un sol blanc, des portes de placard blanches, un plan de toilette blanc et un placard avec porte à panneau encastré.

Lisa Rossman, co-owner of Huntington Beach design firm LL Design Co, reached out to us right after our launch in March 2020. She needed tile options for her client—a local homeowner embarking on an ambitious, complete master suite remodel.
We were delighted to connect with Rossman and rushed to send over a few of our favorite samples, so her client had some chic and sustainable tiles to choose from.
Her client went back and forth on which tile sample to select, but eventually landed on the stylish STELLA 5-Flower tile in the colorway Fog on our recycled 12x12 Polar Ice Terrazzo. One of the added benefits of this tile—and all LIVDEN tiles for that matter—is its tile body type. LL Design Co’s client selected the STELLA tile on our 12x12 Polar Ice Terrazzo, which is made from recycled materials and produced by manufacturers committed to preserving our planet’s resources.

Huntsmore handled the complete design and build of this bathroom extension in Brook Green, W14. Planning permission was gained for the new rear extension at first-floor level. Huntsmore then managed the interior design process, specifying all finishing details. The client wanted to pursue an industrial style with soft accents of pinkThe proposed room was small, so a number of bespoke items were selected to make the most of the space. To compliment the large format concrete effect tiles, this concrete sink was specially made by Warrington & Rose. This met the client's exacting requirements, with a deep basin area for washing and extra counter space either side to keep everyday toiletries and luxury soapsBespoke cabinetry was also built by Huntsmore with a reeded finish to soften the industrial concrete. A tall unit was built to act as bathroom storage, and a vanity unit created to complement the concrete sink. The joinery was finished in Mylands' 'Rose Theatre' paintThe industrial theme was further continued with Crittall-style steel bathroom screen and doors entering the bathroom. The black steel works well with the pink and grey concrete accents through the bathroom. Finally, to soften the concrete throughout the scheme, the client requested a reindeer moss living wall. This is a natural moss, and draws in moisture and humidity as well as softening the room.
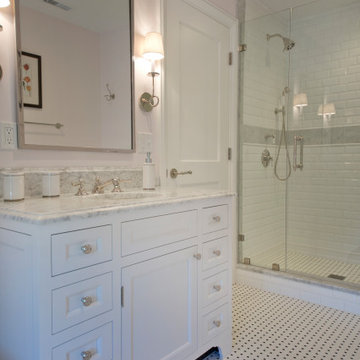
A classic traditional bathroom with basket weave tile floor, simple white subway tile and grey accents play nicely with the soft pink walls.
Idée de décoration pour une grande salle d'eau tradition avec un placard à porte affleurante, des portes de placard blanches, un carrelage blanc, un carrelage métro, un mur rose, un sol en carrelage de terre cuite, un lavabo encastré, un sol blanc, un plan de toilette gris, meuble simple vasque et meuble-lavabo encastré.
Idée de décoration pour une grande salle d'eau tradition avec un placard à porte affleurante, des portes de placard blanches, un carrelage blanc, un carrelage métro, un mur rose, un sol en carrelage de terre cuite, un lavabo encastré, un sol blanc, un plan de toilette gris, meuble simple vasque et meuble-lavabo encastré.

Modern farmhouse bathroom project with wood looking tiles, wood vanity, vessel sink.
Farmhouse guest bathroom remodeling with wood vanity, porcelain tiles, pebbles, and shiplap wall.
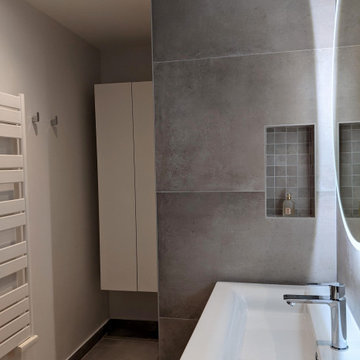
Une très belle vasque en céramique et une niche à parfum dans la paroi mitoyenne avec la douche. Au fond de la salle de bain, un grand placard suspendu assorti au meuble-vasque
Idées déco de salles de bain marrons
13
