Idées déco de salles de bain marrons
Trier par :
Budget
Trier par:Populaires du jour
161 - 180 sur 55 609 photos
1 sur 3
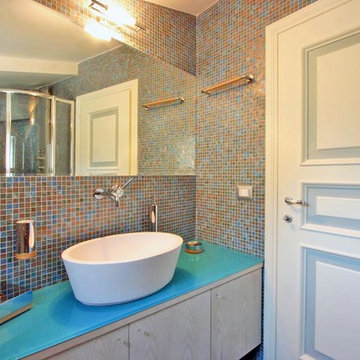
Franco Bernardini
Exemple d'une grande salle de bain tendance en bois clair avec un lavabo posé, un plan de toilette en verre, une douche d'angle, WC suspendus, un carrelage bleu, mosaïque, un mur bleu, un sol en carrelage de céramique et un placard à porte plane.
Exemple d'une grande salle de bain tendance en bois clair avec un lavabo posé, un plan de toilette en verre, une douche d'angle, WC suspendus, un carrelage bleu, mosaïque, un mur bleu, un sol en carrelage de céramique et un placard à porte plane.
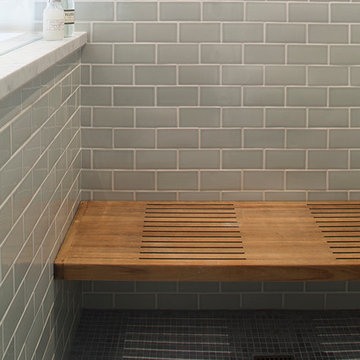
Cette image montre une grande salle de bain principale traditionnelle avec un placard en trompe-l'oeil, des portes de placard blanches, une baignoire encastrée, une douche d'angle, un carrelage gris, un carrelage métro, un mur gris, un sol en carrelage de porcelaine, un lavabo encastré, un plan de toilette en quartz modifié, un sol gris et une cabine de douche à porte battante.
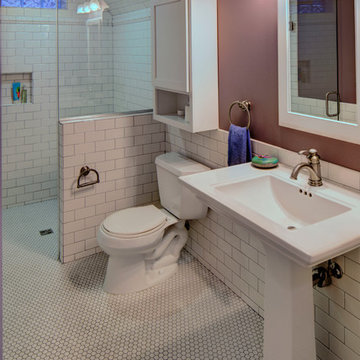
The 1931 built home had a full-height basement, but with many of the original hot water heat pipes hanging low. The boiler was relocated and replaced with a tankless on-demand heat system, allowing for a unobstructed ceiling throughout the space. An egress window was installed, allowing great natural light to flood into a new bedroom; a walk-in closet, office nook and a three-quarter bathroom with a bench seat in the curbless shower. Classic subway tile and hex floor tile compliment the original bathroom upstairs.
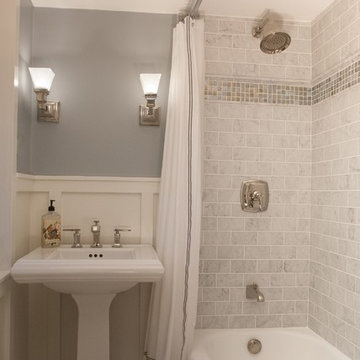
A farmhouse bathroom with marble tile, polished nickel fixtures, and white board and batten
Idées déco pour une petite salle de bain campagne avec un lavabo de ferme, un combiné douche/baignoire, WC séparés, un carrelage gris, un carrelage métro, un mur gris, un sol en marbre, une baignoire en alcôve, un sol gris et une cabine de douche avec un rideau.
Idées déco pour une petite salle de bain campagne avec un lavabo de ferme, un combiné douche/baignoire, WC séparés, un carrelage gris, un carrelage métro, un mur gris, un sol en marbre, une baignoire en alcôve, un sol gris et une cabine de douche avec un rideau.

(c) Alain Jaramillo
Réalisation d'une salle de bain principale minimaliste en bois brun de taille moyenne avec un placard à porte plane, une baignoire posée, un carrelage beige, un mur beige, un sol en calcaire, une vasque, un plan de toilette en verre et du carrelage en pierre calcaire.
Réalisation d'une salle de bain principale minimaliste en bois brun de taille moyenne avec un placard à porte plane, une baignoire posée, un carrelage beige, un mur beige, un sol en calcaire, une vasque, un plan de toilette en verre et du carrelage en pierre calcaire.
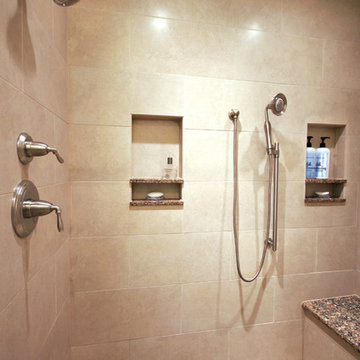
The niches have shelves to match our seat and countertops - ADR Builders
Cette photo montre une douche en alcôve principale chic de taille moyenne avec un lavabo encastré, un placard avec porte à panneau surélevé, des portes de placard blanches, un plan de toilette en quartz modifié, un carrelage beige, des carreaux de céramique, un mur blanc et un sol en galet.
Cette photo montre une douche en alcôve principale chic de taille moyenne avec un lavabo encastré, un placard avec porte à panneau surélevé, des portes de placard blanches, un plan de toilette en quartz modifié, un carrelage beige, des carreaux de céramique, un mur blanc et un sol en galet.

Ryan Fung Photography
Idée de décoration pour une grande salle de bain principale tradition avec une baignoire indépendante, une douche double, un sol en carrelage de porcelaine, un carrelage beige, un mur beige et du carrelage en pierre calcaire.
Idée de décoration pour une grande salle de bain principale tradition avec une baignoire indépendante, une douche double, un sol en carrelage de porcelaine, un carrelage beige, un mur beige et du carrelage en pierre calcaire.

Im großzügigen Duschbereich ist farbiges Glasmosaik verlegt. Die feine Duschabtrennung aus Glas öffnet den Bereich zum Bad. Eine Duschgarnitur mit Kopf- und Handbrause sowie die integrierte Sitzbank in der Dusche unterstreichen den Wellness-Charakter.
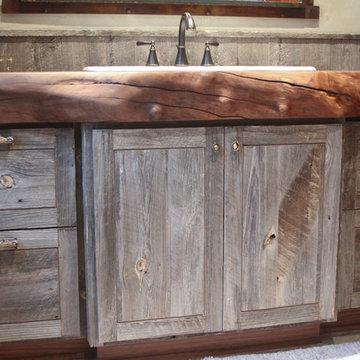
Designer: Tracy Whitmire
Custom Built Vanity: Noah Martin Wood Designs
Idées déco pour une petite salle d'eau montagne en bois vieilli avec un plan de toilette en bois, un carrelage marron, un mur beige et un lavabo posé.
Idées déco pour une petite salle d'eau montagne en bois vieilli avec un plan de toilette en bois, un carrelage marron, un mur beige et un lavabo posé.
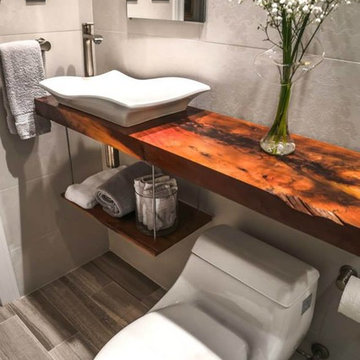
Photo - Vessel View
Aménagement d'une petite salle d'eau contemporaine avec une vasque, un placard avec porte à panneau encastré, un plan de toilette en bois, une douche à l'italienne, WC à poser, un carrelage blanc, des carreaux de porcelaine, un mur blanc et un sol en marbre.
Aménagement d'une petite salle d'eau contemporaine avec une vasque, un placard avec porte à panneau encastré, un plan de toilette en bois, une douche à l'italienne, WC à poser, un carrelage blanc, des carreaux de porcelaine, un mur blanc et un sol en marbre.
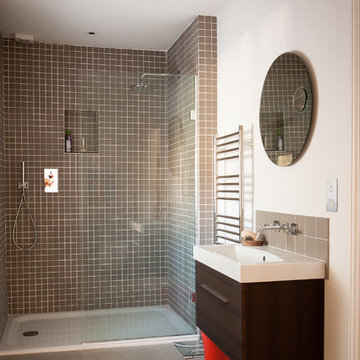
This shower room has a clean, modern feel.
CLPM project manager tip - when choosing a head for your shower its worth considering an aerated head head. This will save you a great deal of money over its lifetime as you will use less water and your hot water bills will be lower too.

The open style master shower is 6 feet by 12 feet and features a Brazilian walnut walkway that bisects the Carrera marble floor and continues outdoors as the deck of the outside shower.
A Bonisolli Photography

The design of the cabin began with the client’s discovery of an old mirror which had once been part of a hall tree. Painted In a rustic white finish, the orange pine walls of the cabin were painted by the homeowners on hand using a sock and rubbing paint with a light hand so that the knots would show clearly and you would achieve the look of a lime-washed wall. A custom vanity was fashioned to match the details on the antique mirror and a textured iron vessel sink sits atop. Polished nickel faucets, cast iron tub, and old fashioned toilet are from Herbeau. The antique French Iron bed was located on line and brought in from California. The peeling paint shows the layers of age with French blue, white and rust tones peeking through. An iron chandelier adorned with Strauss crystal and created by Schonbek hangs from the ceiling and matching sconces are fastened into the mirror.
Designed by Melodie Durham of Durham Designs & Consulting, LLC.
Photo by Livengood Photographs [www.livengoodphotographs.com/design].
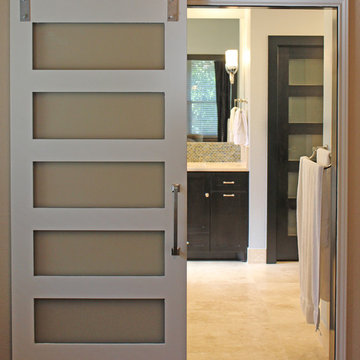
Barn door opening to master bath.
Réalisation d'une salle de bain principale tradition en bois foncé de taille moyenne avec un placard à porte shaker, un carrelage bleu, un carrelage en pâte de verre, une baignoire posée, une douche d'angle, un lavabo encastré, un mur bleu et un sol en travertin.
Réalisation d'une salle de bain principale tradition en bois foncé de taille moyenne avec un placard à porte shaker, un carrelage bleu, un carrelage en pâte de verre, une baignoire posée, une douche d'angle, un lavabo encastré, un mur bleu et un sol en travertin.
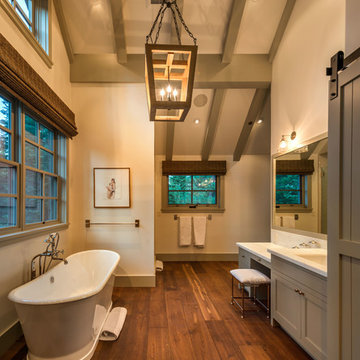
Cette photo montre une grande salle de bain principale montagne avec un placard à porte affleurante, des portes de placard grises, une baignoire indépendante, un mur blanc, un sol en bois brun, un lavabo encastré et un plan de toilette en marbre.
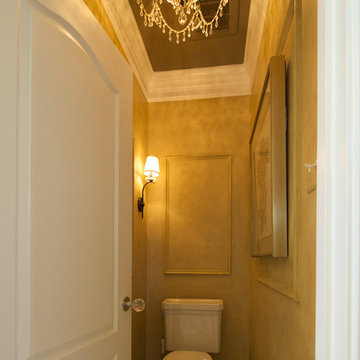
Builder-grade white tile bathroom and vanity gets upgraded to a beautiful first-class oasis.
Cette photo montre une salle de bain principale chic en bois clair de taille moyenne avec un lavabo encastré, un placard en trompe-l'oeil, un plan de toilette en granite, une baignoire sur pieds, une douche double, WC séparés, un carrelage beige, des carreaux de céramique, un mur multicolore et un sol en carrelage de porcelaine.
Cette photo montre une salle de bain principale chic en bois clair de taille moyenne avec un lavabo encastré, un placard en trompe-l'oeil, un plan de toilette en granite, une baignoire sur pieds, une douche double, WC séparés, un carrelage beige, des carreaux de céramique, un mur multicolore et un sol en carrelage de porcelaine.
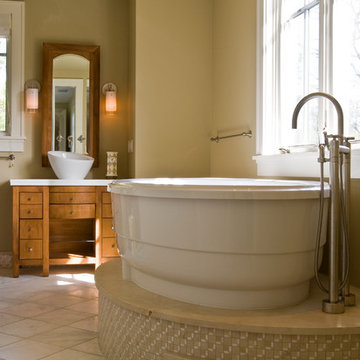
Gwin Hunt
Idée de décoration pour une salle de bain principale tradition en bois brun de taille moyenne avec une baignoire indépendante, WC à poser, un carrelage beige, un sol en carrelage de porcelaine, un placard à porte plane, des carreaux de céramique, un mur beige, une vasque et un plan de toilette en quartz modifié.
Idée de décoration pour une salle de bain principale tradition en bois brun de taille moyenne avec une baignoire indépendante, WC à poser, un carrelage beige, un sol en carrelage de porcelaine, un placard à porte plane, des carreaux de céramique, un mur beige, une vasque et un plan de toilette en quartz modifié.

Master bath remodel with porcelain wood tiles and Waterworks fixtures. Photography by Manolo Langis
Located steps away from the beach, the client engaged us to transform a blank industrial loft space to a warm inviting space that pays respect to its industrial heritage. We use anchored large open space with a sixteen foot conversation island that was constructed out of reclaimed logs and plumbing pipes. The island itself is divided up into areas for eating, drinking, and reading. Bringing this theme into the bedroom, the bed was constructed out of 12x12 reclaimed logs anchored by two bent steel plates for side tables.

The traditional style of this bathroom is updated with the use of a clean, fresh colour palette. The soft green blue of the cabinets and walls are a perfect compliment to the bright white panelling and fixtures. And with a single sink that is wide enough for two, this small space offers maximum practicality.
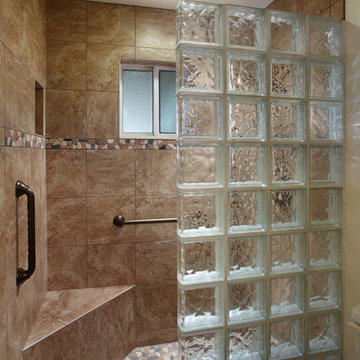
Bathroom and Kitchen Accessibility does not have to be ugly or institutional looking. Check out what can be done to make your bathroom or kitchen accessible yet beautiful. We design and install these modifications to allow people to stay in their homes in Nashville and beyond.
Idées déco de salles de bain marrons
9