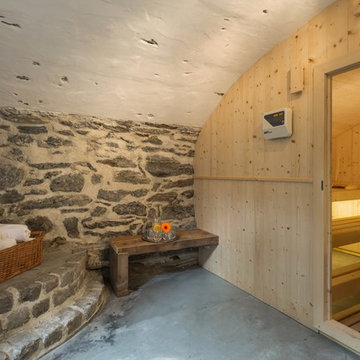Idées déco de salles de bain marrons
Trier par :
Budget
Trier par:Populaires du jour
1 - 20 sur 152 photos
1 sur 5
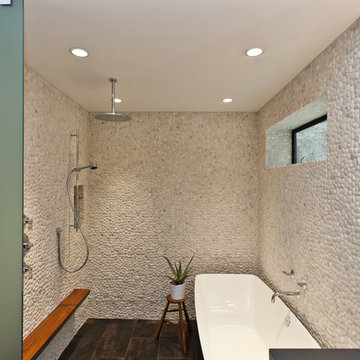
Master bath- Walk-in curbless shower with pebble tile walls, frosted glass partition, teak ledge, rain shower head and deep soaking tub
Frank Paul Perez Photographer

Client Testimonial from project:
John just completed my master bathroom gut as well as refinishing my hardwood floors and powder bath remodel. I can't say enough about John and his team. He is quick to respond, trustworthy, organized, timely, and does beautiful work. I'm an interior designer, so I know exactly how I want the finished project to look and John delivered exactly what I wanted down to the tiniest detail.
My master bath was a complicated project with lots of custom details and he came up with creative ways to implement such a design. It was nice to leave on several week long vacations and not only trust that my house and belongings were safe and watched after, but also to be able to see the progress that he documented daily with photos and notes on BuilderTrend - a website that he uses to communicate with clients.
I will most certainly use Ammirato Construction in the future, and well as recommend them to clients and friends.
Virtual Imagery 360 Photography

Renovation of a master bath suite, dressing room and laundry room in a log cabin farm house. Project involved expanding the space to almost three times the original square footage, which resulted in the attractive exterior rock wall becoming a feature interior wall in the bathroom, accenting the stunning copper soaking bathtub.
A two tone brick floor in a herringbone pattern compliments the variations of color on the interior rock and log walls. A large picture window near the copper bathtub allows for an unrestricted view to the farmland. The walk in shower walls are porcelain tiles and the floor and seat in the shower are finished with tumbled glass mosaic penny tile. His and hers vanities feature soapstone counters and open shelving for storage.
Concrete framed mirrors are set above each vanity and the hand blown glass and concrete pendants compliment one another.
Interior Design & Photo ©Suzanne MacCrone Rogers
Architectural Design - Robert C. Beeland, AIA, NCARB
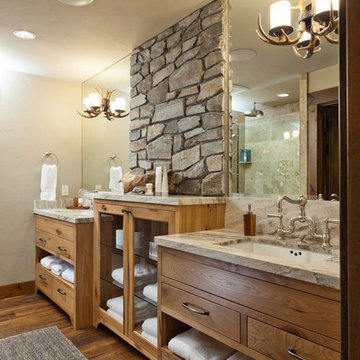
Master bathroom with custom vanities including integral towel shelves and glass front cabinetry, natural stone backsplash, and antler light fixture
Idées déco pour une salle de bain principale montagne en bois brun avec un placard à porte plane, un mur beige, parquet foncé, un lavabo encastré, un sol marron et un mur en pierre.
Idées déco pour une salle de bain principale montagne en bois brun avec un placard à porte plane, un mur beige, parquet foncé, un lavabo encastré, un sol marron et un mur en pierre.
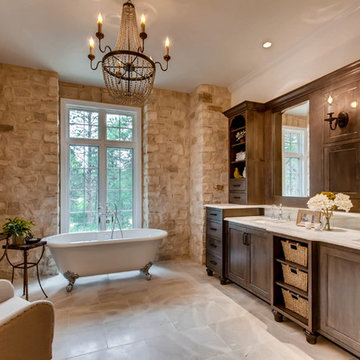
Aménagement d'une salle de bain principale méditerranéenne avec un placard à porte shaker, des portes de placard marrons, une baignoire sur pieds, un lavabo encastré, un sol blanc et un mur en pierre.
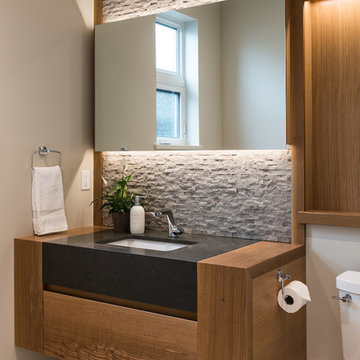
Leanna Rathkelly
Cette photo montre une salle de bain tendance en bois brun avec un carrelage gris, un carrelage de pierre, un mur beige, un lavabo encastré, un sol beige et un mur en pierre.
Cette photo montre une salle de bain tendance en bois brun avec un carrelage gris, un carrelage de pierre, un mur beige, un lavabo encastré, un sol beige et un mur en pierre.
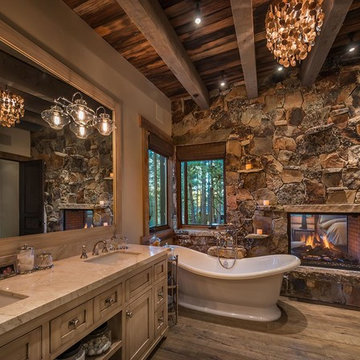
Inspiration pour une salle de bain chalet en bois brun avec un lavabo encastré, un placard à porte shaker, une baignoire indépendante, un mur beige, un sol en bois brun et un mur en pierre.
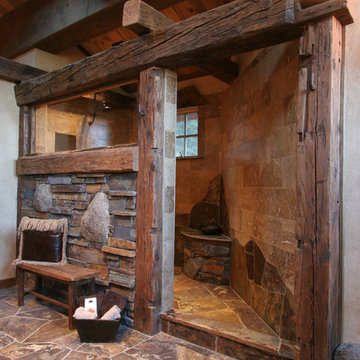
Cette image montre une salle de bain chalet avec une douche ouverte, un carrelage marron, un mur beige, aucune cabine, du carrelage en ardoise, une fenêtre et un mur en pierre.
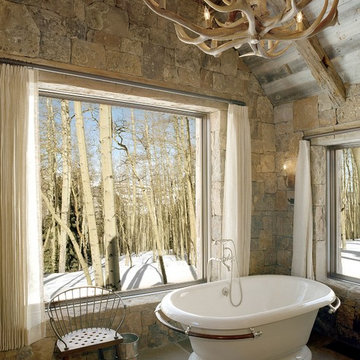
Idées déco pour une salle de bain montagne avec une baignoire indépendante et un mur en pierre.
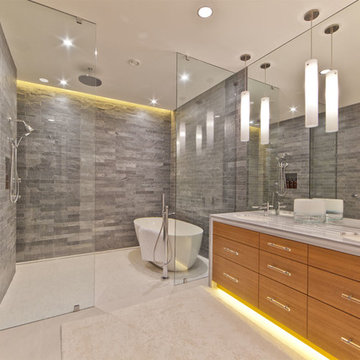
Contemporary bathroom with a waterfall countertop, in heat flooring, and a freestanding bath tub with floor mounted faucet from Wetstyle http://www.houzz.com/photos/246386/BBE-01-bathtub-modern-bathtubs-montreal
Tim Stone
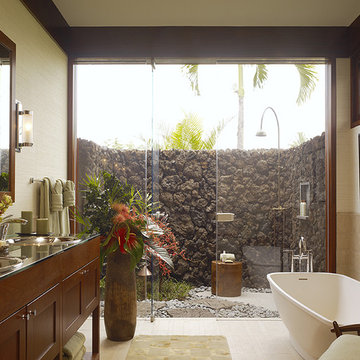
Photography by Matthew Millman
Idée de décoration pour une salle de bain ethnique avec une baignoire indépendante et un mur en pierre.
Idée de décoration pour une salle de bain ethnique avec une baignoire indépendante et un mur en pierre.
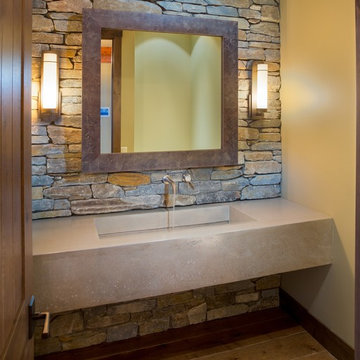
Beautiful custom concrete bathroom vanity.
Cette photo montre une salle de bain montagne avec une grande vasque, un plan de toilette en béton et un mur en pierre.
Cette photo montre une salle de bain montagne avec une grande vasque, un plan de toilette en béton et un mur en pierre.
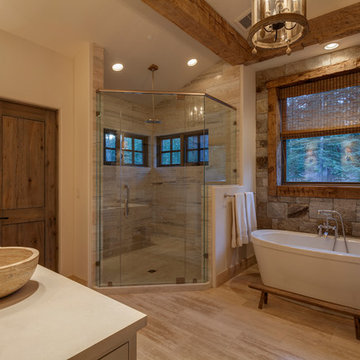
Cette photo montre une salle de bain principale montagne avec une baignoire indépendante, une douche d'angle, un carrelage beige, un mur beige, une vasque, un sol beige, une cabine de douche à porte battante, un plan de toilette gris et un mur en pierre.
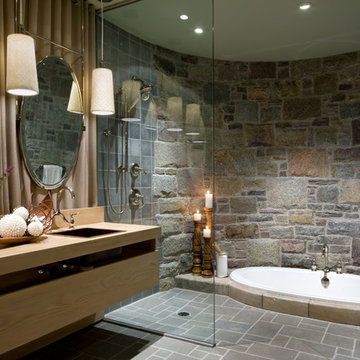
Brandon Barre Photography
Cette photo montre une salle de bain chic avec un lavabo posé, une baignoire posée, un carrelage gris, une douche à l'italienne et un mur en pierre.
Cette photo montre une salle de bain chic avec un lavabo posé, une baignoire posée, un carrelage gris, une douche à l'italienne et un mur en pierre.

Exemple d'un grand sauna montagne en bois foncé avec un espace douche bain, un mur marron, un sol en ardoise, un sol multicolore, aucune cabine, une baignoire sur pieds, un lavabo encastré et un mur en pierre.
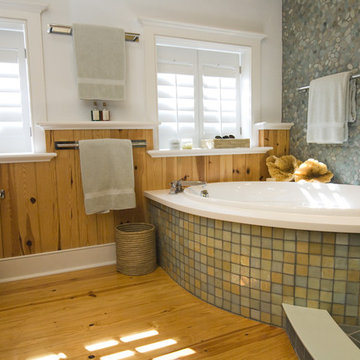
Photo by John Welsh.
Inspiration pour une salle de bain design avec une plaque de galets et un mur en pierre.
Inspiration pour une salle de bain design avec une plaque de galets et un mur en pierre.

Photo by Lair
Idées déco pour une salle d'eau classique en bois vieilli de taille moyenne avec un placard avec porte à panneau surélevé, un lavabo encastré, un carrelage beige, un mur beige, un sol en carrelage de porcelaine, un plan de toilette en granite et un mur en pierre.
Idées déco pour une salle d'eau classique en bois vieilli de taille moyenne avec un placard avec porte à panneau surélevé, un lavabo encastré, un carrelage beige, un mur beige, un sol en carrelage de porcelaine, un plan de toilette en granite et un mur en pierre.
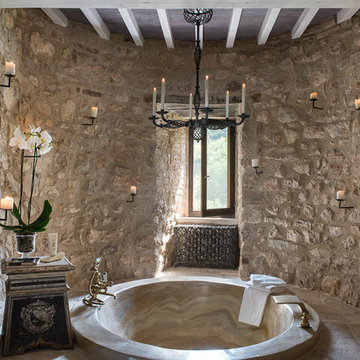
Photo by Francesca Pagliai
Aménagement d'une salle de bain méditerranéenne avec une baignoire posée, un mur beige, un sol en calcaire et un mur en pierre.
Aménagement d'une salle de bain méditerranéenne avec une baignoire posée, un mur beige, un sol en calcaire et un mur en pierre.

Tom Zikas
Réalisation d'une salle de bain principale chalet de taille moyenne avec une baignoire indépendante, un carrelage beige, une douche d'angle, un sol en bois brun, un mur beige, des carreaux de porcelaine, aucune cabine et un mur en pierre.
Réalisation d'une salle de bain principale chalet de taille moyenne avec une baignoire indépendante, un carrelage beige, une douche d'angle, un sol en bois brun, un mur beige, des carreaux de porcelaine, aucune cabine et un mur en pierre.
Idées déco de salles de bain marrons
1
