Idées déco de salles de bain marrons
Trier par :
Budget
Trier par:Populaires du jour
81 - 100 sur 152 photos
1 sur 5

Idée de décoration pour une grande salle de bain principale chalet en bois vieilli avec un placard sans porte, une baignoire indépendante, une douche ouverte, un carrelage marron, un mur blanc, un lavabo posé, aucune cabine, un carrelage de pierre, un sol en carrelage de porcelaine, un plan de toilette en granite, un sol marron et un mur en pierre.
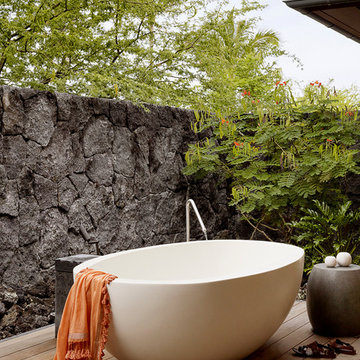
Cette photo montre une salle de bain exotique avec une baignoire indépendante et un mur en pierre.
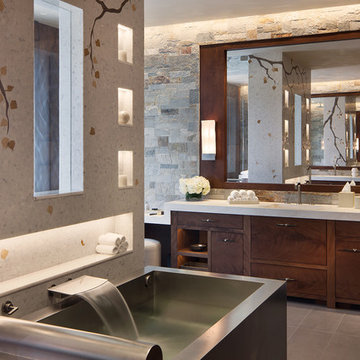
David O. Marlow Photography
Cette photo montre une très grande salle de bain principale montagne en bois foncé avec un placard à porte plane, un carrelage multicolore, un carrelage de pierre, un sol gris et un mur en pierre.
Cette photo montre une très grande salle de bain principale montagne en bois foncé avec un placard à porte plane, un carrelage multicolore, un carrelage de pierre, un sol gris et un mur en pierre.
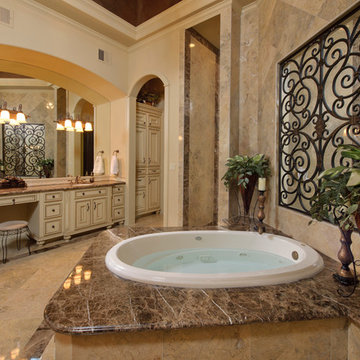
Bruce Glass Photography
Exemple d'une salle de bain méditerranéenne avec un bain bouillonnant et un mur en pierre.
Exemple d'une salle de bain méditerranéenne avec un bain bouillonnant et un mur en pierre.
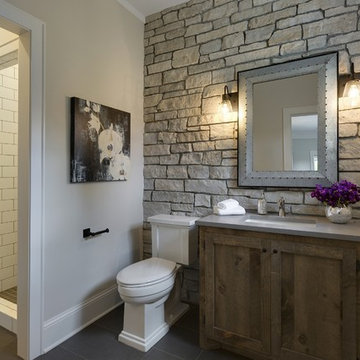
A Modern Farmhouse set in a prairie setting exudes charm and simplicity. Wrap around porches and copious windows make outdoor/indoor living seamless while the interior finishings are extremely high on detail. In floor heating under porcelain tile in the entire lower level, Fond du Lac stone mimicking an original foundation wall and rough hewn wood finishes contrast with the sleek finishes of carrera marble in the master and top of the line appliances and soapstone counters of the kitchen. This home is a study in contrasts, while still providing a completely harmonious aura.
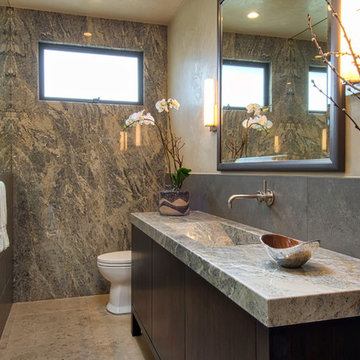
A large single slab granite stone counter with a carved integrated sink gives a slightly industrial yet earthy feel to this contemporary beach powder room. A granite accent wall is reflected beautifully in the adjacent mirror bringing light and contrast to this custom statement room. With the right finishes, even a powder room can become luxurious.
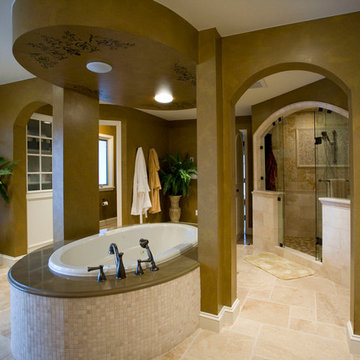
Aménagement d'une grande douche en alcôve principale classique avec un placard avec porte à panneau encastré, des portes de placard beiges, une baignoire posée, un carrelage beige, des carreaux de céramique, un mur marron, un sol en carrelage de céramique, un lavabo encastré, un plan de toilette en granite et un mur en pierre.
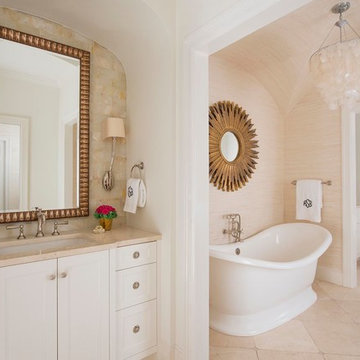
Cette image montre une salle de bain principale traditionnelle avec un lavabo encastré, un placard à porte affleurante, des portes de placard blanches, une baignoire indépendante, un carrelage beige, un carrelage de pierre, un mur beige et un mur en pierre.
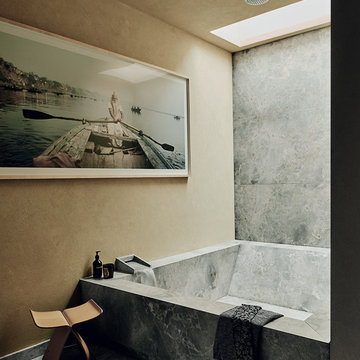
Featured in House & Garden, February 2017
Photography by Michael Sinclair
Interiors by Jane Gowers
Exemple d'une salle de bain asiatique avec une baignoire en alcôve, un combiné douche/baignoire, un carrelage gris, un mur beige, un sol gris, aucune cabine et un mur en pierre.
Exemple d'une salle de bain asiatique avec une baignoire en alcôve, un combiné douche/baignoire, un carrelage gris, un mur beige, un sol gris, aucune cabine et un mur en pierre.
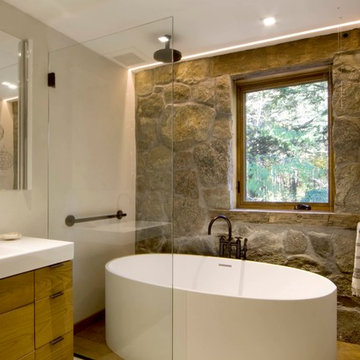
Cette photo montre une salle de bain principale montagne en bois clair avec un placard à porte plane, une baignoire indépendante, un combiné douche/baignoire, un mur beige, un lavabo intégré, aucune cabine et un mur en pierre.
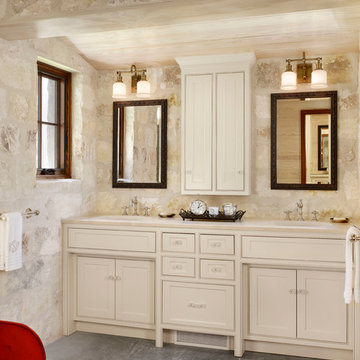
Set along a winding stretch of the Guadalupe River, this small guesthouse was designed to take advantage of local building materials and methods of construction. With concrete floors throughout the interior and deep roof lines along the south facade, the building maintains a cool temperature during the hot summer months. The home is capped with a galvanized aluminum roof and clad with limestone from a local quarry.
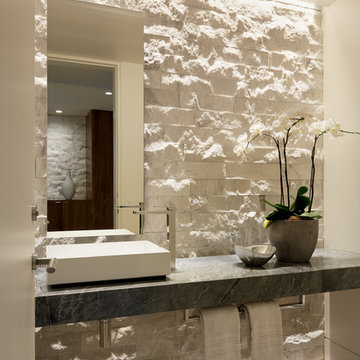
View of bathroom. (Photography by Matthew Millman)
Idées déco pour une salle d'eau contemporaine avec un mur beige, une vasque, un sol beige et un mur en pierre.
Idées déco pour une salle d'eau contemporaine avec un mur beige, une vasque, un sol beige et un mur en pierre.
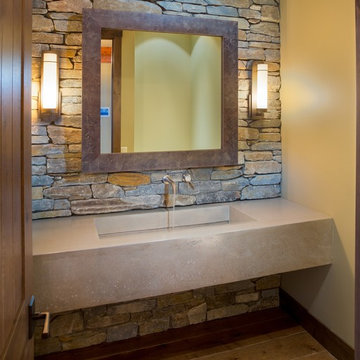
Beautiful custom concrete bathroom vanity.
Cette photo montre une salle de bain montagne avec une grande vasque, un plan de toilette en béton et un mur en pierre.
Cette photo montre une salle de bain montagne avec une grande vasque, un plan de toilette en béton et un mur en pierre.
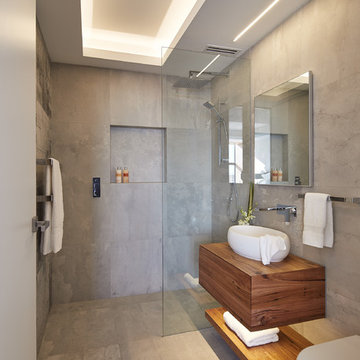
Peter Bennetts
Idée de décoration pour une salle d'eau design en bois brun de taille moyenne avec un placard à porte plane, une douche à l'italienne, WC suspendus, un carrelage gris, une vasque, un plan de toilette en bois, un sol gris, aucune cabine, un plan de toilette marron et un mur en pierre.
Idée de décoration pour une salle d'eau design en bois brun de taille moyenne avec un placard à porte plane, une douche à l'italienne, WC suspendus, un carrelage gris, une vasque, un plan de toilette en bois, un sol gris, aucune cabine, un plan de toilette marron et un mur en pierre.
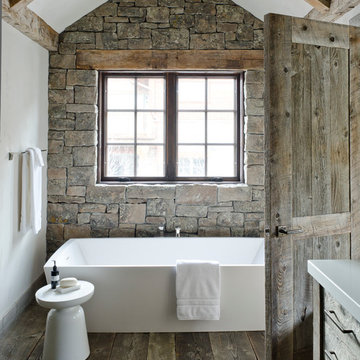
Architect: JLF & Associates /
Photographer: Audrey Hall
Exemple d'une salle de bain montagne avec une baignoire indépendante, une fenêtre et un mur en pierre.
Exemple d'une salle de bain montagne avec une baignoire indépendante, une fenêtre et un mur en pierre.
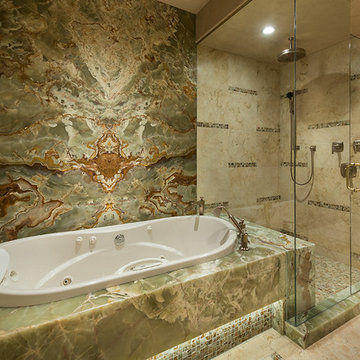
Elegant guest bathroom with bookmatched slab onyx walls and tub deck. Tub deck is underlit and connects to shower bench. Green onyx deco mosaic on floor and under tub.
Interior Design: Susan Hersker and Elaine Ryckman.
Architect: Kilbane Architecture.
Stone: Stockett Tile and Granite
photo: Mark Boisclair
Project designed by Susie Hersker’s Scottsdale interior design firm Design Directives. Design Directives is active in Phoenix, Paradise Valley, Cave Creek, Carefree, Sedona, and beyond.
For more about Design Directives, click here: https://susanherskerasid.com/
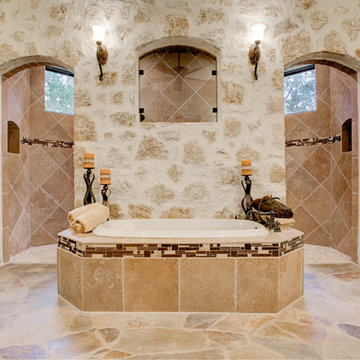
Cette photo montre une salle de bain principale méditerranéenne avec une baignoire posée, une douche ouverte, un mur beige, aucune cabine et un mur en pierre.
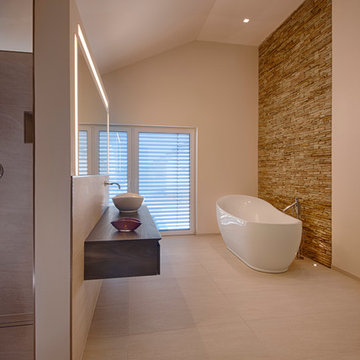
WertHaus Heilbronn GmbH
Idée de décoration pour une grande douche en alcôve design en bois foncé avec une vasque, un placard à porte plane, un plan de toilette en bois, une baignoire indépendante, un carrelage beige, un mur blanc, un plan de toilette marron et un mur en pierre.
Idée de décoration pour une grande douche en alcôve design en bois foncé avec une vasque, un placard à porte plane, un plan de toilette en bois, une baignoire indépendante, un carrelage beige, un mur blanc, un plan de toilette marron et un mur en pierre.
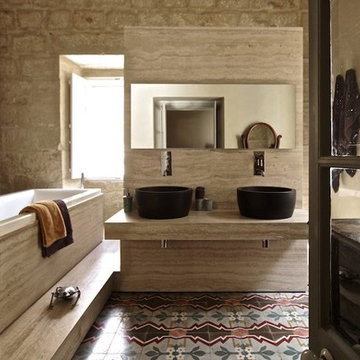
the camilleriparismode project and design studio were entrusted to convert and redesign a 200 year old townhouse situated in the heart of naxxar. the clients wished a large kitchen married to different entertainment spaces as a holistic concept on the ground floor. the first floor would have three bedrooms, thus upstairs and downstairs retaining a ‘family’ home feel which was the owners’ primary preconception. camilleriparismode design studio – careful to respect the structure’s characteristics - remodeled the house to give it a volume and ease of movement between rooms. the staircase turns 180 degrees with each bedroom having individual access and in turn connected through a new concrete bridge. a lightweight glass structure, allowing natural light to flow unhindered throughout the entire house, has replaced an entire wall in the central courtyard. architect ruben lautier undertook the challenge to oversee all structural changes.
the authentic and original patterned cement tiles were kept, the stone ceilings cleaned and pointed and its timber beams painted in soft subtle matt paints form our zuber collection. bolder tones of colours were applied to the walls. roman blinds of large floral patterned fabric, plush sofas and eclectic one-off pieces of furniture as well as artworks make up the decoration of the ground floor.
the master bedroom upstairs and its intricately designed tiles houses an 18th century bed dressed in fine linens form camilleriparismode’s fabric department. the rather grand décor of this room is juxtaposed against the sleek modern ensuite bathroom and a walk-in shower made up of large slab brushed travertine.
photography © brian grech
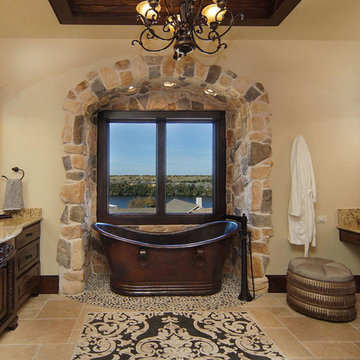
Beautiful master bathroom overlooking Possum Kingdom Lake.
Réalisation d'une grande salle de bain principale méditerranéenne en bois foncé avec une baignoire indépendante, un mur beige, un sol en carrelage de céramique, un plan de toilette en granite, un lavabo posé, une fenêtre, un mur en pierre et un placard avec porte à panneau surélevé.
Réalisation d'une grande salle de bain principale méditerranéenne en bois foncé avec une baignoire indépendante, un mur beige, un sol en carrelage de céramique, un plan de toilette en granite, un lavabo posé, une fenêtre, un mur en pierre et un placard avec porte à panneau surélevé.
Idées déco de salles de bain marrons
5