Idées déco de salles de bain modernes avec carrelage mural
Trier par :
Budget
Trier par:Populaires du jour
101 - 120 sur 74 331 photos
1 sur 3

A modern yet welcoming master bathroom with . Photographed by Thomas Kuoh Photography.
Exemple d'une salle de bain principale moderne en bois brun de taille moyenne avec une baignoire encastrée, une douche ouverte, WC à poser, un carrelage blanc, un carrelage de pierre, un mur blanc, un sol en marbre, un lavabo intégré, un plan de toilette en quartz modifié, un sol blanc, aucune cabine, un plan de toilette blanc et un placard à porte plane.
Exemple d'une salle de bain principale moderne en bois brun de taille moyenne avec une baignoire encastrée, une douche ouverte, WC à poser, un carrelage blanc, un carrelage de pierre, un mur blanc, un sol en marbre, un lavabo intégré, un plan de toilette en quartz modifié, un sol blanc, aucune cabine, un plan de toilette blanc et un placard à porte plane.
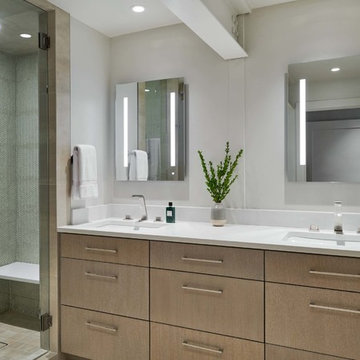
Cette image montre une douche en alcôve principale minimaliste de taille moyenne avec un placard à porte plane, des portes de placard beiges, un carrelage vert, un carrelage de pierre, un mur blanc, un sol en carrelage de porcelaine, un lavabo encastré, un plan de toilette en quartz modifié, un sol beige, une cabine de douche à porte battante et un plan de toilette blanc.

Réalisation d'une petite salle de bain minimaliste en bois foncé avec un placard à porte plane, WC à poser, un carrelage blanc, des carreaux de porcelaine, un mur gris, un sol en carrelage de porcelaine, une vasque, un plan de toilette en quartz modifié, un sol blanc, une cabine de douche à porte battante et un plan de toilette blanc.

Cette photo montre une petite salle de bain moderne avec un placard à porte shaker, des portes de placard noires, WC séparés, un carrelage blanc, un carrelage métro, un mur blanc, un sol en marbre, un lavabo encastré, un plan de toilette en surface solide, un sol blanc, une cabine de douche à porte battante et un plan de toilette blanc.
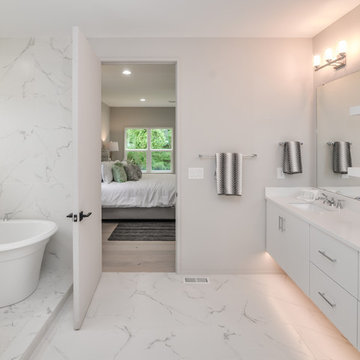
Inspiration pour une grande salle de bain principale minimaliste avec un placard à porte plane, des portes de placard blanches, une douche ouverte, WC à poser, un carrelage blanc, du carrelage en marbre, un mur gris, un sol en marbre, un lavabo encastré, un plan de toilette en quartz modifié, un sol blanc, aucune cabine et un plan de toilette blanc.

In this bathroom, the client wanted the contrast of the white subway tile and the black hexagon tile. We tiled up the walls and ceiling to create a wet room feeling.

In this bathroom, the client wanted the contrast of the white subway tile and the black hexagon tile. We tiled up the walls and ceiling to create a wet room feeling.
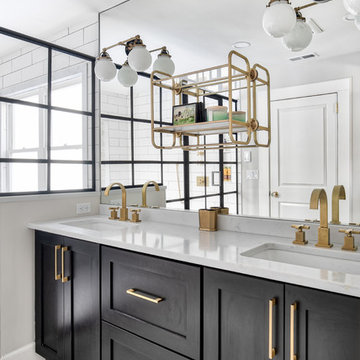
This bathroom features a great sized double Vanity with a full wall mirror, double sconces and decorative shevling. Brass faucets and hardware compliment the tile feature over the tub and match the shower hardware perfectly.
Photos by Chris Veith.
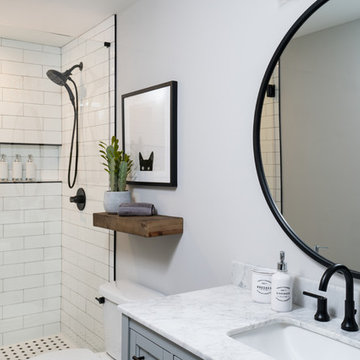
Ilya Zobanov
Aménagement d'une salle de bain moderne avec un placard à porte shaker, des portes de placard grises, un carrelage noir et blanc, des carreaux de porcelaine, un lavabo encastré, un plan de toilette en quartz modifié, une cabine de douche à porte battante et un plan de toilette blanc.
Aménagement d'une salle de bain moderne avec un placard à porte shaker, des portes de placard grises, un carrelage noir et blanc, des carreaux de porcelaine, un lavabo encastré, un plan de toilette en quartz modifié, une cabine de douche à porte battante et un plan de toilette blanc.

Designers: Susan Bowen & Revital Kaufman-Meron
Photos: LucidPic Photography - Rich Anderson
Exemple d'une grande salle de bain principale moderne en bois brun avec un placard à porte plane, une baignoire indépendante, une douche à l'italienne, un carrelage beige, des carreaux de céramique, un lavabo encastré, une cabine de douche à porte battante, un plan de toilette blanc, meuble double vasque, meuble-lavabo sur pied, WC suspendus, un mur blanc, un sol en carrelage de céramique et un sol beige.
Exemple d'une grande salle de bain principale moderne en bois brun avec un placard à porte plane, une baignoire indépendante, une douche à l'italienne, un carrelage beige, des carreaux de céramique, un lavabo encastré, une cabine de douche à porte battante, un plan de toilette blanc, meuble double vasque, meuble-lavabo sur pied, WC suspendus, un mur blanc, un sol en carrelage de céramique et un sol beige.
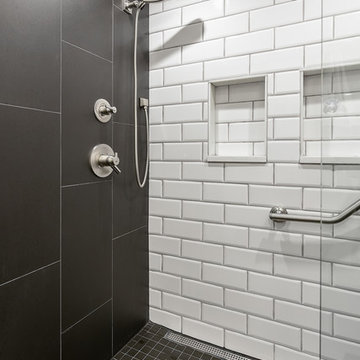
This modern, one of a kind bathroom makes the best of the space small available. The shower itself features the top of the line Delta Trinsic 17 Series hand held shower and the Kohler Watertile flush mounted Rainhead as well as two niche shelves and a grab bar. The shower is set with a zero-entry, flush transition from the main bath and sports a bar drain to avoid under foot pooling with full height glass doors. Outside of the shower, the main attraction is the ultra-modern wall mounted Kohler commode with touchscreen controls and hidden tank. All of the details perfectly fit in this high-contrast but low-stress washroom, it truly is a dream of a small bathroom!
Kim Lindsey Photography
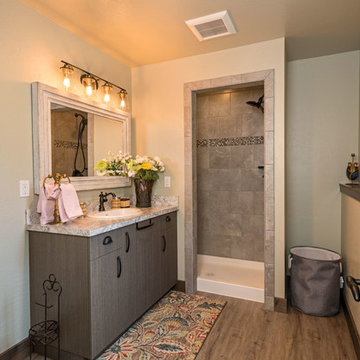
This 3/4 bathroom serves the guest apartment in this multi-purpose shop. LVP flooring is warmed with radiant heating.
Aménagement d'une salle de bain moderne en bois brun de taille moyenne avec un placard à porte plane, WC à poser, un carrelage gris, des carreaux de porcelaine, un mur gris, un sol en vinyl, un lavabo posé, un plan de toilette en stratifié, un sol gris, une cabine de douche avec un rideau et un plan de toilette blanc.
Aménagement d'une salle de bain moderne en bois brun de taille moyenne avec un placard à porte plane, WC à poser, un carrelage gris, des carreaux de porcelaine, un mur gris, un sol en vinyl, un lavabo posé, un plan de toilette en stratifié, un sol gris, une cabine de douche avec un rideau et un plan de toilette blanc.

S. Haig
Inspiration pour une grande salle de bain principale minimaliste en bois clair avec un placard à porte plane, un bain japonais, une douche double, WC à poser, un carrelage noir et blanc, des carreaux de porcelaine, un mur noir, un sol en carrelage de porcelaine, un lavabo encastré, un plan de toilette en quartz modifié, un sol noir, aucune cabine et un plan de toilette blanc.
Inspiration pour une grande salle de bain principale minimaliste en bois clair avec un placard à porte plane, un bain japonais, une douche double, WC à poser, un carrelage noir et blanc, des carreaux de porcelaine, un mur noir, un sol en carrelage de porcelaine, un lavabo encastré, un plan de toilette en quartz modifié, un sol noir, aucune cabine et un plan de toilette blanc.

Our clients wanted to update the bathroom on the main floor to reflect the style of the rest of their home. The clean white lines, gold fixtures and floating vanity give this space a very elegant and modern look.
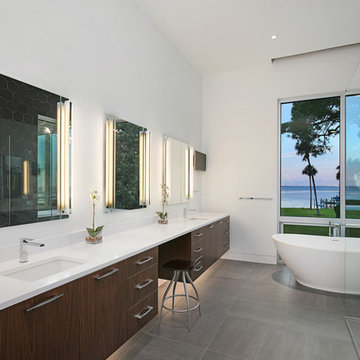
Ryan Gamma
Inspiration pour une grande salle de bain principale minimaliste avec un placard à porte plane, des portes de placard marrons, une baignoire indépendante, une douche à l'italienne, WC suspendus, un carrelage noir et blanc, des carreaux de céramique, un mur blanc, un sol en carrelage de porcelaine, un lavabo encastré, un plan de toilette en quartz modifié, un sol gris, une cabine de douche à porte battante et un plan de toilette blanc.
Inspiration pour une grande salle de bain principale minimaliste avec un placard à porte plane, des portes de placard marrons, une baignoire indépendante, une douche à l'italienne, WC suspendus, un carrelage noir et blanc, des carreaux de céramique, un mur blanc, un sol en carrelage de porcelaine, un lavabo encastré, un plan de toilette en quartz modifié, un sol gris, une cabine de douche à porte battante et un plan de toilette blanc.

Idées déco pour une petite salle de bain moderne en bois clair avec un placard à porte plane, un espace douche bain, WC séparés, un carrelage vert, des carreaux de céramique, un mur blanc, un sol en ardoise, un lavabo encastré, un plan de toilette en béton, un sol noir, un plan de toilette gris et aucune cabine.
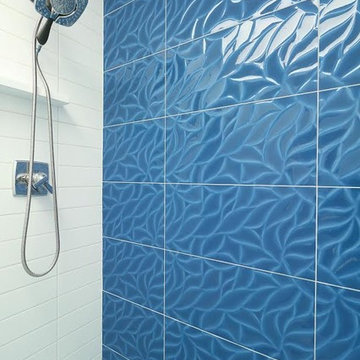
Réalisation d'une petite salle d'eau minimaliste avec une douche d'angle, un carrelage bleu, des carreaux de porcelaine, un mur blanc, un sol en carrelage de céramique, un sol bleu et aucune cabine.
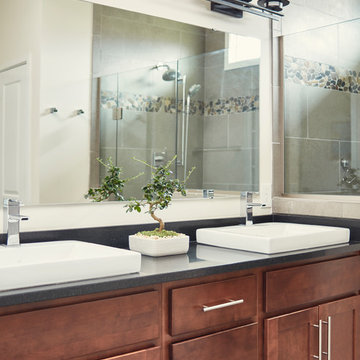
Kip Dawkins
Idée de décoration pour une petite salle de bain principale minimaliste en bois foncé avec un placard à porte plane, un carrelage gris, des carreaux de céramique, un mur blanc, une vasque, un plan de toilette en quartz modifié et une cabine de douche à porte battante.
Idée de décoration pour une petite salle de bain principale minimaliste en bois foncé avec un placard à porte plane, un carrelage gris, des carreaux de céramique, un mur blanc, une vasque, un plan de toilette en quartz modifié et une cabine de douche à porte battante.
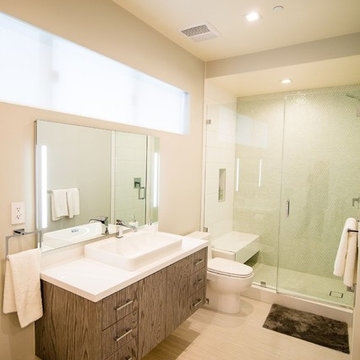
Nestled in the heart of Los Angeles, just south of Beverly Hills, this two story (with basement) contemporary gem boasts large ipe eaves and other wood details, warming the interior and exterior design. The rear indoor-outdoor flow is perfection. An exceptional entertaining oasis in the middle of the city. Photo by Lynn Abesera
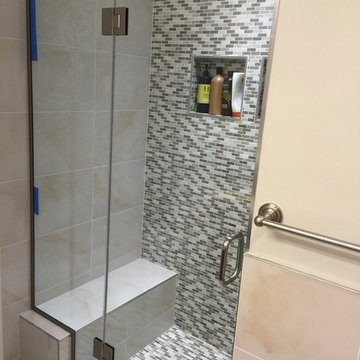
Cut-out shower door 3/8 clear tempered glass installed for our customers in New York in Manhattan looks great in the interior with brushed nickel hardware
Idées déco de salles de bain modernes avec carrelage mural
6