Idées déco de salles de bain modernes avec carrelage mural
Trier par :
Budget
Trier par:Populaires du jour
161 - 180 sur 74 327 photos
1 sur 3
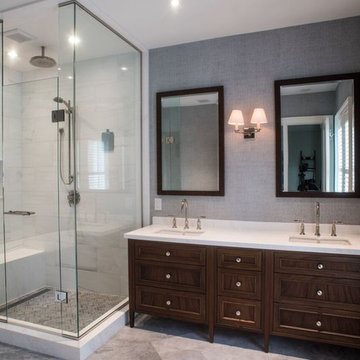
Idées déco pour une salle de bain principale moderne en bois foncé de taille moyenne avec un placard à porte shaker, une baignoire indépendante, une douche ouverte, un carrelage gris, un carrelage blanc, un carrelage de pierre, un mur gris, un sol en marbre, un lavabo encastré et un plan de toilette en marbre.
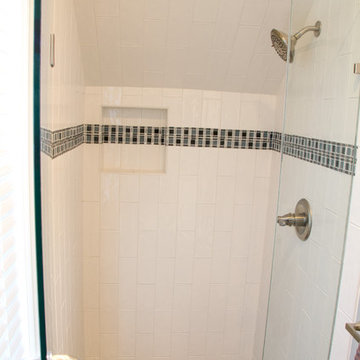
The full ¾ bath features a glass-enclosed walk-in shower with 4 x 12 inch ceramic subway tiles arranged in a vertical pattern for a unique look. 6 x 24 inch gray porcelain floor tiles were used in the bath.
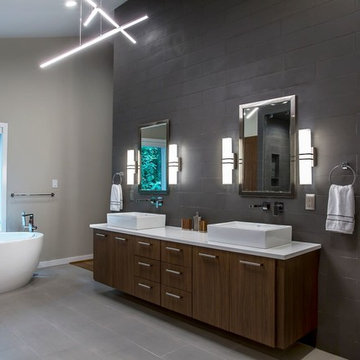
Cette image montre une salle de bain principale minimaliste en bois brun avec un placard à porte plane, une baignoire indépendante, un carrelage gris, des carreaux de porcelaine, un mur gris, une vasque et un plan de toilette en quartz modifié.
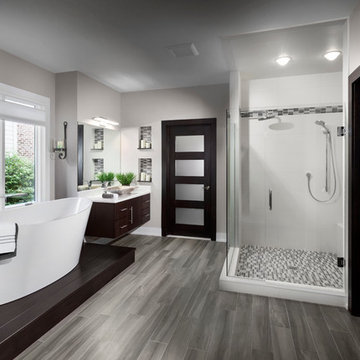
Don Schulte
Aménagement d'une salle de bain principale moderne en bois foncé de taille moyenne avec un placard à porte plane, une baignoire indépendante, une douche d'angle, WC à poser, un carrelage blanc, un carrelage métro, un mur beige, un sol en carrelage de céramique, une vasque et un plan de toilette en quartz modifié.
Aménagement d'une salle de bain principale moderne en bois foncé de taille moyenne avec un placard à porte plane, une baignoire indépendante, une douche d'angle, WC à poser, un carrelage blanc, un carrelage métro, un mur beige, un sol en carrelage de céramique, une vasque et un plan de toilette en quartz modifié.
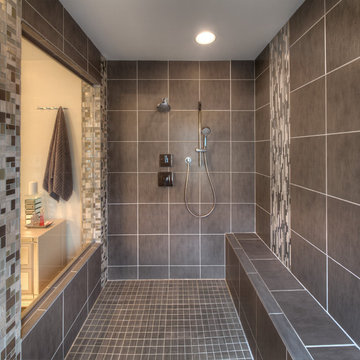
Mark Heffron
Aménagement d'une grande salle de bain principale moderne avec un placard avec porte à panneau surélevé, des portes de placard blanches, une douche ouverte, un carrelage gris, un mur gris, un sol en carrelage de céramique, une vasque, un plan de toilette en quartz modifié, mosaïque et aucune cabine.
Aménagement d'une grande salle de bain principale moderne avec un placard avec porte à panneau surélevé, des portes de placard blanches, une douche ouverte, un carrelage gris, un mur gris, un sol en carrelage de céramique, une vasque, un plan de toilette en quartz modifié, mosaïque et aucune cabine.

Exemple d'une salle de bain principale moderne en bois brun de taille moyenne avec un placard à porte plane, une douche ouverte, un carrelage gris, des carreaux de porcelaine, un mur gris, un sol en galet, un plan de toilette en quartz modifié et aucune cabine.

We worked closely with the owner of this gorgeous Hyde Park home in the Hudson Valley to do a completely customized 500 square foot addition to feature a stand-out, luxury ensuite bathroom and mirrored private gym. It was important that we respect and replicate the original, historic house and its overall look and feel, despite the modern upgrades.
Just some features of this complete, top-to-bottom design/build project include a simple, but beautiful free-standing soaking tub, steam shower, slate walls and slate floors with radiant heating, and custom floor-to-ceiling glass work providing a stunning view of the Hudson River.

Vanity in a rosewood finish with onyx tile accents and floating shelve over tub.
Photography by: Jeffrey E. Tryon
Idées déco pour une salle de bain principale moderne en bois foncé de taille moyenne avec un placard à porte plane, une douche à l'italienne, WC à poser, un carrelage beige, des carreaux de porcelaine, un mur blanc, un plan de toilette en quartz, une baignoire posée, un sol en carrelage de porcelaine, un lavabo encastré, un sol beige et une cabine de douche à porte battante.
Idées déco pour une salle de bain principale moderne en bois foncé de taille moyenne avec un placard à porte plane, une douche à l'italienne, WC à poser, un carrelage beige, des carreaux de porcelaine, un mur blanc, un plan de toilette en quartz, une baignoire posée, un sol en carrelage de porcelaine, un lavabo encastré, un sol beige et une cabine de douche à porte battante.

Idées déco pour une petite salle de bain principale moderne avec un placard à porte plane, des portes de placard grises, une baignoire posée, un combiné douche/baignoire, WC à poser, un carrelage blanc, des dalles de pierre, un mur blanc, un sol en ardoise, un plan vasque et un plan de toilette en quartz.
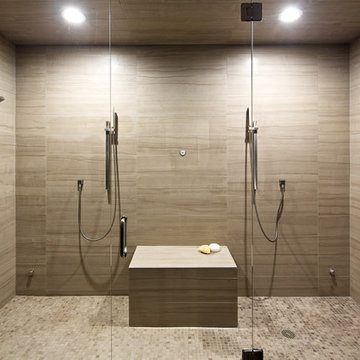
Location: Denver, CO, USA
THE CHALLENGE: Transform an outdated, uninspired condo into a unique, forward thinking home, while dealing with a limited capacity to remodel due to the buildings’ high-rise architectural restrictions.
THE SOLUTION: Warm wood clad walls were added throughout the home, creating architectural interest, as well as a sense of unity. Soft, textured furnishing was selected to elevate the home’s sophistication, while attention to layout and detail ensures its functionality.
Dado Interior Design
DAVID LAUER PHOTOGRAPHY
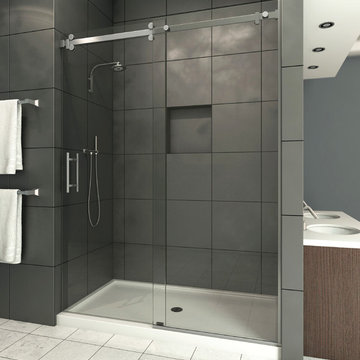
Réalisation d'une douche en alcôve principale minimaliste en bois foncé de taille moyenne avec un placard à porte plane, un carrelage gris, des carreaux de porcelaine, un mur gris, un sol en carrelage de céramique, un lavabo encastré, un plan de toilette en surface solide, une cabine de douche à porte coulissante et un sol blanc.

Cette image montre une très grande salle de bain principale minimaliste en bois brun avec un placard à porte plane, une baignoire indépendante, un espace douche bain, WC séparés, un carrelage blanc, un carrelage en pâte de verre, un mur blanc, un sol en marbre, un lavabo encastré, un plan de toilette en quartz, un sol blanc et aucune cabine.
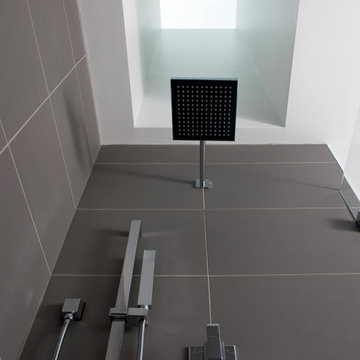
Warm gray porcelain tiles create a modern masculine feel in this recent Woodley Park-DC bathroom remodel. The custom live edge walnut shelves introduce a natural element against the contemporary floating quartz countertop and backsplash. A non-working whirlpool tub was replaced with a generous walk-in shower and frameless glass enclosure. Two seven-foot-high skylights flood the bathroom with natural light and keep the space feeling open and airy.
Stacy Zarin Goldberg Photography
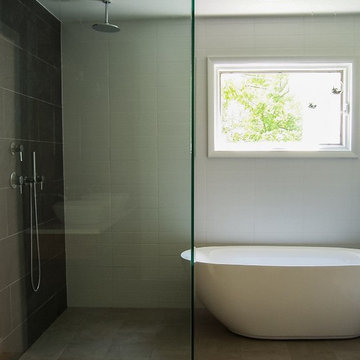
A Minimal Modern Spa Bathroom completed by Storybook Interiors of Grand Rapids, Michigan.
Cette photo montre une salle de bain principale moderne de taille moyenne avec une baignoire indépendante, une douche ouverte, un carrelage gris, un mur blanc, un sol en carrelage de céramique, un plan de toilette en quartz et des carreaux de céramique.
Cette photo montre une salle de bain principale moderne de taille moyenne avec une baignoire indépendante, une douche ouverte, un carrelage gris, un mur blanc, un sol en carrelage de céramique, un plan de toilette en quartz et des carreaux de céramique.

Inspiration pour une douche en alcôve principale minimaliste de taille moyenne avec un placard à porte shaker, des portes de placard noires, une baignoire sur pieds, WC à poser, un carrelage gris, un carrelage blanc, des carreaux de porcelaine, un mur gris, un sol en marbre, un lavabo encastré et un plan de toilette en surface solide.
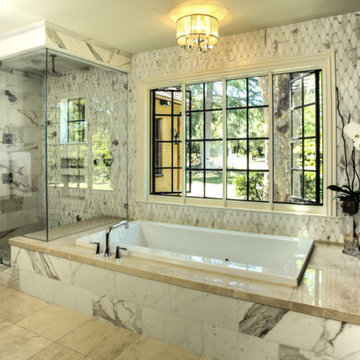
Idées déco pour une grande salle de bain principale moderne en bois foncé avec un placard sans porte, une baignoire en alcôve, une douche d'angle, un carrelage de pierre, un mur gris, un sol en calcaire et un plan de toilette en granite.
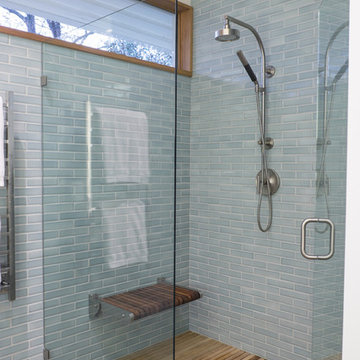
Architecture by Rock Paper Hammer.
Construction by Deep Creek Builders
Photography by Sara Rounsavall.
Exemple d'une salle de bain principale moderne de taille moyenne avec une douche à l'italienne, un carrelage bleu, des carreaux de céramique, un mur blanc et un sol en carrelage de céramique.
Exemple d'une salle de bain principale moderne de taille moyenne avec une douche à l'italienne, un carrelage bleu, des carreaux de céramique, un mur blanc et un sol en carrelage de céramique.

Alpha Wellness Sensations is an international leader, pioneer and trendsetter in the high-end wellness industry for decades, supplying a wide range of exceptional quality steam baths, sunbeds, traditional and infrared saunas. The company specializes in custom-built spa, rejuvenation and wellness solutions.
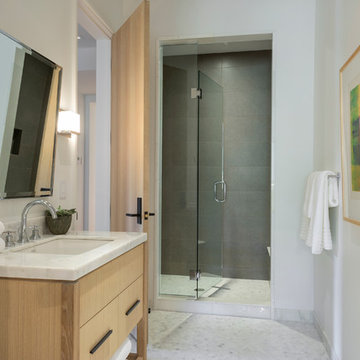
Builder: John Kraemer & Sons, Inc. - Architect: Charlie & Co. Design, Ltd. - Interior Design: Martha O’Hara Interiors - Photo: Spacecrafting Photography
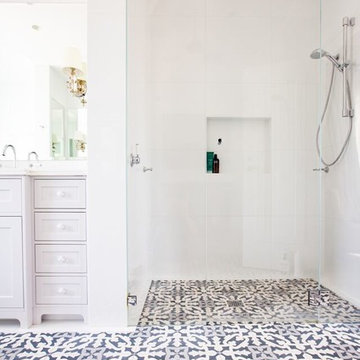
Exemple d'une grande douche en alcôve principale moderne avec un placard à porte shaker, une baignoire posée, WC à poser, un mur blanc, un lavabo encastré, un plan de toilette en quartz modifié, des portes de placard blanches, un carrelage blanc, carreaux de ciment au sol, un sol gris, une cabine de douche à porte battante et du carrelage en marbre.
Idées déco de salles de bain modernes avec carrelage mural
9