Idées déco de salles de bain modernes avec un carrelage métro
Trier par :
Budget
Trier par:Populaires du jour
121 - 140 sur 3 640 photos
1 sur 3
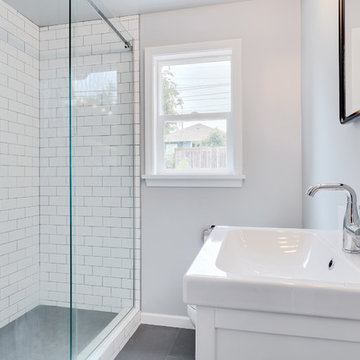
Our clients needed to update the main bathroom for their families growing needs. We removed the bathtub and added a glass shower door to open up the small space and make it feel larger.
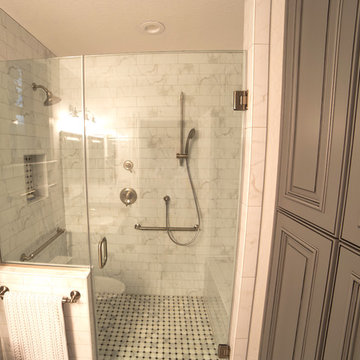
TWD remodeled a few aspects of this home in order for the homeowner to essentially have a mother-in-laws quarters in the home. This bathroom was turned into a Universal Design and safety conscious bathroom all to own, a custom niche was built into the wall to accommodate a washer/dryer for her independence, and a hall closet was converted into a guest bathroom.
Ed Russell Photography
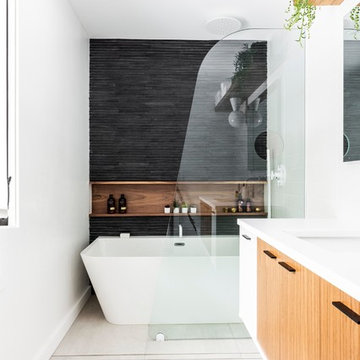
Spa like guest bathroom in a small space,
Exemple d'une salle de bain principale moderne en bois brun de taille moyenne avec un placard à porte plane, une douche d'angle, WC suspendus, un carrelage blanc, un carrelage métro, un mur marron, un sol en carrelage de porcelaine, un lavabo encastré, un plan de toilette en quartz, un sol gris, une cabine de douche à porte battante et un plan de toilette blanc.
Exemple d'une salle de bain principale moderne en bois brun de taille moyenne avec un placard à porte plane, une douche d'angle, WC suspendus, un carrelage blanc, un carrelage métro, un mur marron, un sol en carrelage de porcelaine, un lavabo encastré, un plan de toilette en quartz, un sol gris, une cabine de douche à porte battante et un plan de toilette blanc.
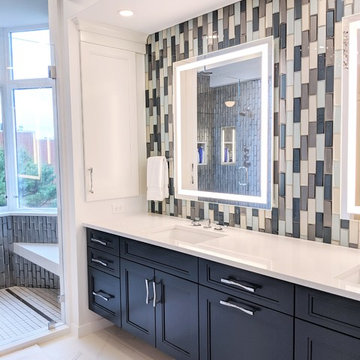
Exemple d'une grande salle de bain principale moderne avec un placard à porte shaker, des portes de placard bleues, une douche ouverte, un carrelage bleu, un carrelage métro, un mur blanc, un sol en marbre, un lavabo encastré, un plan de toilette en quartz, un sol blanc, une cabine de douche à porte battante et un plan de toilette blanc.
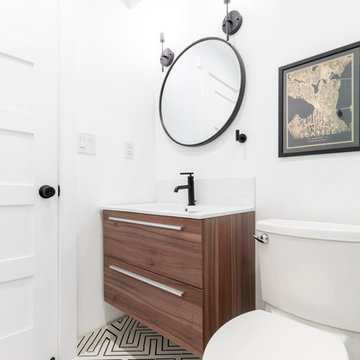
Modern bathroom remodels transformation from 1/2 bath to a full-size bathroom remodel with a 5ft modern shower and subway tiles. cement floors and liner tile drain.
Renton, WA by Dream home construction.
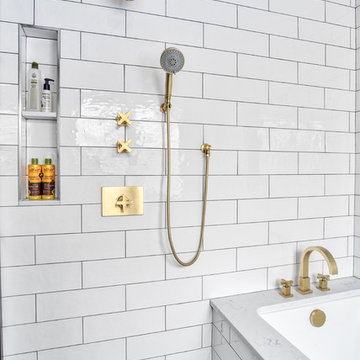
Shower and bathtub are cozy in this large wet room with brass shower fixtures and tub filler. A slim shower niche holds soaps and shampoos while the linear drain gives a clean and sleek look.
Photos by Chris Veith.
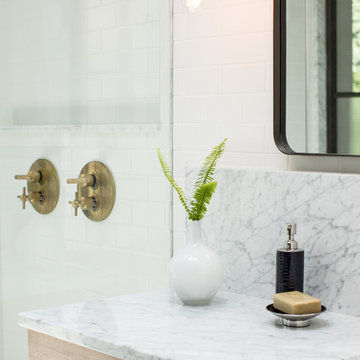
Blackstock Photography
Cette image montre une douche en alcôve principale minimaliste en bois foncé avec un placard à porte plane, un carrelage blanc, un carrelage métro, un mur blanc, un sol en ardoise, un lavabo encastré, un plan de toilette en marbre, un sol gris et une cabine de douche à porte battante.
Cette image montre une douche en alcôve principale minimaliste en bois foncé avec un placard à porte plane, un carrelage blanc, un carrelage métro, un mur blanc, un sol en ardoise, un lavabo encastré, un plan de toilette en marbre, un sol gris et une cabine de douche à porte battante.
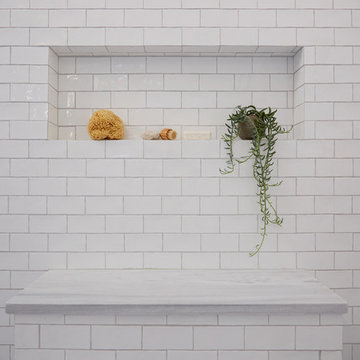
Photography: Philip Ennis Productions.
Exemple d'une grande salle de bain principale moderne avec WC séparés, un carrelage blanc, un carrelage métro, un mur blanc, un sol en marbre, un placard à porte plane, des portes de placard grises, un plan de toilette en marbre, une douche à l'italienne et une vasque.
Exemple d'une grande salle de bain principale moderne avec WC séparés, un carrelage blanc, un carrelage métro, un mur blanc, un sol en marbre, un placard à porte plane, des portes de placard grises, un plan de toilette en marbre, une douche à l'italienne et une vasque.
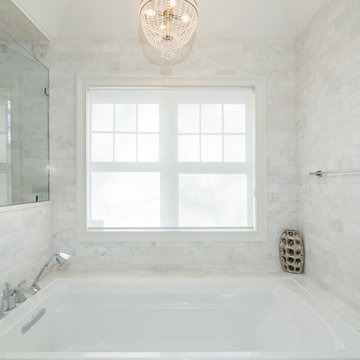
When we work on a private residence, we take every care to understand and respect that this is not just a property, structure or set of blueprints. This is your home. We listen first, working with your vision and sense of style, but combining your ideas with our extensive knowledge of finishes, materials and how to consider every last detail in order to create an overall look and feel that will really "wow."
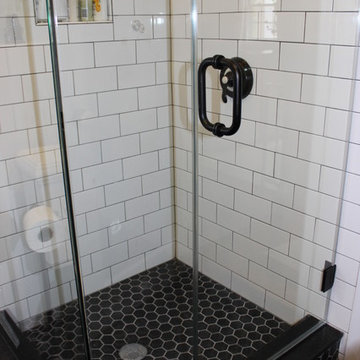
Primrose Interior Design
Inspiration pour une petite salle de bain principale minimaliste avec une douche d'angle, WC séparés, un carrelage blanc, un carrelage métro, un mur bleu, un sol en carrelage de porcelaine, un placard sans porte et des portes de placard blanches.
Inspiration pour une petite salle de bain principale minimaliste avec une douche d'angle, WC séparés, un carrelage blanc, un carrelage métro, un mur bleu, un sol en carrelage de porcelaine, un placard sans porte et des portes de placard blanches.
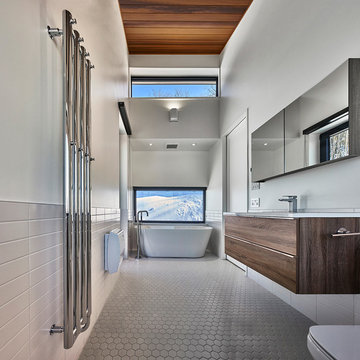
Marc Cramer
Inspiration pour une grande salle de bain minimaliste en bois brun avec un placard à porte plane, une baignoire indépendante, WC séparés, un mur blanc, un sol en carrelage de terre cuite, un lavabo encastré, un plan de toilette en quartz, un sol gris, aucune cabine, un carrelage blanc et un carrelage métro.
Inspiration pour une grande salle de bain minimaliste en bois brun avec un placard à porte plane, une baignoire indépendante, WC séparés, un mur blanc, un sol en carrelage de terre cuite, un lavabo encastré, un plan de toilette en quartz, un sol gris, aucune cabine, un carrelage blanc et un carrelage métro.
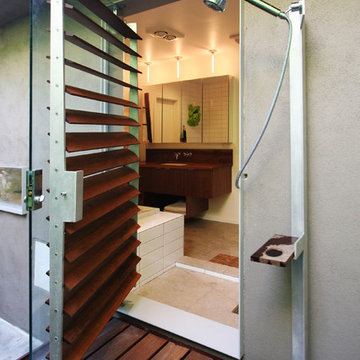
Inspiration pour une salle de bain principale minimaliste en bois foncé de taille moyenne avec un lavabo encastré, un plan de toilette en bois, une baignoire posée, une douche ouverte, WC séparés, un carrelage blanc, un carrelage métro, un mur blanc, un sol en calcaire, une cabine de douche à porte battante, un placard à porte plane, un sol beige et un plan de toilette marron.
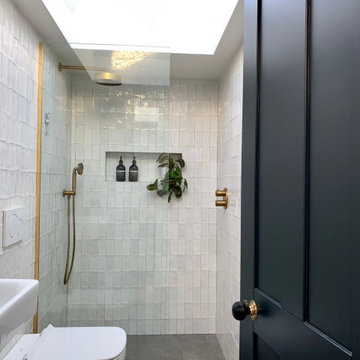
Cette image montre une salle d'eau grise et blanche minimaliste de taille moyenne avec une douche ouverte, WC suspendus, un carrelage métro, un mur blanc, un sol en ardoise, un lavabo suspendu, un sol gris, aucune cabine et meuble simple vasque.
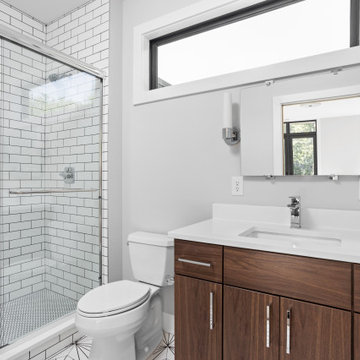
Every bedroom has its own bathroom. This bath features a frameless sliding shower door, subway tile and geometric tile with black grout, custom vanity, with calcutta stone top, chrome hardware with chrome sconces and a black window.
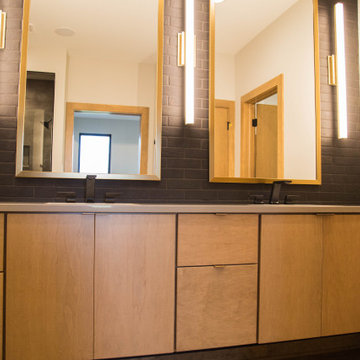
Unique custom mirrors and flanking light fixtures add a modern twist to the master bath.
Aménagement d'une grande salle de bain principale moderne avec un placard à porte plane, des portes de placard marrons, un carrelage marron, un carrelage métro, un mur gris, un lavabo encastré, un plan de toilette beige, meuble double vasque et meuble-lavabo suspendu.
Aménagement d'une grande salle de bain principale moderne avec un placard à porte plane, des portes de placard marrons, un carrelage marron, un carrelage métro, un mur gris, un lavabo encastré, un plan de toilette beige, meuble double vasque et meuble-lavabo suspendu.
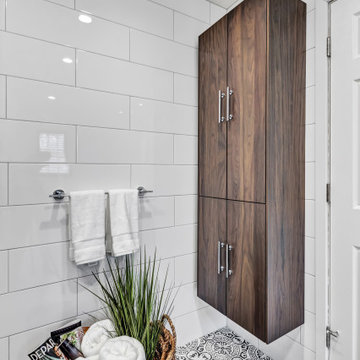
Cette photo montre une douche en alcôve principale moderne en bois brun de taille moyenne avec un placard à porte plane, une baignoire indépendante, WC à poser, un carrelage blanc, un carrelage métro, un mur blanc, un sol en carrelage de porcelaine, un lavabo encastré, un plan de toilette en granite, un sol noir, une cabine de douche à porte coulissante, un plan de toilette noir, une niche, meuble double vasque et meuble-lavabo suspendu.
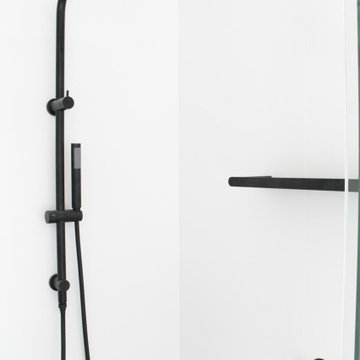
Brick Bond Subway, Brick Stack Bond Tiling, Frameless Shower Screen, Real Timber Vanity, Matte Black Tapware, Rounded Mirror, Matte White Tiles, Back To Wall Toilet, Freestanding Bath, Concrete Freestanding Bath, Grey and White Bathrooms, OTB Bathrooms
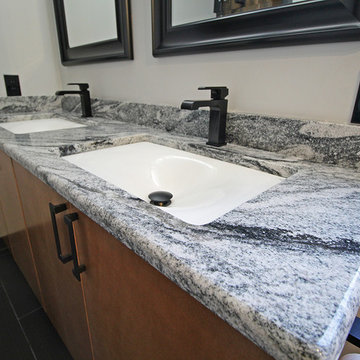
Mid Century Modern inspired bathroom
With white 4x16 Subway tile set vertically with a stagger pattern
Zero entry shower with Happy Floors 12x24 Neostile Graphite
A custom Kemper vanity Larsen Slab style door
With Atlas U Turn Pulls in Matte Black
And a Silver Cloud Vannity Top with a matching 4” splash
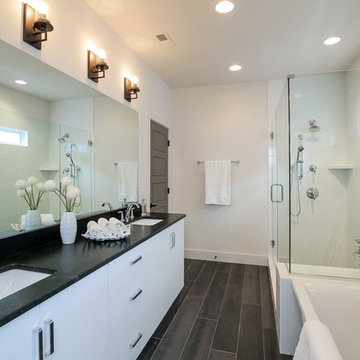
Réalisation d'une grande salle de bain principale minimaliste avec un placard à porte plane, des portes de placard blanches, une baignoire indépendante, une douche d'angle, WC séparés, un carrelage blanc, un carrelage métro, un mur blanc, un sol en carrelage de porcelaine, un lavabo encastré, un plan de toilette en granite, un sol marron et une cabine de douche à porte battante.
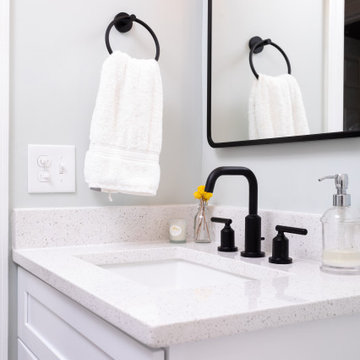
Exemple d'une petite salle de bain moderne pour enfant avec un placard à porte shaker, des portes de placard blanches, une baignoire en alcôve, un combiné douche/baignoire, WC à poser, un carrelage blanc, un carrelage métro, un mur gris, un sol en carrelage de porcelaine, un lavabo encastré, un plan de toilette en quartz modifié, un sol multicolore, une cabine de douche avec un rideau, un plan de toilette blanc, une niche, meuble simple vasque et meuble-lavabo encastré.
Idées déco de salles de bain modernes avec un carrelage métro
7