Idées déco de salles de bain modernes avec un plan de toilette beige
Trier par :
Budget
Trier par:Populaires du jour
61 - 80 sur 2 334 photos
1 sur 3
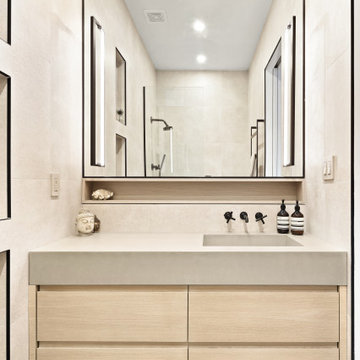
Aménagement d'une petite douche en alcôve principale moderne en bois clair avec un placard à porte plane, WC suspendus, un carrelage beige, des carreaux de porcelaine, un mur beige, sol en béton ciré, un lavabo intégré, un plan de toilette en béton, un sol beige, aucune cabine et un plan de toilette beige.
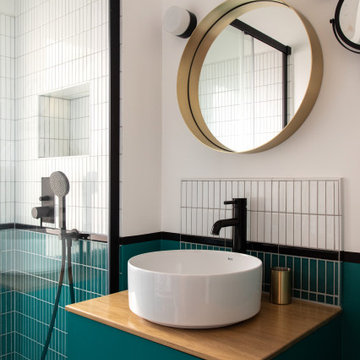
Rénovation et aménagement d'une salle d'eau
Idées déco pour une petite salle d'eau moderne avec un placard à porte plane, des portes de placard bleues, une douche à l'italienne, un carrelage blanc, des carreaux de céramique, un mur blanc, carreaux de ciment au sol, une vasque, un plan de toilette en bois, un sol bleu, une cabine de douche à porte coulissante et un plan de toilette beige.
Idées déco pour une petite salle d'eau moderne avec un placard à porte plane, des portes de placard bleues, une douche à l'italienne, un carrelage blanc, des carreaux de céramique, un mur blanc, carreaux de ciment au sol, une vasque, un plan de toilette en bois, un sol bleu, une cabine de douche à porte coulissante et un plan de toilette beige.
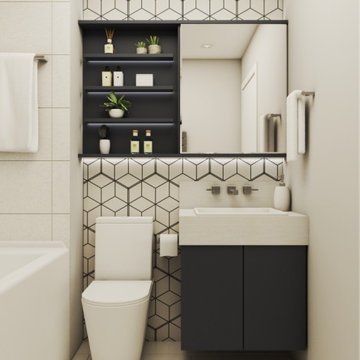
|MC| Bathroom renovation. The dark blue bespoke units and grouting contrasts with the off-white porcelain tiles on the wall and basin quartz countertop. As you already know, we love using different sources of lighting to add interest to the design and create the perfect ambience.
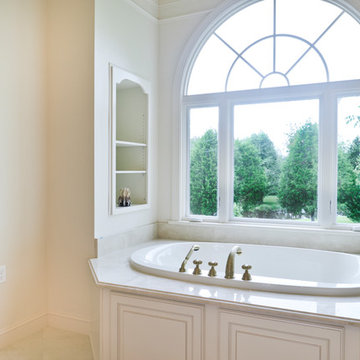
Living the dream on their estate home, this couple wanted to improve their ability to the home they built 12 years ago in the quiet suburb of Nokesville, VA.
Their vision for the master bathroom suite and adjacent closet space changed over the years.
They wanted direct access from master bathroom into the closet, which was not possible due to the spiral staircase. We removed this spiral staircase and moved bathroom wall by a foot into the closet, then built a wrap-around staircase allowing access to the upper level closet space. We installed wood flooring to continue bedroom and adjacent hallway floor into closet space.
The entire bathroom was gutted, redesigned to have a state of new art whirlpool tub which was placed under a new arch picture window facing scenery of the side yard. The tub was decked in solid marble and surrounded with matching wood paneling as used for custom vanities.
All plumbing was moved to create L-shape vanity spaces and make up area, with hidden mirrors behind hanging artwork.
A large multiple function shower with custom doors and floor to ceiling marble was placed on south side of this bathroom, and a closed water closet area was placed on the left end.
Using large scale marble tile floors with decorative accent tiles, crown, chair rail and fancy high-end hardware make this master suite a serene place for retiring in. The cream and gold color combination serves as a classic symbol of luxury.
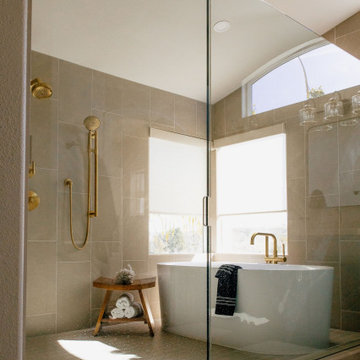
A freestanding tub with a view of the canyon beyond the motorized Hunter Douglas Dual Rollers is the centerpiece of this residential spa experience. Converting this single shower and tub into a forever honeymoon oasis.
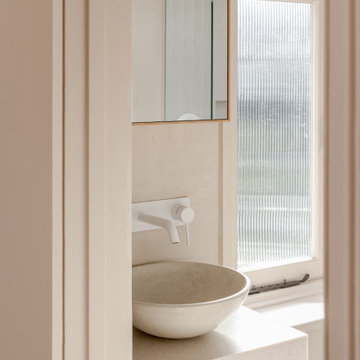
Ensuite bathroom with cantilevered corian vanity, concrete basin, white brassware, clayworks wall finish and tiled flooring
Cette image montre une salle de bain principale minimaliste avec des portes de placard beiges, une douche ouverte, un carrelage beige, des carreaux de céramique, un mur beige, un sol en carrelage de porcelaine, un plan vasque, un plan de toilette en surface solide, un sol beige, aucune cabine, un plan de toilette beige, meuble simple vasque et meuble-lavabo suspendu.
Cette image montre une salle de bain principale minimaliste avec des portes de placard beiges, une douche ouverte, un carrelage beige, des carreaux de céramique, un mur beige, un sol en carrelage de porcelaine, un plan vasque, un plan de toilette en surface solide, un sol beige, aucune cabine, un plan de toilette beige, meuble simple vasque et meuble-lavabo suspendu.
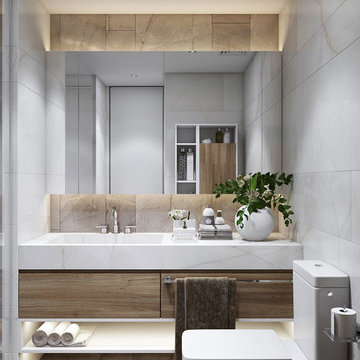
A classical bathroom design where the choice of color was mostly white.
Exemple d'une petite salle de bain principale moderne en bois clair avec un placard à porte plane, une baignoire d'angle, une douche d'angle, WC suspendus, un carrelage beige, des carreaux de céramique, un sol en carrelage de céramique, un plan de toilette en carrelage, un sol beige et un plan de toilette beige.
Exemple d'une petite salle de bain principale moderne en bois clair avec un placard à porte plane, une baignoire d'angle, une douche d'angle, WC suspendus, un carrelage beige, des carreaux de céramique, un sol en carrelage de céramique, un plan de toilette en carrelage, un sol beige et un plan de toilette beige.
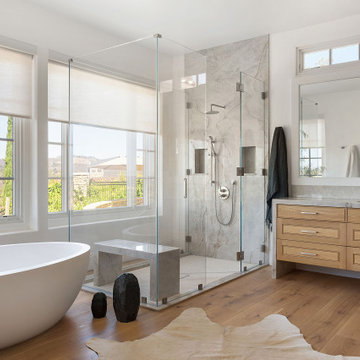
Ground up master bathroom, quartzite slab shower and waterfall countertops, custom floating cabinetry
Inspiration pour une grande salle de bain principale minimaliste avec un placard à porte persienne, des portes de placard beiges, une baignoire indépendante, WC à poser, un carrelage beige, des dalles de pierre, parquet clair, un lavabo encastré, un plan de toilette en quartz et un plan de toilette beige.
Inspiration pour une grande salle de bain principale minimaliste avec un placard à porte persienne, des portes de placard beiges, une baignoire indépendante, WC à poser, un carrelage beige, des dalles de pierre, parquet clair, un lavabo encastré, un plan de toilette en quartz et un plan de toilette beige.
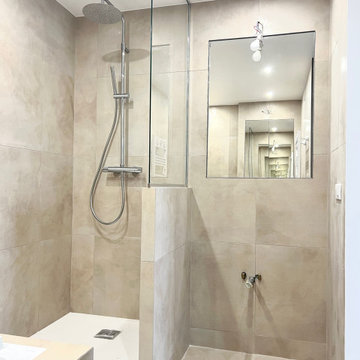
Création d'une salle de bain avec douche et baignoire.
Le cahier des charge imposait d'avoir deux vasques non accolées... Il manque juste les meubles sur les photos :-)
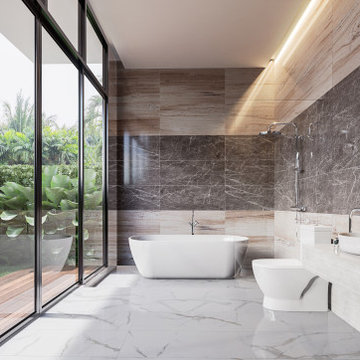
full home remodel high end finishes
Idées déco pour une grande salle de bain principale moderne avec un placard à porte plane, des portes de placard beiges, une baignoire indépendante, WC à poser, un carrelage noir et blanc, des carreaux de céramique, une vasque, aucune cabine, un plan de toilette beige, meuble double vasque et meuble-lavabo suspendu.
Idées déco pour une grande salle de bain principale moderne avec un placard à porte plane, des portes de placard beiges, une baignoire indépendante, WC à poser, un carrelage noir et blanc, des carreaux de céramique, une vasque, aucune cabine, un plan de toilette beige, meuble double vasque et meuble-lavabo suspendu.
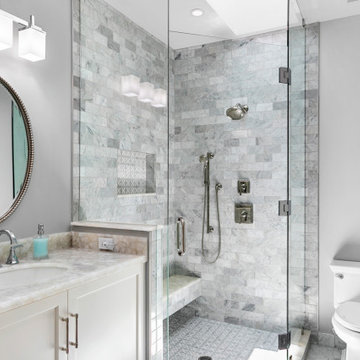
Guest Bathroom - Beautiful Studs-Out-Remodel in Palm Beach Gardens, FL. We gutted this house "to the studs," taking it down to its original floor plan. Drywall, insulation, flooring, tile, cabinetry, doors and windows, trim and base, plumbing, the roof, landscape, and ceiling fixtures were stripped away, leaving nothing but beams and unfinished flooring. Essentially, we demolished the home's interior to rebuild it from scratch.
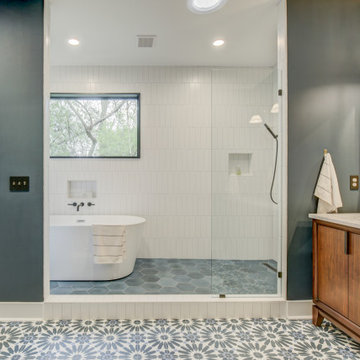
Updated bathroom, with tile flooring. bath tub and walk in shower. Double vanity with wood.
Cette photo montre une salle de bain principale moderne de taille moyenne avec un placard à porte plane, des portes de placard marrons, une baignoire indépendante, une douche ouverte, un carrelage blanc, des carreaux de céramique, un mur gris, un sol en carrelage de céramique, un lavabo posé, un plan de toilette en quartz modifié, un sol gris, une cabine de douche à porte battante, un plan de toilette beige, meuble double vasque, meuble-lavabo sur pied et un plafond à caissons.
Cette photo montre une salle de bain principale moderne de taille moyenne avec un placard à porte plane, des portes de placard marrons, une baignoire indépendante, une douche ouverte, un carrelage blanc, des carreaux de céramique, un mur gris, un sol en carrelage de céramique, un lavabo posé, un plan de toilette en quartz modifié, un sol gris, une cabine de douche à porte battante, un plan de toilette beige, meuble double vasque, meuble-lavabo sur pied et un plafond à caissons.
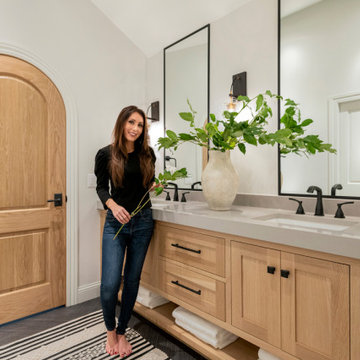
Modern Master Bathroom Design with Custom Door
Cette image montre une grande douche en alcôve principale minimaliste en bois clair avec une baignoire sur pieds, un mur beige, une grande vasque, un sol gris, une cabine de douche à porte battante, un plan de toilette beige, un banc de douche, meuble double vasque, meuble-lavabo encastré et un plafond voûté.
Cette image montre une grande douche en alcôve principale minimaliste en bois clair avec une baignoire sur pieds, un mur beige, une grande vasque, un sol gris, une cabine de douche à porte battante, un plan de toilette beige, un banc de douche, meuble double vasque, meuble-lavabo encastré et un plafond voûté.

French White Oak 9" Select grade flooring leading to this master bathroom
Inspiration pour une très grande salle de bain principale minimaliste avec un placard à porte plane, des portes de placard blanches, une baignoire sur pieds, une douche double, un carrelage beige, un mur blanc, un sol en bois brun, un plan de toilette en marbre, un sol marron, une cabine de douche à porte coulissante, un plan de toilette beige, un banc de douche, meuble double vasque et meuble-lavabo encastré.
Inspiration pour une très grande salle de bain principale minimaliste avec un placard à porte plane, des portes de placard blanches, une baignoire sur pieds, une douche double, un carrelage beige, un mur blanc, un sol en bois brun, un plan de toilette en marbre, un sol marron, une cabine de douche à porte coulissante, un plan de toilette beige, un banc de douche, meuble double vasque et meuble-lavabo encastré.
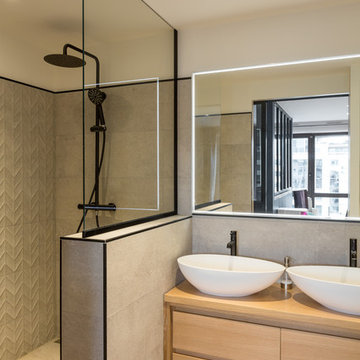
Cette photo montre une salle de bain principale moderne de taille moyenne avec un placard à porte plane, des portes de placard beiges, une douche à l'italienne, un carrelage beige, des carreaux de céramique, un mur blanc, un sol en carrelage de céramique, une vasque, un plan de toilette en bois, un sol beige, aucune cabine et un plan de toilette beige.
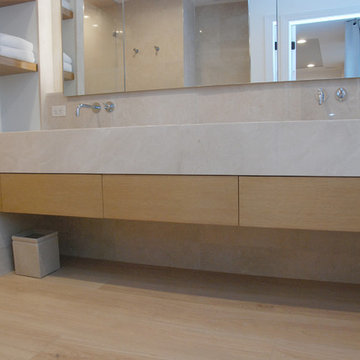
Robin Bailey
Cette image montre une grande douche en alcôve principale minimaliste en bois clair avec un placard à porte plane, un carrelage beige, parquet clair, un lavabo encastré, une cabine de douche à porte battante, un plan de toilette beige, un banc de douche, meuble double vasque, meuble-lavabo suspendu et un plafond à caissons.
Cette image montre une grande douche en alcôve principale minimaliste en bois clair avec un placard à porte plane, un carrelage beige, parquet clair, un lavabo encastré, une cabine de douche à porte battante, un plan de toilette beige, un banc de douche, meuble double vasque, meuble-lavabo suspendu et un plafond à caissons.

Vibrant Bathroom in Horsham, West Sussex
Glossy, fitted furniture and fantastic tile choices combine within this Horsham bathroom in a vibrant design.
The Brief
This Horsham client sought our help to replace what was a dated bathroom space with a vibrant and modern design.
With a relatively minimal brief of a shower room and other essential inclusions, designer Martin was tasked with conjuring a design to impress this client and fulfil their needs for years to come.
Design Elements
To make the most of the space in this room designer Martin has placed the shower in the alcove of this room, using an in-swinging door from supplier Crosswater for easy access. A useful niche also features within the shower for showering essentials.
This layout meant that there was plenty of space to move around and plenty of floor space to maintain a spacious feel.
Special Inclusions
To incorporate suitable storage Martin has used wall-to-wall fitted furniture in a White Gloss finish from supplier Mereway. This furniture choice meant a semi-recessed basin and concealed cistern would fit seamlessly into this design, whilst adding useful storage space.
A HiB Ambience illuminating mirror has been installed above the furniture area, which is equipped with ambient illuminating and demisting capabilities.
Project Highlight
Fantastic tile choices are the undoubtable highlight of this project.
Vibrant blue herringbone-laid tiles combine nicely with the earthy wall tiles, and the colours of the geometric floor tiles compliment these tile choices further.
The End Result
The result is a well-thought-out and spacious design, that combines numerous colours to great effect. This project is also a great example of what our design team can achieve in a relatively compact bathroom space.
If you are seeking a transformation to your bathroom space, discover how our expert designers can create a great design that meets all your requirements.
To arrange a free design appointment visit a showroom or book an appointment now!
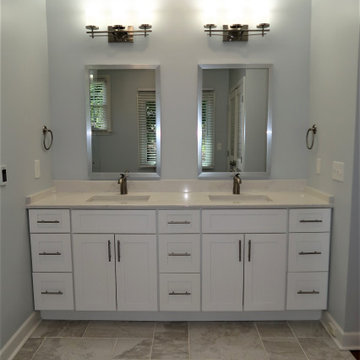
Now I don't have to share my sink
Cette image montre une salle de bain principale minimaliste de taille moyenne avec un placard à porte shaker, des portes de placard blanches, une douche d'angle, un mur gris, un sol en carrelage de céramique, un lavabo intégré, un plan de toilette en quartz, un sol gris, une cabine de douche à porte battante, un plan de toilette beige, buanderie, meuble double vasque et meuble-lavabo encastré.
Cette image montre une salle de bain principale minimaliste de taille moyenne avec un placard à porte shaker, des portes de placard blanches, une douche d'angle, un mur gris, un sol en carrelage de céramique, un lavabo intégré, un plan de toilette en quartz, un sol gris, une cabine de douche à porte battante, un plan de toilette beige, buanderie, meuble double vasque et meuble-lavabo encastré.
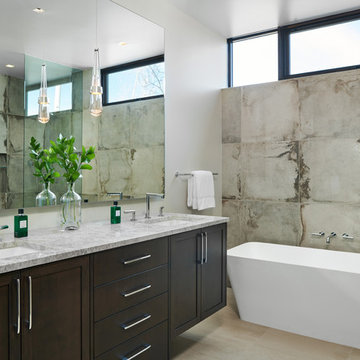
Dallas & Harris Photography
Cette photo montre une grande douche en alcôve moderne en bois foncé avec un placard avec porte à panneau encastré, une baignoire indépendante, un carrelage beige, des carreaux de porcelaine, un sol en carrelage de porcelaine, un lavabo encastré, un sol beige, une cabine de douche à porte battante, un plan de toilette beige, WC à poser, un mur gris et un plan de toilette en marbre.
Cette photo montre une grande douche en alcôve moderne en bois foncé avec un placard avec porte à panneau encastré, une baignoire indépendante, un carrelage beige, des carreaux de porcelaine, un sol en carrelage de porcelaine, un lavabo encastré, un sol beige, une cabine de douche à porte battante, un plan de toilette beige, WC à poser, un mur gris et un plan de toilette en marbre.
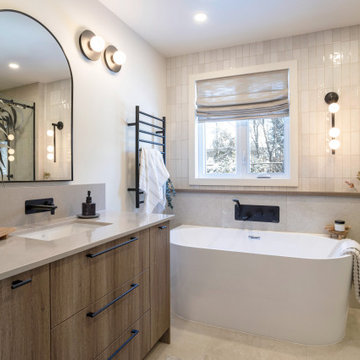
Cette image montre une salle de bain principale minimaliste en bois brun de taille moyenne avec un placard à porte plane, une baignoire indépendante, une douche d'angle, WC à poser, un carrelage beige, un sol en carrelage de porcelaine, un lavabo encastré, un plan de toilette en quartz modifié, un sol beige, une cabine de douche à porte coulissante, un plan de toilette beige, une niche, meuble simple vasque et meuble-lavabo sur pied.
Idées déco de salles de bain modernes avec un plan de toilette beige
4