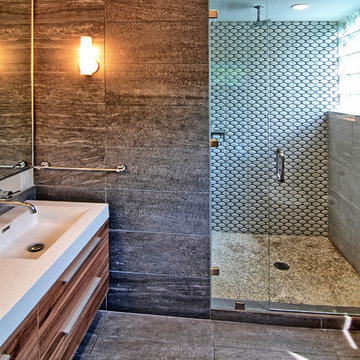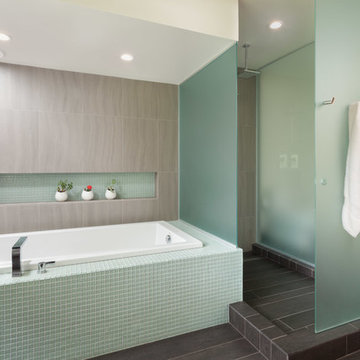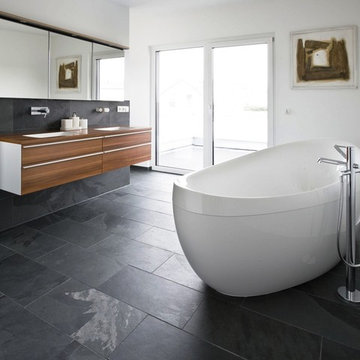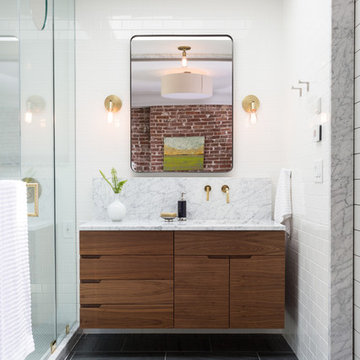Idées déco de salles de bain modernes avec un sol en ardoise
Trier par :
Budget
Trier par:Populaires du jour
1 - 20 sur 1 083 photos
1 sur 3

Photo Credit: Karen Palmer Photography
Inspiration pour une très grande salle de bain principale minimaliste avec un placard avec porte à panneau encastré, des portes de placard blanches, une douche ouverte, WC à poser, un carrelage beige, un mur gris, un sol en ardoise, un lavabo posé, un plan de toilette en surface solide, un sol gris, aucune cabine et un plan de toilette blanc.
Inspiration pour une très grande salle de bain principale minimaliste avec un placard avec porte à panneau encastré, des portes de placard blanches, une douche ouverte, WC à poser, un carrelage beige, un mur gris, un sol en ardoise, un lavabo posé, un plan de toilette en surface solide, un sol gris, aucune cabine et un plan de toilette blanc.

Idées déco pour une petite salle de bain principale moderne avec un placard à porte plane, des portes de placard grises, une baignoire posée, un combiné douche/baignoire, WC à poser, un carrelage blanc, des dalles de pierre, un mur blanc, un sol en ardoise, un plan vasque et un plan de toilette en quartz.

A once small, cramped space has been turned into an elegant, spacious bathroom. We relocated most of the plumbing in order to rearrange the entire layout for a better-suited design. For additional space, which was important, we added in a large espresso-colored vanity and medicine cabinet. Light natural stone finishes and a light blue accent wall add a sophisticated contrast to the rich wood furnishings and are further complemented by the gorgeous freestanding pedestal bathtub and feminine shower curtains.
Designed by Chi Renovation & Design who serve Chicago and it's surrounding suburbs, with an emphasis on the North Side and North Shore. You'll find their work from the Loop through Humboldt Park, Skokie, Evanston, Wilmette, and all of the way up to Lake Forest.
For more about Chi Renovation & Design, click here: https://www.chirenovation.com/
To learn more about this project, click here: https://www.chirenovation.com/portfolio/lincoln-park-bath/

Vercon Inc.
Cette image montre une grande douche en alcôve principale minimaliste en bois brun avec un lavabo posé, un placard à porte plane, un plan de toilette en marbre, un carrelage gris, des carreaux de porcelaine, un mur blanc et un sol en ardoise.
Cette image montre une grande douche en alcôve principale minimaliste en bois brun avec un lavabo posé, un placard à porte plane, un plan de toilette en marbre, un carrelage gris, des carreaux de porcelaine, un mur blanc et un sol en ardoise.

Photo by: Andrew Pogue Photography
Aménagement d'une grande salle de bain principale moderne avec mosaïque, une baignoire posée, une douche à l'italienne, un carrelage gris, un mur blanc, un sol en ardoise, un sol gris et aucune cabine.
Aménagement d'une grande salle de bain principale moderne avec mosaïque, une baignoire posée, une douche à l'italienne, un carrelage gris, un mur blanc, un sol en ardoise, un sol gris et aucune cabine.

We were called in to update the 80s master bathroom with a carpet, large built-in tub that took up a lot of space and was hardly used, and cabinetry that needed improved functionality. The goal of this project was to come up with a new layout to include, among other things, a makeup area for her and a freestanding tub, and design a sophisticated spa-retreat for the owners.

This Desert Mountain gem, nestled in the mountains of Mountain Skyline Village, offers both views for miles and secluded privacy. Multiple glass pocket doors disappear into the walls to reveal the private backyard resort-like retreat. Extensive tiered and integrated retaining walls allow both a usable rear yard and an expansive front entry and driveway to greet guests as they reach the summit. Inside the wine and libations can be stored and shared from several locations in this entertainer’s dream.

This hallway bathroom is mostly used by the son of the family so you can see the clean lines and monochromatic colors selected for the job.
the once enclosed shower has been opened and enclosed with glass and the new wall mounted vanity is 60" wide but is only 18" deep to allow a bigger passage way to the end of the bathroom where the alcove tub and the toilet is located.
A once useless door to the outside at the end of the bathroom became a huge tall frosted glass window to allow a much needed natural light to penetrate the space but still allow privacy.

Aménagement d'une grande salle de bain moderne pour enfant avec une baignoire indépendante, un espace douche bain, WC suspendus, un carrelage gris, du carrelage en ardoise, un mur blanc, un sol en ardoise, une grande vasque, un plan de toilette en quartz modifié, un sol gris, aucune cabine et un plan de toilette blanc.

by Tile Doctor
Exemple d'une grande salle de bain principale moderne en bois brun avec un carrelage noir, des carreaux de céramique, un placard à porte plane, une baignoire indépendante, un mur blanc, un sol en ardoise, un lavabo encastré et un plan de toilette en bois.
Exemple d'une grande salle de bain principale moderne en bois brun avec un carrelage noir, des carreaux de céramique, un placard à porte plane, une baignoire indépendante, un mur blanc, un sol en ardoise, un lavabo encastré et un plan de toilette en bois.

Mike Strutt Design
Inspiration pour une salle de bain grise et blanche minimaliste avec une vasque, un sol en ardoise et un sol gris.
Inspiration pour une salle de bain grise et blanche minimaliste avec une vasque, un sol en ardoise et un sol gris.

Cette photo montre une salle de bain principale moderne en bois clair de taille moyenne avec un placard à porte plane, une baignoire posée, un espace douche bain, WC à poser, un carrelage vert, des carreaux de céramique, un mur vert, un sol en ardoise, un lavabo intégré, un plan de toilette en surface solide, un sol gris, aucune cabine, un plan de toilette blanc, meuble double vasque, meuble-lavabo suspendu et poutres apparentes.

Fotograf: Martin Kreuzer
Réalisation d'une grande salle de bain minimaliste en bois clair pour enfant avec un placard à porte plane, une baignoire posée, une douche à l'italienne, WC suspendus, un carrelage noir, du carrelage en ardoise, un mur blanc, un sol en ardoise, une vasque, un plan de toilette en bois, un sol noir, aucune cabine et un plan de toilette marron.
Réalisation d'une grande salle de bain minimaliste en bois clair pour enfant avec un placard à porte plane, une baignoire posée, une douche à l'italienne, WC suspendus, un carrelage noir, du carrelage en ardoise, un mur blanc, un sol en ardoise, une vasque, un plan de toilette en bois, un sol noir, aucune cabine et un plan de toilette marron.

Idées déco pour une salle de bain principale moderne en bois clair de taille moyenne avec un placard avec porte à panneau encastré, une baignoire posée, une douche à l'italienne, WC suspendus, un carrelage gris, du carrelage en marbre, un mur bleu, un sol en ardoise, un lavabo intégré, un plan de toilette en marbre, un sol gris, une cabine de douche à porte battante et un plan de toilette gris.

The custom vanity is the focal point and the marble backsplash gives you double the impact. Blackstock Photography
Aménagement d'une douche en alcôve principale moderne en bois foncé avec un placard à porte plane, un carrelage blanc, un carrelage métro, un mur blanc, un sol en ardoise, un lavabo encastré, un plan de toilette en marbre, un sol gris et une cabine de douche à porte battante.
Aménagement d'une douche en alcôve principale moderne en bois foncé avec un placard à porte plane, un carrelage blanc, un carrelage métro, un mur blanc, un sol en ardoise, un lavabo encastré, un plan de toilette en marbre, un sol gris et une cabine de douche à porte battante.

Idées déco pour une petite salle de bain moderne en bois brun avec un placard à porte plane, une baignoire en alcôve, un combiné douche/baignoire, WC suspendus, un carrelage blanc, un carrelage métro, un mur blanc, un sol en ardoise, un lavabo intégré, un plan de toilette en surface solide, un sol gris, une cabine de douche à porte coulissante, un plan de toilette blanc, une niche, meuble simple vasque et meuble-lavabo suspendu.

The glass crystal blue and white matte subway tile beautifully compliment each other and the slate mosaic flooring.
Aménagement d'une grande salle de bain principale moderne en bois foncé avec un lavabo encastré, un placard à porte shaker, un plan de toilette en quartz, une douche ouverte, un carrelage bleu, un carrelage en pâte de verre, un mur bleu et un sol en ardoise.
Aménagement d'une grande salle de bain principale moderne en bois foncé avec un lavabo encastré, un placard à porte shaker, un plan de toilette en quartz, une douche ouverte, un carrelage bleu, un carrelage en pâte de verre, un mur bleu et un sol en ardoise.

Antique cast iron sink is retrofitted, re-glazed then wall hung. Combined with a simple black Daltile in an open wet room shower with brass sconces from Anthropologie

Cette photo montre une grande salle de bain moderne pour enfant avec une baignoire indépendante, un espace douche bain, WC suspendus, un carrelage gris, du carrelage en ardoise, un mur blanc, un sol en ardoise, une grande vasque, un plan de toilette en quartz modifié, un sol gris, aucune cabine et un plan de toilette blanc.

Meuble vasque : RICHARDSON
Matière :
Placage chêne clair.
Plan vasque en céramique.
Niche et colonne murale :
Matière : MDF teinté en noir.
Miroir led rétro éclairé : LEROY MERLIN
Robinetterie : HANS GROHE
Idées déco de salles de bain modernes avec un sol en ardoise
1