Idées déco de salles de bain montagne avec un sol en ardoise
Trier par :
Budget
Trier par:Populaires du jour
1 - 20 sur 640 photos
1 sur 3

Under counter laundry in bathroom. Avonite counter with integral sink. Slate flooring and Maple cabinets.
Cathy Schwabe Architecture.
Photograph by David Wakely.

Cette photo montre une salle de bain principale montagne en bois vieilli de taille moyenne avec un placard à porte plane, WC séparés, un mur beige, un sol en ardoise, un lavabo encastré, un plan de toilette en granite, un sol multicolore et un plan de toilette multicolore.

Réalisation d'une petite salle d'eau chalet en bois clair avec un placard à porte persienne, une douche à l'italienne, un bidet, un carrelage multicolore, du carrelage en ardoise, un mur beige, un sol en ardoise, une vasque, un plan de toilette en bois, un sol multicolore et aucune cabine.

Located in Whitefish, Montana near one of our nation’s most beautiful national parks, Glacier National Park, Great Northern Lodge was designed and constructed with a grandeur and timelessness that is rarely found in much of today’s fast paced construction practices. Influenced by the solid stacked masonry constructed for Sperry Chalet in Glacier National Park, Great Northern Lodge uniquely exemplifies Parkitecture style masonry. The owner had made a commitment to quality at the onset of the project and was adamant about designating stone as the most dominant material. The criteria for the stone selection was to be an indigenous stone that replicated the unique, maroon colored Sperry Chalet stone accompanied by a masculine scale. Great Northern Lodge incorporates centuries of gained knowledge on masonry construction with modern design and construction capabilities and will stand as one of northern Montana’s most distinguished structures for centuries to come.

Amazing Colorado Lodge Style Custom Built Home in Eagles Landing Neighborhood of Saint Augusta, Mn - Build by Werschay Homes.
-James Gray Photography
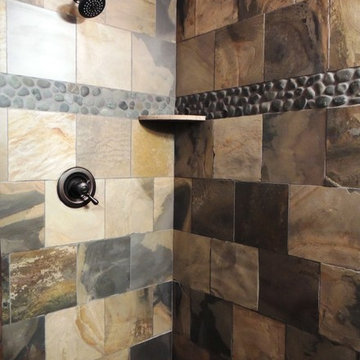
Reclaimed barn wood vanity, warm slate and barn wood wall accent set the scene for this rustic master bedroom. We used Benjamin Moore Water's Edge paint color, pine tongue and groove on the ceiling all the way into the shower
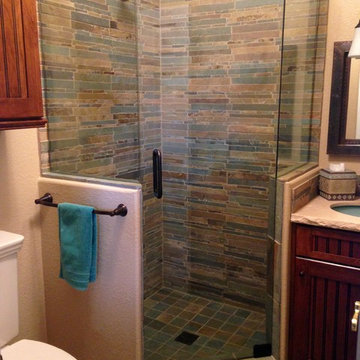
When my parents purchased a home in Arizona, the hall powder room became an insufficient use of space for the many out of town visitors frequenting the house. Our goal was to turn the half bath, which was adjacent to a guest bedroom, into a 3/4 bath, by removing a privacy wall, repositioning the toilet and sink, and adding a corner shower to accommodate guests. We incorporated the Santa Fe style and colors into the decor by installing slate floors, a slate stack stone shower surround, and a travertine countertop with a glass sin
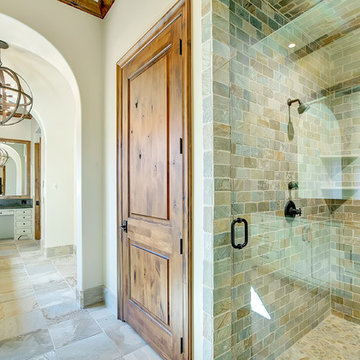
Imagery Intelligence
Idées déco pour une grande douche en alcôve principale montagne avec un placard à porte shaker, des portes de placard beiges, une baignoire posée, un carrelage de pierre, un mur beige, un sol en ardoise et un lavabo encastré.
Idées déco pour une grande douche en alcôve principale montagne avec un placard à porte shaker, des portes de placard beiges, une baignoire posée, un carrelage de pierre, un mur beige, un sol en ardoise et un lavabo encastré.

Daniela Polak
Réalisation d'une salle d'eau chalet en bois brun de taille moyenne avec un placard à porte plane, une baignoire posée, un combiné douche/baignoire, un carrelage noir, du carrelage en ardoise, un mur marron, un sol en ardoise, une vasque, un plan de toilette en bois, un sol noir et une cabine de douche à porte battante.
Réalisation d'une salle d'eau chalet en bois brun de taille moyenne avec un placard à porte plane, une baignoire posée, un combiné douche/baignoire, un carrelage noir, du carrelage en ardoise, un mur marron, un sol en ardoise, une vasque, un plan de toilette en bois, un sol noir et une cabine de douche à porte battante.
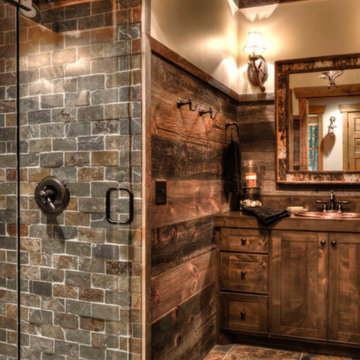
Cette image montre une salle de bain chalet en bois vieilli avec un placard à porte shaker, une douche d'angle, un mur beige, un sol en ardoise, un lavabo posé, une cabine de douche à porte battante et un sol multicolore.
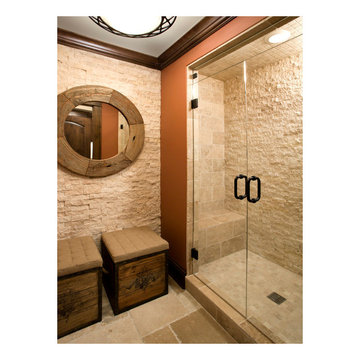
Ledger Stone: Split Face Ivory
Inspiration pour une douche en alcôve principale chalet de taille moyenne avec un carrelage beige, des carreaux de céramique, un mur beige, un sol en ardoise, un sol marron et une cabine de douche à porte battante.
Inspiration pour une douche en alcôve principale chalet de taille moyenne avec un carrelage beige, des carreaux de céramique, un mur beige, un sol en ardoise, un sol marron et une cabine de douche à porte battante.

Klassen Photography
Idées déco pour une salle de bain principale montagne de taille moyenne avec des portes de placard marrons, une baignoire encastrée, un combiné douche/baignoire, du carrelage en ardoise, un sol en ardoise, un lavabo posé, un plan de toilette en granite, un plan de toilette multicolore, un carrelage gris, un mur jaune, un sol gris, aucune cabine et un placard avec porte à panneau encastré.
Idées déco pour une salle de bain principale montagne de taille moyenne avec des portes de placard marrons, une baignoire encastrée, un combiné douche/baignoire, du carrelage en ardoise, un sol en ardoise, un lavabo posé, un plan de toilette en granite, un plan de toilette multicolore, un carrelage gris, un mur jaune, un sol gris, aucune cabine et un placard avec porte à panneau encastré.
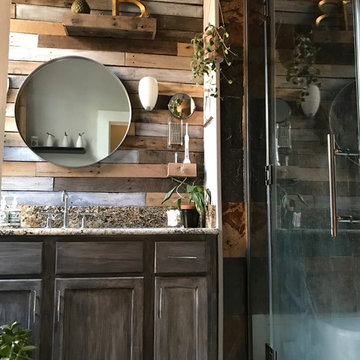
B Dudek
Cette photo montre une salle de bain principale montagne en bois vieilli de taille moyenne avec un placard avec porte à panneau encastré, WC à poser, un carrelage multicolore, des carreaux de miroir, un mur gris, un sol en ardoise, un lavabo encastré, un plan de toilette en granite, un sol multicolore et une cabine de douche à porte battante.
Cette photo montre une salle de bain principale montagne en bois vieilli de taille moyenne avec un placard avec porte à panneau encastré, WC à poser, un carrelage multicolore, des carreaux de miroir, un mur gris, un sol en ardoise, un lavabo encastré, un plan de toilette en granite, un sol multicolore et une cabine de douche à porte battante.
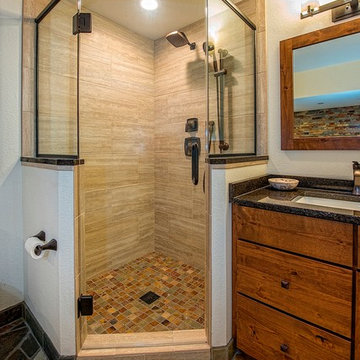
Idée de décoration pour une salle de bain principale chalet en bois brun de taille moyenne avec un placard avec porte à panneau encastré, une baignoire posée, une douche d'angle, WC à poser, un carrelage multicolore, des carreaux de porcelaine, un mur beige, un sol en ardoise, un lavabo encastré et un plan de toilette en quartz modifié.

Bathrooms don't have to be boring or basic. They can inspire you, entertain you, and really wow your guests. This rustic-modern design truly represents this family and their home.
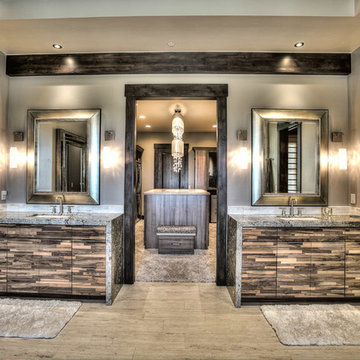
Réalisation d'une très grande salle de bain principale chalet en bois brun avec un placard à porte plane, une baignoire posée, une douche d'angle, WC séparés, un carrelage beige, un carrelage multicolore, des carreaux de céramique, un mur gris, un sol en ardoise, un lavabo encastré et un plan de toilette en granite.
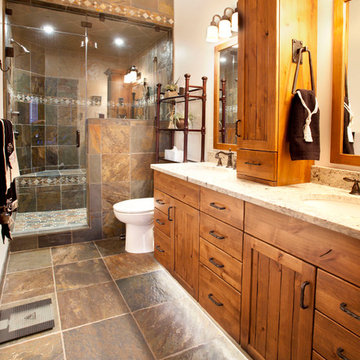
Idées déco pour une salle de bain montagne en bois brun avec une douche double, WC à poser, un carrelage multicolore, un carrelage de pierre, un mur beige, un sol en ardoise, un lavabo encastré et un plan de toilette en granite.
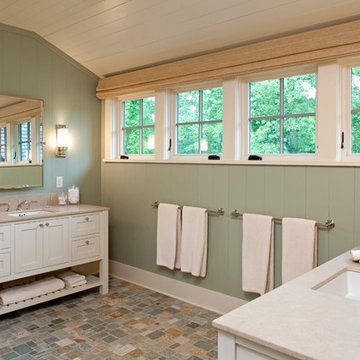
Builder: John Kraemer & Sons | Architect: TEA2 Architects | Interior Design: Marcia Morine | Photography: Landmark Photography
Inspiration pour une salle de bain chalet en bois brun avec un plan de toilette en quartz, une baignoire posée, une douche à l'italienne, un carrelage blanc, un carrelage métro, un sol en ardoise et un mur vert.
Inspiration pour une salle de bain chalet en bois brun avec un plan de toilette en quartz, une baignoire posée, une douche à l'italienne, un carrelage blanc, un carrelage métro, un sol en ardoise et un mur vert.

All Cedar Log Cabin the beautiful pines of AZ
Claw foot tub
Photos by Mark Boisclair
Aménagement d'une douche en alcôve principale montagne en bois foncé de taille moyenne avec une baignoire sur pieds, du carrelage en ardoise, un sol en ardoise, une vasque, un plan de toilette en calcaire, un mur marron, un sol gris et un placard avec porte à panneau encastré.
Aménagement d'une douche en alcôve principale montagne en bois foncé de taille moyenne avec une baignoire sur pieds, du carrelage en ardoise, un sol en ardoise, une vasque, un plan de toilette en calcaire, un mur marron, un sol gris et un placard avec porte à panneau encastré.

Rocky Mountain Log Homes
Cette image montre une grande douche en alcôve principale chalet en bois brun avec une grande vasque, un plan de toilette en béton, un carrelage marron, mosaïque, un placard à porte shaker, un mur multicolore, un sol en ardoise, un sol multicolore et une cabine de douche à porte battante.
Cette image montre une grande douche en alcôve principale chalet en bois brun avec une grande vasque, un plan de toilette en béton, un carrelage marron, mosaïque, un placard à porte shaker, un mur multicolore, un sol en ardoise, un sol multicolore et une cabine de douche à porte battante.
Idées déco de salles de bain montagne avec un sol en ardoise
1