Idées déco de salles de bain modernes avec un sol orange
Trier par :
Budget
Trier par:Populaires du jour
1 - 20 sur 41 photos
1 sur 3

The primary bathroom addition included a fully enclosed glass wet room with Brizo plumbing fixtures, a free standing bathtub, a custom white oak double vanity with a mitered quartz countertop and sconce lighting.
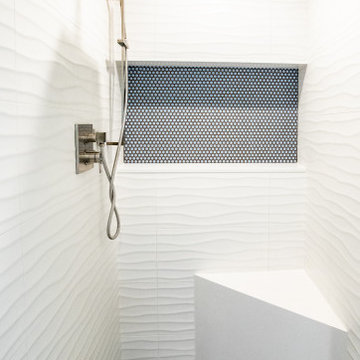
Cette photo montre une grande salle de bain moderne en bois clair avec un placard à porte affleurante, un carrelage blanc, des carreaux de céramique, un mur blanc, un sol en carrelage de terre cuite, un lavabo intégré, un plan de toilette en quartz, un sol orange, une cabine de douche à porte coulissante, un plan de toilette blanc et meuble simple vasque.

A unique, bright and beautiful bathroom with texture and colour! The finishes in this space were selected to remind the owners of their previous overseas travels.
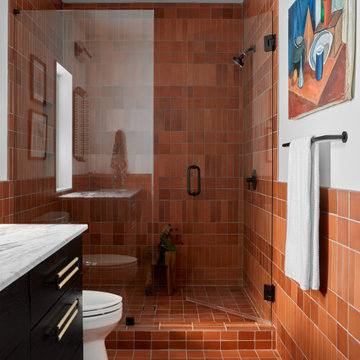
Color variation at its finest! This stunning bathroom by Jessica Davis shows off the full spectrum of our terracotta-hued Antique glaze’s handmade color variation with an alluring blend of 2x8 and 4x4 Ceramic Tile on the walls and floor.
-
DESIGN
Jessica Davis
PHOTOS
Emily Followill
-
Tile Shown
Antique 4x4
Antique 2x8

Exemple d'une salle de bain moderne avec une baignoire indépendante et un sol orange.
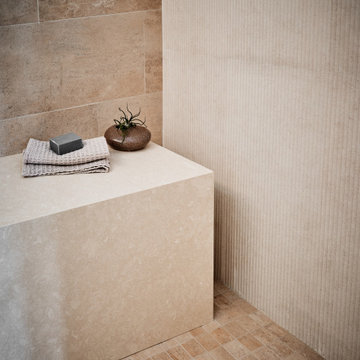
Idée de décoration pour une salle de bain minimaliste de taille moyenne avec une douche d'angle, un carrelage orange, des carreaux de céramique, un mur orange, un sol en carrelage de céramique, un sol orange et aucune cabine.
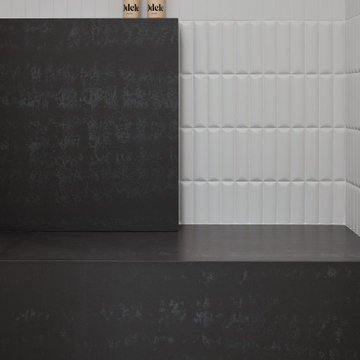
Idées déco pour une grande douche en alcôve principale moderne en bois clair avec un placard à porte plane, une baignoire indépendante, un carrelage gris, des carreaux de céramique, un mur blanc, carreaux de ciment au sol, un plan de toilette en quartz modifié, un sol orange, une cabine de douche à porte battante, un plan de toilette gris, un banc de douche, meuble double vasque, meuble-lavabo encastré et un plafond voûté.
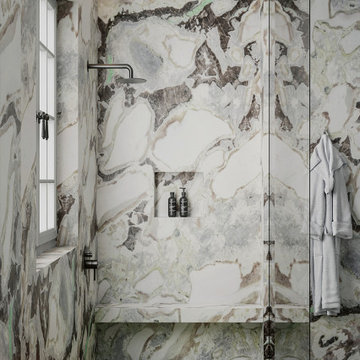
Oyster White Marble is a popular choice for floors, walls, and even counters. Known as metamorphic rock because it tends to change over time from exposure to heat and pressure, marble is a good option for kitchens and bathrooms because of its low abrasion resistance and overall ability to withstand heat. Marble tile enhances the interior/exterior walls and floors.
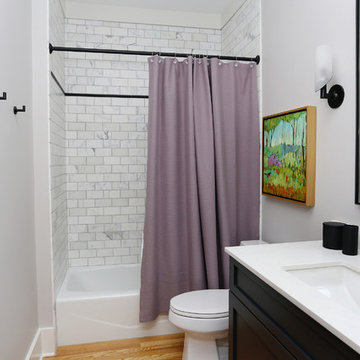
Cette image montre une salle de bain minimaliste de taille moyenne pour enfant avec un placard à porte shaker, des portes de placard noires, une baignoire en alcôve, un combiné douche/baignoire, un sol en bois brun, un lavabo encastré, un plan de toilette en quartz modifié, WC séparés, un carrelage blanc, du carrelage en marbre, un mur gris, un sol orange, une cabine de douche avec un rideau et un plan de toilette blanc.
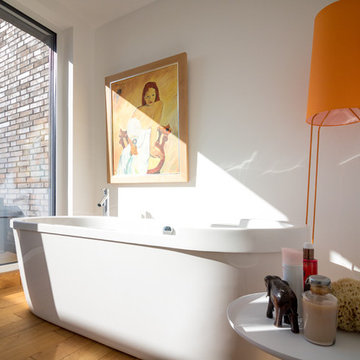
Das modern gestaltete Bad erhält durch den warmen Echtholzfußboden einen wohnlichen Charakter und setzt einen Kontrast zu weißer Keramik und weißen glatten Wandoberflächen.
Eine bodentiefe Fensterfront und geradlinige Badmöbel in Hochglanz weiß lassen das Bad hell und groß wirken.
Die freistehende Wanne unterbricht die geradlinige Geometrie verleiht dem Bad Wellnesscharakter.
Die Wände sind Ausstellungsflächen für die von der Bauherrin eigens erstellten Bilder und setzen einen farblichen Akzent.
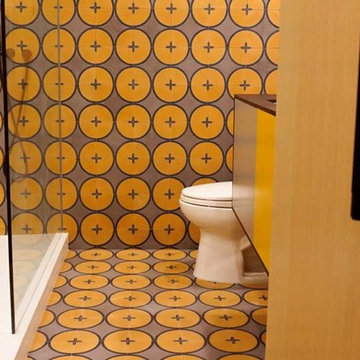
Studio City, CA - Complete Bathroom Remodel
Cette image montre une salle de bain minimaliste de taille moyenne avec un placard à porte plane, des portes de placard oranges, WC séparés, un carrelage orange, des carreaux de céramique, un mur orange, un sol en carrelage de céramique, un lavabo posé, un sol orange, une cabine de douche à porte battante, un plan de toilette en quartz modifié, un plan de toilette noir, une niche, meuble simple vasque et meuble-lavabo encastré.
Cette image montre une salle de bain minimaliste de taille moyenne avec un placard à porte plane, des portes de placard oranges, WC séparés, un carrelage orange, des carreaux de céramique, un mur orange, un sol en carrelage de céramique, un lavabo posé, un sol orange, une cabine de douche à porte battante, un plan de toilette en quartz modifié, un plan de toilette noir, une niche, meuble simple vasque et meuble-lavabo encastré.

貸室Aタイプの浴室
スリットのガラスから光を取り入れる
Photo by Joe Shimizu
Cette image montre une salle de bain principale minimaliste de taille moyenne avec une baignoire indépendante, un espace douche bain, un carrelage orange, des carreaux de porcelaine, un mur gris, un sol en carrelage de porcelaine, un sol orange et aucune cabine.
Cette image montre une salle de bain principale minimaliste de taille moyenne avec une baignoire indépendante, un espace douche bain, un carrelage orange, des carreaux de porcelaine, un mur gris, un sol en carrelage de porcelaine, un sol orange et aucune cabine.
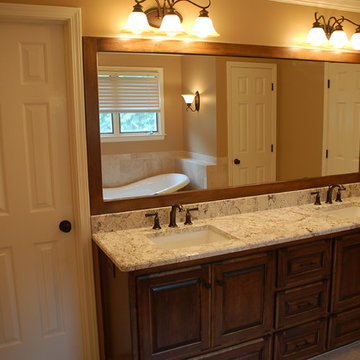
Idées déco pour une salle de bain moderne en bois foncé avec un placard avec porte à panneau surélevé, un mur orange, un plan de toilette en marbre, un sol orange et un plan de toilette blanc.
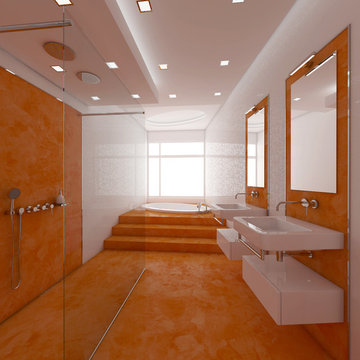
ORANGE
Bathroom design
Ostrava, Czech Republic
© 2011, CADFACE
Because of humidity and temperature change as well as atypical layout and detailing, the right choice of materials was crucial.
We have decided to use varnished polyurethane-based stucco for the floor and for the areas that are in direct contact with water.
Expressive decor and colour of the orange stucco are balanced by the clean whiteness of sanitary ware, tiled walls and painted ceiling.
Finally, when the rays of light enter through the window, the whole space comes to life.
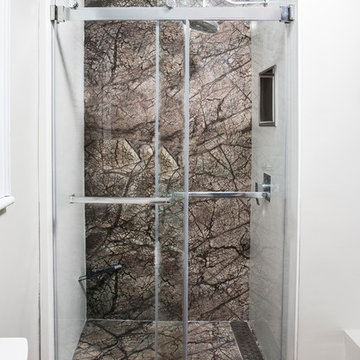
Aménagement d'une petite salle de bain principale moderne avec une douche d'angle, un mur blanc, parquet clair, un sol orange et une cabine de douche à porte coulissante.
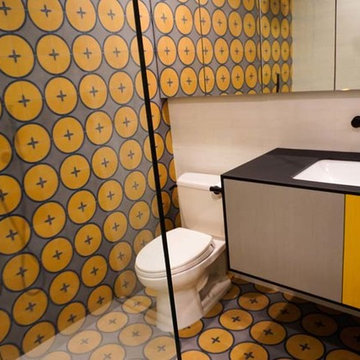
Studio City, CA - Complete Bathroom Remodel
Réalisation d'une salle d'eau minimaliste de taille moyenne avec un placard à porte plane, des portes de placard oranges, une douche d'angle, WC séparés, un carrelage orange, des carreaux de céramique, un mur orange, un sol en carrelage de céramique, un lavabo posé, un plan de toilette en quartz modifié, un sol orange, une cabine de douche à porte battante, un plan de toilette noir, une niche, meuble simple vasque et meuble-lavabo encastré.
Réalisation d'une salle d'eau minimaliste de taille moyenne avec un placard à porte plane, des portes de placard oranges, une douche d'angle, WC séparés, un carrelage orange, des carreaux de céramique, un mur orange, un sol en carrelage de céramique, un lavabo posé, un plan de toilette en quartz modifié, un sol orange, une cabine de douche à porte battante, un plan de toilette noir, une niche, meuble simple vasque et meuble-lavabo encastré.
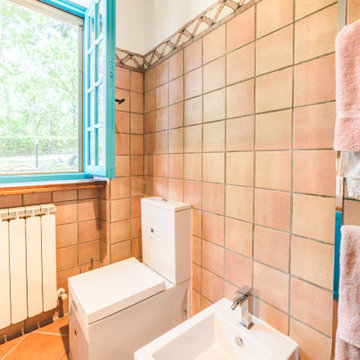
Villa Bog è lo spazio ideale dove potere trascorrere un periodo di relax in mezzo alla natura senza rinunciare alle comodità di tutti i giorni.
A 5km da Città della Pieve, 20km dal Lago Trasimeno, 30km da Perugia e Chianciano Terme, 45km da Assisi e Todi è un punto di partenza ideale dove soggiornare per chi vuole visitare l'Umbria e i suoi incantevoli borghi senza dovere per forza rinunciare alla comodità e fascino di una villa totalmente ristrutturata situata all'interno di un residence.
La villa è stata ristrutturata recentissimamente dai proprietari, l'architetto Vitelli Mariaester che si è occupato degli arredamenti e un laureato in ingegneria elettronica Crova Emmanuel che ha curato l'aspetto domotico e l'illuminazione della proprietà.
Suddivisa su due livelli, al piano terra si trova un ampio soggiorno con camino che contraddistingue la zona living e si affaccia alla zona pranzo con cucina open-space a vista e uno sbocco diretto alla zona est della proprietà, tramite una terrazza che circonda l'intero fabbricato, la quale conduce alla zona barbecue dove si possono trovare un forno a legna e un braciere attrezzati.
Completano il piano terra due camere da letto matrimoniali e un bagno con box doccia oltre ad una generosa dispensa posizionata in un disimpegno antistante camere e bagno.
Al primo livello, raggiungibile grazie ad una rampa di scale dalla zona living del soggiorno situato al piano terra, si possono trovare due ampie camere matrimoniali e un altro bagno di servizio completo con box doccia la cui peculiarità è rappresentata dal fatto che questo vano sia stato ricavato sfruttando la struttura pre-esistente senza stravolgere l'urbanistica dell'immobile (tanto che la finestra è stata mantenuta all'interno del box doccia).
La proprietà è circondata da 900mq di giardino dotato di irrigazione automatizzata.
L'illuminazione è sicuramente il punto forte della proprietà: si tratta di un sistema domotico full LED basato su protocollo ZigBee che permette di comandare il tutto da un'unità centrale (si trarra di un iPad) posizionata all'ingresso del soggiorno e trasportabile in giro per la superficie dell'immobile e del giardino. Questa unità può ovviamente essere utilizzata anche per altri scopi quali la navigazione internet, o la condivisione tramite protocollo cast/DLNA alle TV presenti nell'immobile (una di loro si trova all'interno di uno schienale del divano del soggiorno al piano terra e compare grazie alla pressione di un tasto sul telecomando).
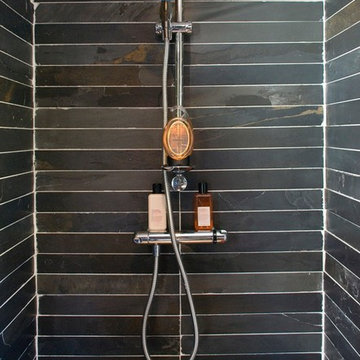
Exemple d'une salle de bain moderne avec une douche ouverte, un carrelage gris et un sol orange.
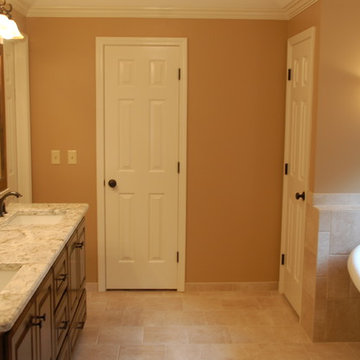
Inspiration pour une salle de bain minimaliste en bois foncé avec un placard avec porte à panneau surélevé, un mur orange, un plan de toilette en marbre, un sol orange et un plan de toilette blanc.
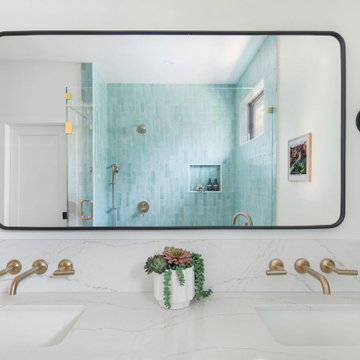
The primary bathroom addition included a fully enclosed glass wet room with Brizo plumbing fixtures, a free standing bathtub, a custom white oak double vanity with a mitered quartz countertop and sconce lighting.
Idées déco de salles de bain modernes avec un sol orange
1