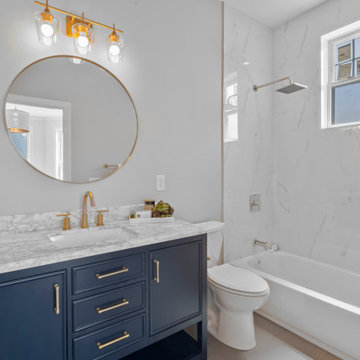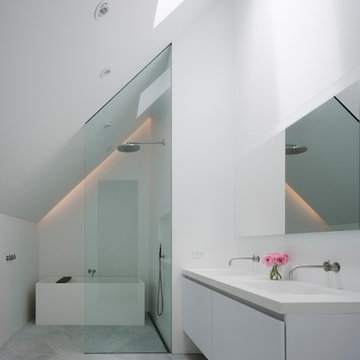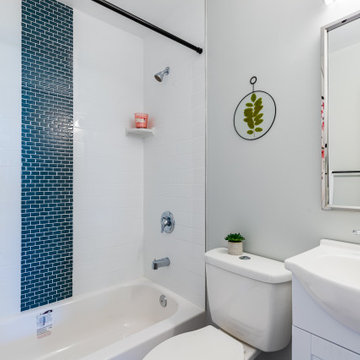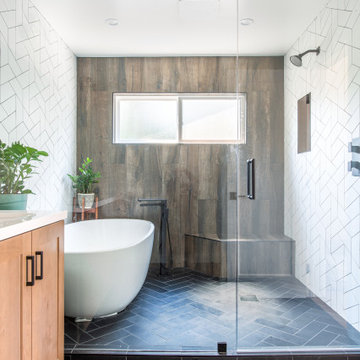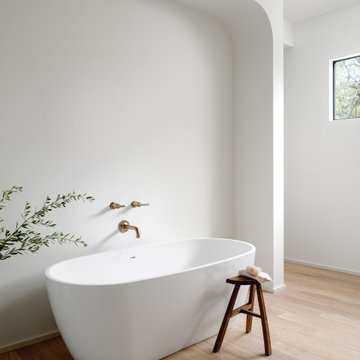Idées déco de salles de bain modernes blanches
Trier par :
Budget
Trier par:Populaires du jour
41 - 60 sur 87 760 photos
1 sur 5
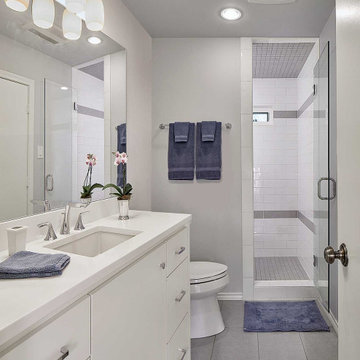
With form and function in mind, these North Dallas homeowners wanted to update their hall bathroom, particularly for their daughter’s use. The existing bathroom was dark and dated and featured an unsightly powder blue ceramic tile, short ceiling, and a shell sink vanity. The homeowners had visions of removing the existing bathtub and replacing it with a new walk-in shower and updating the hall bathroom with sleek, modern finishes.
OUR CREATIVE SOLUTION
Working with the design and build team at Blackline Renovations, we removed the existing “furr down” (the enclosed area between the cabinets and ceiling) instantly making the space feel much larger. By removing one of the sinks and building a more functional, smaller single vanity, we opened up enough space to shift over the toilet and build in a spacious, walk-in shower. A shallow, full-height linen cabinet was installed in the dead space behind the door to maximize the functionality of the space.
To create the homeowner’s desired modern aesthetic, we installed streamlined, full overlay style cabinetry with slab doors and drawers. Complimenting the sleek cabinet style, we installed large format porcelain tile on the floor in a straight lay pattern. The shower walls were designed with large, white subway tile and the floor tile was cut down and installed as accent bands in the shower surround to create continuity in the space. Polished Brizo Sotria chrome fixtures, a white quartz countertop, frameless vanity mirror, frameless shower door, and polished chrome hardware cap off this simple. yet beautiful modern bathroom makeover.
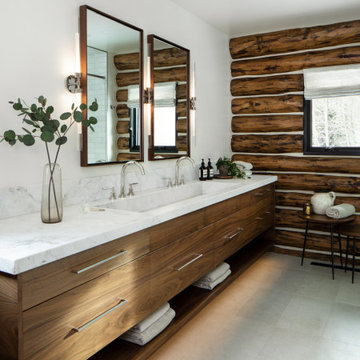
A respectful renovation balances historical preservation and contemporary design.
A historic log cabin, reimagined for a preservation-minded couple. Working with the architect, we thoughtfully swapped extraneous wood for panoramic windows and steel I-beams. The resulting interior feels simultaneously seamless and sophisticated, open and intimate. Layers of texture lend intrigue throughout: rustic timber walls complement the client’s contemporary art collection; plush upholstery softens such as a copious cobalt sectional soften minimalist lines of metal; cozy nooks, like one bridging the living room and master suite, invite relaxation. The master transforms the historic core of the cabin into a refuge defined by logs darkened to near black. Catering to keen chefs, we designed a gourmet kitchen as functional as it is flawless; opting out of a dining room in favor of a larger family area, the expansive kitchen island seats six. Every careful detail reflects the synergy we felt with this client and their respect for both history and design.
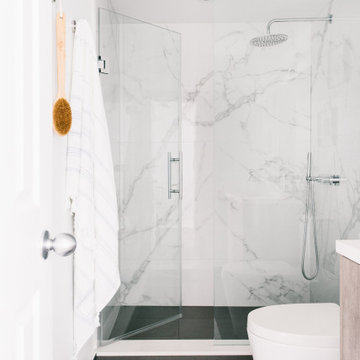
Idées déco pour une petite salle de bain moderne en bois clair avec un placard à porte plane, WC à poser, un carrelage multicolore, des carreaux de porcelaine, un mur blanc, un sol en carrelage de porcelaine, un lavabo encastré, un plan de toilette en quartz modifié, un sol gris, une cabine de douche à porte battante, un plan de toilette blanc et meuble-lavabo encastré.
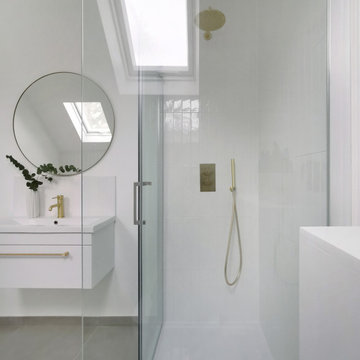
Cette image montre une salle de bain minimaliste de taille moyenne pour enfant avec des portes de placard blanches, une baignoire indépendante, une douche ouverte, un carrelage blanc, un mur blanc, un sol en carrelage de porcelaine, un lavabo suspendu, un sol gris, meuble simple vasque et meuble-lavabo suspendu.

Idée de décoration pour une salle de bain principale minimaliste en bois brun avec un placard à porte shaker, une baignoire indépendante, un espace douche bain, un mur blanc, parquet clair, un lavabo encastré, un plan de toilette en quartz modifié, un sol marron, une cabine de douche à porte battante, un plan de toilette blanc, des toilettes cachées, meuble double vasque et meuble-lavabo encastré.
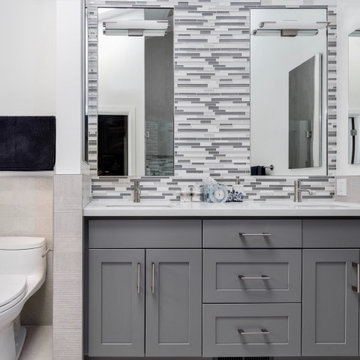
Master bathroom remodel where an alcove type tub was replaced with a freestanding tub. We created a ledge behind the tub and added sconces on the side walls.
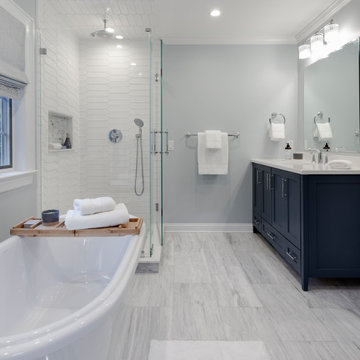
Fully renovated master bathroom, with radiant heated floor, LED lighting,marble floor, free standing tub, double vanities
Aménagement d'une grande salle de bain principale moderne avec un placard à porte affleurante, des portes de placard bleues, une baignoire indépendante, une douche d'angle, WC à poser, un carrelage blanc, des carreaux de céramique, un mur gris, un sol en marbre, un lavabo encastré, un plan de toilette en surface solide, un sol gris, une cabine de douche à porte battante, un plan de toilette blanc, une niche, meuble double vasque et meuble-lavabo encastré.
Aménagement d'une grande salle de bain principale moderne avec un placard à porte affleurante, des portes de placard bleues, une baignoire indépendante, une douche d'angle, WC à poser, un carrelage blanc, des carreaux de céramique, un mur gris, un sol en marbre, un lavabo encastré, un plan de toilette en surface solide, un sol gris, une cabine de douche à porte battante, un plan de toilette blanc, une niche, meuble double vasque et meuble-lavabo encastré.
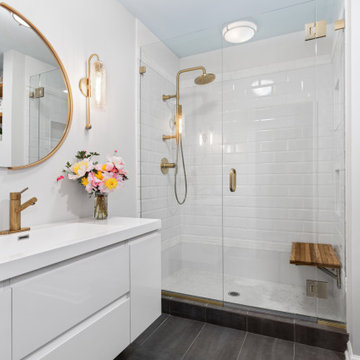
An extreme renovation makeover for my clients teenagers bathroom. We expanded the footprint and upgraded all facets of the existing space. We selected a more mature, sophisticated, spa like vibe that fit her likes and needs, while maintaining a modern, subdued palette that was calming + inviting and showcased the sculptural elements in the room. There really was nowhere but up to go in this space.

Cette photo montre une grande douche en alcôve principale moderne en bois foncé avec un placard avec porte à panneau encastré, une baignoire indépendante, WC à poser, un carrelage blanc, des carreaux de porcelaine, un mur beige, un sol en carrelage de porcelaine, un lavabo encastré, un plan de toilette en quartz modifié, un sol blanc, une cabine de douche à porte battante, un plan de toilette blanc, un banc de douche, meuble double vasque et meuble-lavabo encastré.

photography: Viktor Ramos
Inspiration pour une salle de bain principale minimaliste de taille moyenne avec un placard à porte plane, des portes de placard blanches, une baignoire indépendante, une douche ouverte, un carrelage gris, des carreaux de porcelaine, un mur blanc, un sol en carrelage de porcelaine, un lavabo encastré, un plan de toilette en surface solide, un sol gris, aucune cabine, un plan de toilette blanc, un banc de douche, meuble double vasque et meuble-lavabo suspendu.
Inspiration pour une salle de bain principale minimaliste de taille moyenne avec un placard à porte plane, des portes de placard blanches, une baignoire indépendante, une douche ouverte, un carrelage gris, des carreaux de porcelaine, un mur blanc, un sol en carrelage de porcelaine, un lavabo encastré, un plan de toilette en surface solide, un sol gris, aucune cabine, un plan de toilette blanc, un banc de douche, meuble double vasque et meuble-lavabo suspendu.

Guest Bathroom remodel in North Fork vacation house. The stone floor flows straight through to the shower eliminating the need for a curb. A stationary glass panel keeps the water in and eliminates the need for a door. Mother of pearl tile on the long wall with a recessed niche creates a soft focal wall.
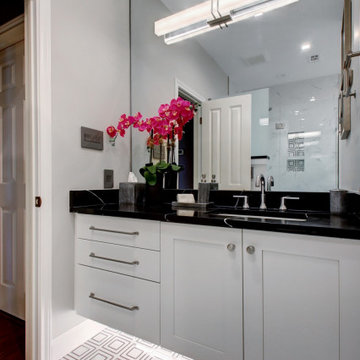
Modern guest bath remodel
Cette photo montre une salle de bain moderne de taille moyenne pour enfant avec un placard à porte shaker, des portes de placard blanches, une douche d'angle, WC à poser, un carrelage gris, des carreaux de porcelaine, un mur gris, un sol en carrelage de porcelaine, un lavabo encastré, un plan de toilette en quartz modifié, un sol gris, une cabine de douche à porte battante, un plan de toilette noir, une niche, meuble simple vasque et meuble-lavabo suspendu.
Cette photo montre une salle de bain moderne de taille moyenne pour enfant avec un placard à porte shaker, des portes de placard blanches, une douche d'angle, WC à poser, un carrelage gris, des carreaux de porcelaine, un mur gris, un sol en carrelage de porcelaine, un lavabo encastré, un plan de toilette en quartz modifié, un sol gris, une cabine de douche à porte battante, un plan de toilette noir, une niche, meuble simple vasque et meuble-lavabo suspendu.

Small condo bathroom gets modern update with walk in shower tiled with vertical white subway tile, black slate style niche and shower floor, rain head shower with hand shower, and partial glass door. New flooring, lighting, vanity, and sink.

Exemple d'une salle de bain principale moderne de taille moyenne avec des portes de placard bleues, une baignoire indépendante, une douche ouverte, un carrelage blanc, des carreaux de céramique, un mur beige, un sol en carrelage de céramique, un sol noir, une cabine de douche à porte coulissante, un plan de toilette blanc, une niche, meuble double vasque et meuble-lavabo encastré.

Exemple d'une salle de bain moderne en bois clair de taille moyenne pour enfant avec une baignoire indépendante, un carrelage blanc, des carreaux de céramique, un mur blanc, un sol en carrelage de porcelaine, un plan de toilette en surface solide, un sol gris, aucune cabine, un plan de toilette blanc, une niche, meuble simple vasque, meuble-lavabo suspendu, un placard à porte plane, une douche à l'italienne, WC à poser et un lavabo intégré.
Idées déco de salles de bain modernes blanches
3
