Idées déco de salles de bain modernes de taille moyenne
Trier par :
Budget
Trier par:Populaires du jour
61 - 80 sur 49 833 photos
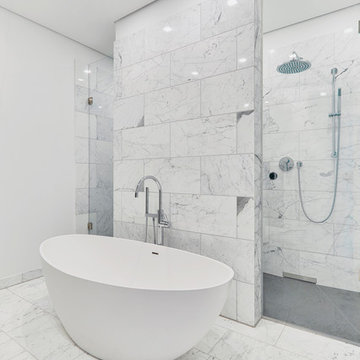
Objekt mit ca. 320 qm auf zwei Etagen. Der Zeitaufwand für 21 Motive betrug ca. 5 Stunden. Die Bildbearbeitung für das gesamte Objekt wurde in einem Tag gemacht.
www.axelkranz.de

Our clients wanted to update the bathroom on the main floor to reflect the style of the rest of their home. The clean white lines, gold fixtures and floating vanity give this space a very elegant and modern look.
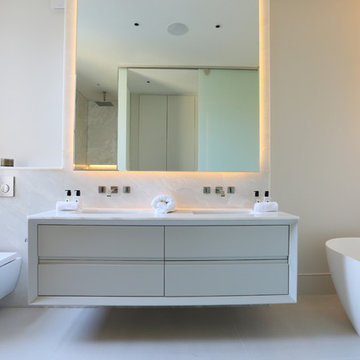
Idées déco pour une salle de bain moderne de taille moyenne avec un placard à porte plane, des portes de placard beiges, une baignoire indépendante, WC suspendus, un carrelage blanc, un lavabo suspendu, un sol blanc, un plan de toilette blanc et un mur blanc.

Wall mounted wood vanity with gold inlay. White trough vessel sink with two faucets. The space was smaller so we decided to get the functionality of a double sink out of one. Works great! Large recessed medicine cabinet mirror from Kohler. Full walls of tile!!!
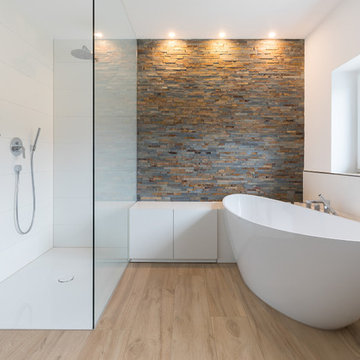
Auch im Bad wird Stauraum benötigt. Um der freistehenden Badewanne nicht die Show zu stehlen, wurden niedrige Stauraumschränke maßangefertigt. So entsteht genug Platz für Handtücher und außerdem eine Ablagefläche für Hygieneprodukte.
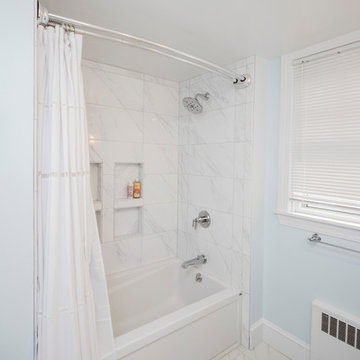
Exemple d'une salle de bain principale moderne de taille moyenne avec un placard à porte affleurante, des portes de placard bleues, une baignoire posée, une douche ouverte, WC à poser, un carrelage blanc, des carreaux de céramique, un mur bleu, un sol en carrelage de céramique, un lavabo encastré, un plan de toilette en carrelage, un sol blanc et une cabine de douche avec un rideau.
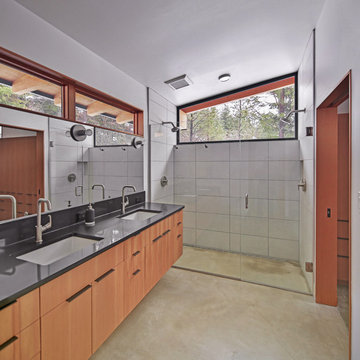
Architect: Studio Zerbey Architecture + Design
Exemple d'une salle de bain principale moderne en bois brun de taille moyenne avec un placard à porte plane, une douche à l'italienne, un carrelage blanc, des carreaux de céramique, un mur blanc, sol en béton ciré, un lavabo encastré, un plan de toilette en quartz modifié, un sol gris et une cabine de douche à porte battante.
Exemple d'une salle de bain principale moderne en bois brun de taille moyenne avec un placard à porte plane, une douche à l'italienne, un carrelage blanc, des carreaux de céramique, un mur blanc, sol en béton ciré, un lavabo encastré, un plan de toilette en quartz modifié, un sol gris et une cabine de douche à porte battante.
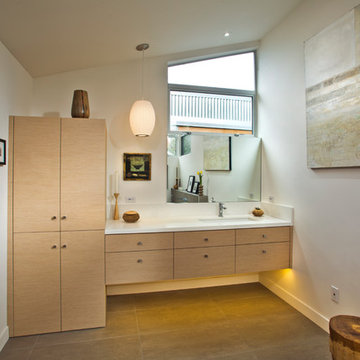
Cette photo montre une salle de bain principale moderne en bois clair de taille moyenne avec un placard à porte plane, une baignoire indépendante, une douche à l'italienne, WC suspendus, un carrelage gris, des carreaux de porcelaine, un mur blanc, un sol en carrelage de porcelaine, un lavabo encastré, un plan de toilette en quartz modifié, un sol gris et aucune cabine.
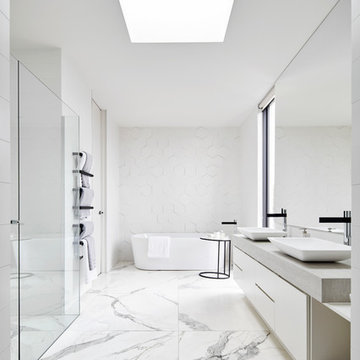
Cette photo montre une douche en alcôve principale moderne de taille moyenne avec un placard à porte plane, des portes de placard blanches, une baignoire indépendante, un mur blanc, un sol en marbre et une cabine de douche à porte battante.

Réalisation d'une salle de bain principale minimaliste de taille moyenne avec un placard avec porte à panneau surélevé, des portes de placard marrons, une douche à l'italienne, un carrelage beige, un carrelage de pierre, un plan de toilette en stratifié, aucune cabine, un mur beige, un sol en travertin, un lavabo encastré et un sol beige.
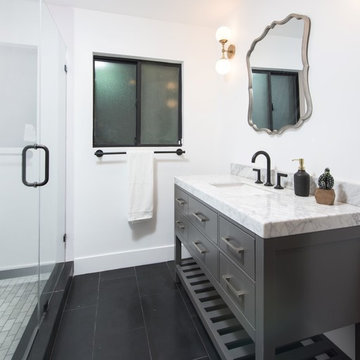
Inspiration pour une salle de bain minimaliste de taille moyenne avec un placard en trompe-l'oeil, des portes de placard grises, un mur blanc, un sol en ardoise, un lavabo encastré, un plan de toilette en marbre, un sol noir et une cabine de douche à porte battante.
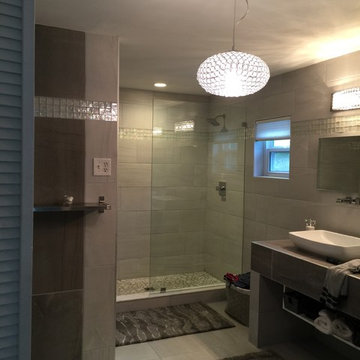
Cette photo montre une douche en alcôve principale moderne de taille moyenne avec un placard sans porte, des portes de placard blanches, un carrelage beige, des carreaux de porcelaine, un mur beige, un sol en carrelage de porcelaine, une vasque, un plan de toilette en carrelage, un sol beige et aucune cabine.
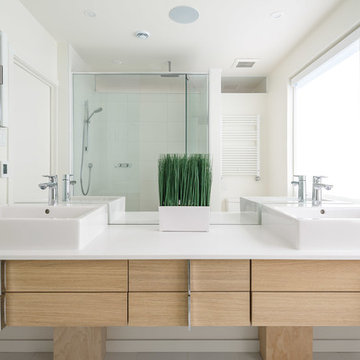
Photo Doublespace Photography
Idée de décoration pour une douche en alcôve principale minimaliste en bois clair de taille moyenne avec un placard à porte plane, WC à poser, un carrelage blanc, des carreaux de porcelaine, un mur blanc, une vasque et une cabine de douche à porte battante.
Idée de décoration pour une douche en alcôve principale minimaliste en bois clair de taille moyenne avec un placard à porte plane, WC à poser, un carrelage blanc, des carreaux de porcelaine, un mur blanc, une vasque et une cabine de douche à porte battante.
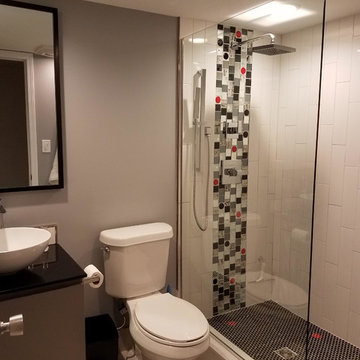
Our Red Dot tile design takes center stage i this modern bathroom.
Cette photo montre une salle de bain principale moderne de taille moyenne avec une douche ouverte, WC séparés, un carrelage noir et blanc, un carrelage en pâte de verre, un mur gris et une vasque.
Cette photo montre une salle de bain principale moderne de taille moyenne avec une douche ouverte, WC séparés, un carrelage noir et blanc, un carrelage en pâte de verre, un mur gris et une vasque.
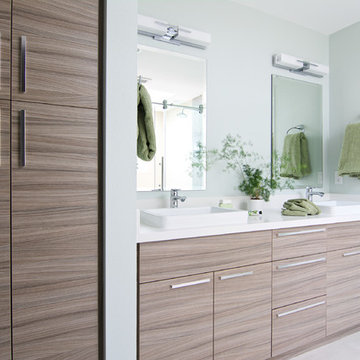
Once upon a time, this bathroom featured the following:
No entry door, with a master tub and vanities open to the master bedroom.
Fading, outdated, 80's-style yellow oak cabinetry.
A bulky hexagonal window with clear glass. No privacy.
A carpeted floor. In a bathroom.
It’s safe to say that none of these features were appreciated by our clients. Understandably.
We knew we could help.
We changed the layout. The tub and the double shower are now enclosed behind frameless glass, a very practical and beautiful arrangement. The clean linear grain cabinetry in medium tone is accented beautifully by white countertops and stainless steel accessories. New lights, beautiful tile and glass mosaic bring this space into the 21st century.
End result: a calm, light, modern bathroom for our client to enjoy.

Exemple d'une salle de bain principale moderne en bois brun de taille moyenne avec un placard à porte plane, une douche ouverte, un carrelage gris, des carreaux de porcelaine, un mur gris, un sol en galet, un plan de toilette en quartz modifié et aucune cabine.
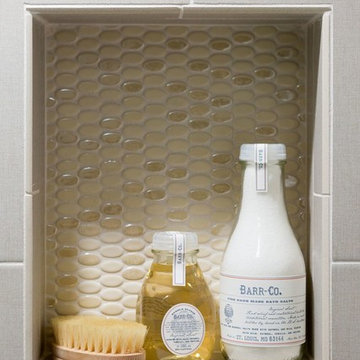
After an unfortunate flood, this bathroom was ripped out taken down to the studs, giving us a completely blank slate to work with. To maximize this fairly compact guest bathroom, we added horizontal shiplap paneling to the walls to expand the space visually. The front of the tub was also wrapped in shiplap for added continuity. Hex tile flooring provides pattern and movement against the white painted shiplap walls. And the soft gray rectangular wall tile in the shower repeats the horizontal effect, all in effort of creating the look of a larger space.
Photography by Amy Bartlam
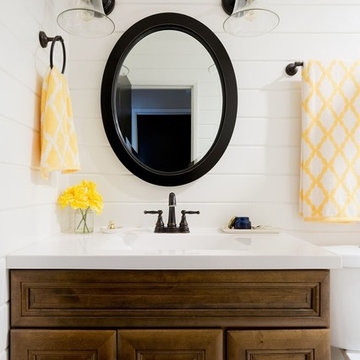
After an unfortunate flood, this bathroom was ripped out taken down to the studs, giving us a completely blank slate to work with. To maximize this fairly compact guest bathroom, we added horizontal shiplap paneling to the walls to expand the space visually. The front of the tub was also wrapped in shiplap for added continuity. Hex tile flooring provides pattern and movement against the white painted shiplap walls. And the soft gray rectangular wall tile in the shower repeats the horizontal effect, all in effort of creating the look of a larger space.
Photography by Amy Bartlam
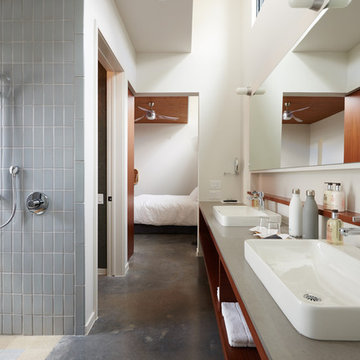
Exemple d'une salle de bain principale moderne en bois brun de taille moyenne avec un placard sans porte, une douche ouverte, un carrelage gris, des carreaux de céramique, un mur blanc, sol en béton ciré, une vasque, un plan de toilette en quartz modifié, un sol beige et aucune cabine.

A once small, cramped space has been turned into an elegant, spacious bathroom. We relocated most of the plumbing in order to rearrange the entire layout for a better-suited design. For additional space, which was important, we added in a large espresso-colored vanity and medicine cabinet. Light natural stone finishes and a light blue accent wall add a sophisticated contrast to the rich wood furnishings and are further complemented by the gorgeous freestanding pedestal bathtub and feminine shower curtains.
Designed by Chi Renovation & Design who serve Chicago and it's surrounding suburbs, with an emphasis on the North Side and North Shore. You'll find their work from the Loop through Humboldt Park, Skokie, Evanston, Wilmette, and all of the way up to Lake Forest.
For more about Chi Renovation & Design, click here: https://www.chirenovation.com/
To learn more about this project, click here: https://www.chirenovation.com/portfolio/lincoln-park-bath/
Idées déco de salles de bain modernes de taille moyenne
4