Idées déco de salles de bain modernes en bois brun
Trier par :
Budget
Trier par:Populaires du jour
121 - 140 sur 10 995 photos
1 sur 3
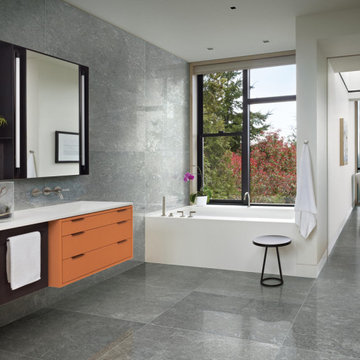
Exemple d'une grande salle de bain principale moderne en bois brun avec un placard à porte plane, une baignoire posée, un carrelage gris, un carrelage de pierre, une vasque, un plan de toilette en quartz modifié, un plan de toilette blanc, meuble double vasque et meuble-lavabo suspendu.

The San Marino House is the most viewed project in our carpentry portfolio. It's got everything you could wish for.
A floor to ceiling lacquer wall unit with custom cabinetry lets you stash your things with style. Floating glass shelves carry fine liquor bottles for the classy antique mirror-backed bar. Speaking about bars, the solid wood white oak slat bar and its matching back bar give the pool house a real vacation vibe.
Who wouldn't want to live here??

Our clients wanted to renovate and update their guest bathroom to be more appealing to guests and their gatherings. We decided to go dark and moody with a hint of rustic and a touch of glam. We picked white calacatta quartz to add a point of contrast against the charcoal vertical mosaic backdrop. Gold accents and a custom solid walnut vanity cabinet designed by Buck Wimberly at ULAH Interiors + Design add warmth to this modern design. Wall sconces, chandelier, and round mirror are by Arteriors. Charcoal grasscloth wallpaper is by Schumacher.
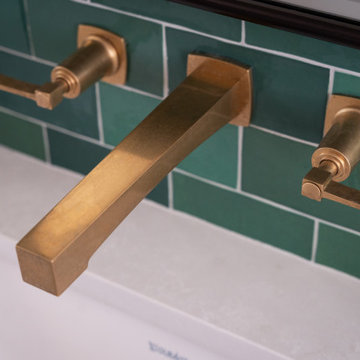
Cette image montre une salle de bain principale minimaliste en bois brun de taille moyenne avec un placard à porte plane, une douche d'angle, un carrelage vert, des carreaux de céramique, un lavabo encastré, un plan de toilette en quartz modifié, un sol noir, une cabine de douche à porte battante, un plan de toilette blanc, une niche, meuble double vasque et meuble-lavabo suspendu.

The goal of this project was to update the outdated master bathroom to better meet the homeowners design tastes and the style of the rest of this foothills home, as well as update all the doors on the first floor, and create a contemporary mud room and staircase to the basement.
The homeowners wanted a master suite that had a masculine feel, incorporated elements of black steel, wood, and contrast with clean white tiles and counter-tops and helped their long and skinny layout feel larger/ make better use of the space they have. They also wanted a more spacious and luxurious shower with water temperature control. A large window that existed above the original soaking tub offered spectacular views down into Boulder valley and it was important to keep this element in the updated design. However, privacy was also very important. Therefore, a custom-built powder coated steel shelf, was created to provide privacy blocking, add storage, and add a contrasting design element to the white wall tiles. Black honeycomb floor tiles, new black walnut cabinetry, contemporary wall paper, a floor to ceiling glass shower wall, and updated fixtures elevated the space and gave the clients exactly the look and feel that they wanted.
Unique custom metal design elements can be found throughout the new spaces (shower, mud room bench and shelving, and staircase railings and guardrails), and give this home the contemporary feel that the homeowners desired.
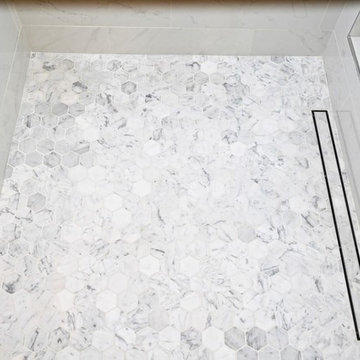
Extra-large bathroom completed, free-standing tub, Carrara marble on floors and hexagon marble tile on the shower, includes 2 shower heads combination, bench, electrical upgrade, and heated floors.
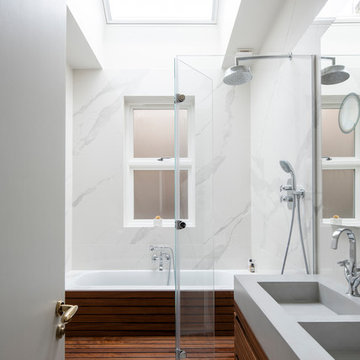
Renovación de baño en mármol y teca. Encimera doble de micromeneto.
Proyecto del Estudio Mireia Pla
Ph: Jonathan Gooch
Cette photo montre une petite salle d'eau moderne en bois brun avec un placard en trompe-l'oeil, une baignoire posée, un combiné douche/baignoire, WC suspendus, un carrelage blanc, du carrelage en marbre, un mur blanc, sol en béton ciré, un lavabo suspendu, un plan de toilette en marbre, un sol gris, une cabine de douche à porte battante et un plan de toilette gris.
Cette photo montre une petite salle d'eau moderne en bois brun avec un placard en trompe-l'oeil, une baignoire posée, un combiné douche/baignoire, WC suspendus, un carrelage blanc, du carrelage en marbre, un mur blanc, sol en béton ciré, un lavabo suspendu, un plan de toilette en marbre, un sol gris, une cabine de douche à porte battante et un plan de toilette gris.
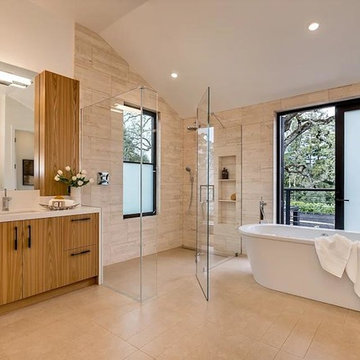
Idées déco pour une grande salle de bain principale moderne en bois brun avec un placard à porte plane, une baignoire indépendante, une douche à l'italienne, WC à poser, un carrelage beige, des carreaux de porcelaine, un mur beige, un sol en carrelage de porcelaine, un lavabo encastré, un plan de toilette en quartz modifié, un sol beige, une cabine de douche à porte battante et un plan de toilette blanc.
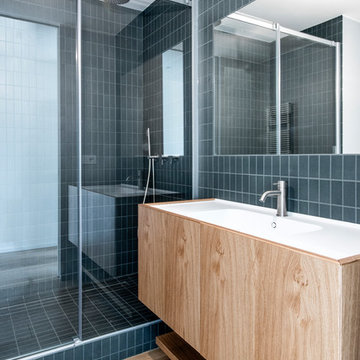
Bagno ospiti: rivestimento con piastrelle di Appiani, mobile lavabo in rovere e piano + lavabo in corian bianco; rubinetteria Quadro Design
Idées déco pour une salle de bain moderne en bois brun avec un sol en bois brun, un plan de toilette blanc et un placard à porte plane.
Idées déco pour une salle de bain moderne en bois brun avec un sol en bois brun, un plan de toilette blanc et un placard à porte plane.
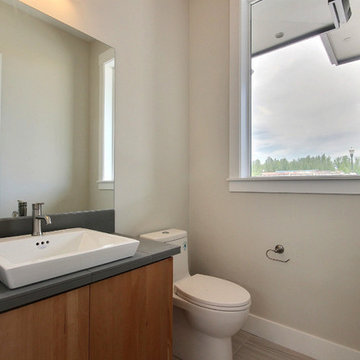
Paint by Sherwin Williams
Exterior Body Color : Anonymous SW 7046
Exterior Trim Color : Urban Bronze SW 7048
Interior Color : Drift of Mist SW 9166
Interior Stain : Unstained Natural Cedar
Exterior Stone by Eldorado Stone
Stone Product : Stacked Stone in Black River
Entry Door Color by Northwood Cabinets
Door Stain : Coming Soon!
Flooring & Tile by Macadam Floor and Design
Full Bath Floor Tile by Surface Art Inc.
Tile Product : Horizon in Silver
Full Bath Shower Wall Tile by Emser Tile
Full Bath Shower Wall/Floor Product : Cassero in White
Full Bath Bath Tile Countertops by Surface Art Inc.
Full Bath Countertop Product : A La Mode in Buff
Foyer Tile by Emser Tile
Tile Product : Motion in Advance
Great Room Hardwood by Wanke Cascade
Hardwood Product : Terra Living Natural Durango
Kitchen Backsplash Tile by Florida Tile
Backsplash Tile Product : Streamline in Arctic
Slab Countertops by Cosmos Granite & Marble
Quartz, Granite & Marble provided by Wall to Wall Countertops
Countertop Product : True North Quartz in Blizzard
Great Room Fireplace by Heat & Glo
Fireplace Product : Primo 48”
Fireplace Surround by Emser Tile
Surround Product : Motion in Advance
Plumbing Fixtures by Kohler
Sink Fixtures by Decolav
Custom Storage by Northwood Cabinets
Handlesets and Door Hardware by Kwikset
Lighting by Globe/Destination Lighting
Windows by Milgard Window + Door
Window Product : Style Line Series
Supplied by TroyCo

A poky upstairs layout becomes a spacious master suite, complete with a Japanese soaking tub to warm up in the long, wet months of the Pacific Northwest. The master bath now contains a central space for the vanity, a “wet room” with shower and an "ofuro" soaking tub, and a private toilet room.
Photos by Laurie Black
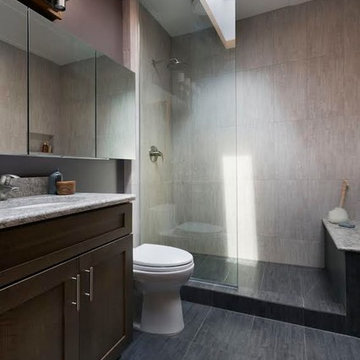
The floor to ceiling glass shower partition eliminates the need for a shower door.
Idées déco pour une petite salle de bain principale moderne en bois brun avec un placard avec porte à panneau encastré, une douche ouverte, WC à poser, un carrelage gris, des carreaux de porcelaine, un mur violet, un sol en carrelage de porcelaine, un lavabo encastré, un plan de toilette en quartz modifié, un sol gris et aucune cabine.
Idées déco pour une petite salle de bain principale moderne en bois brun avec un placard avec porte à panneau encastré, une douche ouverte, WC à poser, un carrelage gris, des carreaux de porcelaine, un mur violet, un sol en carrelage de porcelaine, un lavabo encastré, un plan de toilette en quartz modifié, un sol gris et aucune cabine.
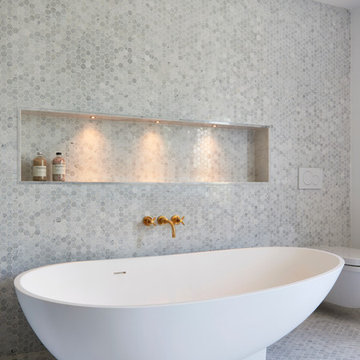
Stephani Buchman
Idée de décoration pour une grande douche en alcôve principale minimaliste en bois brun avec un placard en trompe-l'oeil, une baignoire indépendante, un carrelage gris, un carrelage blanc, du carrelage en marbre, un mur blanc, un sol en carrelage de terre cuite, une vasque, un plan de toilette en surface solide et WC suspendus.
Idée de décoration pour une grande douche en alcôve principale minimaliste en bois brun avec un placard en trompe-l'oeil, une baignoire indépendante, un carrelage gris, un carrelage blanc, du carrelage en marbre, un mur blanc, un sol en carrelage de terre cuite, une vasque, un plan de toilette en surface solide et WC suspendus.
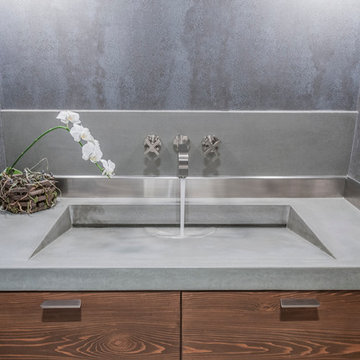
Create your own one-of-a-kind custom concrete vanity top at ConcreteBath.com. We ship worldwide!
Exemple d'une salle de bain moderne en bois brun de taille moyenne avec un placard à porte plane, un mur gris, un lavabo intégré et un plan de toilette en béton.
Exemple d'une salle de bain moderne en bois brun de taille moyenne avec un placard à porte plane, un mur gris, un lavabo intégré et un plan de toilette en béton.
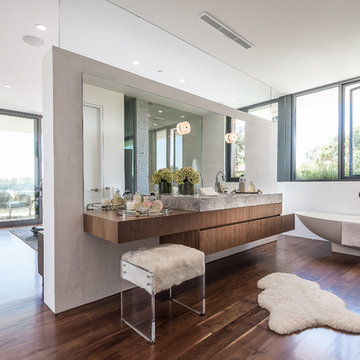
Todd Goodman
Exemple d'une salle de bain principale moderne en bois brun de taille moyenne avec un placard à porte plane, une douche ouverte, WC à poser, un carrelage blanc, un carrelage de pierre, un mur blanc, parquet foncé, un lavabo encastré, un plan de toilette en marbre et une baignoire indépendante.
Exemple d'une salle de bain principale moderne en bois brun de taille moyenne avec un placard à porte plane, une douche ouverte, WC à poser, un carrelage blanc, un carrelage de pierre, un mur blanc, parquet foncé, un lavabo encastré, un plan de toilette en marbre et une baignoire indépendante.
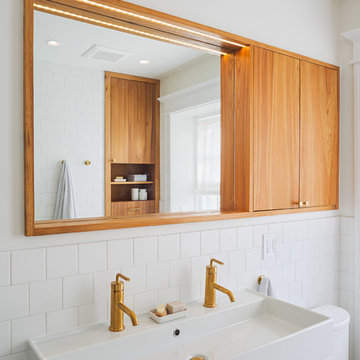
Photo: Sam Oberter
Inspiration pour une salle de bain principale minimaliste en bois brun de taille moyenne avec un placard à porte plane, une douche ouverte, WC à poser, un carrelage blanc, des carreaux de porcelaine, un mur blanc, un sol en carrelage de porcelaine, une grande vasque, un plan de toilette en quartz modifié, un sol blanc, aucune cabine et un plan de toilette blanc.
Inspiration pour une salle de bain principale minimaliste en bois brun de taille moyenne avec un placard à porte plane, une douche ouverte, WC à poser, un carrelage blanc, des carreaux de porcelaine, un mur blanc, un sol en carrelage de porcelaine, une grande vasque, un plan de toilette en quartz modifié, un sol blanc, aucune cabine et un plan de toilette blanc.
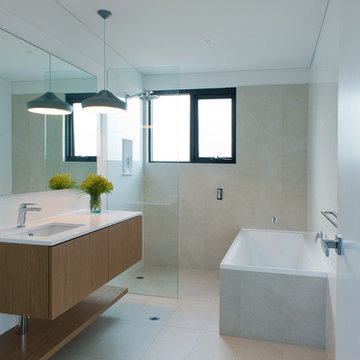
Jody D'Arcy
Cette photo montre une salle de bain moderne en bois brun de taille moyenne avec un placard à porte plane, une baignoire posée et une douche à l'italienne.
Cette photo montre une salle de bain moderne en bois brun de taille moyenne avec un placard à porte plane, une baignoire posée et une douche à l'italienne.
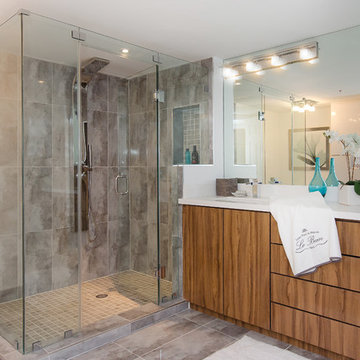
A Waylett Photography
Réalisation d'une petite salle de bain principale minimaliste en bois brun avec un lavabo encastré, un placard à porte plane, un plan de toilette en quartz modifié, une douche ouverte, WC séparés, un carrelage gris, des carreaux de porcelaine, un mur blanc, un sol en carrelage de porcelaine et un sol gris.
Réalisation d'une petite salle de bain principale minimaliste en bois brun avec un lavabo encastré, un placard à porte plane, un plan de toilette en quartz modifié, une douche ouverte, WC séparés, un carrelage gris, des carreaux de porcelaine, un mur blanc, un sol en carrelage de porcelaine et un sol gris.
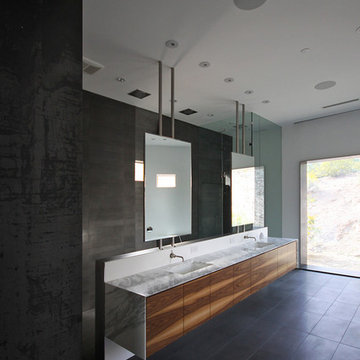
Looking through a new cased opening clad in hot rolled steel, the renovated master bathroom is comprised of a new floating vanity, a walk-in shower, a steam shower, and a free standing bathtub. Plain sliced black walnut and Calacatta Oro stone clad the master vanity. Basalt stone in various configurations finish the floor of the space and the walk-in shower. Custom stainless steel supports allow for the mirrors to float in the space while creating some separation of the master shower from the master bathroom.
Photos by Chen + Suchart Studio LLC
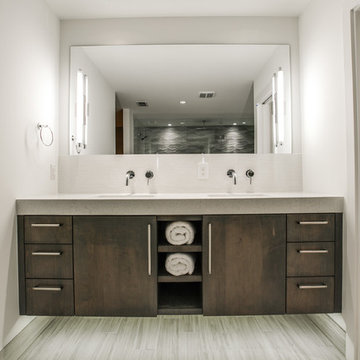
Cette photo montre une grande salle de bain principale moderne en bois brun avec un lavabo encastré, un placard à porte plane, un plan de toilette en quartz modifié, WC séparés, un carrelage gris, des carreaux de porcelaine, un mur blanc et un sol en carrelage de porcelaine.
Idées déco de salles de bain modernes en bois brun
7