Idées déco de salles de bain modernes en bois
Trier par :
Budget
Trier par:Populaires du jour
141 - 160 sur 291 photos
1 sur 3
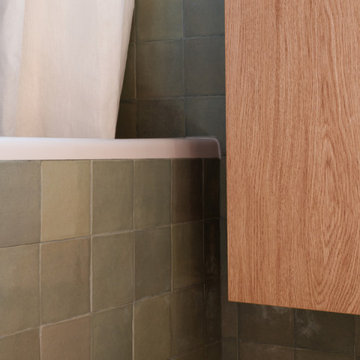
Projet de Tiny House sur les toits de Paris, avec 17m² pour 4 !
Inspiration pour une petite salle de bain principale et blanche et bois minimaliste en bois clair et bois avec un placard à porte affleurante, une baignoire encastrée, un combiné douche/baignoire, un carrelage vert, des carreaux de céramique, un mur vert, sol en béton ciré, un plan vasque, un plan de toilette en bois, un sol blanc, une cabine de douche avec un rideau, une fenêtre, meuble simple vasque, meuble-lavabo suspendu et un plafond en bois.
Inspiration pour une petite salle de bain principale et blanche et bois minimaliste en bois clair et bois avec un placard à porte affleurante, une baignoire encastrée, un combiné douche/baignoire, un carrelage vert, des carreaux de céramique, un mur vert, sol en béton ciré, un plan vasque, un plan de toilette en bois, un sol blanc, une cabine de douche avec un rideau, une fenêtre, meuble simple vasque, meuble-lavabo suspendu et un plafond en bois.
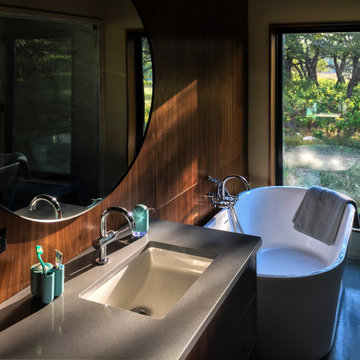
The bathroom has a great view to the outdoors.
Aménagement d'une salle de bain principale moderne en bois brun et bois avec un placard à porte plane, une baignoire indépendante, un mur beige, sol en béton ciré, un lavabo encastré, un plan de toilette en quartz modifié, un sol gris, un plan de toilette gris, meuble simple vasque et meuble-lavabo encastré.
Aménagement d'une salle de bain principale moderne en bois brun et bois avec un placard à porte plane, une baignoire indépendante, un mur beige, sol en béton ciré, un lavabo encastré, un plan de toilette en quartz modifié, un sol gris, un plan de toilette gris, meuble simple vasque et meuble-lavabo encastré.
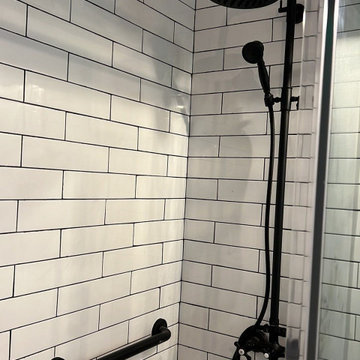
Cast Iron Pan - ADA flip up seat with ADA rails.
Aménagement d'une petite salle d'eau moderne en bois avec un placard sans porte, des portes de placard marrons, un bain japonais, un espace douche bain, WC à poser, un carrelage blanc, un carrelage métro, un mur blanc, un sol en carrelage de porcelaine, un lavabo encastré, un plan de toilette en quartz, un sol jaune, une cabine de douche à porte coulissante, un plan de toilette blanc, une niche, meuble simple vasque, meuble-lavabo encastré et un plafond en bois.
Aménagement d'une petite salle d'eau moderne en bois avec un placard sans porte, des portes de placard marrons, un bain japonais, un espace douche bain, WC à poser, un carrelage blanc, un carrelage métro, un mur blanc, un sol en carrelage de porcelaine, un lavabo encastré, un plan de toilette en quartz, un sol jaune, une cabine de douche à porte coulissante, un plan de toilette blanc, une niche, meuble simple vasque, meuble-lavabo encastré et un plafond en bois.
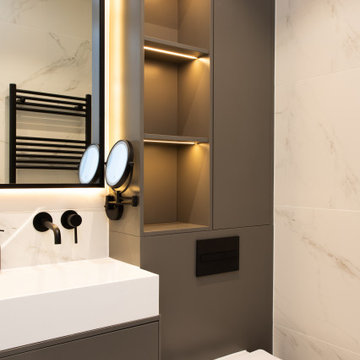
Aménagement d'une salle de bain principale moderne en bois de taille moyenne avec des portes de placard grises, une baignoire posée, une douche ouverte, WC suspendus, un carrelage blanc, du carrelage en marbre, un mur gris, tomettes au sol, un lavabo posé, un plan de toilette en quartz, un sol blanc, aucune cabine, un plan de toilette beige, un banc de douche, meuble double vasque, meuble-lavabo suspendu, un plafond décaissé et un placard à porte plane.
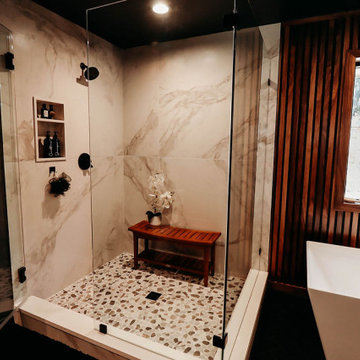
In this master bath remodel, we reconfigured the entire space, the tub and vanity stayed in the same locations but we removed 2 small closets and created one large one. The shower is now where one closet was located. We really wanted this space to feel like you were walking into a spa and be able to enjoy the peace and quite in the darkness with candles! These clients were incredibly happy with the finished space!
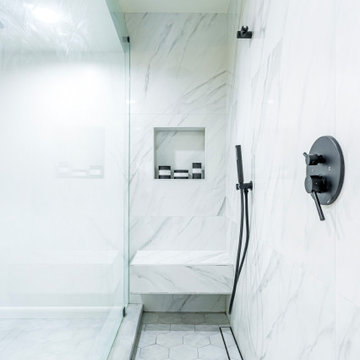
The complete home renovation incorporates sleek marble-grey backsplash and countertops to effortlessly harmonize the theme with the contrasting white cabinets. Look for the subtle gold accents on the appliances that make a statement in the kitchen. To further elevate the overall aesthetic, light brown hardwood floors add a cozy feel to the house.
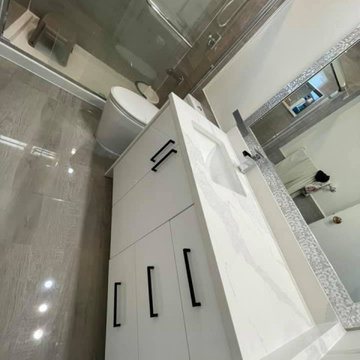
Another full bathroom remodeling project in south Brunswick Old bathroom has been demolished and installed new one
Aménagement d'une salle de bain principale moderne en bois de taille moyenne avec un placard en trompe-l'oeil, des portes de placard blanches, une baignoire d'angle, une douche à l'italienne, WC à poser, un carrelage blanc, du carrelage en pierre calcaire, un mur noir, un sol en carrelage de céramique, un lavabo encastré, un sol marron, une cabine de douche à porte battante, un plan de toilette gris, des toilettes cachées, meuble simple vasque, meuble-lavabo sur pied et un plafond en lambris de bois.
Aménagement d'une salle de bain principale moderne en bois de taille moyenne avec un placard en trompe-l'oeil, des portes de placard blanches, une baignoire d'angle, une douche à l'italienne, WC à poser, un carrelage blanc, du carrelage en pierre calcaire, un mur noir, un sol en carrelage de céramique, un lavabo encastré, un sol marron, une cabine de douche à porte battante, un plan de toilette gris, des toilettes cachées, meuble simple vasque, meuble-lavabo sur pied et un plafond en lambris de bois.
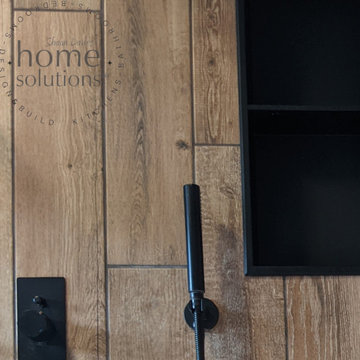
Scandi. walk in shower, curved bath, bathroom wall paper, designer shower, wall hung, green tiles, wood effect tiles, black fittings, shower niche, composite floor, waterproof floor, black shower fittings, wall mounted taps, heated mirror, clever bathroom storage, open storage, black shower screen,
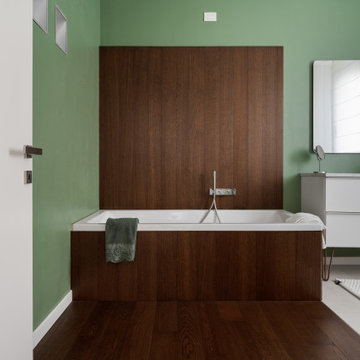
Idée de décoration pour une salle de bain minimaliste en bois avec un placard à porte plane, des portes de placard blanches, une baignoire posée, WC suspendus, un carrelage beige, des carreaux de porcelaine, un mur vert, parquet foncé, une vasque, un plan de toilette en marbre, un sol marron, un plan de toilette gris, des toilettes cachées, meuble simple vasque et meuble-lavabo sur pied.
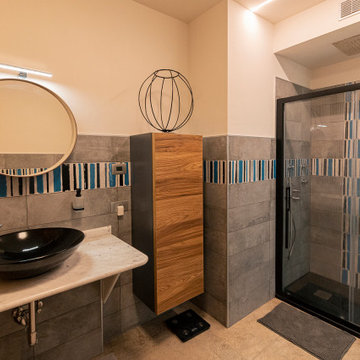
Aménagement d'une douche en alcôve principale moderne en bois de taille moyenne avec WC suspendus, un carrelage multicolore, des carreaux de céramique, un mur blanc, un sol en carrelage de porcelaine, une vasque, un plan de toilette en marbre, un sol gris, une cabine de douche à porte coulissante, un plan de toilette blanc, une niche, meuble simple vasque, meuble-lavabo suspendu et un plafond décaissé.
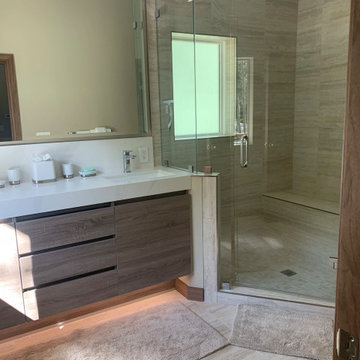
Our commitment to excellence extends beyond the new addition, as we meticulously remodeled the entire house to ensure a cohesive and harmonious aesthetic. Every room reflects a balance of functionality and elegance, with premium materials and thoughtful design choices that elevate the overall living experience. One of the standout features of this project is the addition of a new level to the home, providing not just additional space but an entirely new dimension to the property. The centerpiece of this expansion is the breathtaking living room that captures the essence of mountain luxury. Adorned with a magnificent wood-beamed, vaulted ceiling, this space seamlessly blends the warmth of natural elements with the grandeur of expansive design.
The living room, the heart of the home, now boasts panoramic views and an inviting ambiance that extends to a deck, where the beauty of the outdoors is effortlessly brought inside. Whether you're entertaining guests or enjoying a quiet evening with your family, this living room is designed to be the perfect retreat.
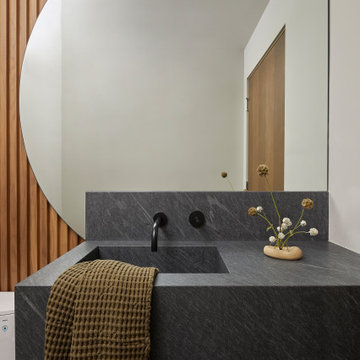
Cette photo montre une petite salle d'eau moderne en bois brun et bois avec un placard à porte plane, un bidet, un mur blanc, un sol en carrelage de porcelaine, un lavabo intégré, un plan de toilette en granite, un sol gris, un plan de toilette gris, meuble simple vasque et meuble-lavabo suspendu.
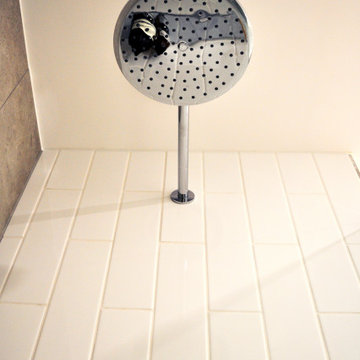
This large modern shower head will provide you with a luxurious hotel standard shower in the comfort of your own home. The chrome is striking against the white tile background, adding a touch of elegance and style.
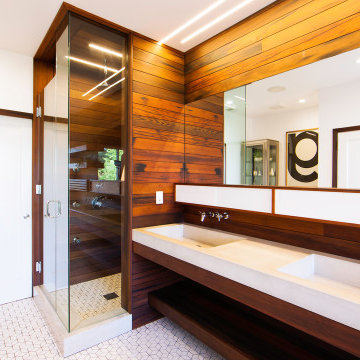
Primary bath remodel using reclaimed pickled redwood throughout, as well as custom GFRC sinks and other details.
Idée de décoration pour une salle de bain principale minimaliste en bois brun et bois avec WC suspendus, un sol en carrelage de céramique, un lavabo suspendu, un plan de toilette en béton, un sol blanc, un plan de toilette gris, meuble double vasque et meuble-lavabo suspendu.
Idée de décoration pour une salle de bain principale minimaliste en bois brun et bois avec WC suspendus, un sol en carrelage de céramique, un lavabo suspendu, un plan de toilette en béton, un sol blanc, un plan de toilette gris, meuble double vasque et meuble-lavabo suspendu.
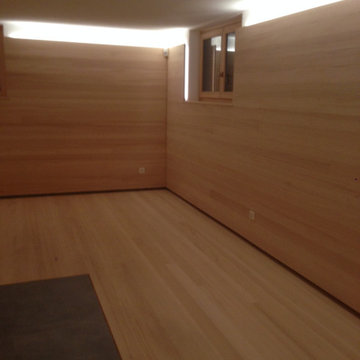
Der Kellerraum (40 qm) wurde beim Bau vorgesehen zum Einbau einer Sauna mit Dusche und Gästeschlafsofa, Fernseher. Jetzt ist es soweit, die Wände und der Boden sind mit Weißtanne sägerau belegt, die Fenster ausgetauscht, die Dusche und der Waschtisch eingebaut, das Licht installiert, fehlt nur noch die Sauna und die Möbel...
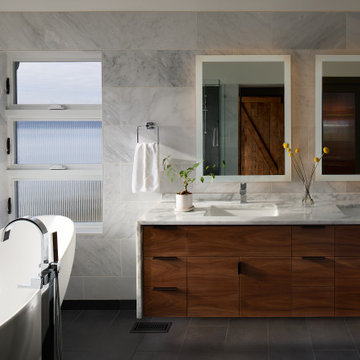
Light and dark tones work together beautifully in this amazing bathroom remodel.
Exemple d'une grande salle de bain principale moderne en bois foncé et bois avec un placard à porte plane, une baignoire indépendante, une douche à l'italienne, WC à poser, un carrelage gris, du carrelage en marbre, un sol en carrelage de porcelaine, un lavabo encastré, un plan de toilette en marbre, un sol gris, une cabine de douche à porte battante, un plan de toilette blanc, meuble double vasque et meuble-lavabo suspendu.
Exemple d'une grande salle de bain principale moderne en bois foncé et bois avec un placard à porte plane, une baignoire indépendante, une douche à l'italienne, WC à poser, un carrelage gris, du carrelage en marbre, un sol en carrelage de porcelaine, un lavabo encastré, un plan de toilette en marbre, un sol gris, une cabine de douche à porte battante, un plan de toilette blanc, meuble double vasque et meuble-lavabo suspendu.
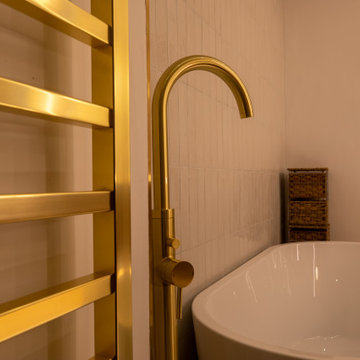
Cette image montre une grande salle de bain principale minimaliste en bois clair et bois avec un placard avec porte à panneau encastré, une baignoire indépendante, une douche ouverte, WC suspendus, un carrelage vert, des carreaux de porcelaine, un mur blanc, un sol en carrelage de porcelaine, un plan vasque, un plan de toilette en marbre, un sol blanc, aucune cabine, un plan de toilette blanc, meuble simple vasque, meuble-lavabo suspendu et un plafond en papier peint.
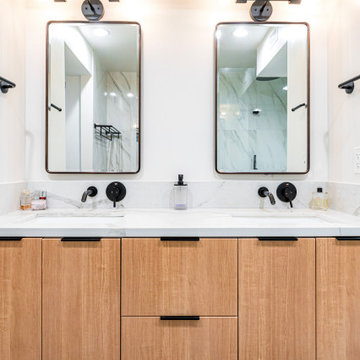
The complete home renovation incorporates sleek marble-grey backsplash and countertops to effortlessly harmonize the theme with the contrasting white cabinets. Look for the subtle gold accents on the appliances that make a statement in the kitchen. To further elevate the overall aesthetic, light brown hardwood floors add a cozy feel to the house.
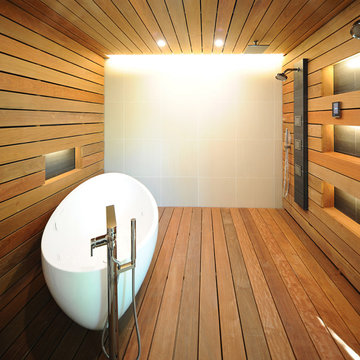
Idée de décoration pour une très grande salle de bain principale minimaliste en bois avec une baignoire indépendante, une douche ouverte et un sol en bois brun.
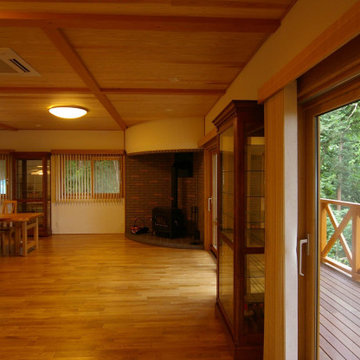
赤城山麓の深い森に面した丘陵地で暮らす大きな牧場主の住まい。南側に雑木林が広がり日暮れの後は前橋の夜景が星屑のように輝く…絶景の地である。浴室はそんな夜景を望む位置に配され、薪ストーブのある広い居間には時折り子供たちの大家族が集まり賑やかな森の宴が…。
Idée de décoration pour une salle de bain principale minimaliste en bois de taille moyenne avec un placard en trompe-l'oeil, des portes de placard blanches, une baignoire posée, un combiné douche/baignoire, WC séparés, un carrelage blanc, un mur beige, un sol en linoléum, un lavabo encastré, un plan de toilette en onyx, un sol marron, un plan de toilette blanc, meuble simple vasque, meuble-lavabo encastré et un plafond en bois.
Idée de décoration pour une salle de bain principale minimaliste en bois de taille moyenne avec un placard en trompe-l'oeil, des portes de placard blanches, une baignoire posée, un combiné douche/baignoire, WC séparés, un carrelage blanc, un mur beige, un sol en linoléum, un lavabo encastré, un plan de toilette en onyx, un sol marron, un plan de toilette blanc, meuble simple vasque, meuble-lavabo encastré et un plafond en bois.
Idées déco de salles de bain modernes en bois
8