Idées déco de salles de bain montagne avec meuble-lavabo encastré
Trier par :
Budget
Trier par:Populaires du jour
61 - 80 sur 1 026 photos
1 sur 3
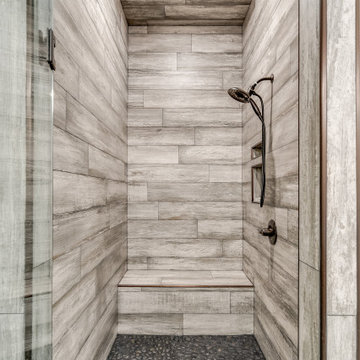
Rustic finishes on this barndo bathroom.
Cette photo montre une douche en alcôve principale montagne de taille moyenne avec un placard avec porte à panneau surélevé, des portes de placard grises, WC séparés, un carrelage gris, un carrelage imitation parquet, un mur gris, sol en béton ciré, un lavabo encastré, un plan de toilette en granite, un sol gris, une cabine de douche à porte battante, un plan de toilette noir, meuble double vasque, meuble-lavabo encastré et un plafond voûté.
Cette photo montre une douche en alcôve principale montagne de taille moyenne avec un placard avec porte à panneau surélevé, des portes de placard grises, WC séparés, un carrelage gris, un carrelage imitation parquet, un mur gris, sol en béton ciré, un lavabo encastré, un plan de toilette en granite, un sol gris, une cabine de douche à porte battante, un plan de toilette noir, meuble double vasque, meuble-lavabo encastré et un plafond voûté.
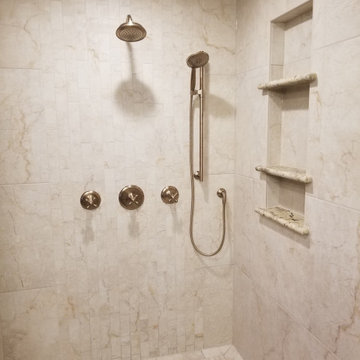
The custom shampoo niche utilizes the granite from the vanity counter. The subtle subway tile accent adds contrast to breakup the field tile.
Cette photo montre une grande salle de bain principale montagne avec une douche d'angle, un carrelage beige, des carreaux de porcelaine, une cabine de douche à porte battante et meuble-lavabo encastré.
Cette photo montre une grande salle de bain principale montagne avec une douche d'angle, un carrelage beige, des carreaux de porcelaine, une cabine de douche à porte battante et meuble-lavabo encastré.
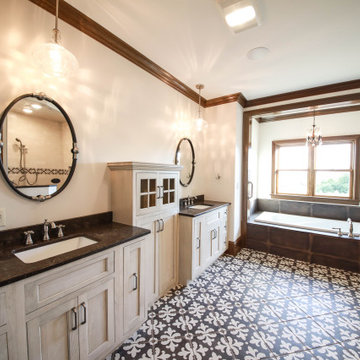
Master Suite Bathroom
Cette image montre une grande salle de bain principale chalet en bois clair avec une baignoire posée, un espace douche bain, WC à poser, un carrelage marron, des carreaux de céramique, un mur blanc, un sol en carrelage de céramique, un lavabo encastré, un plan de toilette en granite, un sol multicolore, aucune cabine, un plan de toilette noir, des toilettes cachées, meuble double vasque et meuble-lavabo encastré.
Cette image montre une grande salle de bain principale chalet en bois clair avec une baignoire posée, un espace douche bain, WC à poser, un carrelage marron, des carreaux de céramique, un mur blanc, un sol en carrelage de céramique, un lavabo encastré, un plan de toilette en granite, un sol multicolore, aucune cabine, un plan de toilette noir, des toilettes cachées, meuble double vasque et meuble-lavabo encastré.
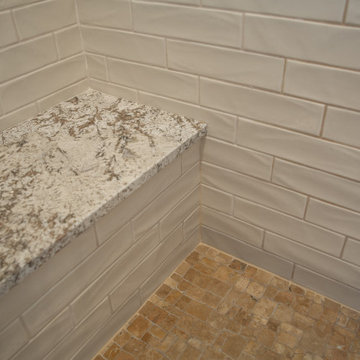
Idée de décoration pour une petite douche en alcôve principale chalet avec un placard à porte shaker, des portes de placard marrons, une baignoire indépendante, WC séparés, un carrelage métro, un mur beige, un sol en carrelage de porcelaine, une vasque, un plan de toilette en quartz modifié, un sol gris, une cabine de douche à porte battante, un plan de toilette beige, un banc de douche, meuble simple vasque, meuble-lavabo encastré et boiseries.

The Twin Peaks Passive House + ADU was designed and built to remain resilient in the face of natural disasters. Fortunately, the same great building strategies and design that provide resilience also provide a home that is incredibly comfortable and healthy while also visually stunning.
This home’s journey began with a desire to design and build a house that meets the rigorous standards of Passive House. Before beginning the design/ construction process, the homeowners had already spent countless hours researching ways to minimize their global climate change footprint. As with any Passive House, a large portion of this research was focused on building envelope design and construction. The wall assembly is combination of six inch Structurally Insulated Panels (SIPs) and 2x6 stick frame construction filled with blown in insulation. The roof assembly is a combination of twelve inch SIPs and 2x12 stick frame construction filled with batt insulation. The pairing of SIPs and traditional stick framing allowed for easy air sealing details and a continuous thermal break between the panels and the wall framing.
Beyond the building envelope, a number of other high performance strategies were used in constructing this home and ADU such as: battery storage of solar energy, ground source heat pump technology, Heat Recovery Ventilation, LED lighting, and heat pump water heating technology.
In addition to the time and energy spent on reaching Passivhaus Standards, thoughtful design and carefully chosen interior finishes coalesce at the Twin Peaks Passive House + ADU into stunning interiors with modern farmhouse appeal. The result is a graceful combination of innovation, durability, and aesthetics that will last for a century to come.
Despite the requirements of adhering to some of the most rigorous environmental standards in construction today, the homeowners chose to certify both their main home and their ADU to Passive House Standards. From a meticulously designed building envelope that tested at 0.62 ACH50, to the extensive solar array/ battery bank combination that allows designated circuits to function, uninterrupted for at least 48 hours, the Twin Peaks Passive House has a long list of high performance features that contributed to the completion of this arduous certification process. The ADU was also designed and built with these high standards in mind. Both homes have the same wall and roof assembly ,an HRV, and a Passive House Certified window and doors package. While the main home includes a ground source heat pump that warms both the radiant floors and domestic hot water tank, the more compact ADU is heated with a mini-split ductless heat pump. The end result is a home and ADU built to last, both of which are a testament to owners’ commitment to lessen their impact on the environment.
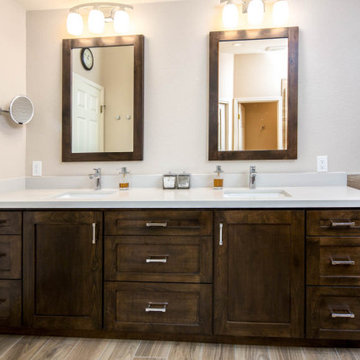
Master Bathroom with warmth and ease of use, second story bathroom with linear drain (Zero Entry) and recessed medicine cabinets that look like framed mirrors matching vanity cabinets.

All bathrooms were renovated, as well as new master suite bathroom addition. Details included high-end stone with natural tones and river rock floor.

Mixed Woods Master Bathroom
Inspiration pour une salle de bain principale chalet en bois brun et bois de taille moyenne avec un placard sans porte, une baignoire indépendante, un combiné douche/baignoire, WC à poser, un carrelage marron, un carrelage imitation parquet, un mur gris, un sol en bois brun, une grande vasque, un plan de toilette en marbre, un sol marron, une cabine de douche avec un rideau, un plan de toilette blanc, des toilettes cachées, meuble simple vasque et meuble-lavabo encastré.
Inspiration pour une salle de bain principale chalet en bois brun et bois de taille moyenne avec un placard sans porte, une baignoire indépendante, un combiné douche/baignoire, WC à poser, un carrelage marron, un carrelage imitation parquet, un mur gris, un sol en bois brun, une grande vasque, un plan de toilette en marbre, un sol marron, une cabine de douche avec un rideau, un plan de toilette blanc, des toilettes cachées, meuble simple vasque et meuble-lavabo encastré.
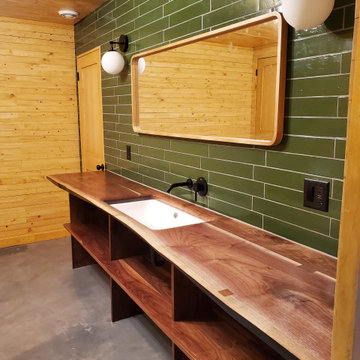
Inspiration pour une douche en alcôve chalet avec un carrelage vert, des carreaux de céramique, un mur vert, un plan de toilette en bois, meuble simple vasque et meuble-lavabo encastré.
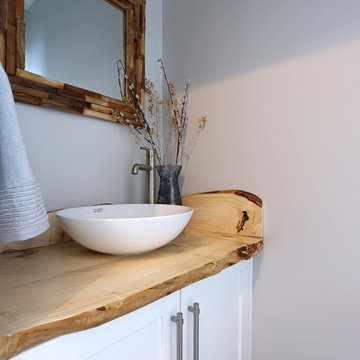
A gorgeous custom wood countertop with live edge is the feature of this powder room. A beautiful space.
Cette image montre une salle de bain chalet avec un placard à porte shaker, des portes de placard blanches, WC à poser, un sol en carrelage de céramique, un plan de toilette en bois, un sol gris, un plan de toilette marron, meuble simple vasque et meuble-lavabo encastré.
Cette image montre une salle de bain chalet avec un placard à porte shaker, des portes de placard blanches, WC à poser, un sol en carrelage de céramique, un plan de toilette en bois, un sol gris, un plan de toilette marron, meuble simple vasque et meuble-lavabo encastré.
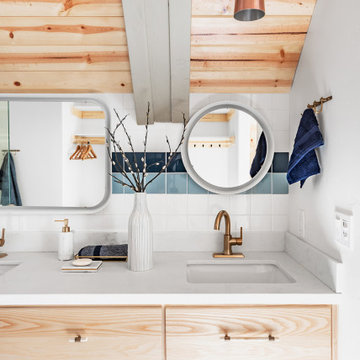
Ensuite bathroom with mix and matched mirrors, multi toned blue tile, gold hardware and appliances, and light natural wood cabinetry.
Aménagement d'une salle de bain principale montagne en bois clair de taille moyenne avec un placard à porte plane, un carrelage gris, un carrelage métro, un mur multicolore, un lavabo encastré, un plan de toilette en quartz, un plan de toilette gris, meuble double vasque, meuble-lavabo encastré et poutres apparentes.
Aménagement d'une salle de bain principale montagne en bois clair de taille moyenne avec un placard à porte plane, un carrelage gris, un carrelage métro, un mur multicolore, un lavabo encastré, un plan de toilette en quartz, un plan de toilette gris, meuble double vasque, meuble-lavabo encastré et poutres apparentes.
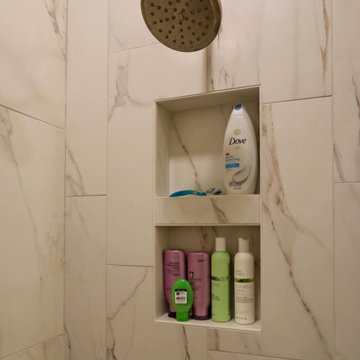
In this master bathroom, the vanity was given a fresh coat of paint and a new Carrara Mist Quartz countertop was installed. The mirror above the vanity is from the Medallion line using the Ellison door style stained in Eagle Rock with Sable Glaze & Highlight. Moen Align brushed nickel single handle faucets and two white Kohler Caxton rectangular undermount sinks were installed. In the shower is Moen Align showerhead in brushed nickel. Two Kichler Joelson three light wall scones in brushed nickel. In the shower, Cava Bianco 12z24 rectified porcelain tile was installed on the shower walls with a 75” high semi-frameless shower door/panel configuration with brushed nickel finish. On the floor is CTI Dakota porcelain tile.
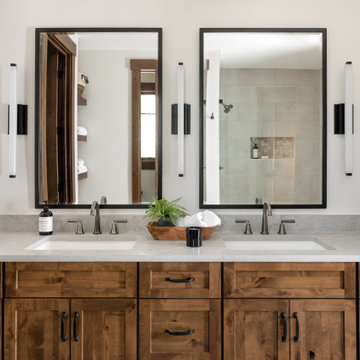
This Pacific Northwest home was designed with a modern aesthetic. We gathered inspiration from nature with elements like beautiful wood cabinets and architectural details, a stone fireplace, and natural quartzite countertops.
---
Project designed by Michelle Yorke Interior Design Firm in Bellevue. Serving Redmond, Sammamish, Issaquah, Mercer Island, Kirkland, Medina, Clyde Hill, and Seattle.
For more about Michelle Yorke, see here: https://michelleyorkedesign.com/
To learn more about this project, see here: https://michelleyorkedesign.com/project/interior-designer-cle-elum-wa/
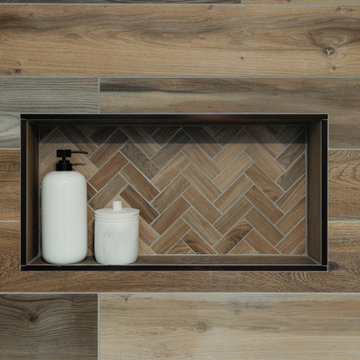
We also worked on the hall bath which we wanted to tie into the master bath to create a cohesive design throughout the house. Niche got a little herringbone design on the same field tile as texture accent.

48" Rustic wood look ceramic tile shower.
Exemple d'une salle d'eau montagne en bois brun de taille moyenne avec un placard à porte shaker, une douche double, WC à poser, un carrelage gris, des carreaux de céramique, un mur blanc, un sol en vinyl, une vasque, un plan de toilette en bois, un sol gris, un plan de toilette marron, des toilettes cachées, meuble simple vasque, meuble-lavabo encastré, un plafond en lambris de bois et du lambris de bois.
Exemple d'une salle d'eau montagne en bois brun de taille moyenne avec un placard à porte shaker, une douche double, WC à poser, un carrelage gris, des carreaux de céramique, un mur blanc, un sol en vinyl, une vasque, un plan de toilette en bois, un sol gris, un plan de toilette marron, des toilettes cachées, meuble simple vasque, meuble-lavabo encastré, un plafond en lambris de bois et du lambris de bois.
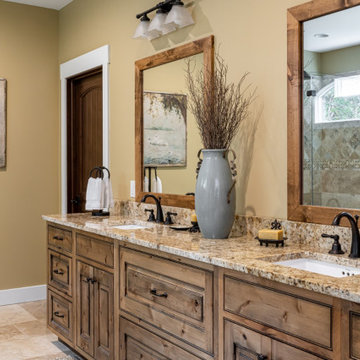
Aménagement d'une salle de bain principale montagne en bois brun de taille moyenne avec un placard à porte affleurante, une baignoire indépendante, une douche d'angle, WC à poser, un carrelage beige, des carreaux de porcelaine, un mur beige, un sol en carrelage de porcelaine, un lavabo encastré, un plan de toilette en granite, un sol beige, une cabine de douche à porte battante, un plan de toilette beige, meuble double vasque et meuble-lavabo encastré.
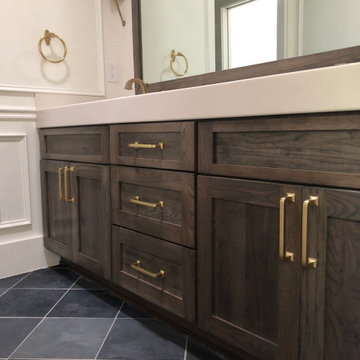
Each detail in this bathroom blends what my client was looking for in their master bathroom. We combined classic touches with rustic and unique tile choices.
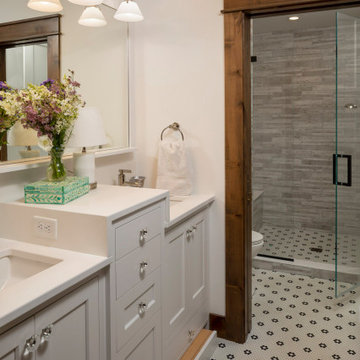
Kids bathroom with fun penny tile. Notice the kids step stool pull out in bottom of cabinet.
Réalisation d'une salle de bain chalet de taille moyenne pour enfant avec des portes de placard blanches, une douche ouverte, WC à poser, un carrelage gris, des carreaux de céramique, un sol en carrelage de céramique, un lavabo encastré, un plan de toilette en quartz modifié, un sol blanc, une cabine de douche à porte battante, meuble double vasque, meuble-lavabo encastré et un placard à porte shaker.
Réalisation d'une salle de bain chalet de taille moyenne pour enfant avec des portes de placard blanches, une douche ouverte, WC à poser, un carrelage gris, des carreaux de céramique, un sol en carrelage de céramique, un lavabo encastré, un plan de toilette en quartz modifié, un sol blanc, une cabine de douche à porte battante, meuble double vasque, meuble-lavabo encastré et un placard à porte shaker.
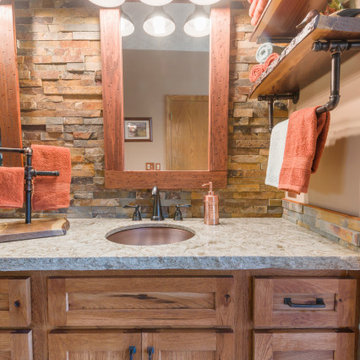
Transformed a typical Ohio bathroom into a stunning Rustic Bathroom that fits the style of the house and the area.
Réalisation d'une grande salle de bain principale chalet en bois brun avec un placard à porte shaker, une baignoire en alcôve, une douche d'angle, WC séparés, un carrelage multicolore, des carreaux de porcelaine, un mur beige, parquet foncé, un lavabo encastré, un plan de toilette en quartz modifié, un sol marron, une cabine de douche à porte battante, un plan de toilette beige, une niche, meuble double vasque et meuble-lavabo encastré.
Réalisation d'une grande salle de bain principale chalet en bois brun avec un placard à porte shaker, une baignoire en alcôve, une douche d'angle, WC séparés, un carrelage multicolore, des carreaux de porcelaine, un mur beige, parquet foncé, un lavabo encastré, un plan de toilette en quartz modifié, un sol marron, une cabine de douche à porte battante, un plan de toilette beige, une niche, meuble double vasque et meuble-lavabo encastré.
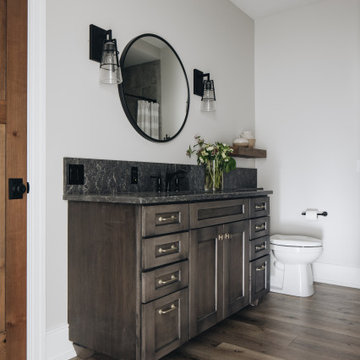
Idées déco pour une salle de bain principale montagne en bois brun de taille moyenne avec un placard à porte shaker, un mur beige, un sol en bois brun, un lavabo encastré, un plan de toilette en quartz modifié, un plan de toilette gris, meuble double vasque et meuble-lavabo encastré.
Idées déco de salles de bain montagne avec meuble-lavabo encastré
4