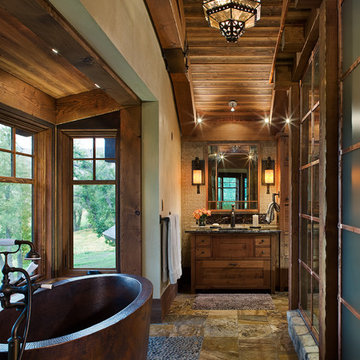Idées déco de salles de bain montagne avec un bain japonais
Trier par :
Budget
Trier par:Populaires du jour
1 - 20 sur 47 photos
1 sur 3
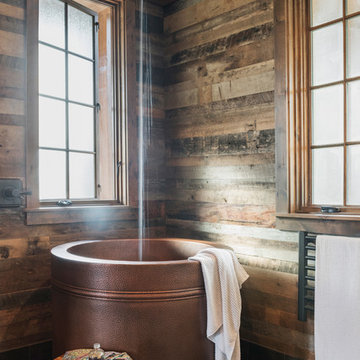
The master bathroom is one of our favorite features of this home. The spacious room gives husband and wife their own sink and storage areas. Toward the back of the room there is a copper Japanese soaking tub that fills from the ceiling. Frosted windows allow for plenty of light to come into the room while also maintaining privacy.
Photography by Todd Crawford.

Master Bath featuring Japanese Soaking Tub (ofuro) and plumbing fixtures by Sonoma Forge. Interiors and construction by Trilogy Partners. Published in Architectural Digest May 2010 Photo Roger Wade Photography

This typical 70’s bathroom with a sunken tile bath and bright wallpaper was transformed into a Zen-like luxury bath. A custom designed Japanese soaking tub was built with its water filler descending from a spout in the ceiling, positioned next to a nautilus shaped shower with frameless curved glass lined with stunning gold toned mosaic tile. Custom built cedar cabinets with a linen closet adorned with twigs as door handles. Gorgeous flagstone flooring and customized lighting accentuates this beautiful creation to surround yourself in total luxury and relaxation.
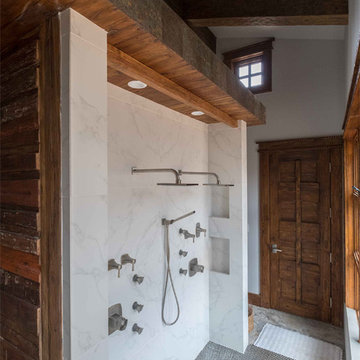
This unique project has heavy Asian influences due to the owner’s strong connection to Indonesia, along with a Mountain West flare creating a unique and rustic contemporary composition. This mountain contemporary residence is tucked into a mature ponderosa forest in the beautiful high desert of Flagstaff, Arizona. The site was instrumental on the development of our form and structure in early design. The 60 to 100 foot towering ponderosas on the site heavily impacted the location and form of the structure. The Asian influence combined with the vertical forms of the existing ponderosa forest led to the Flagstaff House trending towards a horizontal theme.
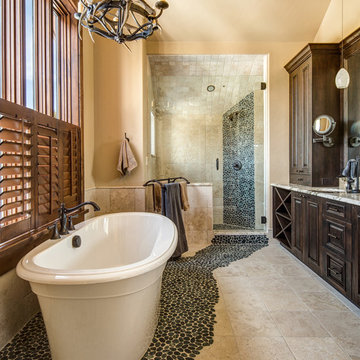
220 Cottonwood has exquisite custom-laid tile, that was painstakingly placed to bring together natural elements such as riverstone and travertine with more modern touches, creating a very comfortable and approachable master bath.
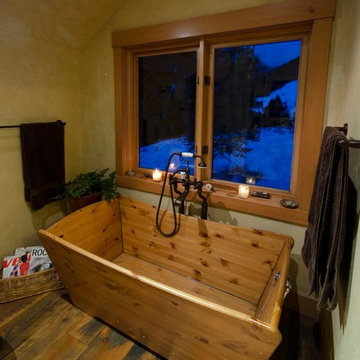
Bob Allen Images
Inspiration pour une salle de bain principale chalet de taille moyenne avec un bain japonais, un mur beige et un sol en bois brun.
Inspiration pour une salle de bain principale chalet de taille moyenne avec un bain japonais, un mur beige et un sol en bois brun.
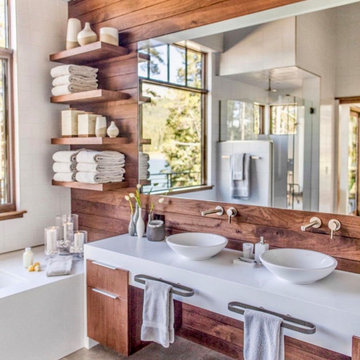
Gorgeous bathroom designed by Associates III Interior Design of Denver, CO. This gorgeous design utilizes large format floor tile from Decorative Materials to add to the neutral palette of this mountain modern bathroom.
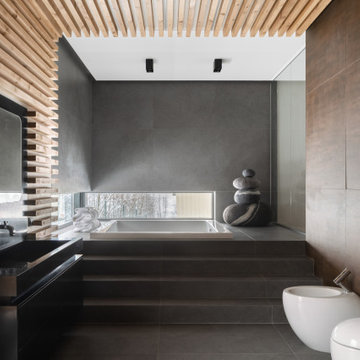
Exemple d'une salle de bain principale montagne avec un placard à porte plane, des portes de placard noires, un bain japonais, WC suspendus, un carrelage marron, un carrelage gris, une vasque et un sol gris.
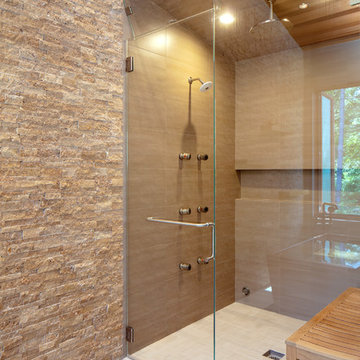
Malia Campbell Photography
Idées déco pour une grande salle de bain principale montagne en bois brun avec un placard à porte plane, un bain japonais, une douche à l'italienne, WC suspendus, un carrelage marron, des carreaux de porcelaine, un mur gris, un sol en carrelage de porcelaine, un lavabo encastré, un plan de toilette en quartz modifié, un sol beige, une cabine de douche à porte battante et un plan de toilette vert.
Idées déco pour une grande salle de bain principale montagne en bois brun avec un placard à porte plane, un bain japonais, une douche à l'italienne, WC suspendus, un carrelage marron, des carreaux de porcelaine, un mur gris, un sol en carrelage de porcelaine, un lavabo encastré, un plan de toilette en quartz modifié, un sol beige, une cabine de douche à porte battante et un plan de toilette vert.
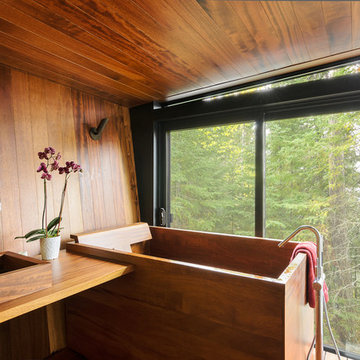
Inspiration pour une salle de bain principale chalet avec un bain japonais, une vasque et un plan de toilette en bois.
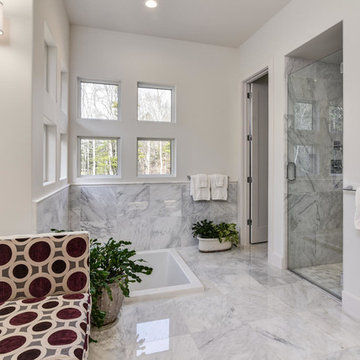
The master bathroom features a Japanese soaking tub.
Aménagement d'une petite douche en alcôve principale montagne avec un placard avec porte à panneau encastré, des portes de placard blanches, un bain japonais, WC à poser, un carrelage blanc, du carrelage en marbre, un mur blanc, un sol en marbre, un lavabo posé, un plan de toilette en marbre, un sol blanc et une cabine de douche à porte battante.
Aménagement d'une petite douche en alcôve principale montagne avec un placard avec porte à panneau encastré, des portes de placard blanches, un bain japonais, WC à poser, un carrelage blanc, du carrelage en marbre, un mur blanc, un sol en marbre, un lavabo posé, un plan de toilette en marbre, un sol blanc et une cabine de douche à porte battante.
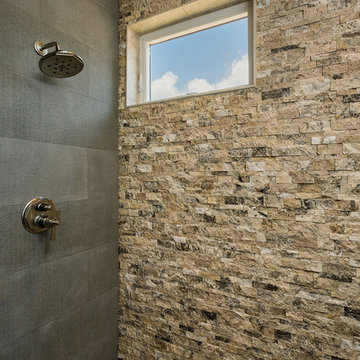
Inspiration pour une grande salle de bain principale chalet en bois vieilli avec un bain japonais, une douche à l'italienne, un carrelage beige, un carrelage de pierre, un sol en bois brun, un lavabo encastré, un plan de toilette en granite, un sol marron, une cabine de douche à porte battante et un plan de toilette gris.
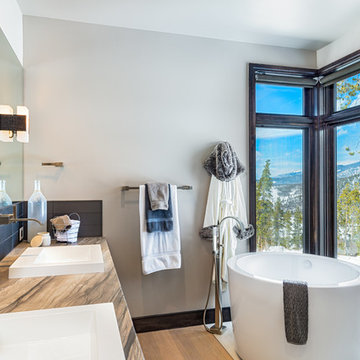
Idée de décoration pour une salle de bain principale chalet avec un bain japonais, un carrelage gris, un mur gris, parquet clair, une vasque et un plan de toilette multicolore.
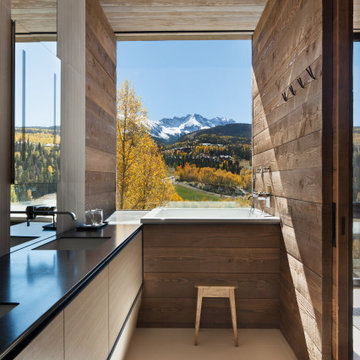
Réalisation d'une salle de bain chalet en bois avec un placard à porte plane, des portes de placard beiges, un bain japonais, une douche à l'italienne, WC suspendus, des carreaux de porcelaine, un mur marron, un sol en carrelage de porcelaine, un lavabo encastré, un plan de toilette en acier inoxydable, un sol beige, une cabine de douche à porte battante, un plan de toilette noir, un banc de douche, meuble double vasque, meuble-lavabo suspendu, un plafond en bois et un carrelage blanc.
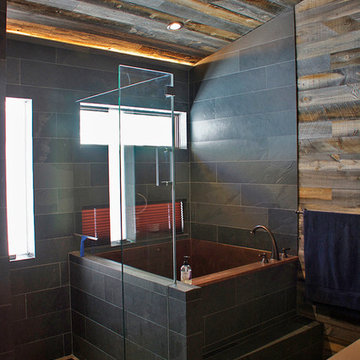
Reclaimed wood adds a biophilic element to this modern/rustic bathroom.
Aménagement d'une salle de bain principale montagne de taille moyenne avec un bain japonais, un carrelage noir, du carrelage en ardoise, un mur gris et un sol marron.
Aménagement d'une salle de bain principale montagne de taille moyenne avec un bain japonais, un carrelage noir, du carrelage en ardoise, un mur gris et un sol marron.
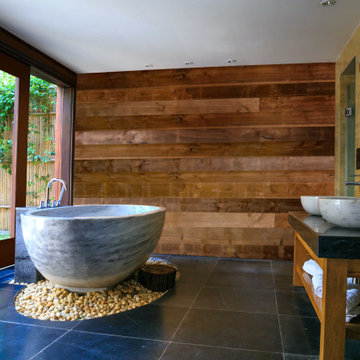
Relax in your beautiful cabin style bathroom. You can have the luxury you want with the rustic feel the rest of your home embodies.
Pakari Wood Wall: Wire Brushed Shiplap (PAK1X6WBKLAP)
Exterior Doors: BFT-122-010-x-80
Find more options at ELandELWoodProducts.com
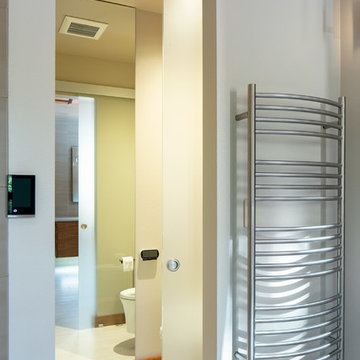
Malia Campbell Photography
Inspiration pour une grande salle de bain principale chalet en bois brun avec un placard à porte plane, un bain japonais, une douche à l'italienne, WC suspendus, un carrelage marron, des carreaux de porcelaine, un mur gris, un sol en carrelage de porcelaine, un lavabo encastré, un plan de toilette en quartz modifié, un sol beige, une cabine de douche à porte battante et un plan de toilette vert.
Inspiration pour une grande salle de bain principale chalet en bois brun avec un placard à porte plane, un bain japonais, une douche à l'italienne, WC suspendus, un carrelage marron, des carreaux de porcelaine, un mur gris, un sol en carrelage de porcelaine, un lavabo encastré, un plan de toilette en quartz modifié, un sol beige, une cabine de douche à porte battante et un plan de toilette vert.
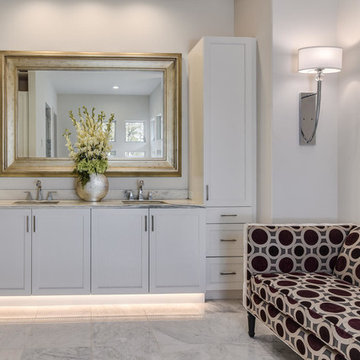
The master bathroom features a Japanese soaking tub.
Aménagement d'une petite douche en alcôve principale montagne avec un placard avec porte à panneau encastré, des portes de placard blanches, un bain japonais, WC à poser, un carrelage blanc, du carrelage en marbre, un mur blanc, un sol en marbre, un lavabo posé, un plan de toilette en marbre, un sol blanc et une cabine de douche à porte battante.
Aménagement d'une petite douche en alcôve principale montagne avec un placard avec porte à panneau encastré, des portes de placard blanches, un bain japonais, WC à poser, un carrelage blanc, du carrelage en marbre, un mur blanc, un sol en marbre, un lavabo posé, un plan de toilette en marbre, un sol blanc et une cabine de douche à porte battante.
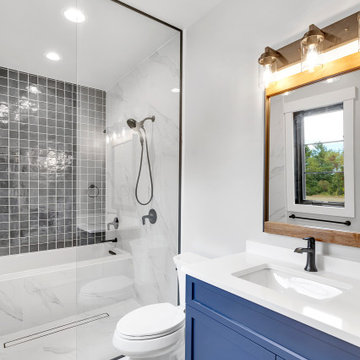
secondary bathroom
Cette image montre une grande salle de bain chalet en bois pour enfant avec un placard à porte shaker, des portes de placard bleues, un bain japonais, un espace douche bain, WC séparés, un carrelage blanc, un mur blanc, un sol en carrelage de céramique, un lavabo encastré, un plan de toilette en quartz modifié, un sol marron, une cabine de douche à porte battante, un plan de toilette blanc, une niche, meuble simple vasque, meuble-lavabo encastré et un plafond voûté.
Cette image montre une grande salle de bain chalet en bois pour enfant avec un placard à porte shaker, des portes de placard bleues, un bain japonais, un espace douche bain, WC séparés, un carrelage blanc, un mur blanc, un sol en carrelage de céramique, un lavabo encastré, un plan de toilette en quartz modifié, un sol marron, une cabine de douche à porte battante, un plan de toilette blanc, une niche, meuble simple vasque, meuble-lavabo encastré et un plafond voûté.
Idées déco de salles de bain montagne avec un bain japonais
1
