Idées déco de salles de bain rétro avec un bain japonais
Trier par :
Budget
Trier par:Populaires du jour
1 - 20 sur 49 photos
1 sur 3
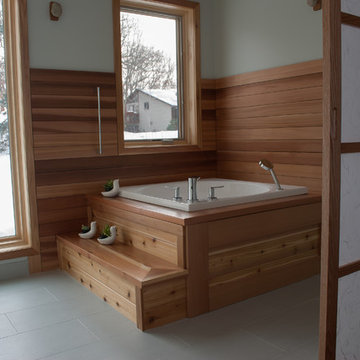
Darcy Boentje Photography
Inspiration pour une petite salle de bain vintage avec un sol en carrelage de porcelaine, un bain japonais, un carrelage gris, des carreaux de porcelaine, un mur gris et WC séparés.
Inspiration pour une petite salle de bain vintage avec un sol en carrelage de porcelaine, un bain japonais, un carrelage gris, des carreaux de porcelaine, un mur gris et WC séparés.
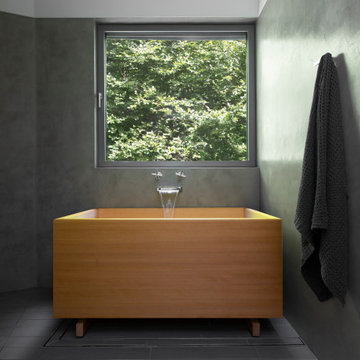
This uniquely designed home in Seattle, Washington recently underwent a dramatic transformation that provides both a fresh new aesthetic and improved functionality. Renovations on this home went above and beyond the typical “face-lift” of the home remodel project and created a modern, one-of-a-kind space perfectly designed to accommodate the growing family of the homeowners.
Along with creating a new aesthetic for the home, constructing a dwelling that was both energy efficient and ensured a high level of comfort were major goals of the project. To this end, the homeowners selected A5h Windows and Doors with triple-pane glazing which offers argon-filled, low-E coated glass and warm edge spacers within an all-aluminum frame. The hidden sash option was selected to provide a clean and modern aesthetic on the exterior facade. Concealed hinges allow for a continuous air seal, while premium stainless-steel handles offer a refined contemporary touch.

Idée de décoration pour une grande salle de bain principale vintage en bois foncé avec un placard à porte plane, un bain japonais, une douche d'angle, WC séparés, un carrelage bleu, des carreaux de porcelaine, un mur blanc, un sol en carrelage de porcelaine, un lavabo encastré, un plan de toilette en quartz, un sol gris, une cabine de douche à porte battante, un plan de toilette blanc, des toilettes cachées, meuble double vasque et meuble-lavabo encastré.

Idées déco pour une grande salle de bain principale rétro avec un placard à porte plane, des portes de placards vertess, un bain japonais, une douche ouverte, un carrelage vert, des carreaux de céramique, un sol en carrelage de céramique, un plan de toilette en terrazzo, un sol vert, une cabine de douche à porte battante, un plan de toilette vert, meuble-lavabo sur pied, poutres apparentes et du lambris de bois.
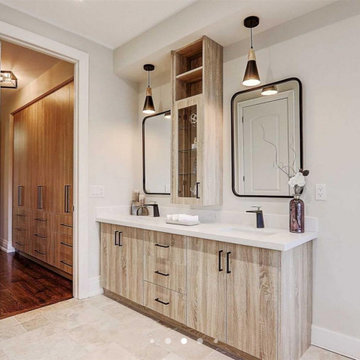
Meraki Home Services provide the best bahtroom design in Toronto GTA area.
Exemple d'une salle d'eau rétro de taille moyenne avec un placard à porte shaker, des portes de placard blanches, un bain japonais, une douche à l'italienne, WC séparés, un carrelage blanc, mosaïque, un mur multicolore, un sol en carrelage de porcelaine, un lavabo posé, un plan de toilette en quartz, un sol multicolore, une cabine de douche à porte battante, un plan de toilette multicolore, une niche, meuble simple vasque et meuble-lavabo suspendu.
Exemple d'une salle d'eau rétro de taille moyenne avec un placard à porte shaker, des portes de placard blanches, un bain japonais, une douche à l'italienne, WC séparés, un carrelage blanc, mosaïque, un mur multicolore, un sol en carrelage de porcelaine, un lavabo posé, un plan de toilette en quartz, un sol multicolore, une cabine de douche à porte battante, un plan de toilette multicolore, une niche, meuble simple vasque et meuble-lavabo suspendu.
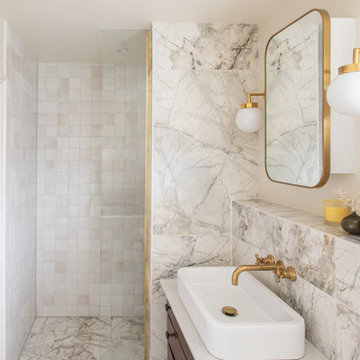
Pretty marble effect porcelain tiled bathroom with zellige tiles to shower area. Vintage vanity unit with deck mounted basin. Unlacquered brass taps. Japanese style deep bath. Rotating bath filler
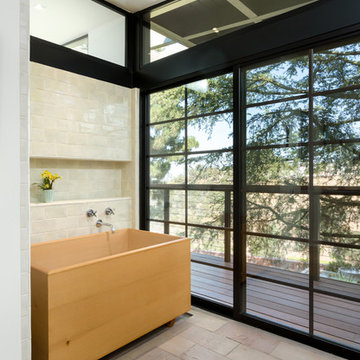
Hinoki soaking tub with access to balcony overlooking canyon. Waterworks "Arroyo" tile in Shoal color were used at all wet wall locations. Photo by Clark Dugger
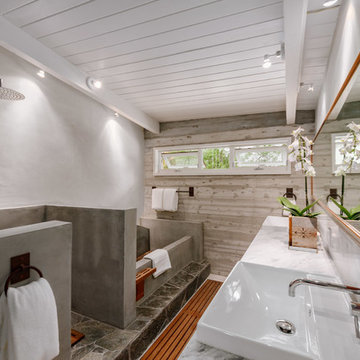
Inspiration pour une salle de bain principale vintage de taille moyenne avec un bain japonais, un espace douche bain, une vasque, un plan de toilette en marbre et aucune cabine.
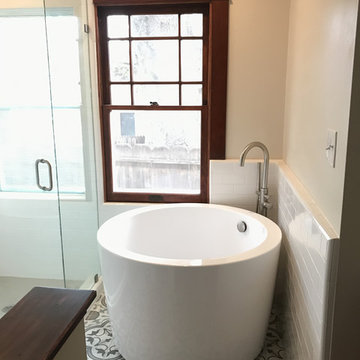
Idée de décoration pour une petite salle de bain vintage en bois foncé avec un bain japonais, une douche d'angle, WC à poser, un carrelage blanc, des carreaux de céramique, un mur blanc, un sol en carrelage de porcelaine, un lavabo encastré, un plan de toilette en marbre, un sol multicolore et une cabine de douche à porte battante.
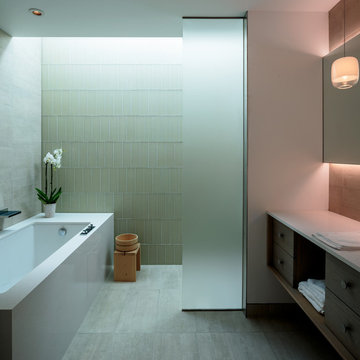
Cecily Young, AIA; Moore Ruble Yudell Architects
Photos courtesy of Colins Lozada, with MRY Architects
Inspiration pour une douche en alcôve principale vintage avec un placard à porte plane, des portes de placard grises, un bain japonais, un carrelage vert, un carrelage en pâte de verre, un mur blanc, un sol gris, aucune cabine et un plan de toilette blanc.
Inspiration pour une douche en alcôve principale vintage avec un placard à porte plane, des portes de placard grises, un bain japonais, un carrelage vert, un carrelage en pâte de verre, un mur blanc, un sol gris, aucune cabine et un plan de toilette blanc.
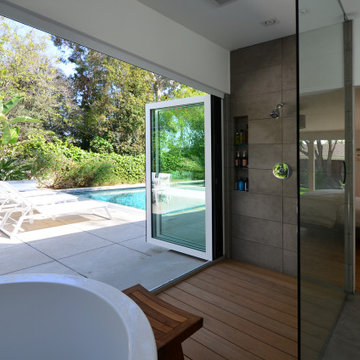
Aménagement d'une grande salle de bain principale rétro avec un placard à porte plane, des portes de placard marrons, un bain japonais, une douche ouverte, WC suspendus, des carreaux de céramique, un mur gris, un sol en bois brun, un plan de toilette en quartz, un sol marron, aucune cabine, un plan de toilette noir, des toilettes cachées, meuble double vasque et meuble-lavabo sur pied.
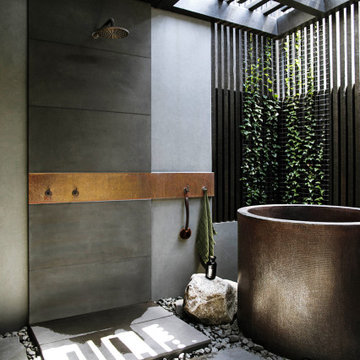
Envelop yourself in luxury! Our freestanding copper bathtubs transform ordinary bathrooms into spa-like sanctuaries. The richness of the copper coupled with its natural heat-conducting elements allow you to luxuriate in the tub longer, elevating bath time bliss and bathroom style to unprecedented levels.
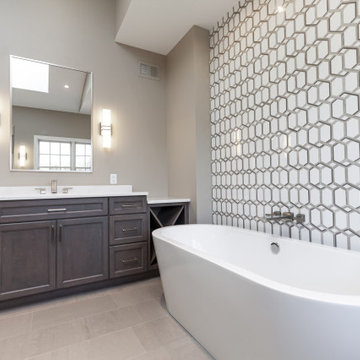
Cette photo montre une grande salle de bain principale rétro avec un placard avec porte à panneau encastré, des portes de placard grises, un bain japonais, un carrelage noir et blanc, des carreaux de céramique, un mur gris, un sol en carrelage de céramique, un plan de toilette en quartz modifié, un sol beige, une cabine de douche à porte battante, un plan de toilette blanc, meuble double vasque et meuble-lavabo sur pied.
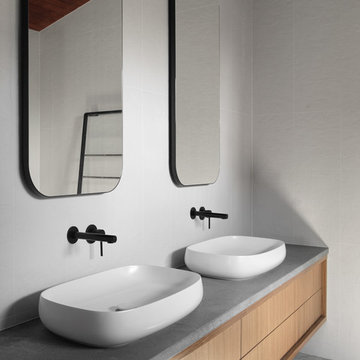
Engaged by the client to update this 1970's architecturally designed waterfront home by Frank Cavalier, we refreshed the interiors whilst highlighting the existing features such as the Queensland Rosewood timber ceilings.
The concept presented was a clean, industrial style interior and exterior lift, collaborating the existing Japanese and Mid Century hints of architecture and design.
A project we thoroughly enjoyed from start to finish, we hope you do too.
Photography: Luke Butterly
Construction: Glenstone Constructions
Tiles: Lulo Tiles
Upholstery: The Chair Man
Window Treatment: The Curtain Factory
Fixtures + Fittings: Parisi / Reece / Meir / Client Supplied
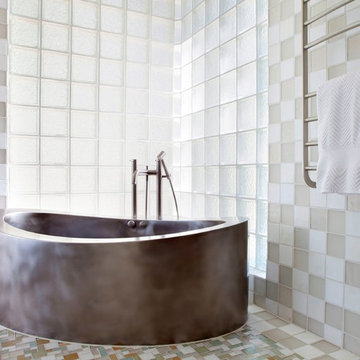
Custom Stainless Steel Circular Japanese Tub
46" x 46" x 35"
Photographer: Copyright Joe Fletcher
Inspiration pour une grande salle de bain principale vintage avec un bain japonais.
Inspiration pour une grande salle de bain principale vintage avec un bain japonais.
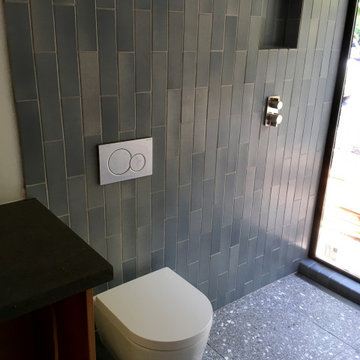
still to add the glass partition...
Aménagement d'une salle de bain principale rétro de taille moyenne avec un bain japonais, un espace douche bain, WC suspendus, un mur vert et aucune cabine.
Aménagement d'une salle de bain principale rétro de taille moyenne avec un bain japonais, un espace douche bain, WC suspendus, un mur vert et aucune cabine.
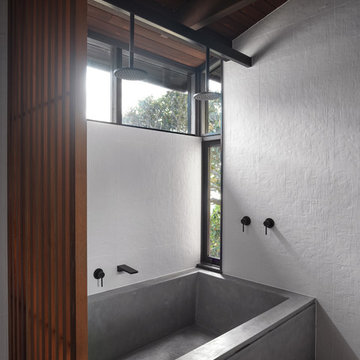
Engaged by the client to update this 1970's architecturally designed waterfront home by Frank Cavalier, we refreshed the interiors whilst highlighting the existing features such as the Queensland Rosewood timber ceilings.
The concept presented was a clean, industrial style interior and exterior lift, collaborating the existing Japanese and Mid Century hints of architecture and design.
A project we thoroughly enjoyed from start to finish, we hope you do too.
Photography: Luke Butterly
Construction: Glenstone Constructions
Tiles: Lulo Tiles
Upholstery: The Chair Man
Window Treatment: The Curtain Factory
Fixtures + Fittings: Parisi / Reece / Meir / Client Supplied
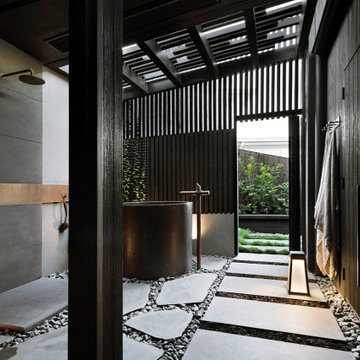
Envelop yourself in luxury! Our freestanding copper bathtubs transform ordinary bathrooms into spa-like sanctuaries. The richness of the copper coupled with its natural heat-conducting elements allow you to luxuriate in the tub longer, elevating bath time bliss and bathroom style to unprecedented levels.
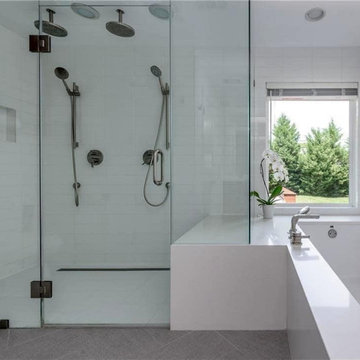
Custom floating double vanity, radiant heat floor, Japanese soaking tub
Cette image montre une salle de bain principale vintage de taille moyenne avec un placard à porte plane, un bain japonais, une douche double, WC séparés, un carrelage blanc, des carreaux de céramique, un mur blanc, un sol en carrelage de céramique, un lavabo encastré, un plan de toilette en quartz modifié, un sol gris, une cabine de douche à porte battante, un plan de toilette blanc, un banc de douche, meuble double vasque et meuble-lavabo suspendu.
Cette image montre une salle de bain principale vintage de taille moyenne avec un placard à porte plane, un bain japonais, une douche double, WC séparés, un carrelage blanc, des carreaux de céramique, un mur blanc, un sol en carrelage de céramique, un lavabo encastré, un plan de toilette en quartz modifié, un sol gris, une cabine de douche à porte battante, un plan de toilette blanc, un banc de douche, meuble double vasque et meuble-lavabo suspendu.
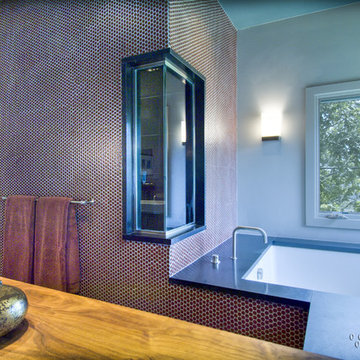
Architect: Tim Cooper |
Photographer: Lee Bruegger
Exemple d'une grande salle de bain principale rétro en bois foncé avec une vasque, un placard à porte plane, un plan de toilette en granite, un bain japonais, un carrelage vert, des carreaux de céramique, un mur vert et un sol en travertin.
Exemple d'une grande salle de bain principale rétro en bois foncé avec une vasque, un placard à porte plane, un plan de toilette en granite, un bain japonais, un carrelage vert, des carreaux de céramique, un mur vert et un sol en travertin.
Idées déco de salles de bain rétro avec un bain japonais
1