Idées déco de salles de bain montagne avec un combiné douche/baignoire
Trier par :
Budget
Trier par:Populaires du jour
121 - 140 sur 945 photos
1 sur 3
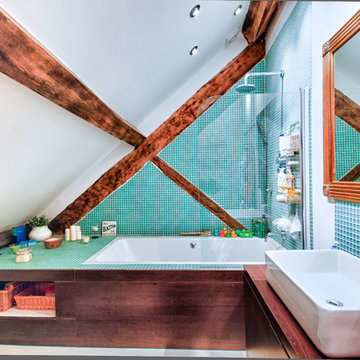
Brett Trafford Photography
Inspiration pour une petite salle de bain chalet pour enfant avec un placard à porte plane, des portes de placard marrons, une baignoire posée, un combiné douche/baignoire, un carrelage bleu, un carrelage vert, un mur bleu, une grande vasque, un plan de toilette en bois, aucune cabine et un plan de toilette marron.
Inspiration pour une petite salle de bain chalet pour enfant avec un placard à porte plane, des portes de placard marrons, une baignoire posée, un combiné douche/baignoire, un carrelage bleu, un carrelage vert, un mur bleu, une grande vasque, un plan de toilette en bois, aucune cabine et un plan de toilette marron.
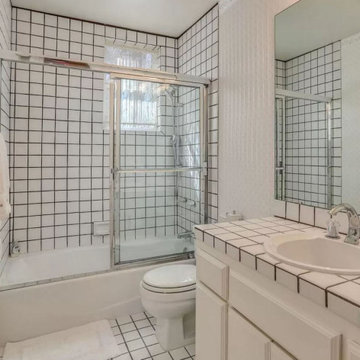
Luxury mountain home located in Idyllwild, CA. Full home design of this 3 story home. Luxury finishes, antiques, and touches of the mountain make this home inviting to everyone that visits this home nestled next to a creek in the quiet mountains.
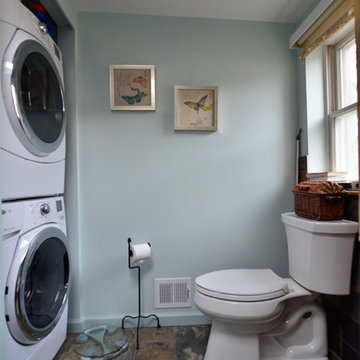
Rustic slate adds depth and texture to this brightly lit 3rd floor bathroom. A light oak wall hung vanity and storage tower accentuate the honey brown tones and compliment the richer deep tones found in the faux slate tile. A generously large white sink basin extends up above the top of the vanity, topped with a single lever faucet. By elevating the vanity and storage tower, cleaning underfoot is a breeze. The new whirlpool tub features a deep soaking depth and new accessible grab bars allows the homeowners ease in and out of the tub. A new modern sliding bypass shower door and new stainless steel shower fixtures gives the shower stall an updated appearance.
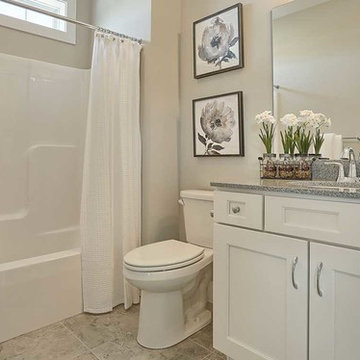
This 1-story home with open floorplan includes 2 bedrooms and 2 bathrooms. Stylish hardwood flooring flows from the Foyer through the main living areas. The Kitchen with slate appliances and quartz countertops with tile backsplash. Off of the Kitchen is the Dining Area where sliding glass doors provide access to the screened-in porch and backyard. The Family Room, warmed by a gas fireplace with stone surround and shiplap, includes a cathedral ceiling adorned with wood beams. The Owner’s Suite is a quiet retreat to the rear of the home and features an elegant tray ceiling, spacious closet, and a private bathroom with double bowl vanity and tile shower. To the front of the home is an additional bedroom, a full bathroom, and a private study with a coffered ceiling and barn door access.
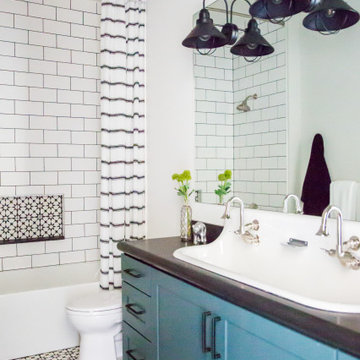
Classic black and white bathroom paired with a blue vanity. Spaces is enhanced with a double sink and mirror mounted vanity lights.
Idées déco pour une salle d'eau montagne de taille moyenne avec un placard en trompe-l'oeil, des portes de placard bleues, un combiné douche/baignoire, WC à poser, un mur blanc, un sol multicolore, une cabine de douche avec un rideau, meuble double vasque et meuble-lavabo encastré.
Idées déco pour une salle d'eau montagne de taille moyenne avec un placard en trompe-l'oeil, des portes de placard bleues, un combiné douche/baignoire, WC à poser, un mur blanc, un sol multicolore, une cabine de douche avec un rideau, meuble double vasque et meuble-lavabo encastré.
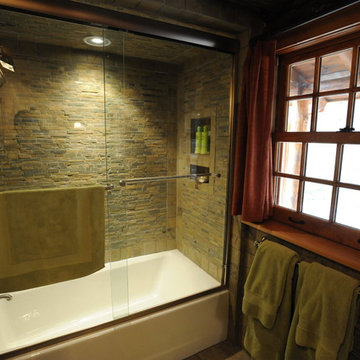
Idées déco pour une salle de bain principale montagne avec un lavabo encastré, une baignoire en alcôve, un combiné douche/baignoire, WC à poser, un carrelage de pierre et un sol en ardoise.
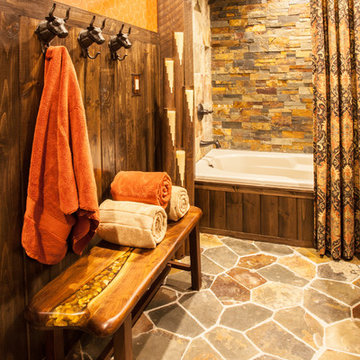
Dan Rockafellow Photography
Sandstone Quartzite Countertops
Flagstone Flooring
Real stone shower wall with slate side walls
Wall-Mounted copper faucet and copper sink
Dark green ceiling (not shown)
Over-scale rustic pendant lighting
Custom shower curtain
Green stained vanity cabinet with dimming toe-kick lighting
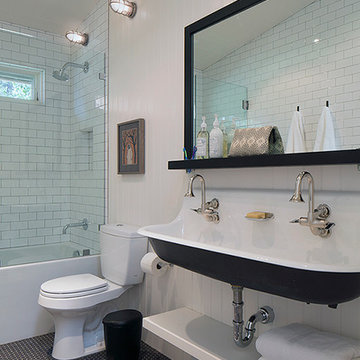
With all those people in the house, we had to get creative with the bathrooms and washrooms – again to accommodate lots of people (mostly kids) washing up and brushing teeth. Poaching space from the former exercise room, we designed a timeless, black and white bathroom using subway, and penny round tiles. The custom mirror above a large trough sink provides a shelf for toiletries and two cut outs for old-fashioned Mason jars – to hold a fistful of toothbrushes.
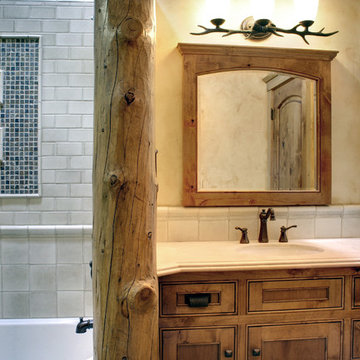
Idée de décoration pour une salle d'eau chalet en bois brun de taille moyenne avec un placard avec porte à panneau encastré, une baignoire en alcôve, un combiné douche/baignoire, un carrelage beige, des carreaux de céramique, un mur beige, un sol en ardoise, un lavabo encastré, un plan de toilette en granite, un sol multicolore et une cabine de douche avec un rideau.
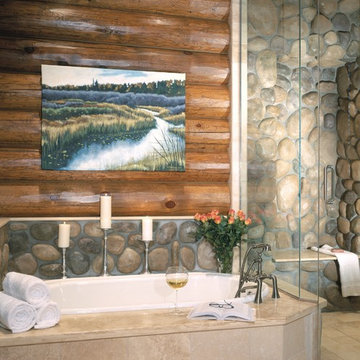
This bathroom features 10 diameter red pine logs and is accented by beautiful stone work.
Aménagement d'une grande salle de bain principale montagne avec un combiné douche/baignoire et un carrelage beige.
Aménagement d'une grande salle de bain principale montagne avec un combiné douche/baignoire et un carrelage beige.
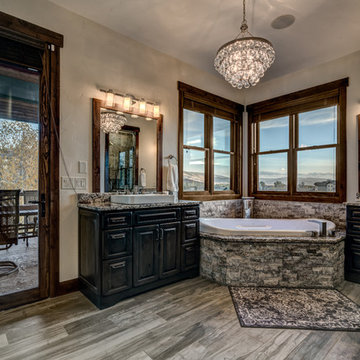
Located in Steamboat Springs, Colorado is Ideal Mountain Property’s newest fractionally owned property offering. This brand new, custom built lodge is located at the base of Steamboat Ski Mountain, in one of Steamboat Springs newest resort communities, Wildhorse Meadows. Center stage is the Wildhorse gondola providing incredible access to the ski mountain and village while offering owners and guests a spacious single family residence right in the heart of the mountain area.
Builder | Greg Fortune & Rory Witzel
Designer | Tara Bender
Starmark Cabinetry
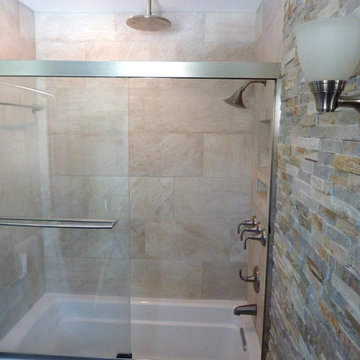
UpRight Interiors LLC
Photo by Pete Friedrich
Inspiration pour une petite salle de bain principale chalet avec une baignoire en alcôve, un combiné douche/baignoire, un carrelage beige, des carreaux de porcelaine et un mur vert.
Inspiration pour une petite salle de bain principale chalet avec une baignoire en alcôve, un combiné douche/baignoire, un carrelage beige, des carreaux de porcelaine et un mur vert.
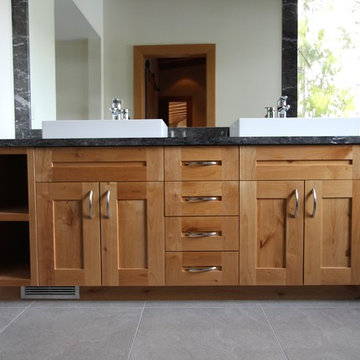
kristina waldie
Aménagement d'une salle de bain principale montagne en bois clair de taille moyenne avec une vasque, un placard à porte shaker, un plan de toilette en quartz modifié, une baignoire en alcôve, un combiné douche/baignoire, WC suspendus, un carrelage gris, un carrelage de pierre, un mur gris et un sol en carrelage de porcelaine.
Aménagement d'une salle de bain principale montagne en bois clair de taille moyenne avec une vasque, un placard à porte shaker, un plan de toilette en quartz modifié, une baignoire en alcôve, un combiné douche/baignoire, WC suspendus, un carrelage gris, un carrelage de pierre, un mur gris et un sol en carrelage de porcelaine.
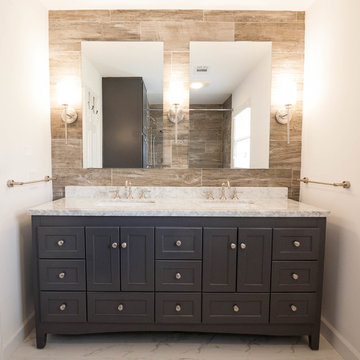
Tara Carter Photography
Inspiration pour une petite salle de bain chalet avec un placard à porte shaker, des portes de placard grises, un combiné douche/baignoire, WC à poser, un carrelage marron, des carreaux de céramique, un mur blanc, un sol en carrelage de céramique, un lavabo encastré et un plan de toilette en marbre.
Inspiration pour une petite salle de bain chalet avec un placard à porte shaker, des portes de placard grises, un combiné douche/baignoire, WC à poser, un carrelage marron, des carreaux de céramique, un mur blanc, un sol en carrelage de céramique, un lavabo encastré et un plan de toilette en marbre.
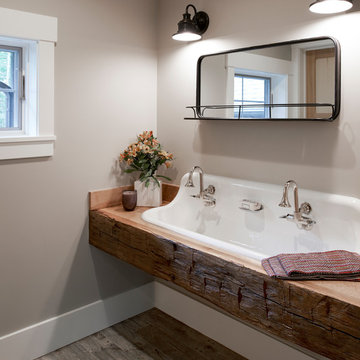
A farmhand sink is set into a custom vanity crafted from reclaimed barn wood. Rustic weather wood-look porcelain tile is used for the flooring in this custom home A two-story fireplace is the central focus in this home built by Meadowlark Design+Build in Ann Arbor, Michigan. Photos by John Carlson of Carlsonpro productions.
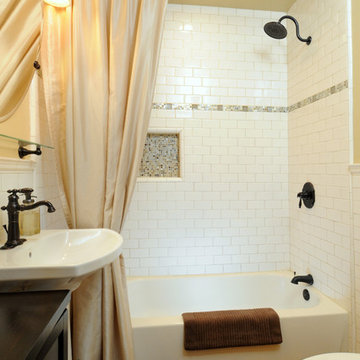
Luxe Design/Build, Inc.
Idée de décoration pour une salle de bain chalet en bois foncé avec un lavabo de ferme, un placard en trompe-l'oeil, une baignoire posée, un combiné douche/baignoire, WC séparés, un carrelage blanc et un carrelage métro.
Idée de décoration pour une salle de bain chalet en bois foncé avec un lavabo de ferme, un placard en trompe-l'oeil, une baignoire posée, un combiné douche/baignoire, WC séparés, un carrelage blanc et un carrelage métro.
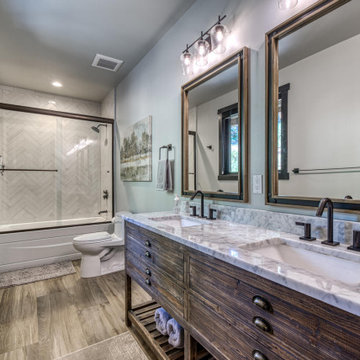
Aménagement d'une salle de bain montagne en bois vieilli avec un placard en trompe-l'oeil, un combiné douche/baignoire, WC à poser, un carrelage blanc, des carreaux de céramique, un mur gris, un sol en carrelage de céramique, un lavabo encastré, un plan de toilette en marbre, un sol gris, une cabine de douche à porte coulissante, un plan de toilette blanc, meuble double vasque et meuble-lavabo sur pied.
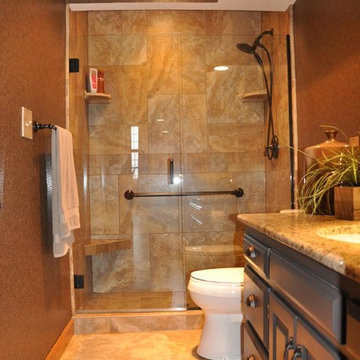
Idées déco pour une salle d'eau montagne en bois foncé de taille moyenne avec un placard avec porte à panneau surélevé, une baignoire en alcôve, un combiné douche/baignoire, un carrelage beige, des carreaux de céramique, un mur marron, un sol en travertin, un lavabo encastré, un plan de toilette en granite et un sol beige.
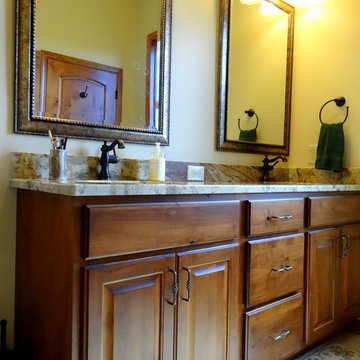
Photo By: Heather Taylor
Cette photo montre une salle de bain principale montagne en bois foncé de taille moyenne avec un lavabo encastré, un placard avec porte à panneau surélevé, un plan de toilette en granite, une baignoire en alcôve, un combiné douche/baignoire, WC séparés, un carrelage beige, des carreaux de céramique, un mur beige et un sol en carrelage de céramique.
Cette photo montre une salle de bain principale montagne en bois foncé de taille moyenne avec un lavabo encastré, un placard avec porte à panneau surélevé, un plan de toilette en granite, une baignoire en alcôve, un combiné douche/baignoire, WC séparés, un carrelage beige, des carreaux de céramique, un mur beige et un sol en carrelage de céramique.
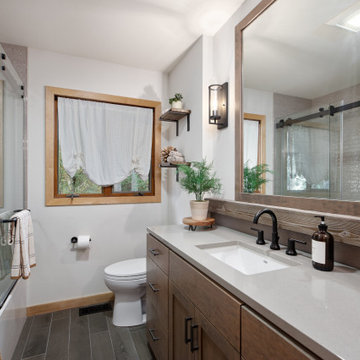
The rustic farmhouse guest bathroom features a Cherry-stained custom cabinet with grey polished quartz countertops. The hewn vanity shelf adds a rustic detail.
Idées déco de salles de bain montagne avec un combiné douche/baignoire
7