Idées déco de salles de bain montagne avec un placard sans porte
Trier par :
Budget
Trier par:Populaires du jour
61 - 80 sur 441 photos
1 sur 3
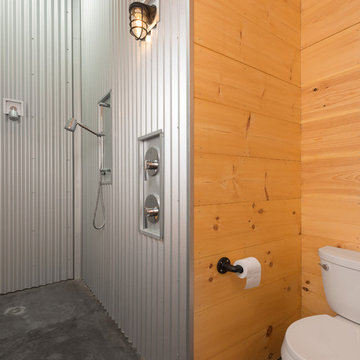
Interior built by Sweeney Design Build. Master bathroom with metal corrugated walls.
Cette photo montre une salle de bain principale montagne en bois clair de taille moyenne avec un placard sans porte, une douche ouverte, WC séparés, carrelage en métal, sol en béton ciré, une vasque, un plan de toilette en bois, un sol noir et aucune cabine.
Cette photo montre une salle de bain principale montagne en bois clair de taille moyenne avec un placard sans porte, une douche ouverte, WC séparés, carrelage en métal, sol en béton ciré, une vasque, un plan de toilette en bois, un sol noir et aucune cabine.

Client Reclaimed Douglas Fir wall
Aménagement d'une petite salle d'eau montagne en bois vieilli avec un placard sans porte, WC séparés, un mur multicolore, parquet foncé, un lavabo encastré et un plan de toilette en surface solide.
Aménagement d'une petite salle d'eau montagne en bois vieilli avec un placard sans porte, WC séparés, un mur multicolore, parquet foncé, un lavabo encastré et un plan de toilette en surface solide.
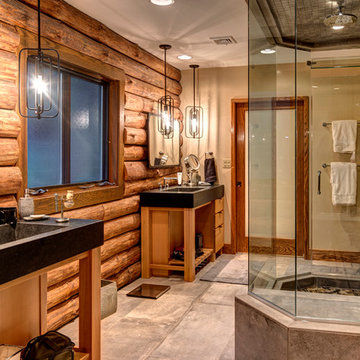
Cette image montre une grande salle de bain principale chalet avec un placard sans porte, des portes de placard marrons, un mur beige, un lavabo intégré, un sol gris, une cabine de douche à porte battante et un plan de toilette gris.
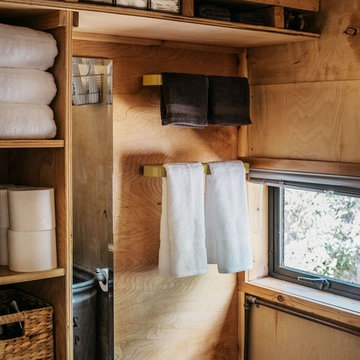
Idées déco pour une petite salle d'eau montagne en bois clair avec un placard sans porte.

To still achieve that chic, modern rustic look - walls were kept in white and contrasting that is a dark gray painted door. A vanity made of concrete with a black metal base takes the modern appeal even further and we paired that with faucets and framed mirrors finished in black as well. An industrial dome pendant in black serves as the main lighting and industrial caged bulb pendants are placed by the mirrors as accent lighting.
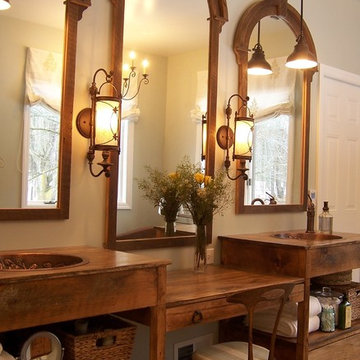
Elegant Rustic Master Bathroom by Storybook Interiors of Grand Rapids, Michigan.
Réalisation d'une douche en alcôve principale chalet en bois brun de taille moyenne avec un placard sans porte, un plan de toilette en bois, une baignoire sur pieds et un mur beige.
Réalisation d'une douche en alcôve principale chalet en bois brun de taille moyenne avec un placard sans porte, un plan de toilette en bois, une baignoire sur pieds et un mur beige.

Idée de décoration pour une grande salle de bain principale chalet en bois vieilli avec un placard sans porte, une baignoire indépendante, une douche ouverte, un carrelage marron, un mur blanc, un lavabo posé, aucune cabine, un carrelage de pierre, un sol en carrelage de porcelaine, un plan de toilette en granite, un sol marron et un mur en pierre.
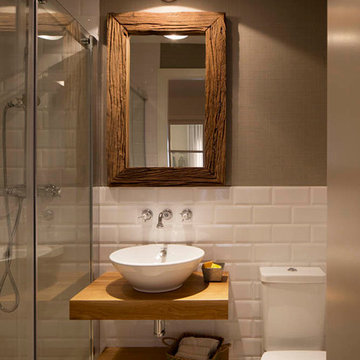
Proyecto realizado por Meritxell Ribé - The Room Studio
Construcción: The Room Work
Fotografías: Mauricio Fuertes
Exemple d'une salle de bain montagne en bois brun de taille moyenne avec un placard sans porte, WC séparés, un carrelage blanc, des carreaux de céramique, un mur beige, une vasque, un plan de toilette en bois et un plan de toilette marron.
Exemple d'une salle de bain montagne en bois brun de taille moyenne avec un placard sans porte, WC séparés, un carrelage blanc, des carreaux de céramique, un mur beige, une vasque, un plan de toilette en bois et un plan de toilette marron.

The goal of this project was to build a house that would be energy efficient using materials that were both economical and environmentally conscious. Due to the extremely cold winter weather conditions in the Catskills, insulating the house was a primary concern. The main structure of the house is a timber frame from an nineteenth century barn that has been restored and raised on this new site. The entirety of this frame has then been wrapped in SIPs (structural insulated panels), both walls and the roof. The house is slab on grade, insulated from below. The concrete slab was poured with a radiant heating system inside and the top of the slab was polished and left exposed as the flooring surface. Fiberglass windows with an extremely high R-value were chosen for their green properties. Care was also taken during construction to make all of the joints between the SIPs panels and around window and door openings as airtight as possible. The fact that the house is so airtight along with the high overall insulatory value achieved from the insulated slab, SIPs panels, and windows make the house very energy efficient. The house utilizes an air exchanger, a device that brings fresh air in from outside without loosing heat and circulates the air within the house to move warmer air down from the second floor. Other green materials in the home include reclaimed barn wood used for the floor and ceiling of the second floor, reclaimed wood stairs and bathroom vanity, and an on-demand hot water/boiler system. The exterior of the house is clad in black corrugated aluminum with an aluminum standing seam roof. Because of the extremely cold winter temperatures windows are used discerningly, the three largest windows are on the first floor providing the main living areas with a majestic view of the Catskill mountains.
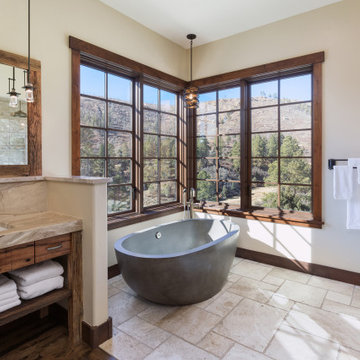
Idées déco pour une salle de bain montagne en bois brun avec un placard sans porte, une baignoire indépendante, un mur beige, un lavabo encastré, un sol beige, un plan de toilette beige et meuble simple vasque.
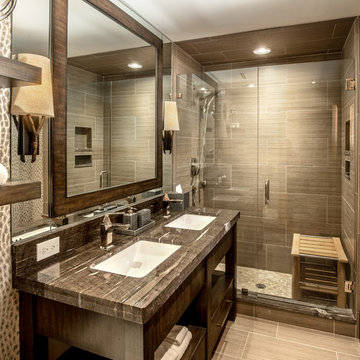
Burton Photography
Réalisation d'une salle de bain chalet en bois foncé avec un carrelage gris, un mur gris, un lavabo encastré, un sol gris, une cabine de douche à porte battante, un plan de toilette gris et un placard sans porte.
Réalisation d'une salle de bain chalet en bois foncé avec un carrelage gris, un mur gris, un lavabo encastré, un sol gris, une cabine de douche à porte battante, un plan de toilette gris et un placard sans porte.
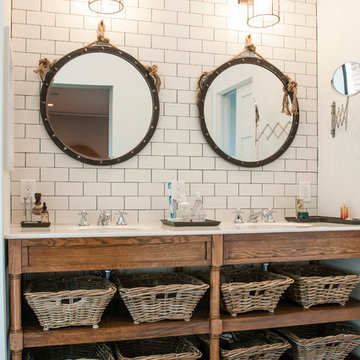
Erik Rank Photography
Aménagement d'une salle de bain principale montagne en bois brun de taille moyenne avec un lavabo posé, un plan de toilette en marbre, un carrelage blanc, un mur blanc, un sol en carrelage de céramique, un placard sans porte, une baignoire indépendante, une douche ouverte, WC séparés et un carrelage métro.
Aménagement d'une salle de bain principale montagne en bois brun de taille moyenne avec un lavabo posé, un plan de toilette en marbre, un carrelage blanc, un mur blanc, un sol en carrelage de céramique, un placard sans porte, une baignoire indépendante, une douche ouverte, WC séparés et un carrelage métro.
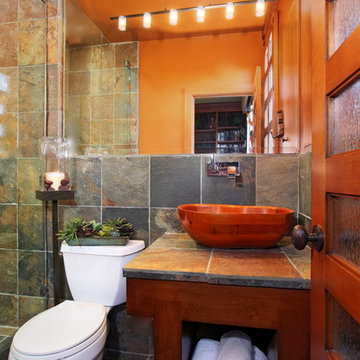
Cette image montre une salle d'eau chalet en bois brun de taille moyenne avec un placard sans porte, une douche d'angle, un carrelage multicolore, un mur multicolore, une vasque, un plan de toilette en carrelage, un sol multicolore et une cabine de douche à porte battante.
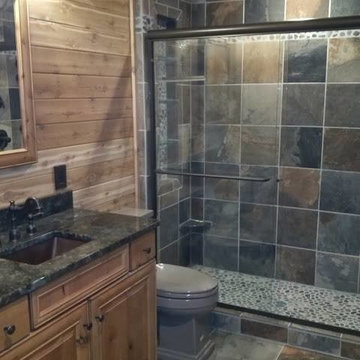
Idée de décoration pour une douche en alcôve principale chalet en bois clair de taille moyenne avec un placard sans porte, WC séparés, un carrelage multicolore, du carrelage en ardoise, un mur beige, un lavabo encastré, un plan de toilette en marbre, un sol en ardoise, un sol multicolore et une cabine de douche à porte coulissante.
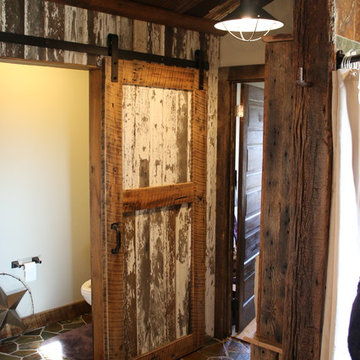
Rustic bathroom restoration with tin ceilings, barn lights, natural stone and barnwood accents. Barnwood beam walk in shower. Sliding barn door with rustic hardware. Natural stone tile flooring
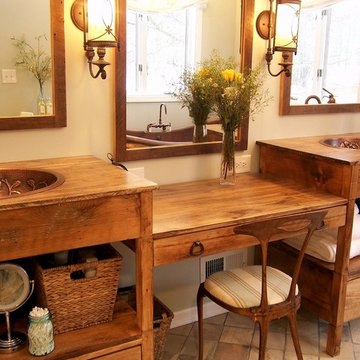
Elegant Rustic Master Bathroom by Storybook Interiors of Grand Rapids, Michigan.
Idées déco pour une douche en alcôve principale montagne en bois brun de taille moyenne avec un placard sans porte, une baignoire sur pieds, un mur beige, un plan de toilette en bois et un plan de toilette marron.
Idées déco pour une douche en alcôve principale montagne en bois brun de taille moyenne avec un placard sans porte, une baignoire sur pieds, un mur beige, un plan de toilette en bois et un plan de toilette marron.
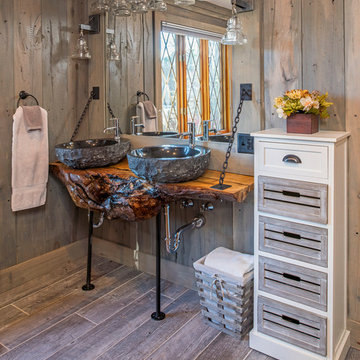
dual sinks, farmhouse style, glass pendant lights , gray stained wood, iron chains, linen cabinet, live edge countertop, rustic vessel sink bowl, Stone Vessel Sink, towel basket , barn wood tile,
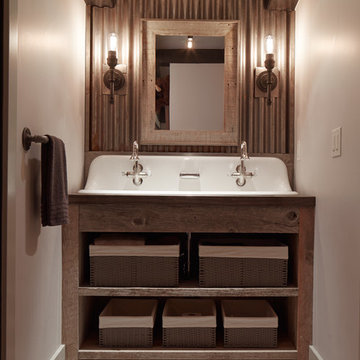
phillip harris
Idées déco pour une salle de bain montagne avec une grande vasque et un placard sans porte.
Idées déco pour une salle de bain montagne avec une grande vasque et un placard sans porte.
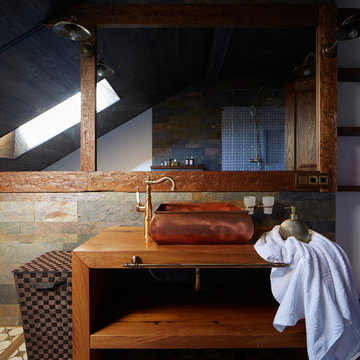
Архитектор, автор проекта – Александр Воронов; Фото – Михаил Поморцев | Pro.Foto
Réalisation d'une salle d'eau chalet en bois foncé de taille moyenne avec une douche d'angle, un carrelage beige, un carrelage de pierre, un mur marron, tomettes au sol, une vasque, un plan de toilette en bois, un placard sans porte et un plan de toilette marron.
Réalisation d'une salle d'eau chalet en bois foncé de taille moyenne avec une douche d'angle, un carrelage beige, un carrelage de pierre, un mur marron, tomettes au sol, une vasque, un plan de toilette en bois, un placard sans porte et un plan de toilette marron.
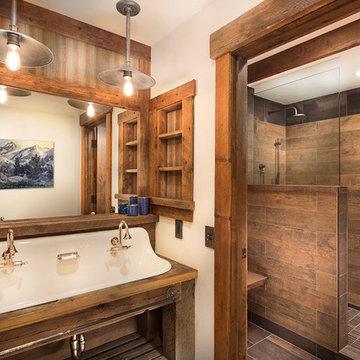
Cette photo montre une douche en alcôve montagne en bois brun de taille moyenne pour enfant avec un placard sans porte, WC suspendus, un carrelage marron, des carreaux de porcelaine, un mur beige, un sol en bois brun, un lavabo suspendu et un plan de toilette en bois.
Idées déco de salles de bain montagne avec un placard sans porte
4