Idées déco de salles de bain montagne avec un plan de toilette en bois
Trier par :
Budget
Trier par:Populaires du jour
21 - 40 sur 1 405 photos
1 sur 3

Cette photo montre une petite salle d'eau montagne en bois brun avec un placard sans porte, une baignoire sur pieds, un mur marron, un sol en bois brun, une grande vasque, un plan de toilette en bois, un sol marron et un plan de toilette marron.
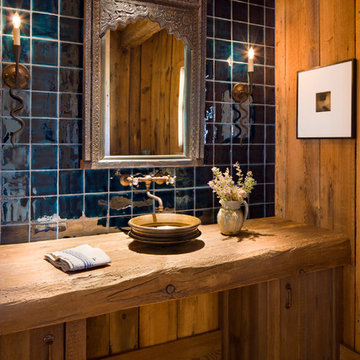
A couple from the Chicago area created a home they can enjoy and reconnect with their fully grown sons and expanding families, to fish and ski.
Reclaimed post and beam barn from Vermont as the primary focus with extensions leading to a master suite; garage and artist’s studio. A four bedroom home with ample space for entertaining with surrounding patio with an exterior fireplace
Reclaimed board siding; stone and metal roofing
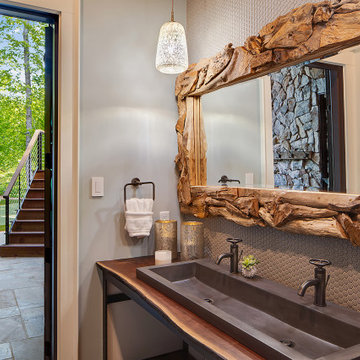
Cette image montre une salle de bain chalet avec un carrelage gris, mosaïque, un mur gris, une grande vasque, un plan de toilette en bois, un plan de toilette marron, meuble double vasque et meuble-lavabo sur pied.
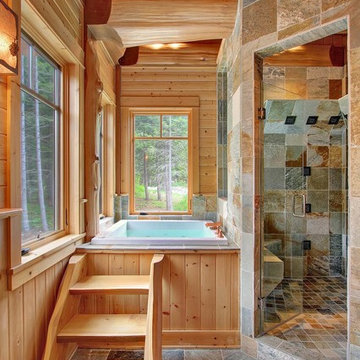
This beautiful master bathroom features wood walls and counter top with a floor to ceiling stone walk in shower.
Inspiration pour une grande salle de bain principale chalet avec une douche d'angle, un mur marron, un plan de toilette en bois, une baignoire posée, un sol gris et une cabine de douche à porte battante.
Inspiration pour une grande salle de bain principale chalet avec une douche d'angle, un mur marron, un plan de toilette en bois, une baignoire posée, un sol gris et une cabine de douche à porte battante.
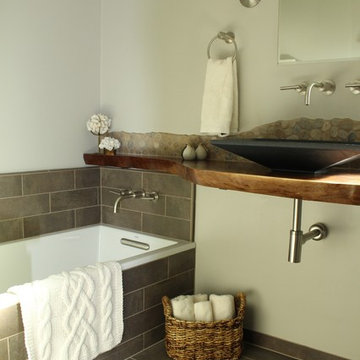
We transformed a closed off bathroom finished in salmon pink tile that was original to the house into a beautiful Big Sur inspired space.
Cette photo montre une petite salle de bain montagne avec un placard avec porte à panneau encastré, des portes de placard grises, une baignoire posée, une douche d'angle, WC à poser, un carrelage marron, des carreaux de porcelaine, un mur gris, un sol en carrelage de porcelaine, une vasque et un plan de toilette en bois.
Cette photo montre une petite salle de bain montagne avec un placard avec porte à panneau encastré, des portes de placard grises, une baignoire posée, une douche d'angle, WC à poser, un carrelage marron, des carreaux de porcelaine, un mur gris, un sol en carrelage de porcelaine, une vasque et un plan de toilette en bois.
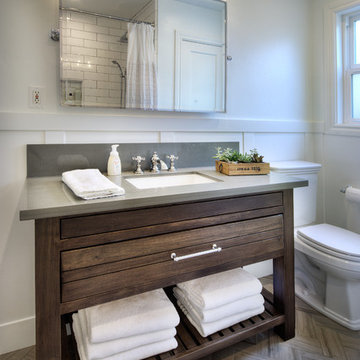
JNT Building and Remodeling, Inc. Auburn, CA
Visit Our Website for Available Products: http://www.generalplumbingsupply.com

Unique Home Stays
Cette photo montre une salle d'eau montagne en bois clair avec une baignoire indépendante, WC séparés, un mur beige, un sol en carrelage de céramique, une vasque, un plan de toilette en bois, un sol multicolore, un placard à porte plane et un plan de toilette marron.
Cette photo montre une salle d'eau montagne en bois clair avec une baignoire indépendante, WC séparés, un mur beige, un sol en carrelage de céramique, une vasque, un plan de toilette en bois, un sol multicolore, un placard à porte plane et un plan de toilette marron.
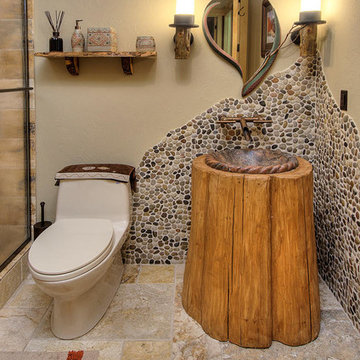
Jeremiah Johnson Log Homes custom western red cedar, Swedish cope, chinked log home bathroom with custom log stump sink vanity
Aménagement d'une petite salle de bain montagne avec WC à poser, un carrelage marron, une plaque de galets, un mur beige, un lavabo posé, un plan de toilette en bois, un sol beige, une cabine de douche à porte coulissante et un plan de toilette marron.
Aménagement d'une petite salle de bain montagne avec WC à poser, un carrelage marron, une plaque de galets, un mur beige, un lavabo posé, un plan de toilette en bois, un sol beige, une cabine de douche à porte coulissante et un plan de toilette marron.
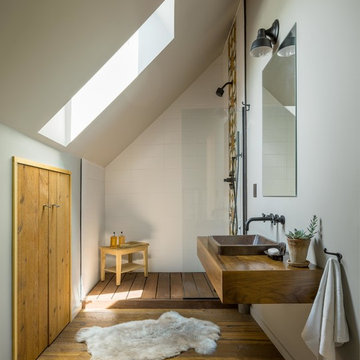
Jim Westphalen
Idées déco pour une grande douche en alcôve principale montagne avec un placard sans porte, un carrelage blanc, des carreaux de céramique, un mur gris, un sol en bois brun, un lavabo posé, un plan de toilette en bois, un sol marron et aucune cabine.
Idées déco pour une grande douche en alcôve principale montagne avec un placard sans porte, un carrelage blanc, des carreaux de céramique, un mur gris, un sol en bois brun, un lavabo posé, un plan de toilette en bois, un sol marron et aucune cabine.

Traditional Tuscan interior design flourishes throughout the master bath with French double-doors leading to an expansive backyard oasis. Integrated wall-mounted cabinets with mirrored-front keeps the homeowners personal items cleverly hidden away.
Location: Paradise Valley, AZ
Photography: Scott Sandler
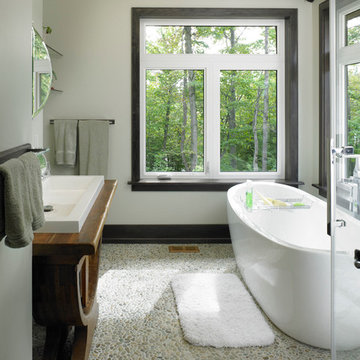
Beautiful modern looking bathroom with large windows.
Idées déco pour une salle de bain principale montagne en bois foncé avec une grande vasque, un plan de toilette en bois, une baignoire indépendante, un mur gris, un sol en galet et une fenêtre.
Idées déco pour une salle de bain principale montagne en bois foncé avec une grande vasque, un plan de toilette en bois, une baignoire indépendante, un mur gris, un sol en galet et une fenêtre.
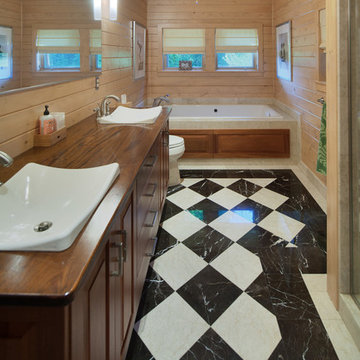
The new master bathroom continues the palette of materials used throughout the house but adds a black and white marble floor to add a touch of luxury. Photography: Fred Golden

共用の浴室です。ヒバ材で囲まれた空間です。落とし込まれた大きな浴槽から羊蹄山を眺めることができます。浴槽端のスノコを通ってテラスに出ることも可能です。
Aménagement d'une grande salle de bain principale montagne avec des portes de placard noires, un bain bouillonnant, un espace douche bain, WC à poser, un carrelage marron, un mur beige, un sol en carrelage de porcelaine, un lavabo intégré, un plan de toilette en bois, un sol gris, une cabine de douche à porte battante, un plan de toilette noir, une fenêtre, meuble double vasque, meuble-lavabo encastré, un plafond en bois et différents habillages de murs.
Aménagement d'une grande salle de bain principale montagne avec des portes de placard noires, un bain bouillonnant, un espace douche bain, WC à poser, un carrelage marron, un mur beige, un sol en carrelage de porcelaine, un lavabo intégré, un plan de toilette en bois, un sol gris, une cabine de douche à porte battante, un plan de toilette noir, une fenêtre, meuble double vasque, meuble-lavabo encastré, un plafond en bois et différents habillages de murs.

Renovación de baño de estilo rústico moderno en buhardilla. Mueble diseñado por el Estudio Mireia Pla
Ph: Jonathan Gooch
Réalisation d'une petite salle de bain principale chalet avec un placard en trompe-l'oeil, des portes de placard grises, une baignoire sur pieds, un combiné douche/baignoire, WC suspendus, un carrelage gris, des carreaux de béton, un mur blanc, sol en béton ciré, un lavabo suspendu, un plan de toilette en bois, un sol gris, une cabine de douche à porte battante et un plan de toilette gris.
Réalisation d'une petite salle de bain principale chalet avec un placard en trompe-l'oeil, des portes de placard grises, une baignoire sur pieds, un combiné douche/baignoire, WC suspendus, un carrelage gris, des carreaux de béton, un mur blanc, sol en béton ciré, un lavabo suspendu, un plan de toilette en bois, un sol gris, une cabine de douche à porte battante et un plan de toilette gris.
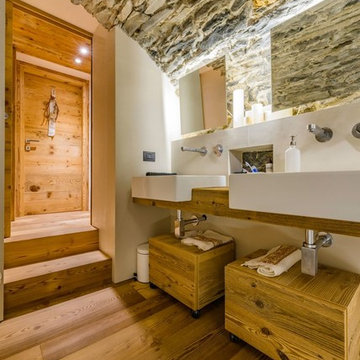
Inspiration pour une salle de bain principale chalet en bois brun de taille moyenne avec un placard à porte plane, un mur blanc, un sol en bois brun et un plan de toilette en bois.

David O. Marlow Photography
Idée de décoration pour une grande salle de bain chalet en bois clair pour enfant avec un placard à porte plane, un combiné douche/baignoire, un carrelage multicolore, des carreaux de céramique, un mur marron, un plan de toilette en bois, une baignoire en alcôve, parquet clair et une grande vasque.
Idée de décoration pour une grande salle de bain chalet en bois clair pour enfant avec un placard à porte plane, un combiné douche/baignoire, un carrelage multicolore, des carreaux de céramique, un mur marron, un plan de toilette en bois, une baignoire en alcôve, parquet clair et une grande vasque.
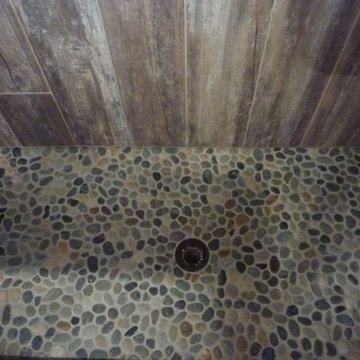
With the help of a contractor, the whirlpool tub was removed and a walk-in shower was installed in its place. Peggy and Jim were on the hunt for the perfect barnwood-look tile to line the walls of the shower and coordinate with the river rock flooring they planned to install.

Архитектор, автор проекта – Александр Воронов; Фото – Михаил Поморцев | Pro.Foto
Idée de décoration pour une petite salle d'eau chalet en bois foncé avec une douche d'angle, WC suspendus, un carrelage beige, un carrelage multicolore, un carrelage de pierre, un mur marron, une vasque, un plan de toilette en bois, un placard sans porte et un plan de toilette marron.
Idée de décoration pour une petite salle d'eau chalet en bois foncé avec une douche d'angle, WC suspendus, un carrelage beige, un carrelage multicolore, un carrelage de pierre, un mur marron, une vasque, un plan de toilette en bois, un placard sans porte et un plan de toilette marron.

This master bathroom remodel has been beautifully fused with industrial aesthetics and a touch of rustic charm. The centerpiece of this transformation is the dark pine vanity, exuding a warm and earthy vibe, offering ample storage and illuminated by carefully placed vanity lighting. Twin porcelain table-top sinks provide both functionality and elegance. The shower area boasts an industrial touch with a rain shower head featuring a striking black with bronze accents finish. A linear shower drain adds a modern touch, while the floor is adorned with sliced pebble tiles, invoking a natural, spa-like atmosphere. This Fort Worth master bathroom remodel seamlessly marries the rugged and the refined, creating a retreat that's as visually captivating as it is relaxing.

Cette image montre une salle de bain chalet en bois vieilli avec un mur gris, une vasque, un plan de toilette en bois, un plan de toilette marron et un placard avec porte à panneau surélevé.
Idées déco de salles de bain montagne avec un plan de toilette en bois
2