Idées déco de salles de bain montagne avec une niche
Trier par :
Budget
Trier par:Populaires du jour
141 - 160 sur 285 photos
1 sur 3
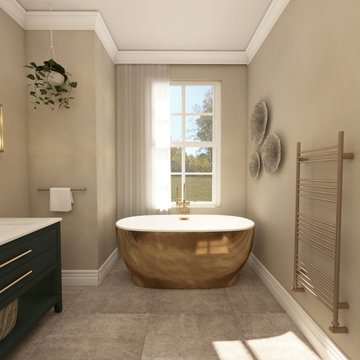
A Principal Bathroom project focusing on combining rustic and contemporary features for a timeless effect. With strong inspiration from Moroccan materials and textures, this grand bathroom brings a hint of north Africa with a modern twist.
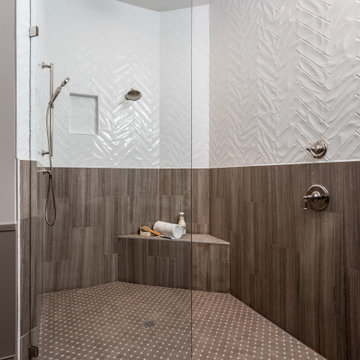
Cette image montre une grande salle de bain principale chalet avec une douche ouverte, aucune cabine, une niche et meuble-lavabo sur pied.
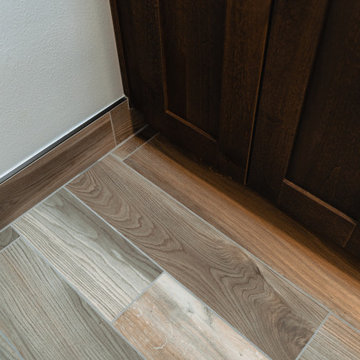
We also worked on the hall bath which we wanted to tie into the master bath to create a cohesive design throughout the house. Niche got a little herringbone design on the same field tile as texture accent. The textures flowing together
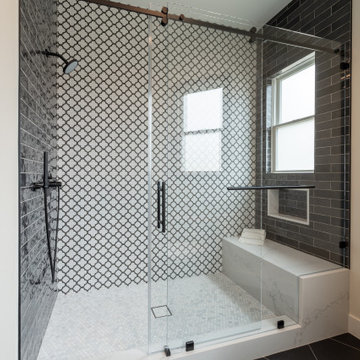
ADU Bathroom with Large Hex flooring, white oak cabinets, quartz counters and bench, pattern wall tile, and hex mosaic shower pan
Idée de décoration pour une salle de bain chalet en bois brun de taille moyenne avec un placard avec porte à panneau encastré, une baignoire en alcôve, WC à poser, un carrelage blanc, des carreaux de porcelaine, un mur blanc, un sol en carrelage de porcelaine, un lavabo encastré, un plan de toilette en quartz modifié, un sol noir, une cabine de douche à porte coulissante, un plan de toilette blanc, une niche, meuble double vasque et meuble-lavabo encastré.
Idée de décoration pour une salle de bain chalet en bois brun de taille moyenne avec un placard avec porte à panneau encastré, une baignoire en alcôve, WC à poser, un carrelage blanc, des carreaux de porcelaine, un mur blanc, un sol en carrelage de porcelaine, un lavabo encastré, un plan de toilette en quartz modifié, un sol noir, une cabine de douche à porte coulissante, un plan de toilette blanc, une niche, meuble double vasque et meuble-lavabo encastré.
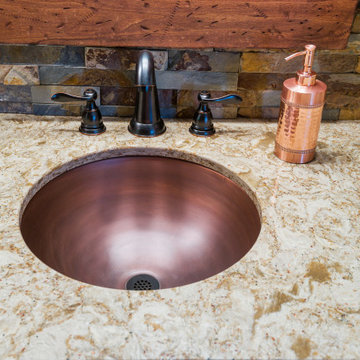
Transformed a typical Ohio bathroom into a stunning Rustic Bathroom that fits the style of the house and the area.
Cette image montre une grande salle de bain principale chalet en bois brun avec un placard à porte shaker, une baignoire en alcôve, une douche d'angle, WC séparés, un carrelage multicolore, des carreaux de porcelaine, un mur beige, parquet foncé, un lavabo encastré, un plan de toilette en quartz modifié, un sol marron, une cabine de douche à porte battante, un plan de toilette beige, une niche, meuble double vasque et meuble-lavabo encastré.
Cette image montre une grande salle de bain principale chalet en bois brun avec un placard à porte shaker, une baignoire en alcôve, une douche d'angle, WC séparés, un carrelage multicolore, des carreaux de porcelaine, un mur beige, parquet foncé, un lavabo encastré, un plan de toilette en quartz modifié, un sol marron, une cabine de douche à porte battante, un plan de toilette beige, une niche, meuble double vasque et meuble-lavabo encastré.
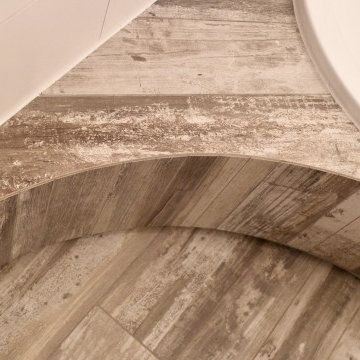
Cette image montre une salle de bain principale chalet de taille moyenne avec un plan de toilette en bois, un plan de toilette marron, meuble simple vasque, meuble-lavabo suspendu, une baignoire posée, une douche à l'italienne, WC suspendus, un carrelage blanc, des carreaux de céramique, un mur blanc, un sol en carrelage imitation parquet, une vasque, un sol gris, aucune cabine et une niche.
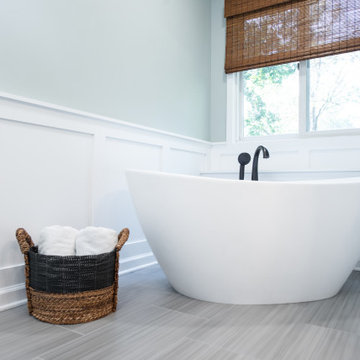
This remodel began as a powder bathroom and hall bathroom project, giving the powder bath a beautiful shaker style wainscoting and completely remodeling the second-floor hall bath. The second-floor hall bathroom features a mosaic tile accent, subway tile used for the entire shower, brushed nickel finishes, and a beautiful dark grey stained vanity with a quartz countertop. Once the powder bath and hall bathroom was complete, the homeowner decided to immediately pursue the master bathroom, creating a stunning, relaxing space. The master bathroom received the same styled wainscotting as the powder bath, as well as a free-standing tub, oil-rubbed bronze finishes, and porcelain tile flooring.
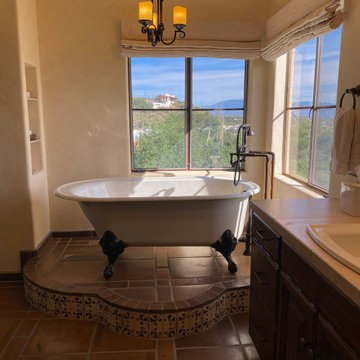
Cette photo montre une douche en alcôve principale montagne en bois vieilli de taille moyenne avec un placard avec porte à panneau surélevé, une baignoire sur pieds, WC à poser, un carrelage blanc, des carreaux de céramique, un mur blanc, tomettes au sol, un lavabo posé, un plan de toilette en calcaire, un sol marron, une cabine de douche à porte battante, un plan de toilette beige, une niche, meuble double vasque et meuble-lavabo encastré.
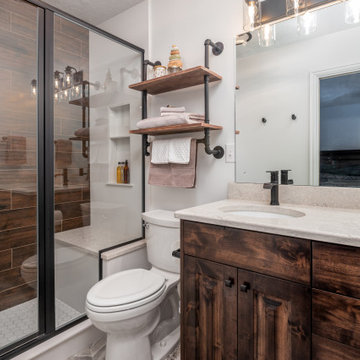
Idée de décoration pour une salle de bain principale chalet en bois foncé avec un carrelage marron, des carreaux de porcelaine, un plan de toilette beige, une niche et meuble simple vasque.
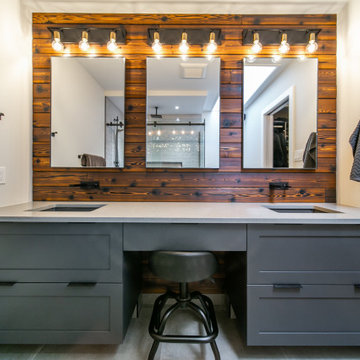
Cette photo montre une salle de bain montagne avec des portes de placard grises, une douche d'angle, un mur blanc, un sol en carrelage de porcelaine, un lavabo encastré, un plan de toilette en quartz, un sol gris, un plan de toilette gris, meuble double vasque, meuble-lavabo suspendu, WC séparés, une cabine de douche à porte coulissante, une niche et un placard à porte shaker.
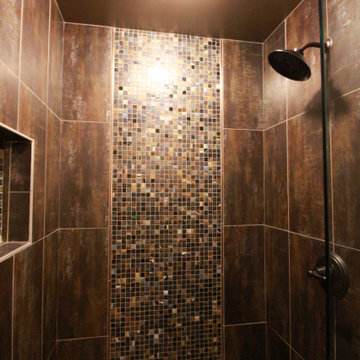
A beautiful custom home with rustic touches and gorgeous lake views.
Réalisation d'une salle de bain chalet en bois brun avec un lavabo encastré, une niche et meuble-lavabo encastré.
Réalisation d'une salle de bain chalet en bois brun avec un lavabo encastré, une niche et meuble-lavabo encastré.
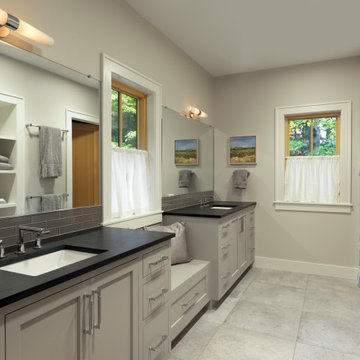
Exemple d'une salle de bain principale montagne de taille moyenne avec un placard à porte shaker, des portes de placard grises, un mur gris, un sol en carrelage de porcelaine, un lavabo encastré, un plan de toilette en granite, un sol gris, un plan de toilette noir, une niche, meuble double vasque et meuble-lavabo encastré.
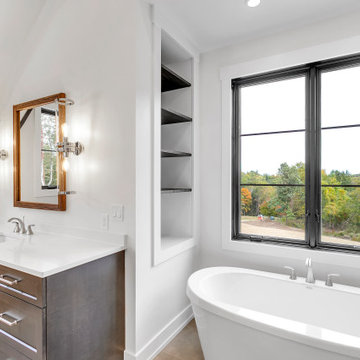
Master bath free standing air tub
Cette image montre une grande salle de bain principale chalet en bois foncé et bois avec un placard à porte shaker, une baignoire indépendante, une douche double, WC séparés, un carrelage blanc, un mur blanc, un sol en carrelage de céramique, un lavabo encastré, un plan de toilette en quartz modifié, un sol marron, une cabine de douche à porte battante, un plan de toilette blanc, une niche, meuble double vasque, meuble-lavabo encastré et un plafond voûté.
Cette image montre une grande salle de bain principale chalet en bois foncé et bois avec un placard à porte shaker, une baignoire indépendante, une douche double, WC séparés, un carrelage blanc, un mur blanc, un sol en carrelage de céramique, un lavabo encastré, un plan de toilette en quartz modifié, un sol marron, une cabine de douche à porte battante, un plan de toilette blanc, une niche, meuble double vasque, meuble-lavabo encastré et un plafond voûté.
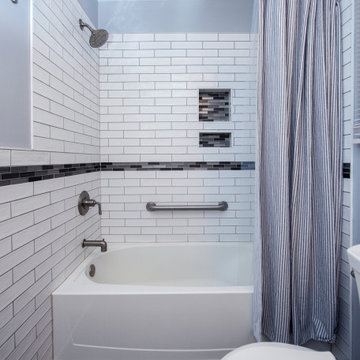
This remodel began as a powder bathroom and hall bathroom project, giving the powder bath a beautiful shaker style wainscoting and completely remodeling the second-floor hall bath. The second-floor hall bathroom features a mosaic tile accent, subway tile used for the entire shower, brushed nickel finishes, and a beautiful dark grey stained vanity with a quartz countertop. Once the powder bath and hall bathroom was complete, the homeowner decided to immediately pursue the master bathroom, creating a stunning, relaxing space. The master bathroom received the same styled wainscotting as the powder bath, as well as a free-standing tub, oil-rubbed bronze finishes, and porcelain tile flooring.
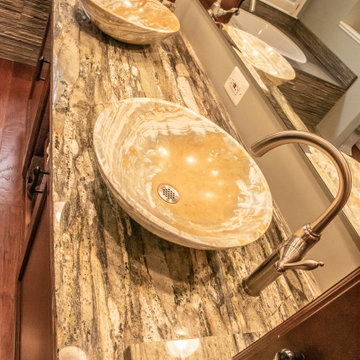
Réalisation d'une grande salle de bain principale chalet en bois brun avec un placard avec porte à panneau encastré, une baignoire posée, une douche double, un carrelage gris, un carrelage de pierre, un mur vert, parquet foncé, une vasque, un plan de toilette en granite, un sol marron, une cabine de douche à porte battante, un plan de toilette vert, une niche, meuble double vasque et meuble-lavabo encastré.
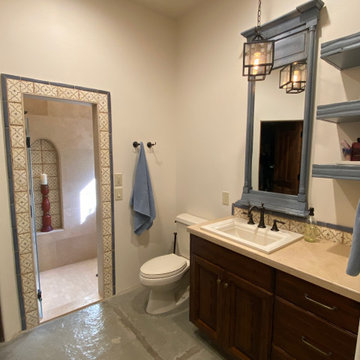
Réalisation d'une salle d'eau chalet de taille moyenne avec un placard avec porte à panneau surélevé, des portes de placard bleues, une douche à l'italienne, un carrelage multicolore, du carrelage en pierre calcaire, un mur blanc, sol en béton ciré, un lavabo posé, un plan de toilette en calcaire, un sol gris, une cabine de douche à porte battante, un plan de toilette beige, une niche, meuble simple vasque et meuble-lavabo encastré.
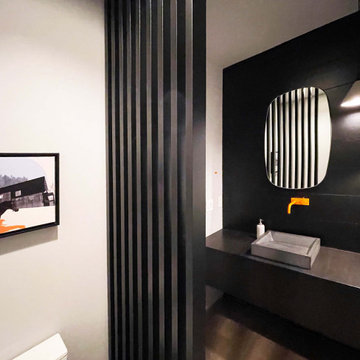
powder room
Cette photo montre une salle d'eau montagne en bois foncé avec un placard à porte plane, une baignoire indépendante, un carrelage noir, un sol en carrelage de céramique, un lavabo posé, un plan de toilette en bois, un sol blanc, un plan de toilette noir, une niche, meuble simple vasque et meuble-lavabo suspendu.
Cette photo montre une salle d'eau montagne en bois foncé avec un placard à porte plane, une baignoire indépendante, un carrelage noir, un sol en carrelage de céramique, un lavabo posé, un plan de toilette en bois, un sol blanc, un plan de toilette noir, une niche, meuble simple vasque et meuble-lavabo suspendu.
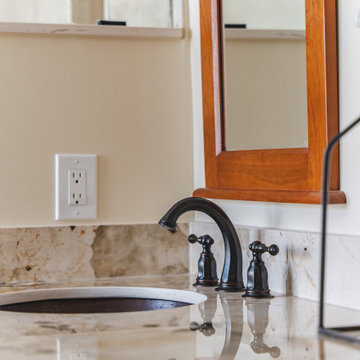
Idée de décoration pour une salle de bain principale chalet en bois brun de taille moyenne avec une baignoire indépendante, une douche à l'italienne, WC à poser, un carrelage beige, un carrelage de pierre, un mur beige, un sol en carrelage de porcelaine, un lavabo encastré, un plan de toilette en quartz modifié, un sol beige, aucune cabine, un plan de toilette beige, une niche, meuble double vasque et meuble-lavabo sur pied.
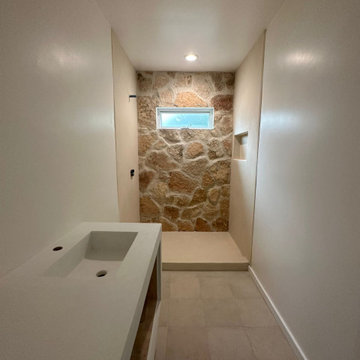
This is a stone shower remodel with a shampoo niche by Tulip Remodeling. Our skilled team of craftsmen added LED recessed lighting to the shower, which is tiled with beige tiles. Stone showers offer a winning combination of durability, easy maintenance, and resistance to water damage, ensuring they stay in excellent condition for years, even in the wettest environments.
At Tulip Remodeling, we take pride in being a dedicated team of craftsmen. Our commitment is to use the highest quality materials at the most competitive prices, while working efficiently and maintaining a clean workspace. We value and respect our customers' visions and are here to guide you through any home remodeling project. Contact us now or schedule a call back using our convenient platform!
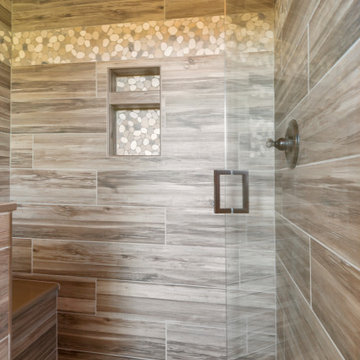
Transformed a typical Ohio bathroom into a stunning Rustic Bathroom that fits the style of the house and the area.
Aménagement d'une grande salle de bain principale montagne en bois brun avec un placard à porte shaker, une baignoire en alcôve, une douche d'angle, WC séparés, un carrelage multicolore, des carreaux de porcelaine, un mur beige, parquet foncé, un lavabo encastré, un plan de toilette en quartz modifié, un sol marron, une cabine de douche à porte battante, un plan de toilette beige, une niche, meuble double vasque et meuble-lavabo encastré.
Aménagement d'une grande salle de bain principale montagne en bois brun avec un placard à porte shaker, une baignoire en alcôve, une douche d'angle, WC séparés, un carrelage multicolore, des carreaux de porcelaine, un mur beige, parquet foncé, un lavabo encastré, un plan de toilette en quartz modifié, un sol marron, une cabine de douche à porte battante, un plan de toilette beige, une niche, meuble double vasque et meuble-lavabo encastré.
Idées déco de salles de bain montagne avec une niche
8