Idées déco de salles de bain montagne en bois brun
Trier par :
Budget
Trier par:Populaires du jour
121 - 140 sur 3 046 photos
1 sur 3
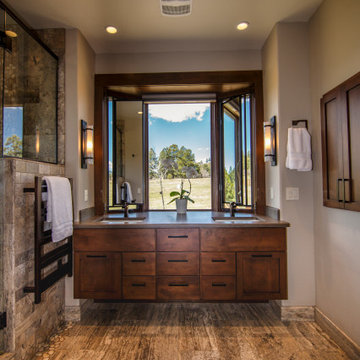
Greenfield Cabinetry
Alder with Medium Stain Vanity
Della Terra Quartz Countertop in Metropolis Brown
Exemple d'une grande salle de bain principale montagne en bois brun avec un placard à porte shaker, une douche double, un mur beige, un lavabo encastré, un plan de toilette en quartz modifié, une cabine de douche à porte battante, un plan de toilette marron, meuble double vasque et meuble-lavabo encastré.
Exemple d'une grande salle de bain principale montagne en bois brun avec un placard à porte shaker, une douche double, un mur beige, un lavabo encastré, un plan de toilette en quartz modifié, une cabine de douche à porte battante, un plan de toilette marron, meuble double vasque et meuble-lavabo encastré.

The Twin Peaks Passive House + ADU was designed and built to remain resilient in the face of natural disasters. Fortunately, the same great building strategies and design that provide resilience also provide a home that is incredibly comfortable and healthy while also visually stunning.
This home’s journey began with a desire to design and build a house that meets the rigorous standards of Passive House. Before beginning the design/ construction process, the homeowners had already spent countless hours researching ways to minimize their global climate change footprint. As with any Passive House, a large portion of this research was focused on building envelope design and construction. The wall assembly is combination of six inch Structurally Insulated Panels (SIPs) and 2x6 stick frame construction filled with blown in insulation. The roof assembly is a combination of twelve inch SIPs and 2x12 stick frame construction filled with batt insulation. The pairing of SIPs and traditional stick framing allowed for easy air sealing details and a continuous thermal break between the panels and the wall framing.
Beyond the building envelope, a number of other high performance strategies were used in constructing this home and ADU such as: battery storage of solar energy, ground source heat pump technology, Heat Recovery Ventilation, LED lighting, and heat pump water heating technology.
In addition to the time and energy spent on reaching Passivhaus Standards, thoughtful design and carefully chosen interior finishes coalesce at the Twin Peaks Passive House + ADU into stunning interiors with modern farmhouse appeal. The result is a graceful combination of innovation, durability, and aesthetics that will last for a century to come.
Despite the requirements of adhering to some of the most rigorous environmental standards in construction today, the homeowners chose to certify both their main home and their ADU to Passive House Standards. From a meticulously designed building envelope that tested at 0.62 ACH50, to the extensive solar array/ battery bank combination that allows designated circuits to function, uninterrupted for at least 48 hours, the Twin Peaks Passive House has a long list of high performance features that contributed to the completion of this arduous certification process. The ADU was also designed and built with these high standards in mind. Both homes have the same wall and roof assembly ,an HRV, and a Passive House Certified window and doors package. While the main home includes a ground source heat pump that warms both the radiant floors and domestic hot water tank, the more compact ADU is heated with a mini-split ductless heat pump. The end result is a home and ADU built to last, both of which are a testament to owners’ commitment to lessen their impact on the environment.
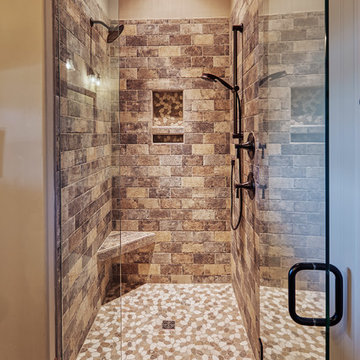
Modern functionality meets rustic charm in this expansive custom home. Featuring a spacious open-concept great room with dark hardwood floors, stone fireplace, and wood finishes throughout.
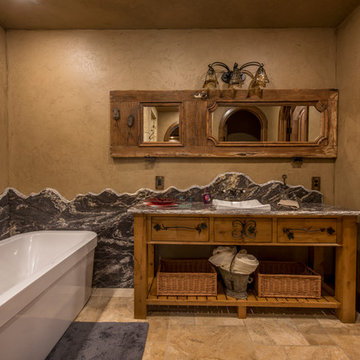
Randy Colwell
Idée de décoration pour une petite salle d'eau chalet en bois brun avec une vasque, une baignoire indépendante, un mur beige, un placard sans porte, un carrelage beige, des carreaux de céramique, un sol en carrelage de céramique et un plan de toilette en granite.
Idée de décoration pour une petite salle d'eau chalet en bois brun avec une vasque, une baignoire indépendante, un mur beige, un placard sans porte, un carrelage beige, des carreaux de céramique, un sol en carrelage de céramique et un plan de toilette en granite.
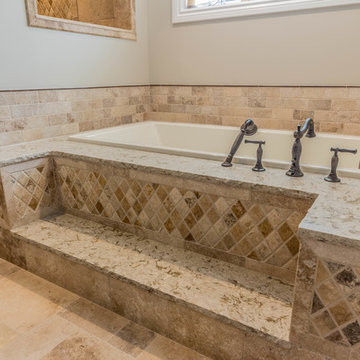
Idées déco pour une grande salle de bain principale montagne en bois brun avec un placard avec porte à panneau surélevé, une baignoire encastrée, une douche à l'italienne, WC séparés, un carrelage beige, un carrelage métro, un mur beige, un sol en carrelage de céramique, un lavabo encastré, un plan de toilette en quartz modifié, un sol beige et une cabine de douche à porte battante.
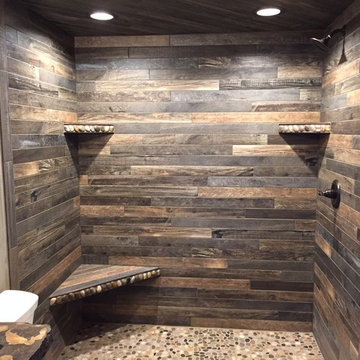
Photos by Debbie Waldner, Home designed and built by Ron Waldner Signature Homes
Idées déco pour une petite salle de bain principale montagne en bois brun avec un placard à porte shaker, une douche ouverte, un carrelage multicolore, des carreaux de porcelaine, un mur marron, un sol en carrelage de porcelaine, un plan de toilette en béton et un sol gris.
Idées déco pour une petite salle de bain principale montagne en bois brun avec un placard à porte shaker, une douche ouverte, un carrelage multicolore, des carreaux de porcelaine, un mur marron, un sol en carrelage de porcelaine, un plan de toilette en béton et un sol gris.
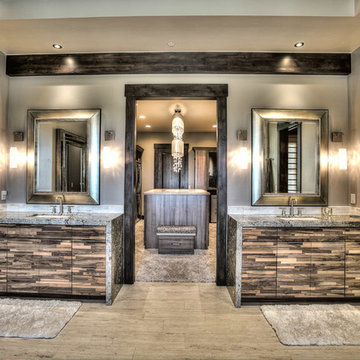
Réalisation d'une très grande salle de bain principale chalet en bois brun avec un placard à porte plane, une baignoire posée, une douche d'angle, WC séparés, un carrelage beige, un carrelage multicolore, des carreaux de céramique, un mur gris, un sol en ardoise, un lavabo encastré et un plan de toilette en granite.
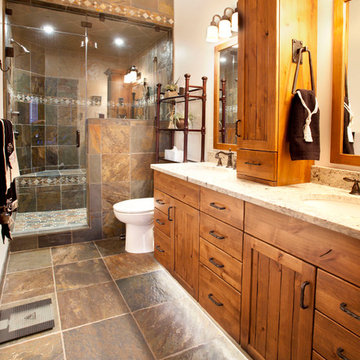
Idées déco pour une salle de bain montagne en bois brun avec une douche double, WC à poser, un carrelage multicolore, un carrelage de pierre, un mur beige, un sol en ardoise, un lavabo encastré et un plan de toilette en granite.
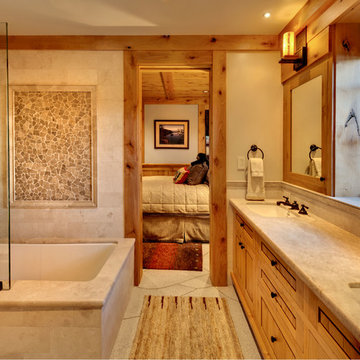
Vance Fox
Réalisation d'une salle de bain chalet en bois brun avec un lavabo encastré, un placard à porte shaker, une baignoire encastrée, un combiné douche/baignoire, un carrelage beige et un mur beige.
Réalisation d'une salle de bain chalet en bois brun avec un lavabo encastré, un placard à porte shaker, une baignoire encastrée, un combiné douche/baignoire, un carrelage beige et un mur beige.
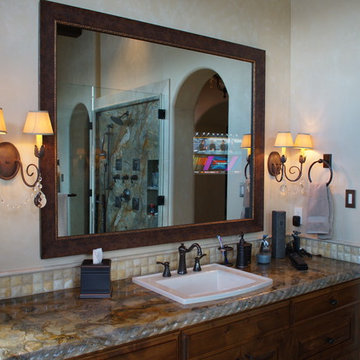
Master Bedroom, with 19" TV behind the Mirror
Réalisation d'une grande salle de bain principale chalet en bois brun avec un lavabo posé, un placard avec porte à panneau surélevé, un plan de toilette en granite, une baignoire posée, une douche à l'italienne, WC à poser, un carrelage beige, des carreaux de céramique, un mur beige et un sol en travertin.
Réalisation d'une grande salle de bain principale chalet en bois brun avec un lavabo posé, un placard avec porte à panneau surélevé, un plan de toilette en granite, une baignoire posée, une douche à l'italienne, WC à poser, un carrelage beige, des carreaux de céramique, un mur beige et un sol en travertin.
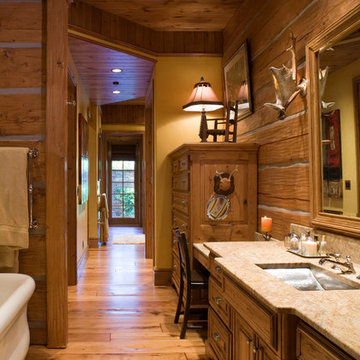
Inspiration pour une salle de bain principale chalet en bois brun de taille moyenne avec un placard en trompe-l'oeil, une baignoire indépendante, une douche à l'italienne, parquet clair, un lavabo encastré, un plan de toilette en granite, aucune cabine et un plan de toilette beige.
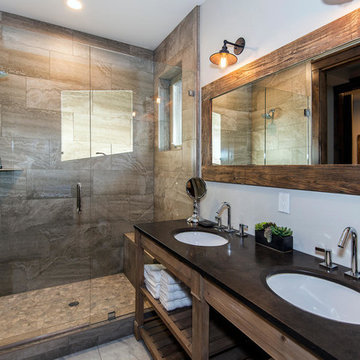
Cette image montre une douche en alcôve chalet en bois brun avec un lavabo encastré, un placard sans porte et un mur blanc.
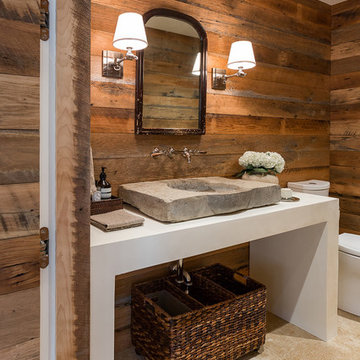
Exemple d'une grande salle de bain principale montagne en bois brun avec un placard sans porte, une baignoire indépendante, WC à poser, un mur blanc, un sol en carrelage de céramique, une vasque et un plan de toilette en surface solide.
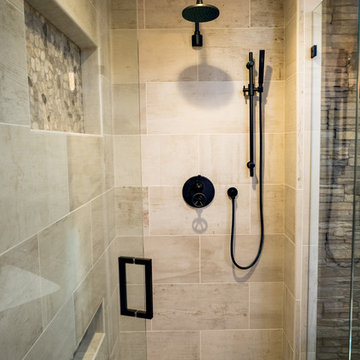
The Euro shower design highlights the natural color and texture of the tile that brings the outdoors inside.
Visions in Photography
Inspiration pour une salle de bain principale chalet en bois brun de taille moyenne avec un placard avec porte à panneau encastré, une baignoire indépendante, une douche d'angle, WC séparés, un carrelage gris, des carreaux de céramique, un mur beige, un sol en carrelage de céramique, un lavabo encastré, un plan de toilette en béton, un sol gris et une cabine de douche à porte battante.
Inspiration pour une salle de bain principale chalet en bois brun de taille moyenne avec un placard avec porte à panneau encastré, une baignoire indépendante, une douche d'angle, WC séparés, un carrelage gris, des carreaux de céramique, un mur beige, un sol en carrelage de céramique, un lavabo encastré, un plan de toilette en béton, un sol gris et une cabine de douche à porte battante.
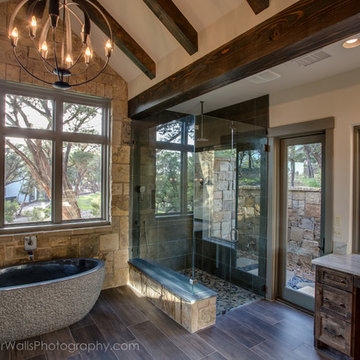
Idée de décoration pour une salle de bain chalet en bois brun avec un placard sans porte, une baignoire indépendante, WC à poser, un mur beige, un sol en bois brun, un lavabo intégré et un plan de toilette en bois.
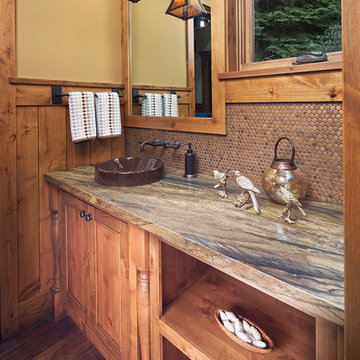
Tom Zikas
Idée de décoration pour une douche en alcôve principale chalet en bois brun de taille moyenne avec un placard avec porte à panneau encastré, un carrelage marron, mosaïque, un mur beige, parquet foncé, une vasque, un plan de toilette en granite et une baignoire en alcôve.
Idée de décoration pour une douche en alcôve principale chalet en bois brun de taille moyenne avec un placard avec porte à panneau encastré, un carrelage marron, mosaïque, un mur beige, parquet foncé, une vasque, un plan de toilette en granite et une baignoire en alcôve.
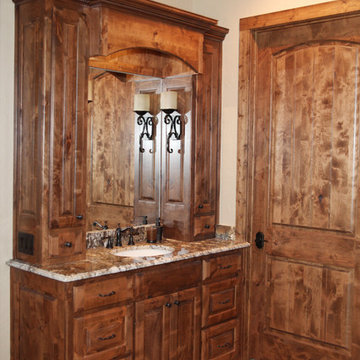
Kelsy Addiline Photography
Idées déco pour une grande salle de bain principale montagne en bois brun avec un placard avec porte à panneau surélevé, un carrelage beige, un mur beige, un sol en travertin, un lavabo encastré et un plan de toilette en granite.
Idées déco pour une grande salle de bain principale montagne en bois brun avec un placard avec porte à panneau surélevé, un carrelage beige, un mur beige, un sol en travertin, un lavabo encastré et un plan de toilette en granite.
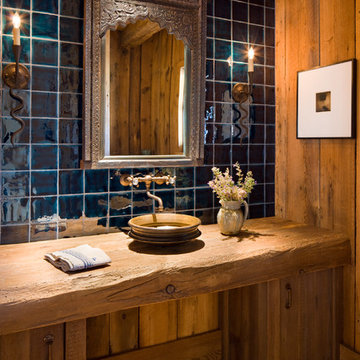
Exemple d'une salle de bain montagne en bois brun avec une vasque, un placard à porte plane, un carrelage bleu, des carreaux de céramique et un sol en bois brun.
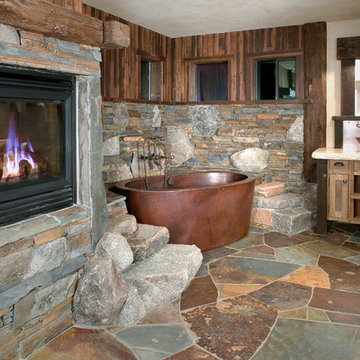
Aménagement d'une salle de bain montagne en bois brun avec une vasque, un placard avec porte à panneau encastré, une baignoire indépendante, un mur beige, du carrelage en ardoise et une fenêtre.
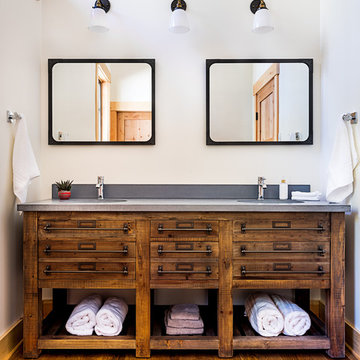
Cette image montre une salle de bain chalet en bois brun avec un mur blanc, un sol en bois brun, un lavabo encastré, un sol marron, un plan de toilette gris et un placard à porte plane.
Idées déco de salles de bain montagne en bois brun
7