Idées déco de salles de bain noires avec des portes de placard blanches
Trier par :
Budget
Trier par:Populaires du jour
181 - 200 sur 4 722 photos
1 sur 3
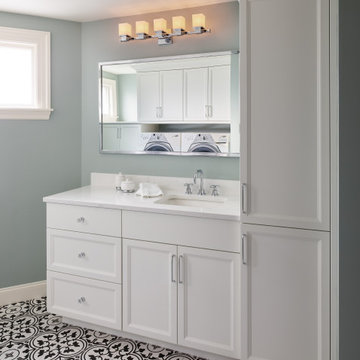
This hall bathroom doubles as a laundry room. Reflected in the vanity mirror, we see a creative cabinetry that allows natural light to pour in, while providing immense storage on the laundry side. The black and white large patterned floor tile pops against the custom white cabinetry, adding a fresh whimsical feel. The walls are painted a favorite in Light Blue by Farrow & Ball.
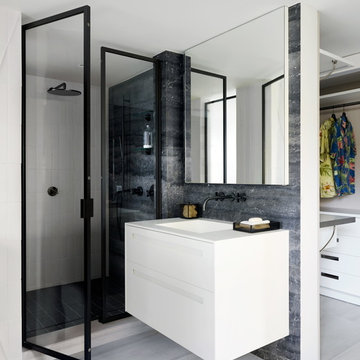
Inspiration pour une salle de bain grise et noire design avec un placard à porte plane, des portes de placard blanches, une douche d'angle, un carrelage gris, un carrelage blanc, un mur gris, un lavabo intégré, un sol beige, une cabine de douche à porte battante et un plan de toilette blanc.
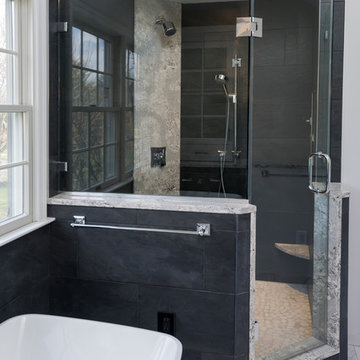
This contemporary bathroom design in Doylestown, PA combines sleek lines with comfort and style to create a space that will be the center of attention in any home. The white DuraSupreme cabinets pair perfectly with the Cambria engineered quartz countertop, Riobel fixtures, and Top Knobs hardware, all accented by Voguebay decorative tile behind the Gatco tilt mirrors. Cabinetry includes a makeup vanity with Fleurco backlit mirror, customized pull-out storage, pull-out grooming cabinet, and tower cabinets with mullion doors. A white Victoria + Albert tub serves as a focal point, next to the contrasting black tile wall. The large alcove shower includes a corner shelf, pebble tile base, and matching pebble shower niche.
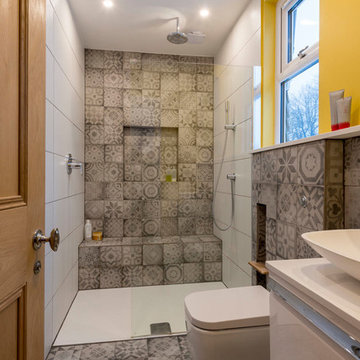
Idée de décoration pour une salle d'eau grise et jaune bohème de taille moyenne avec un placard à porte plane, des portes de placard blanches, une douche à l'italienne, WC à poser, un carrelage gris, un mur blanc, une vasque, un sol gris, aucune cabine et un plan de toilette blanc.
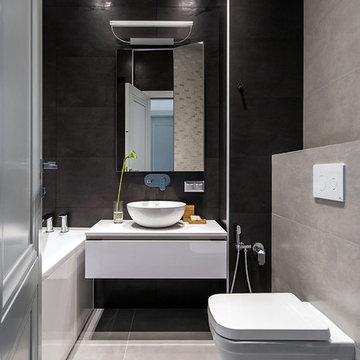
Фото Борис Бочкарев
Cette photo montre une petite salle de bain principale tendance avec un placard à porte plane, des portes de placard blanches, une baignoire en alcôve, WC suspendus, un carrelage gris, un carrelage noir, une vasque et un sol gris.
Cette photo montre une petite salle de bain principale tendance avec un placard à porte plane, des portes de placard blanches, une baignoire en alcôve, WC suspendus, un carrelage gris, un carrelage noir, une vasque et un sol gris.
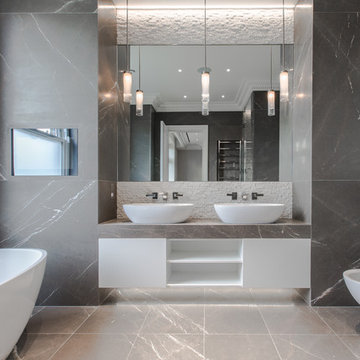
www.hausofsilva.com
Cette image montre une salle de bain design avec des portes de placard blanches, une baignoire indépendante, un mur gris, un sol en marbre, un plan de toilette en marbre, un sol gris et un plan de toilette gris.
Cette image montre une salle de bain design avec des portes de placard blanches, une baignoire indépendante, un mur gris, un sol en marbre, un plan de toilette en marbre, un sol gris et un plan de toilette gris.
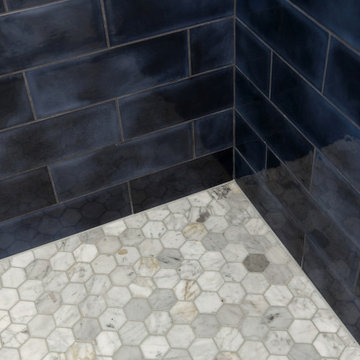
Idées déco pour une salle de bain classique de taille moyenne avec un placard avec porte à panneau encastré, des portes de placard blanches, une douche d'angle, WC séparés, un carrelage bleu, des carreaux de céramique, un mur blanc, un sol en marbre, un lavabo encastré, un plan de toilette en marbre, un sol gris, une cabine de douche à porte battante, un plan de toilette gris, meuble simple vasque et meuble-lavabo encastré.
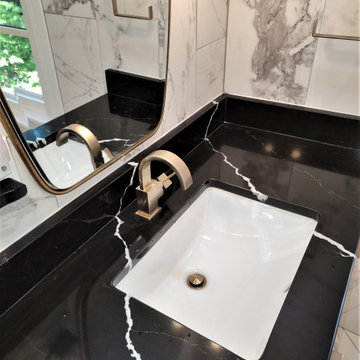
This is truly a magazine cover worthy Master Bathroom.
The home is pre-civil war and this space was originally a spare bedroom that we converted into a master bathroom.
The flooring was originally heart pine which is so rare we carefully removed it to re-use it in another pat of the home.
Customer wanted a modern bathroom that still had a lot of the charm of the original style of the home. Back in the day a bathroom like this would have been all marble, we chose to go with a marble looking porcelain tile so that the maintenance is minimal. We tiled the entire floor in a herringbone pattern and did a vertical staggered stack on the walls using all 12x24 large format tile.
The vanities are a sleek modern European style with a traditional sit down vanity for the lady of the house. The countertops are Quartz.
We custom made the shower with a wall niche and built in seat with a custom made shower door and half wall panel.
Attention to detail in everything including the brass light fixtures and brass mirrors.
This is a work of art that incorporated modern with a time long gone all the while making it a low maintenance bathroom that never go out of style.
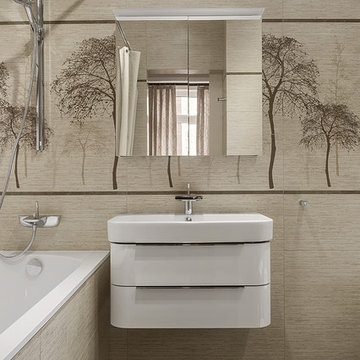
Ольга Мелекесцева
Aménagement d'une salle de bain principale et beige et blanche contemporaine de taille moyenne avec des portes de placard blanches, une baignoire en alcôve, un carrelage beige, des carreaux de céramique, un sol en carrelage de porcelaine, un sol marron, un placard à porte plane, un combiné douche/baignoire, une cabine de douche avec un rideau et un lavabo intégré.
Aménagement d'une salle de bain principale et beige et blanche contemporaine de taille moyenne avec des portes de placard blanches, une baignoire en alcôve, un carrelage beige, des carreaux de céramique, un sol en carrelage de porcelaine, un sol marron, un placard à porte plane, un combiné douche/baignoire, une cabine de douche avec un rideau et un lavabo intégré.
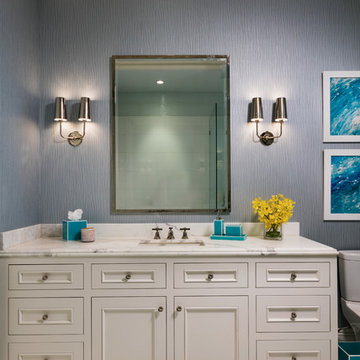
Aménagement d'une salle de bain classique avec des portes de placard blanches, WC séparés, un mur bleu, un lavabo encastré et un placard avec porte à panneau encastré.
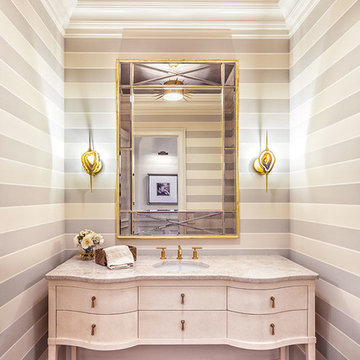
Interior Design: Fowler Interiors
Photography: Inspiro 8 Studios
Idée de décoration pour une salle de bain tradition de taille moyenne avec un lavabo encastré, un plan de toilette en marbre, parquet foncé, des portes de placard blanches et un placard à porte plane.
Idée de décoration pour une salle de bain tradition de taille moyenne avec un lavabo encastré, un plan de toilette en marbre, parquet foncé, des portes de placard blanches et un placard à porte plane.
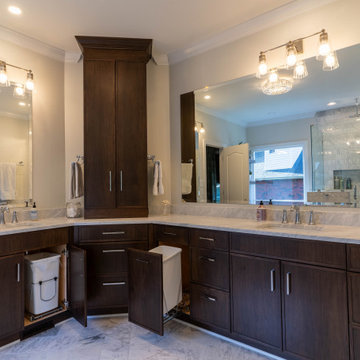
These bathroom renovations unfold a story of renewal, where once-quaint bathrooms are now super spacious, with no shortage of storage solutions, and distinctive tile designs for a touch of contemporary opulence. With an emphasis on modernity, these revamped bathrooms are the perfect place to get ready in the morning, enjoy a luxurious self-care moment, and unwind in the evenings!

Decorated shared bath includes kids theme and girls pink accessories. This kids bath has a shared entry between hallway and her bedroom. A small marbled octagon tile was selected for the flooring and subway tile for a new shower. The more permanent features like the tile will grown with her while wall color and decor can easily change over the years.
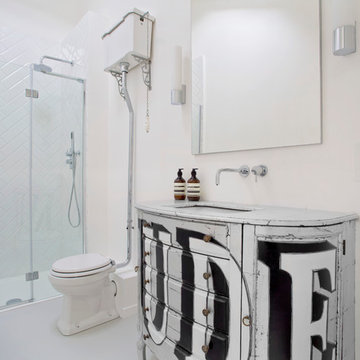
Ben Sage
Cette photo montre une douche en alcôve éclectique avec des portes de placard blanches, WC séparés, un carrelage blanc, un carrelage métro, un mur blanc, un lavabo encastré, une cabine de douche à porte battante et un placard avec porte à panneau surélevé.
Cette photo montre une douche en alcôve éclectique avec des portes de placard blanches, WC séparés, un carrelage blanc, un carrelage métro, un mur blanc, un lavabo encastré, une cabine de douche à porte battante et un placard avec porte à panneau surélevé.
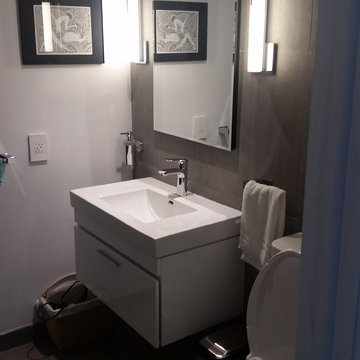
jacob kligman
Aménagement d'une salle d'eau moderne de taille moyenne avec un lavabo encastré, un placard à porte plane, des portes de placard blanches, un plan de toilette en quartz modifié, WC à poser, un carrelage gris, des carreaux de porcelaine, un mur blanc et un sol en carrelage de porcelaine.
Aménagement d'une salle d'eau moderne de taille moyenne avec un lavabo encastré, un placard à porte plane, des portes de placard blanches, un plan de toilette en quartz modifié, WC à poser, un carrelage gris, des carreaux de porcelaine, un mur blanc et un sol en carrelage de porcelaine.
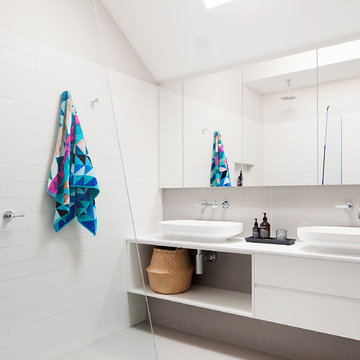
Photography by Shannon McGrath
Idées déco pour une petite salle d'eau contemporaine avec une vasque, des portes de placard blanches, une douche ouverte, un carrelage métro, un carrelage blanc, un plan de toilette en stratifié, aucune cabine et un placard à porte plane.
Idées déco pour une petite salle d'eau contemporaine avec une vasque, des portes de placard blanches, une douche ouverte, un carrelage métro, un carrelage blanc, un plan de toilette en stratifié, aucune cabine et un placard à porte plane.
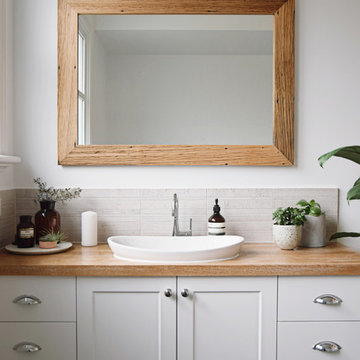
Lazcon, m2matiz
Exemple d'une grande salle de bain chic avec des portes de placard blanches, un plan de toilette en bois, un carrelage gris, des carreaux de céramique, un mur blanc, un lavabo posé, un placard à porte plane et un plan de toilette marron.
Exemple d'une grande salle de bain chic avec des portes de placard blanches, un plan de toilette en bois, un carrelage gris, des carreaux de céramique, un mur blanc, un lavabo posé, un placard à porte plane et un plan de toilette marron.
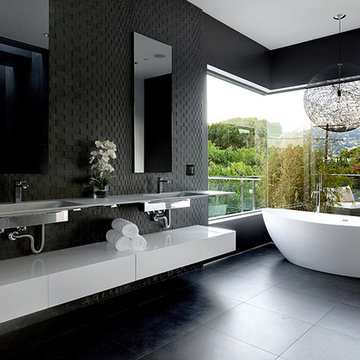
Idées déco pour une grande salle de bain principale contemporaine avec un placard à porte plane, des portes de placard blanches, une baignoire indépendante, un carrelage noir, mosaïque, un mur noir, un sol en carrelage de céramique, un lavabo intégré, un plan de toilette en surface solide et un sol noir.
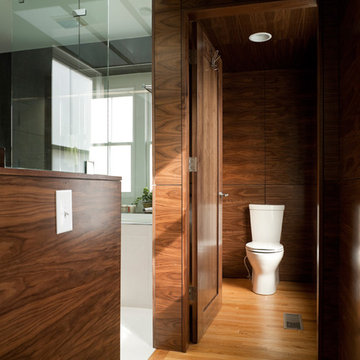
This bathroom renovation was commissioned by two doctors who wanted a serene space to come home to and relax. Their pre-renovation bathroom suffered from an inefficient layout and did not convey the elegance or tranquility that our clients desired. We used four zones to define the open space of the room: private toilet, vanity, wet room, and storage wall. We created a calming and elegant environment through the use of surface materials, color, light, and fixtures. Two new skylights allow natural light to wash the white walls conveying clarity and peace into the heart of the room. Materials used include walnut wall and ceiling panels, slate countertop, white enameled casework, and an enclosed glass wet room.
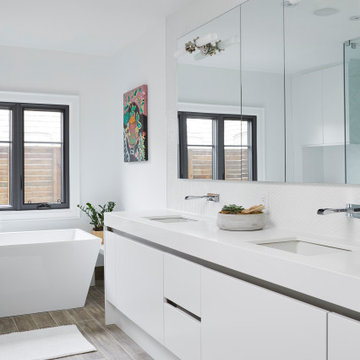
Cette photo montre une salle de bain principale moderne de taille moyenne avec un placard à porte plane, des portes de placard blanches, une baignoire indépendante, un carrelage blanc, des carreaux de porcelaine, un mur blanc, un sol en carrelage de porcelaine, un lavabo encastré, un plan de toilette en quartz modifié, un sol marron, un plan de toilette blanc, meuble double vasque et meuble-lavabo encastré.
Idées déco de salles de bain noires avec des portes de placard blanches
10