Idées déco de salles de bain noires avec des portes de placard blanches
Trier par :
Budget
Trier par:Populaires du jour
241 - 260 sur 4 714 photos
1 sur 3
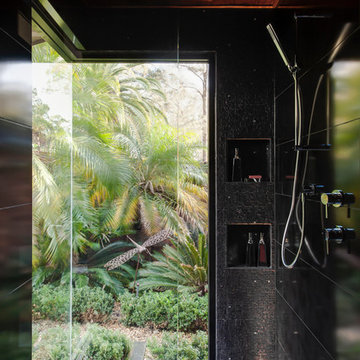
Some times in design things just fall into place, and with this small or should i say tiny bathroom that happened. A private bathroom to the end of this bathroom space became a real feature, we created a corner window so when in the shower you feel like you are in your private garden .
Dark tiles where selected to add drama tot he space and this really makes the green POP, a perfect example that using dark tiles in a small space can be highly successful. We hope you love this space as much as we do.
Images by Nicole England
Design by Minosa
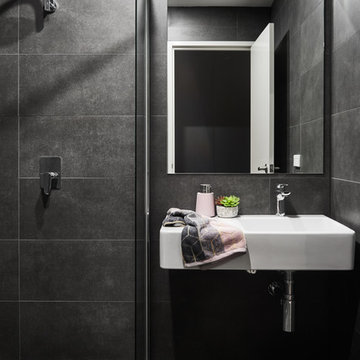
Compact wall hung basin and shower enclosure
Exemple d'une petite salle de bain tendance avec des portes de placard blanches, une douche d'angle, un carrelage blanc, des carreaux de porcelaine, un mur noir, un sol en carrelage de porcelaine, un lavabo suspendu, un sol noir et une cabine de douche à porte battante.
Exemple d'une petite salle de bain tendance avec des portes de placard blanches, une douche d'angle, un carrelage blanc, des carreaux de porcelaine, un mur noir, un sol en carrelage de porcelaine, un lavabo suspendu, un sol noir et une cabine de douche à porte battante.
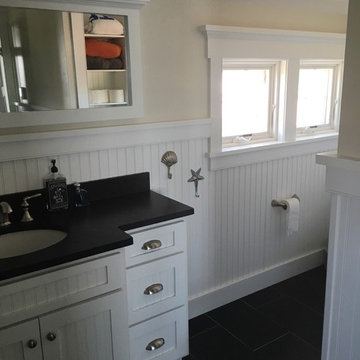
Cette photo montre une salle de bain bord de mer de taille moyenne avec un placard à porte shaker, des portes de placard blanches, WC séparés, un carrelage gris, des carreaux de céramique, un mur beige, un lavabo encastré, un plan de toilette en quartz, une cabine de douche à porte battante, un sol en carrelage de céramique et un sol noir.
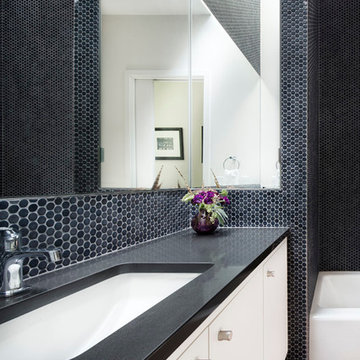
Guest house bathroom has a skylight that brings natural light into this interior space. Floors are old-growth walnut and walls are a graphite colored penny round.
Kohler Ladena Undermount sink and dark Caesarstone countertops.
Interior by Allison Burke Interior Design
Architecture by A Parallel
Paul Finkel Photography
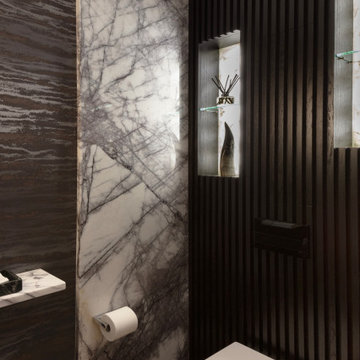
Impactful guest powder room featuring marble wall panels and channeled joinery wall with backlit niches.
Exemple d'une petite salle de bain tendance avec des portes de placard blanches, WC suspendus, un mur violet, un sol en bois brun, une vasque, un plan de toilette en marbre, un sol marron, un plan de toilette blanc, meuble simple vasque, meuble-lavabo suspendu et du papier peint.
Exemple d'une petite salle de bain tendance avec des portes de placard blanches, WC suspendus, un mur violet, un sol en bois brun, une vasque, un plan de toilette en marbre, un sol marron, un plan de toilette blanc, meuble simple vasque, meuble-lavabo suspendu et du papier peint.
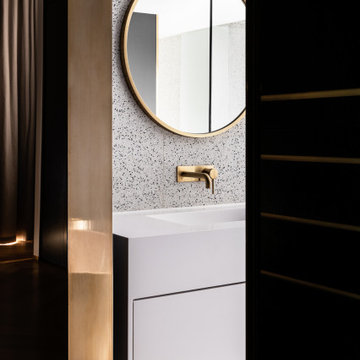
The brass detailing and terrazzo tiles give this ensuite a soft and subtle texture.
Exemple d'une salle de bain principale tendance de taille moyenne avec des portes de placard blanches, une douche ouverte, aucune cabine, meuble double vasque et meuble-lavabo suspendu.
Exemple d'une salle de bain principale tendance de taille moyenne avec des portes de placard blanches, une douche ouverte, aucune cabine, meuble double vasque et meuble-lavabo suspendu.
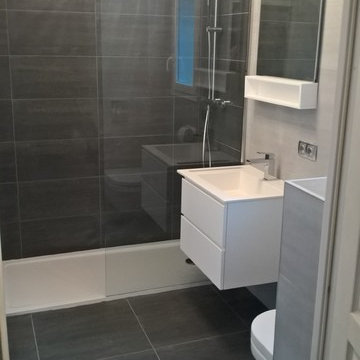
Aménagement d'une petite salle d'eau moderne avec un placard à porte plane, des portes de placard blanches, une douche à l'italienne, WC suspendus, un carrelage gris, des carreaux de céramique, un mur gris, un sol en carrelage de céramique, un lavabo suspendu, un sol noir, un plan de toilette blanc et aucune cabine.
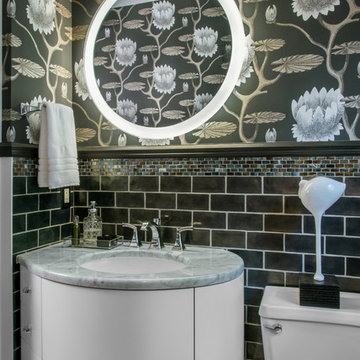
A tiny hall bath was dramatically changed from it's 1950s pink origins into a glamorous black and white statement room. A curved front, furniture-style vanity adds needed storage but doesn't crowd the space. Iridescent subway tiles change tone as the light changes. A lighted mirror alleviates the need for sconces and keeps the wall from feeling cluttered. The large scale wallpaper adds lots of drama. Anne Matheis Photography
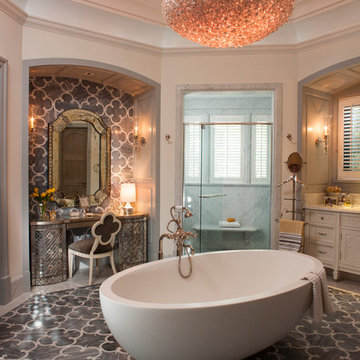
Gray marble cut with a water jet into a quatrefoil pattern by Waterworks lines a bathroom's walls and floor. A chandelier from Ironies casts a warm glow over the freestanding bathtub.
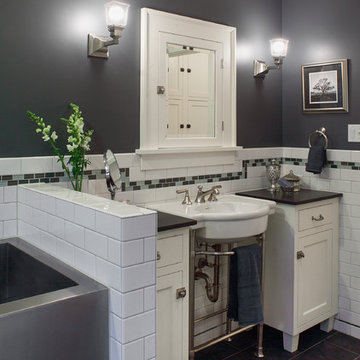
Photo: Eckert & Eckert Photography
Cette image montre une douche en alcôve principale craftsman de taille moyenne avec un placard à porte shaker, des portes de placard blanches, une baignoire en alcôve, un carrelage blanc, un carrelage métro, un mur gris, un sol en carrelage de porcelaine, un plan vasque et un plan de toilette en granite.
Cette image montre une douche en alcôve principale craftsman de taille moyenne avec un placard à porte shaker, des portes de placard blanches, une baignoire en alcôve, un carrelage blanc, un carrelage métro, un mur gris, un sol en carrelage de porcelaine, un plan vasque et un plan de toilette en granite.
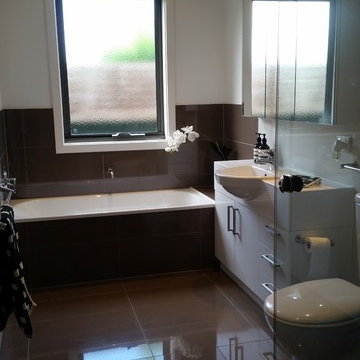
Janine Monks
Cette image montre une petite salle de bain principale design avec un lavabo intégré, un placard à porte plane, des portes de placard blanches, un plan de toilette en quartz modifié, une baignoire posée, WC séparés, un carrelage marron, des carreaux de céramique, un mur blanc et un sol en carrelage de céramique.
Cette image montre une petite salle de bain principale design avec un lavabo intégré, un placard à porte plane, des portes de placard blanches, un plan de toilette en quartz modifié, une baignoire posée, WC séparés, un carrelage marron, des carreaux de céramique, un mur blanc et un sol en carrelage de céramique.
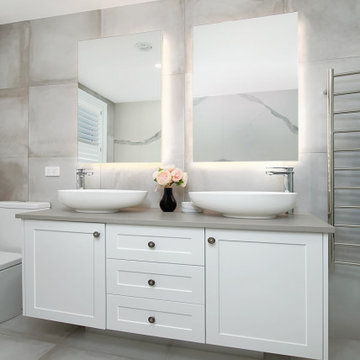
The main bathroom was tired and the client didn’t like the layout. The shower was small, there was only a single vanity and bath was located under the window. A large amount space was also wasted on one wall which only housed the toilet.
With clever re-design Impala Designer Paul Johns create a bathroom exude dramatic luxury. Custom built double vanity fits the bill for this busy family. The tear shape bath gives that touch of luxury. The large walk in shower there is now plenty of room for growing teenagers and this is all wrapped in dramatic large format, book-matched porcelain sheets by QuantumSix+ that delivers a WOW!
Vanity: Dallas door, colour Dulux Lexicon
Handles: Marina Isles
Basin: Abey Tear Shape Drop
Bath: Abey Tear Shape Drop
Tiles: QuantumSix+
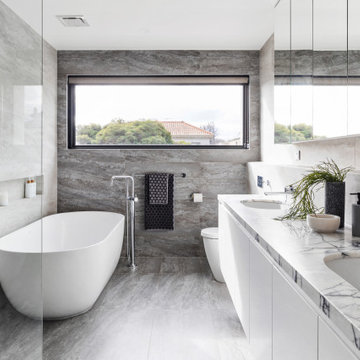
Master ensuite
Aménagement d'une grande salle de bain principale moderne avec des portes de placard blanches, une baignoire indépendante, WC à poser, un carrelage gris, un lavabo encastré, un sol gris, une douche ouverte, des carreaux de porcelaine, un mur gris, un sol en carrelage de porcelaine, un plan de toilette en marbre, aucune cabine, un plan de toilette blanc et un placard à porte plane.
Aménagement d'une grande salle de bain principale moderne avec des portes de placard blanches, une baignoire indépendante, WC à poser, un carrelage gris, un lavabo encastré, un sol gris, une douche ouverte, des carreaux de porcelaine, un mur gris, un sol en carrelage de porcelaine, un plan de toilette en marbre, aucune cabine, un plan de toilette blanc et un placard à porte plane.
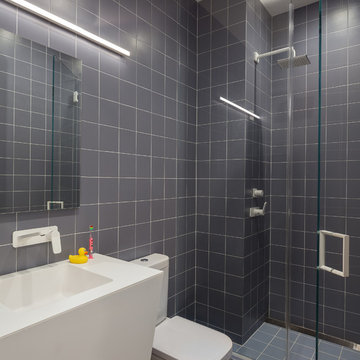
Blue and white bathroom - transformed from a powder room to a full bathroom.
Photo By Brad Dickson
Idée de décoration pour une douche en alcôve design de taille moyenne pour enfant avec des portes de placard blanches, WC séparés, un carrelage bleu, des carreaux de céramique, un mur bleu, parquet clair, un lavabo intégré, un plan de toilette en surface solide, un sol beige, une cabine de douche à porte battante et un placard à porte plane.
Idée de décoration pour une douche en alcôve design de taille moyenne pour enfant avec des portes de placard blanches, WC séparés, un carrelage bleu, des carreaux de céramique, un mur bleu, parquet clair, un lavabo intégré, un plan de toilette en surface solide, un sol beige, une cabine de douche à porte battante et un placard à porte plane.
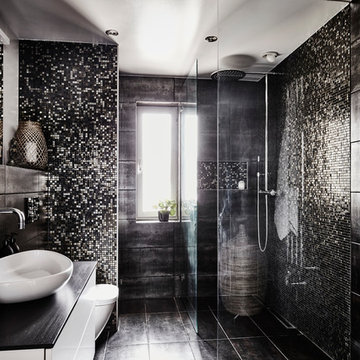
Anders Bergstedt
Cette photo montre une grande salle d'eau tendance avec un placard à porte plane, des portes de placard blanches, une douche d'angle, un carrelage noir, mosaïque, un mur noir, un sol en calcaire, un plan de toilette en bois, aucune cabine et un sol noir.
Cette photo montre une grande salle d'eau tendance avec un placard à porte plane, des portes de placard blanches, une douche d'angle, un carrelage noir, mosaïque, un mur noir, un sol en calcaire, un plan de toilette en bois, aucune cabine et un sol noir.
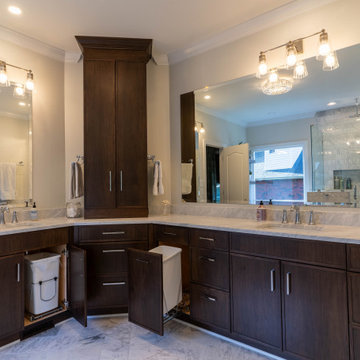
These bathroom renovations unfold a story of renewal, where once-quaint bathrooms are now super spacious, with no shortage of storage solutions, and distinctive tile designs for a touch of contemporary opulence. With an emphasis on modernity, these revamped bathrooms are the perfect place to get ready in the morning, enjoy a luxurious self-care moment, and unwind in the evenings!

Modern meets contemporary in this large open wet room. The shower bench blends seamlessly using the same tile as both the ensuite floor and shower tile. To its left a wood look feature wall is seen to add a natural element to the space. The same wood look tile is utilized in the shower niche created on the opposing wall. A large deep free standing tub is set in the wet room beside the curbless shower.

Master Bathroom with flush inset shaker style doors/drawers, shiplap, board and batten.
Exemple d'une grande salle de bain principale, longue et étroite et grise et blanche moderne avec un placard à porte shaker, des portes de placard blanches, une baignoire indépendante, une douche d'angle, WC à poser, un mur blanc, un lavabo encastré, un plan de toilette en granite, un sol multicolore, une cabine de douche à porte battante, un plan de toilette gris, meuble double vasque, meuble-lavabo encastré, un plafond voûté, boiseries et un sol en carrelage de porcelaine.
Exemple d'une grande salle de bain principale, longue et étroite et grise et blanche moderne avec un placard à porte shaker, des portes de placard blanches, une baignoire indépendante, une douche d'angle, WC à poser, un mur blanc, un lavabo encastré, un plan de toilette en granite, un sol multicolore, une cabine de douche à porte battante, un plan de toilette gris, meuble double vasque, meuble-lavabo encastré, un plafond voûté, boiseries et un sol en carrelage de porcelaine.
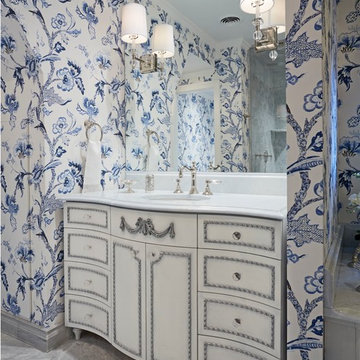
Kip Dawkins
Idées déco pour une salle de bain classique avec un lavabo encastré, des portes de placard blanches, un mur multicolore et un placard avec porte à panneau encastré.
Idées déco pour une salle de bain classique avec un lavabo encastré, des portes de placard blanches, un mur multicolore et un placard avec porte à panneau encastré.
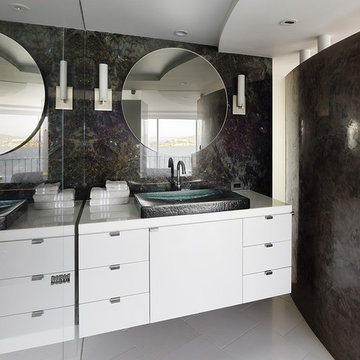
photos: Matthew Millman
This 1100 SF space is a reinvention of an early 1960s unit in one of two semi-circular apartment towers near San Francisco’s Aquatic Park. The existing design ignored the sweeping views and featured the same humdrum features one might have found in a mid-range suburban development from 40 years ago. The clients who bought the unit wanted to transform the apartment into a pied a terre with the feel of a high-end hotel getaway: sleek, exciting, sexy. The apartment would serve as a theater, revealing the spectacular sights of the San Francisco Bay.
Idées déco de salles de bain noires avec des portes de placard blanches
13