Idées déco de salles de bain noires avec un mur noir
Trier par :
Budget
Trier par:Populaires du jour
61 - 80 sur 2 442 photos
1 sur 3
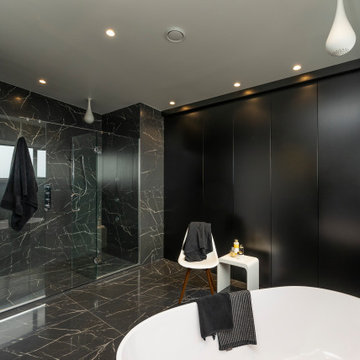
Cette image montre une salle de bain principale minimaliste de taille moyenne avec un placard à porte plane, des portes de placard noires, une baignoire indépendante, une douche double, WC suspendus, un carrelage noir, du carrelage en marbre, un mur noir, un sol en marbre, un lavabo encastré, un plan de toilette en surface solide, un sol noir, une cabine de douche à porte battante, un plan de toilette blanc, meuble double vasque et meuble-lavabo suspendu.
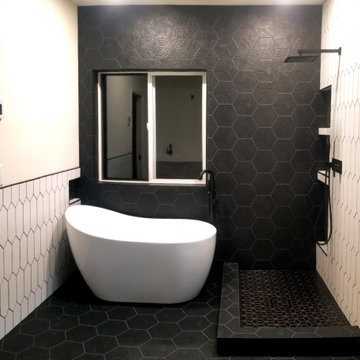
Réalisation d'une salle de bain principale minimaliste de taille moyenne avec un placard à porte plane, des portes de placard blanches, une baignoire indépendante, une douche d'angle, un carrelage noir et blanc, des carreaux de porcelaine, un mur noir, un sol en carrelage de porcelaine, un plan de toilette en surface solide, un sol noir, une cabine de douche à porte battante et un plan de toilette blanc.
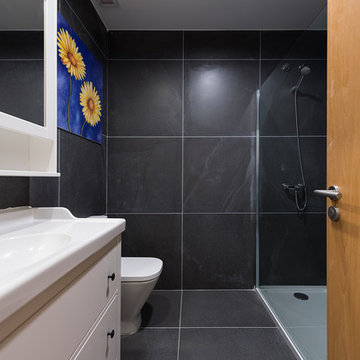
Exemple d'une salle de bain tendance de taille moyenne avec WC à poser, un carrelage noir, un mur noir, un sol noir et des portes de placard blanches.

Idées déco pour une petite salle de bain principale campagne en bois vieilli avec un placard en trompe-l'oeil, une douche double, un carrelage noir, des carreaux de céramique, un mur noir, un sol en carrelage de porcelaine, une grande vasque, un plan de toilette en granite, un sol noir, une cabine de douche à porte battante et un plan de toilette noir.

Master Bathroom of remodeled home in Homewood Alabama. Photographed for Willow Homes, Willow Design Studio and Triton Stone Group by Birmingham Alabama based architectural and interiors photographer Tommy Daspit. See more of his work on his website http://tommydaspit.com
All images are ©2019 Tommy Daspit Photographer and my not be reused without express written permission.

This is the master bathroom shower. We expanded the bathroom area by taking over the upstairs apartment kitchen when we combined apartments. This shower features a teak wood shower floor for a luxurious feel under foot. Also in teak is the shower nook for soaps and bottles. The rain head and hand shower make for a flexible and exhilarating bathing experience, complete with a bench for relaxing. Photos by Brad Dickson
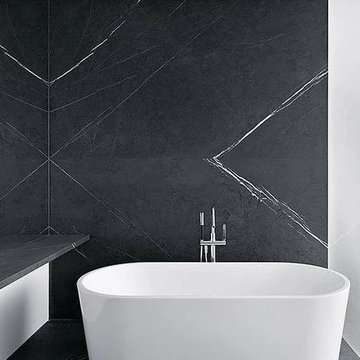
Cette photo montre une salle de bain principale tendance de taille moyenne avec une baignoire indépendante, un carrelage noir et blanc, du carrelage en marbre, un mur noir, un sol en marbre et un sol noir.
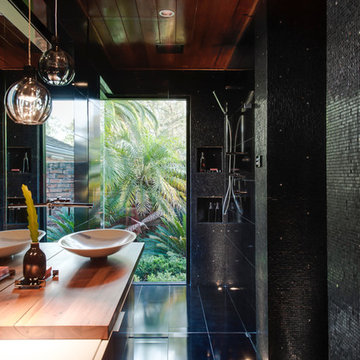
The Cattai Bathroom Project 2014 - This stunning ensuite design brings the outdoors in. A pleasant mix of recycled timber & black mosaics.
BUILD | Liebke Projects
DESIGN | Minosa Design
IMAGES | Nicole England Photography
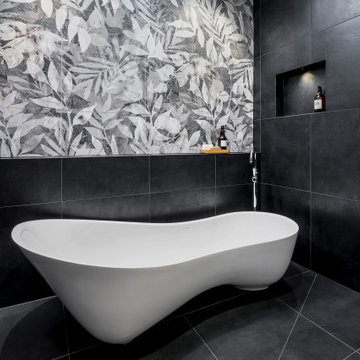
Creating this wet area walk in shower recess with dual shower heads and a bath to soak in is a welcome luxury for our clients to come home to.
Réalisation d'une salle d'eau design de taille moyenne avec une baignoire indépendante, une douche à l'italienne, un carrelage noir, des carreaux de porcelaine, un mur noir, un sol en carrelage de porcelaine, un sol noir, aucune cabine et une niche.
Réalisation d'une salle d'eau design de taille moyenne avec une baignoire indépendante, une douche à l'italienne, un carrelage noir, des carreaux de porcelaine, un mur noir, un sol en carrelage de porcelaine, un sol noir, aucune cabine et une niche.
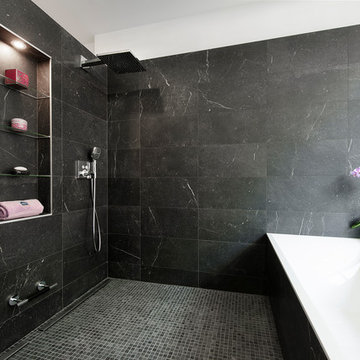
Aménagement d'une grande salle de bain principale moderne en bois clair avec un placard sans porte, une baignoire encastrée, une douche double, un carrelage noir et blanc, du carrelage en marbre, un mur noir, un sol en carrelage de terre cuite, un sol noir, aucune cabine et un plan de toilette blanc.
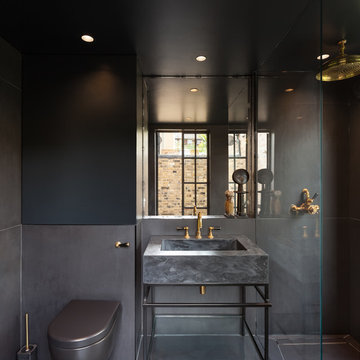
Peter Landers Photography
Idée de décoration pour une petite salle de bain design avec un placard sans porte, des portes de placard noires, une douche ouverte, WC à poser, un carrelage noir, des carreaux de porcelaine, un mur noir, un sol en carrelage de porcelaine, un plan vasque, un plan de toilette en béton, un sol noir et aucune cabine.
Idée de décoration pour une petite salle de bain design avec un placard sans porte, des portes de placard noires, une douche ouverte, WC à poser, un carrelage noir, des carreaux de porcelaine, un mur noir, un sol en carrelage de porcelaine, un plan vasque, un plan de toilette en béton, un sol noir et aucune cabine.
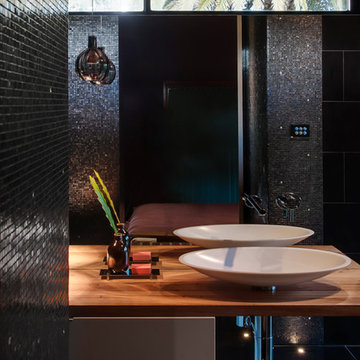
Some times in design things just fall into place, and with this small or should i say tiny bathroom that happened. A private bathroom to the end of this bathroom space became a real feature, we created a corner window so when in the shower you feel like you are in your private garden .
Dark tiles where selected to add drama tot he space and this really makes the green POP, a perfect example that using dark tiles in a small space can be highly successful. We hope you love this space as much as we do.
Images by Nicole England
Design by Minosa
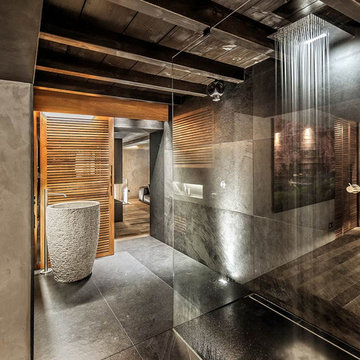
Aménagement d'une salle de bain industrielle avec une douche à l'italienne, un lavabo de ferme, aucune cabine, un carrelage noir, un mur noir et un sol noir.
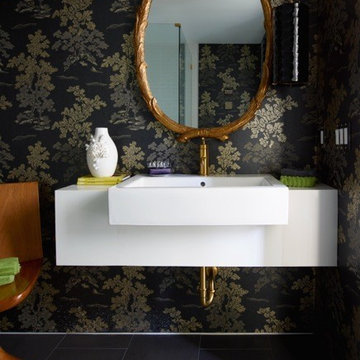
Réalisation d'une grande salle de bain principale design avec une baignoire sur pieds, un mur noir, un sol en carrelage de porcelaine, une vasque, un plan de toilette en marbre et un sol noir.
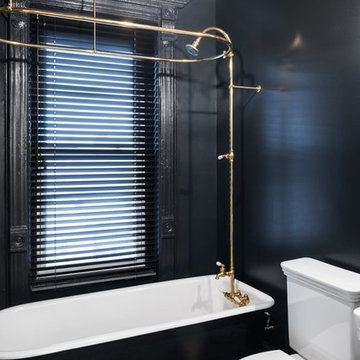
Guest bathroom, with dark and light contrast.
Photo Credit: Alan Tansey
Idée de décoration pour une petite salle d'eau victorienne avec une baignoire sur pieds, un carrelage noir, des carreaux de céramique, un mur noir, un sol en carrelage de porcelaine, WC séparés, un combiné douche/baignoire, un sol noir et une cabine de douche avec un rideau.
Idée de décoration pour une petite salle d'eau victorienne avec une baignoire sur pieds, un carrelage noir, des carreaux de céramique, un mur noir, un sol en carrelage de porcelaine, WC séparés, un combiné douche/baignoire, un sol noir et une cabine de douche avec un rideau.
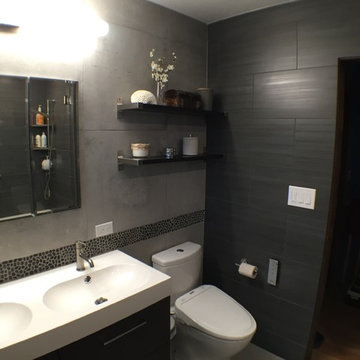
Full master bathroom remodel with a tight design. We used darker tiles and sleek, stylish products.
Exemple d'une salle de bain principale tendance de taille moyenne avec un plan de toilette en surface solide, une baignoire en alcôve, un combiné douche/baignoire, WC à poser, un carrelage noir, des carreaux de porcelaine, un mur noir, un placard à porte plane et un lavabo intégré.
Exemple d'une salle de bain principale tendance de taille moyenne avec un plan de toilette en surface solide, une baignoire en alcôve, un combiné douche/baignoire, WC à poser, un carrelage noir, des carreaux de porcelaine, un mur noir, un placard à porte plane et un lavabo intégré.
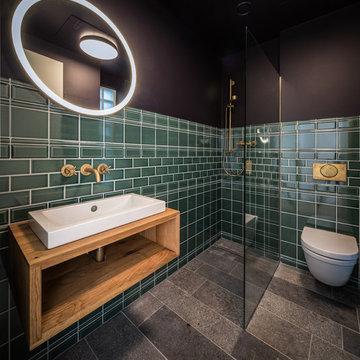
Idée de décoration pour une petite salle de bain design en bois brun avec un placard sans porte, une douche ouverte, WC suspendus, un carrelage vert, un carrelage métro, un mur noir, une vasque, un plan de toilette en bois et aucune cabine.
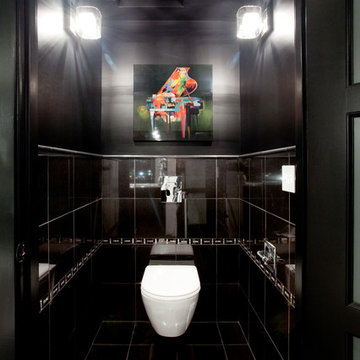
Inspiration pour une salle de bain design avec WC suspendus, un mur noir, un sol en carrelage de céramique et un sol bleu.

In this master bath remodel, we reconfigured the entire space, the tub and vanity stayed in the same locations but we removed 2 small closets and created one large one. The shower is now where one closet was located. We really wanted this space to feel like you were walking into a spa and be able to enjoy the peace and quite in the darkness with candles! These clients were incredibly happy with the finished space!
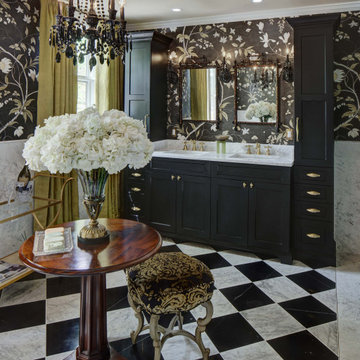
Luxurious freestanding tub with black and gold floral wallpaper.
Cette image montre une grande salle de bain principale traditionnelle avec un placard à porte shaker, des portes de placard noires, une baignoire indépendante, un carrelage gris, du carrelage en marbre, un mur noir, un sol en marbre, un lavabo encastré, un plan de toilette en marbre, un sol blanc, un plan de toilette gris, meuble double vasque, meuble-lavabo encastré et du papier peint.
Cette image montre une grande salle de bain principale traditionnelle avec un placard à porte shaker, des portes de placard noires, une baignoire indépendante, un carrelage gris, du carrelage en marbre, un mur noir, un sol en marbre, un lavabo encastré, un plan de toilette en marbre, un sol blanc, un plan de toilette gris, meuble double vasque, meuble-lavabo encastré et du papier peint.
Idées déco de salles de bain noires avec un mur noir
4