Idées déco de salles de bain noires avec un placard en trompe-l'oeil
Trier par :
Budget
Trier par:Populaires du jour
1 - 20 sur 2 038 photos
1 sur 3

Cette image montre une douche en alcôve principale minimaliste de taille moyenne avec un placard en trompe-l'oeil, des portes de placard noires, un carrelage gris, des carreaux de céramique, un mur gris, un sol en carrelage de céramique, une vasque, un plan de toilette en quartz modifié, un sol gris, aucune cabine, un plan de toilette blanc, des toilettes cachées, meuble double vasque et meuble-lavabo suspendu.

So, let’s talk powder room, shall we? The powder room at #flipmagnolia was a new addition to the house. Before renovations took place, the powder room was a pantry. This house is about 1,300 square feet. So a large pantry didn’t fit within our design plan. Instead, we decided to eliminate the pantry and transform it into a much-needed powder room. And the end result was amazing!

Main Bathroom
Idée de décoration pour une petite salle de bain vintage en bois brun pour enfant avec un placard en trompe-l'oeil, une baignoire indépendante, une douche à l'italienne, WC à poser, un carrelage bleu, des carreaux de porcelaine, un mur blanc, un sol en carrelage de céramique, une vasque, un plan de toilette en quartz modifié, un sol noir, une cabine de douche à porte battante et un plan de toilette blanc.
Idée de décoration pour une petite salle de bain vintage en bois brun pour enfant avec un placard en trompe-l'oeil, une baignoire indépendante, une douche à l'italienne, WC à poser, un carrelage bleu, des carreaux de porcelaine, un mur blanc, un sol en carrelage de céramique, une vasque, un plan de toilette en quartz modifié, un sol noir, une cabine de douche à porte battante et un plan de toilette blanc.
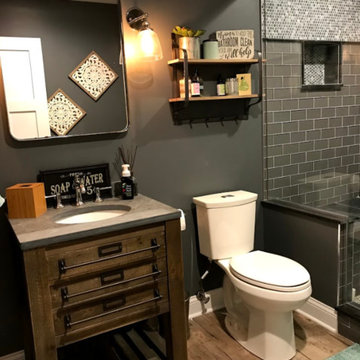
Cette image montre une salle de bain traditionnelle en bois foncé de taille moyenne avec un placard en trompe-l'oeil, WC séparés, un carrelage gris, un carrelage métro, un mur gris, parquet clair, un lavabo encastré, un plan de toilette en béton, un sol marron, une cabine de douche à porte battante et un plan de toilette gris.
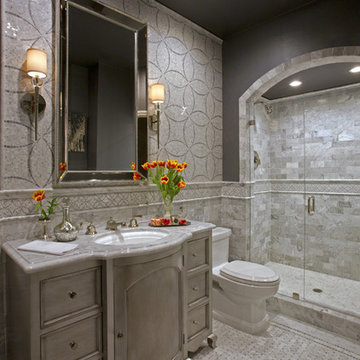
ASID Award Winning Bathroom 2012
Powder Bathroom Remodel
Martin King Photography
Idées déco pour une douche en alcôve principale classique de taille moyenne avec un placard en trompe-l'oeil, des portes de placard grises, un carrelage gris, un carrelage blanc, mosaïque, un mur gris, un sol en carrelage de terre cuite, un lavabo encastré, un plan de toilette en marbre, un sol multicolore, une cabine de douche à porte battante et WC à poser.
Idées déco pour une douche en alcôve principale classique de taille moyenne avec un placard en trompe-l'oeil, des portes de placard grises, un carrelage gris, un carrelage blanc, mosaïque, un mur gris, un sol en carrelage de terre cuite, un lavabo encastré, un plan de toilette en marbre, un sol multicolore, une cabine de douche à porte battante et WC à poser.
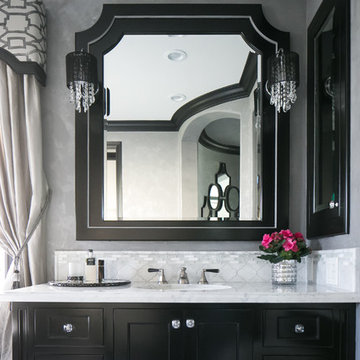
Ryan Garvin
Inspiration pour une douche en alcôve principale traditionnelle de taille moyenne avec un placard en trompe-l'oeil, des portes de placard noires, une baignoire indépendante, WC séparés, un carrelage blanc, du carrelage en marbre, un mur gris, un sol en marbre, un lavabo encastré et un plan de toilette en marbre.
Inspiration pour une douche en alcôve principale traditionnelle de taille moyenne avec un placard en trompe-l'oeil, des portes de placard noires, une baignoire indépendante, WC séparés, un carrelage blanc, du carrelage en marbre, un mur gris, un sol en marbre, un lavabo encastré et un plan de toilette en marbre.
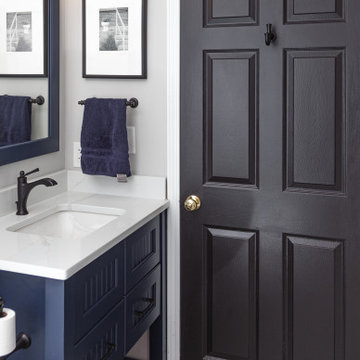
The guest bath has beautiful vanity cabinets in Celest finish, Monochrome Lotus Deco tile and very reflective Midnight Dots in the shower floor and niche. The combination of all three give a striking white, blue and black design that will inspire and show that you can use pattern and texture in small spaces. A twenty four inch wall mounted shower seat can be lifted and secured when in use and tucked away to allow access out of the shower.

Custom bathroom with an Arts and Crafts design. Beautiful Motawi Tile with the peacock feather pattern in the shower accent band and the Iris flower along the vanity. The bathroom floor is hand made tile from Seneca tile, using 7 different colors to create this one of kind basket weave pattern. Lighting is from Arteriors, The bathroom vanity is a chest from Arteriors turned into a vanity. Original one of kind vessel sink from Potsalot in New Orleans.
Photography - Forsythe Home Styling

Apron sink and freestanding tub, slate herringbone tile, electric floor heat
Cette photo montre une salle de bain principale nature en bois brun de taille moyenne avec un placard en trompe-l'oeil, une baignoire indépendante, WC séparés, un carrelage noir et blanc, un carrelage de pierre, un mur beige, un sol en ardoise, un lavabo intégré et un plan de toilette en marbre.
Cette photo montre une salle de bain principale nature en bois brun de taille moyenne avec un placard en trompe-l'oeil, une baignoire indépendante, WC séparés, un carrelage noir et blanc, un carrelage de pierre, un mur beige, un sol en ardoise, un lavabo intégré et un plan de toilette en marbre.

Amazing sauna + shower curbless combo along with heated floor throughout master bathroom floor. Dual shower heads in curbless shower with recessed inserts and niches. Beautiful freestanding tub with gorgeous chandelier.
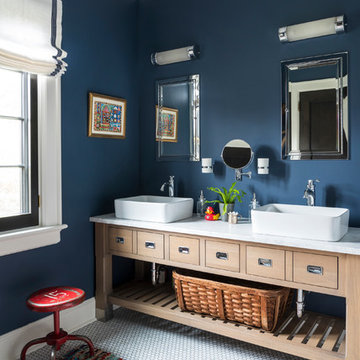
A custom vanity by Studio Dearborn brings a farmhouse vibe to the boys bath, with Restoration Hardware medicine cabinets and lighting. Photo by Adam Kane Macchia.
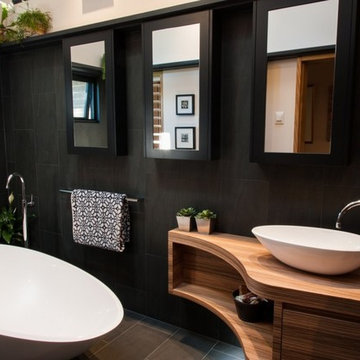
Cette photo montre une douche en alcôve principale moderne en bois brun de taille moyenne avec un placard en trompe-l'oeil, une baignoire indépendante, WC à poser, un carrelage noir, des carreaux de porcelaine, un mur beige, un sol en carrelage de porcelaine, un plan de toilette en bois, un sol noir, aucune cabine et une vasque.
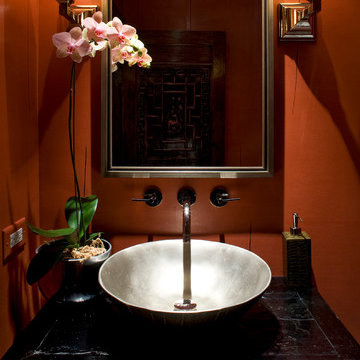
This powder room won best of Houzz for a powder room.This Asisn antique chest was retrofit for a powder room.The bronze vessel bowl is hammered design on the outside of the bowlThe sconces are onyx. The walls have an Asian design encaustic' wall coverings - Venetian Plaster

Bathroom located in a townhouse in Aspendale, steps away from the beach.
Client contacted us due to the shower leaking through to the ceiling in the room below the bathroom.
The client wanted us to provide him with a quote to renovate the entire bathroom, and a second option to renovate the shower on it’s own without disturbing the remainder of the bathroom.
We presented our proposals to the client, and he opted for the full bathroom renovation option.
The client sent us some images from google of bathrooms that were the “vibe” he was wanting to achieve. He had requested a hotel style bathroom. We produced a mood board of fittings, fixtures and tiles, and the client was happy that we had made his vision come to life.
We used matt black shower screen and fittings, the timber look vanity against the natural moody grey tiles, the client informed us that we had nailed his brief and he was beyond impressed with the quality of the workmanship, and the end to end customer experience we had provided him with.
Timeline of this job;
28/4/2021 at 11/39am: Client made initial phone contact with the office requesting a quote and site visit.
28/4/2021
11.39am
Client made initial phone contact with the office requesting a quote and site visit
28/4/2021
11.48am
Site visit was confirmed and booked in for our team to attend on 6/5/2021
6/5/2021
4.01pm
Site was visited by our team, measurements taken, client brief discussed, bathroom inspected.
7/5/2021
12.12pm
Quote options, proposal and moodboard containing images of fittings, fixtures and tiles as per the brief sent to client via email
8/5/2021
4.54pm
Client accepted quote for full bathroom renovation
12/5/2021
7.30am
Works commence, bathroom is stripped out using our high quality dust extraction system and connected tools. Plumbing rough in is completed.
13/5/2021
3.42pm
Bathroom is rebuilt and sheeted.
14/5/2021
10.30am
Bathroom receives first coat of waterproofing
17/5/2021
9.00am
Bathroom receives final coat of waterproofing
18/5/2021
1.49pm
Shower base is screeded and floor outside shower is tiled
19/5/2021
3.11pm
Shower base and RHS wall of bathroom and wall behind toilet are tiled.
20/5/2021
2.04pm
All tiling is complete
21/5/2021
10.30am
Grouting is complete
24/5/2021
10.30am
Cauling is completed
25/5/2021
12.40pm
Plumbing is fitted off (installed) toilet, vanity, tapware
26/5/2021
11.05am
Shower screen is installed and bathroom is handed over to client, ready to use in 24 hours.

This elegant bathroom is a combination of modern design and pure lines. The use of white emphasizes the interplay of the forms. Although is a small bathroom, the layout and design of the volumes create a sensation of lightness and luminosity.
Photo: Viviana Cardozo
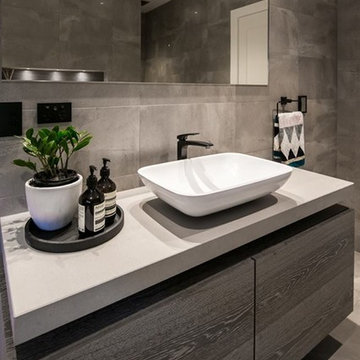
Exemple d'une grande salle de bain moderne avec un placard en trompe-l'oeil, des portes de placard grises, une baignoire indépendante, un carrelage gris, des carreaux de béton, un mur gris et un sol en carrelage de céramique.
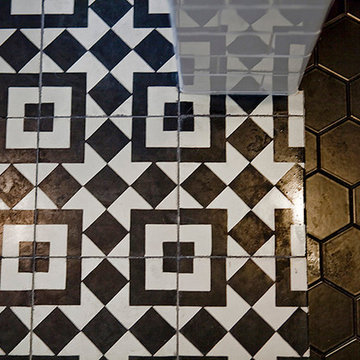
Kristen Vincent Photography
Exemple d'une douche en alcôve chic en bois brun de taille moyenne avec WC à poser, un carrelage noir et blanc, des carreaux de béton, un mur blanc, un sol en carrelage de céramique, un lavabo encastré, un plan de toilette en marbre et un placard en trompe-l'oeil.
Exemple d'une douche en alcôve chic en bois brun de taille moyenne avec WC à poser, un carrelage noir et blanc, des carreaux de béton, un mur blanc, un sol en carrelage de céramique, un lavabo encastré, un plan de toilette en marbre et un placard en trompe-l'oeil.
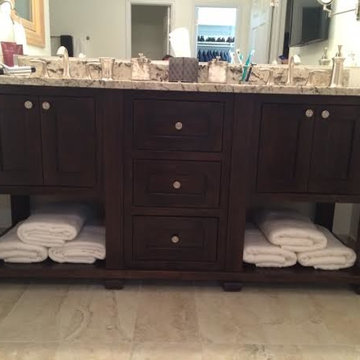
Free standing beautiful large size vanity, made from Alder, featuring inset doors and drawers, Maple dove tails drawer boxes, soft closing under mount hardware, Bun feet, custom finish with a rubbed down look, granite top,
photos by G Donnahoo
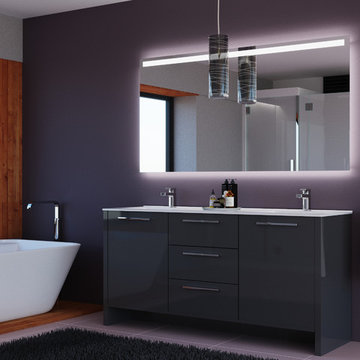
Perfectly meld modern functionality for today's busy households with the Nona washbasin. Double Sink solid surface washbasin's blend of minerals and resins ensures a long-lasting, easy-to-clean surface that is anti-bacterial and additive free. The cabinet offers ample storage within three drawers and two doors.
Made in Turkey
Soft Closing Drawer & Doors
Highest quality MDF/Wood veneer cabinet
Handmade metal door handle
Free Standing
Single hole faucet opening
Only minimal assembly is needed! (finished cabinet)
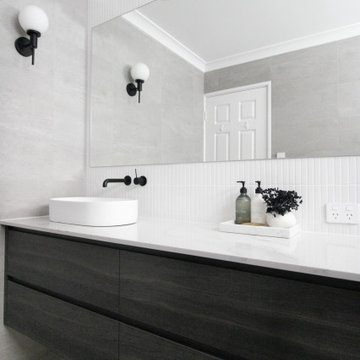
Kit Kat Tiles, Walk In Shower, OTB Bathrooms, On the Ball Bathrooms, Dark Charcoal Vanity, Essastone Calacatta Stone, Half Wall, Shower Ledge, Wet Room, Modern But Classic Bathroom
Idées déco de salles de bain noires avec un placard en trompe-l'oeil
1