Idées déco de salles de bain noires avec un plan de toilette en verre
Trier par :
Budget
Trier par:Populaires du jour
21 - 40 sur 351 photos
1 sur 3
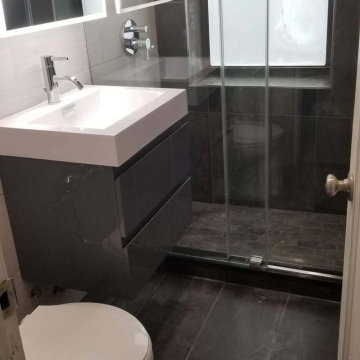
Amazing transformation of this original 1940's bathroom to a modern and soothing spa bath. This couple is so happy to have a large shower, compact toilet and a floating vanity for storage. Updated everything with a heated towel rack and lighted medicine cabinet.
DREAM...DESIGN...LIVE...
We got around the challenge of the window in the shower by tiling all the way to it and adding much water proofing around the window frame. A beautiful sliding shower door makes the room complete.
The key to making the space feel bigger was using 2 different tiles...one light and one dark. I used the same dark tile on the floor up the window wall in a vertical elongated pattern with the pan constructed of an oblong mosaic in the same color. Your eye is tricked to think the room is wider because of the white linen striped tile on the horizontal on the other 3 walls. It looks twice the size now.
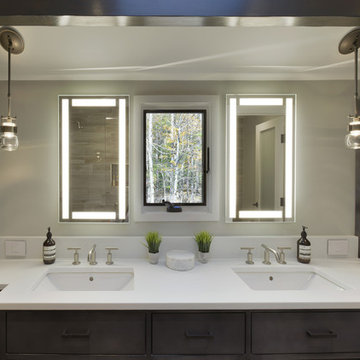
The tub was eliminated in favor of a large walk-in shower featuring double shower heads, multiple shower sprays, a steam unit, two wall-mounted teak seats, a curbless glass enclosure and a minimal infinity drain. Additional floor space in the design allowed us to create a separate water closet. A pocket door replaces a standard door so as not to interfere with either the open shelving next to the vanity or the water closet entrance. We kept the location of the skylight and added a new window for additional light and views to the yard. We responded to the client’s wish for a modern industrial aesthetic by featuring a large metal-clad double vanity and shelving units, wood porcelain wall tile, and a white glass vanity top. Special features include an electric towel warmer, medicine cabinets with integrated lighting, and a heated floor. Industrial style pendants flank the mirrors, completing the symmetry.
Photo: Peter Krupenye
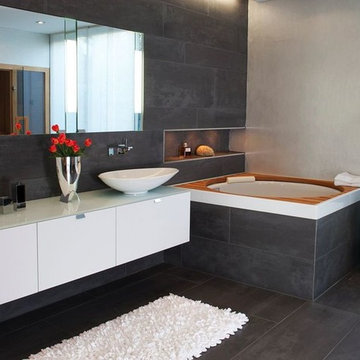
Seitz und Braun
Inspiration pour une grande salle de bain principale design avec une vasque, un placard à porte plane, des portes de placard blanches, un bain japonais, un carrelage gris, un mur gris, des dalles de pierre, un sol en ardoise et un plan de toilette en verre.
Inspiration pour une grande salle de bain principale design avec une vasque, un placard à porte plane, des portes de placard blanches, un bain japonais, un carrelage gris, un mur gris, des dalles de pierre, un sol en ardoise et un plan de toilette en verre.
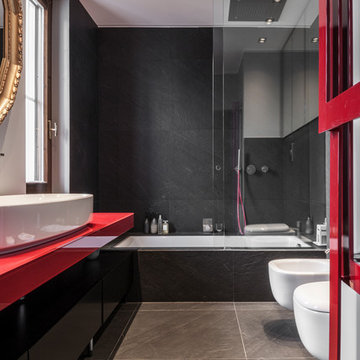
Bagno padronale - piastrelle @marazzi - rubinetterie @ritmonio - lavabo e sanitari @flaminia
Cette image montre une salle de bain principale design avec un sol en carrelage de céramique, une vasque, un plan de toilette en verre, un placard à porte plane, des portes de placard noires, une baignoire encastrée, un combiné douche/baignoire, un bidet, un carrelage noir, un sol gris, une cabine de douche à porte coulissante et un plan de toilette rouge.
Cette image montre une salle de bain principale design avec un sol en carrelage de céramique, une vasque, un plan de toilette en verre, un placard à porte plane, des portes de placard noires, une baignoire encastrée, un combiné douche/baignoire, un bidet, un carrelage noir, un sol gris, une cabine de douche à porte coulissante et un plan de toilette rouge.
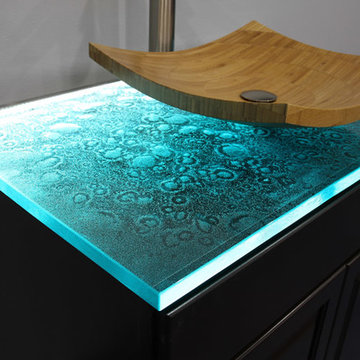
1" thick cast glass bathroom vanity countertop with LED lighting in a tactile pattern
Exemple d'une petite salle de bain principale tendance en bois foncé avec un placard avec porte à panneau encastré et un plan de toilette en verre.
Exemple d'une petite salle de bain principale tendance en bois foncé avec un placard avec porte à panneau encastré et un plan de toilette en verre.
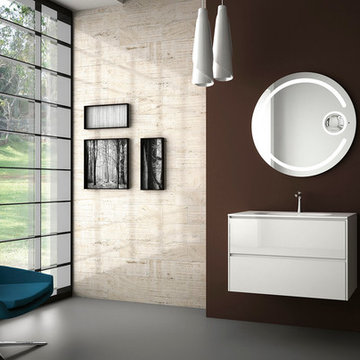
Exemple d'une petite salle d'eau moderne avec un lavabo intégré, un placard en trompe-l'oeil, des portes de placard blanches, un plan de toilette en verre, une baignoire indépendante, une douche d'angle, WC séparés, un carrelage beige, des carreaux de céramique et un mur beige.

Architecture and Interior Design Photography by Ken Hayden
Cette image montre une salle de bain méditerranéenne de taille moyenne avec un plan vasque, un placard avec porte à panneau encastré, des portes de placard beiges, un plan de toilette en verre, un carrelage vert, des carreaux de céramique, un mur blanc, parquet foncé et hammam.
Cette image montre une salle de bain méditerranéenne de taille moyenne avec un plan vasque, un placard avec porte à panneau encastré, des portes de placard beiges, un plan de toilette en verre, un carrelage vert, des carreaux de céramique, un mur blanc, parquet foncé et hammam.
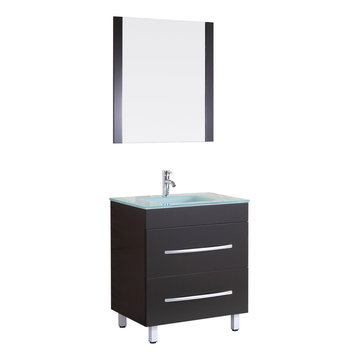
24"W Black Vanity Sink Base Cabinet with Mirror (LV4-24B)
Cette photo montre une petite salle de bain principale tendance avec un placard à porte plane, des portes de placard blanches, un lavabo intégré, un plan de toilette en verre, un plan de toilette noir, meuble simple vasque et meuble-lavabo sur pied.
Cette photo montre une petite salle de bain principale tendance avec un placard à porte plane, des portes de placard blanches, un lavabo intégré, un plan de toilette en verre, un plan de toilette noir, meuble simple vasque et meuble-lavabo sur pied.
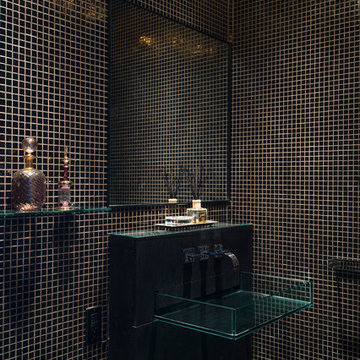
Located in one of the Ritz residential towers in Boston, the project was a complete renovation. The design and scope of work included the entire residence from marble flooring throughout, to movement of walls, new kitchen, bathrooms, all furnishings, lighting, closets, artwork and accessories. Smart home sound and wifi integration throughout including concealed electronic window treatments.
The challenge for the final project design was multifaceted. First and foremost to maintain a light, sheer appearance in the main open areas, while having a considerable amount of seating for living, dining and entertaining purposes. All the while giving an inviting peaceful feel,
and never interfering with the view which was of course the piece de resistance throughout.
Bringing a unique, individual feeling to each of the private rooms to surprise and stimulate the eye while navigating through the residence was also a priority and great pleasure to work on, while incorporating small details within each room to bind the flow from area to area which would not be necessarily obvious to the eye, but palpable in our minds in a very suttle manner. The combination of luxurious textures throughout brought a third dimension into the environments, and one of the many aspects that made the project so exceptionally unique, and a true pleasure to have created. Reach us www.themorsoncollection.com
Photography by Elevin Studio.
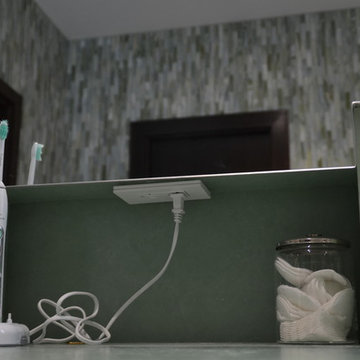
Inspiration pour une salle de bain principale design en bois foncé de taille moyenne avec une vasque, un placard à porte plane, un plan de toilette en verre, une baignoire posée, une douche à l'italienne, WC à poser, un carrelage vert, un mur vert et un sol en ardoise.
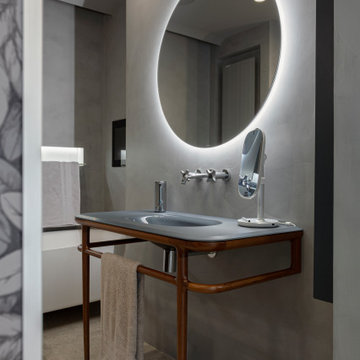
Bagno 2 - bagno interamente rivestito in microcemento colore grigio e pavimento in pietra vicentina. Vasca free standing, termoarredo incassato, luci emozionali da incasso. Sopra la vasca, ribassamento con cromoterapia.
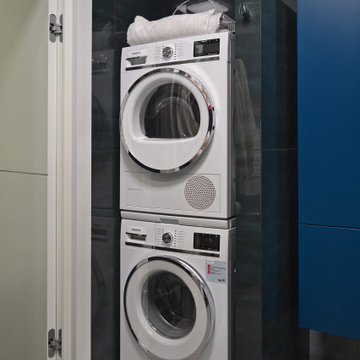
Ванная комната в сером и синем глянцевом керамограните с синей мебелью, стиральной и сушильной машинами. Душ с синей напольной мозаикой.
Cette photo montre une salle d'eau tendance de taille moyenne avec un placard à porte plane, des portes de placard bleues, une douche d'angle, WC suspendus, un carrelage bleu, des carreaux de porcelaine, un mur gris, un sol en carrelage de porcelaine, un lavabo posé, un plan de toilette en verre, un sol gris, une cabine de douche à porte battante, un plan de toilette bleu, buanderie, meuble double vasque, meuble-lavabo suspendu et un plafond décaissé.
Cette photo montre une salle d'eau tendance de taille moyenne avec un placard à porte plane, des portes de placard bleues, une douche d'angle, WC suspendus, un carrelage bleu, des carreaux de porcelaine, un mur gris, un sol en carrelage de porcelaine, un lavabo posé, un plan de toilette en verre, un sol gris, une cabine de douche à porte battante, un plan de toilette bleu, buanderie, meuble double vasque, meuble-lavabo suspendu et un plafond décaissé.
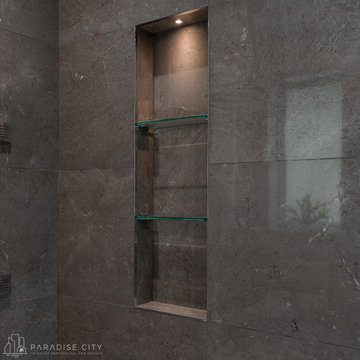
Complete renovation of the master bedroom
Inspiration pour une grande salle de bain principale design avec un placard à porte plane, des portes de placard grises, une baignoire indépendante, une douche d'angle, un bidet, un carrelage blanc, des carreaux de porcelaine, un mur blanc, un sol en carrelage de porcelaine, un lavabo intégré, un plan de toilette en verre, un sol blanc, une cabine de douche à porte coulissante, un plan de toilette noir, une niche, meuble double vasque et meuble-lavabo suspendu.
Inspiration pour une grande salle de bain principale design avec un placard à porte plane, des portes de placard grises, une baignoire indépendante, une douche d'angle, un bidet, un carrelage blanc, des carreaux de porcelaine, un mur blanc, un sol en carrelage de porcelaine, un lavabo intégré, un plan de toilette en verre, un sol blanc, une cabine de douche à porte coulissante, un plan de toilette noir, une niche, meuble double vasque et meuble-lavabo suspendu.
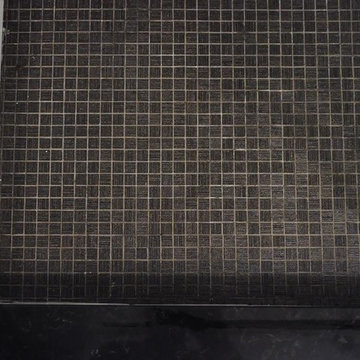
Complete bathroom remodel in a pre-war building. MyHome removed the existing tub, converting it into a sleek white subway tiled shower black glass tiled floor.
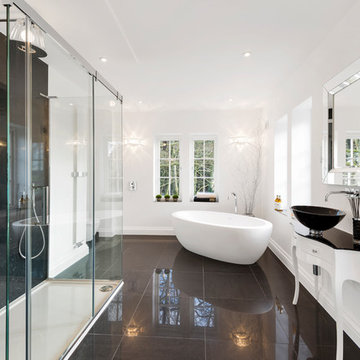
marek sikora
Réalisation d'une grande salle de bain principale design avec des portes de placard blanches, une baignoire indépendante, un carrelage noir, un mur blanc, un sol en carrelage de porcelaine, un plan vasque, un plan de toilette en verre, un sol noir, une douche d'angle, une cabine de douche à porte coulissante et un placard à porte plane.
Réalisation d'une grande salle de bain principale design avec des portes de placard blanches, une baignoire indépendante, un carrelage noir, un mur blanc, un sol en carrelage de porcelaine, un plan vasque, un plan de toilette en verre, un sol noir, une douche d'angle, une cabine de douche à porte coulissante et un placard à porte plane.
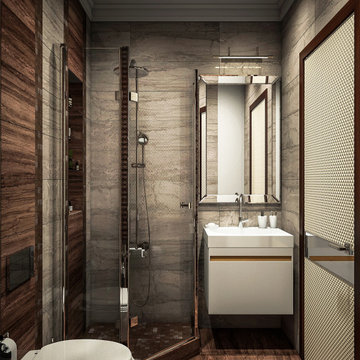
The idea of decorating a bathroom in beige and brown. The dark shade successfully emphasizes the architectural elements. Tiles are used for wall decoration. Wooden floor variation looks harmonious with white. Accent inserts in the interior visually attract attention and make the atmosphere richer. The bathroom furniture is white to match the main background. There is a shower in the corner with a glass partition. Such a shower looks aesthetically pleasing and visually increases the volume of the room. You can also see the shelves built into the wall for bathroom accessories. Ceiling-mounted light bulbs illuminate the bathroom, while the illuminated mirror creates a beautiful visual effect.
Learn more about our 3D Rendering services - https://www.archviz-studio.com/

This lovely bathroom remodel was originally a small powder room turned Master Bath. The walls are completely tiled in a lovely dark brown ceramic tile while the lighter tile on the floor offsets the dark walls. The Shower is curbless and has one glass panel for an open shower feel. The towel rack was custom made to facilitate the lack of storage. Lime Green glass counter tops on the vanity and modern fixtures make this bathroom one of a kind.
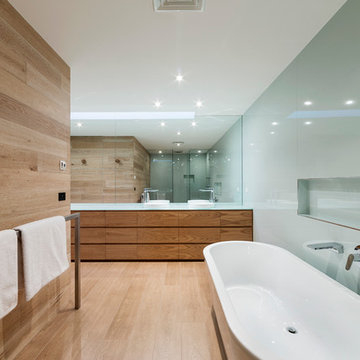
John Wheatley Photographer
Idée de décoration pour une salle de bain minimaliste en bois clair avec une vasque, un plan de toilette en verre, une baignoire indépendante, un carrelage vert, un carrelage en pâte de verre et parquet clair.
Idée de décoration pour une salle de bain minimaliste en bois clair avec une vasque, un plan de toilette en verre, une baignoire indépendante, un carrelage vert, un carrelage en pâte de verre et parquet clair.
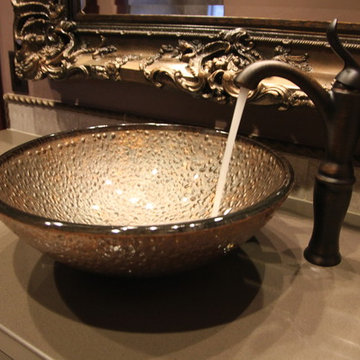
Textures galore in this beautiful custom home.
Cette image montre une très grande salle d'eau ethnique en bois foncé avec une vasque, un placard à porte shaker, un plan de toilette en verre, une baignoire posée, une douche d'angle, WC à poser, un carrelage gris, des carreaux de porcelaine, un mur violet et un sol en carrelage de porcelaine.
Cette image montre une très grande salle d'eau ethnique en bois foncé avec une vasque, un placard à porte shaker, un plan de toilette en verre, une baignoire posée, une douche d'angle, WC à poser, un carrelage gris, des carreaux de porcelaine, un mur violet et un sol en carrelage de porcelaine.
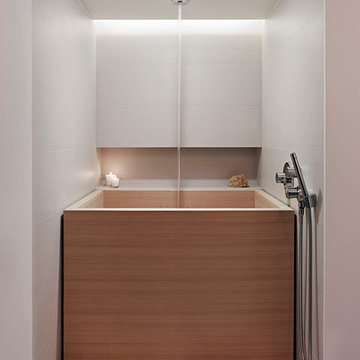
Bruce Damonte
Réalisation d'une salle de bain principale asiatique de taille moyenne avec un lavabo encastré, un placard à porte plane, un plan de toilette en verre, un bain japonais, WC à poser, un carrelage beige, des carreaux de porcelaine, un mur blanc, un sol en carrelage de porcelaine, des portes de placard grises et une douche ouverte.
Réalisation d'une salle de bain principale asiatique de taille moyenne avec un lavabo encastré, un placard à porte plane, un plan de toilette en verre, un bain japonais, WC à poser, un carrelage beige, des carreaux de porcelaine, un mur blanc, un sol en carrelage de porcelaine, des portes de placard grises et une douche ouverte.
Idées déco de salles de bain noires avec un plan de toilette en verre
2