Idées déco de salles de bain noires avec un plan de toilette en verre
Trier par :
Budget
Trier par:Populaires du jour
41 - 60 sur 351 photos
1 sur 3
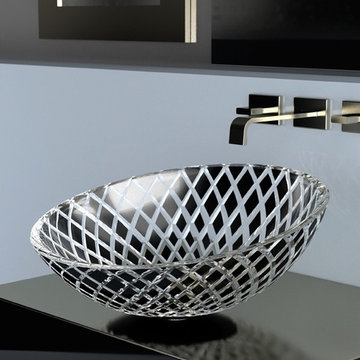
Sloped towards the front, the XENI design begs for your presence and admiration. This crystal is cut glass on the outside and smooth on the inside. The coloring and the texture formation is the result of the "Florence Glass vessel sink" project which is inspired by embedding the philosophy of the fashion world into product design. XENI design is a mesh of carved diamonds with two color options of black and white with beautiful transparent spaces. The beauty of this product is not only in its spectacular design execution, but also in the attention to its surroundings. The semi transparency of this product mixed with its light or dark color allows it to match perfectly with its environment while showing off its beauty.
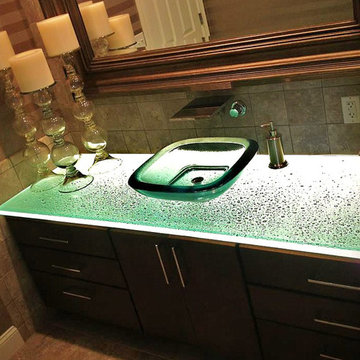
1" thick clear "fizzie" pattern cast glass countertop with LED lighting for illumination in a luxury bathroom
Inspiration pour une salle de bain principale design en bois foncé de taille moyenne avec un placard à porte plane, un plan de toilette en verre, un carrelage vert, des carreaux de céramique et un mur beige.
Inspiration pour une salle de bain principale design en bois foncé de taille moyenne avec un placard à porte plane, un plan de toilette en verre, un carrelage vert, des carreaux de céramique et un mur beige.
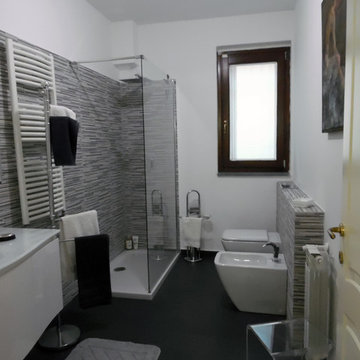
Bagno moderno nei toni grigio-nero-bianco, con lavabo sospeso, sanitari d'appoggio, filo muro
Exemple d'une salle d'eau moderne de taille moyenne avec un placard à porte plane, des portes de placard blanches, une douche ouverte, WC séparés, un carrelage noir et blanc, des carreaux en allumettes, un mur blanc, un sol en ardoise, un plan vasque et un plan de toilette en verre.
Exemple d'une salle d'eau moderne de taille moyenne avec un placard à porte plane, des portes de placard blanches, une douche ouverte, WC séparés, un carrelage noir et blanc, des carreaux en allumettes, un mur blanc, un sol en ardoise, un plan vasque et un plan de toilette en verre.
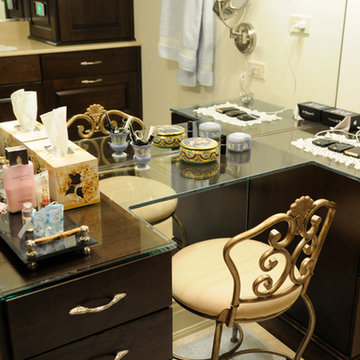
This custom designed make-up table was created to replicate a dressing table my customer's mother owned. There is a floor to ceiling mirror so that no other full length mirror needed to be placed in the room. The glass was recessed for easier make-up application. Photo by Jack Edinger
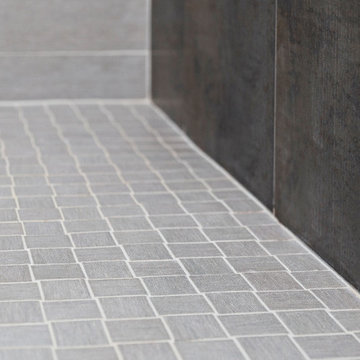
Three ceramic tile types meet at the corner of the shower enclosure. The variety of accent materials emphasizes the lines of the space.
Dave Bryce Photography
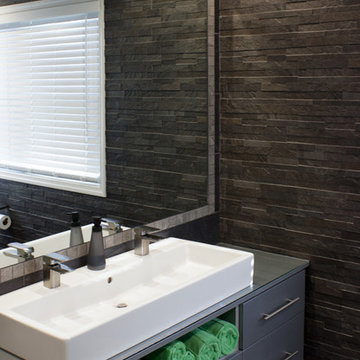
Clad in glossy grey and bordered by smoky natural stone, this floating vanity’s contemporary lines epitomize style and sophistication. Defined by function, it has ample storage with deep drawers and an open shelf for towel storage.
Kara Lashuay
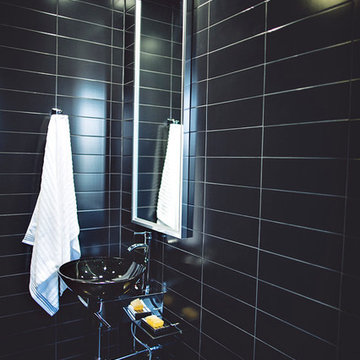
A shaving sink in a walk in shower.
Aménagement d'une petite salle d'eau moderne avec une vasque, un plan de toilette en verre, une douche ouverte, WC à poser, un carrelage noir, des carreaux de céramique et un sol en carrelage de porcelaine.
Aménagement d'une petite salle d'eau moderne avec une vasque, un plan de toilette en verre, une douche ouverte, WC à poser, un carrelage noir, des carreaux de céramique et un sol en carrelage de porcelaine.
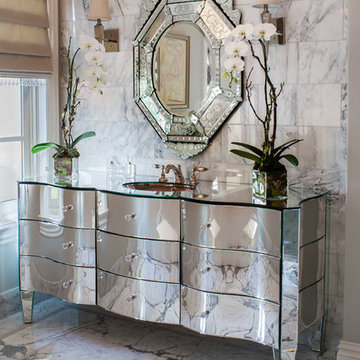
Pasadena Transitional Style Italian Revival Master Bathroom Detail designed by On Madison. Photography by Grey Crawford.
Inspiration pour une salle de bain principale traditionnelle avec un lavabo encastré, un plan de toilette en verre, des dalles de pierre, un sol en marbre et un placard à porte plane.
Inspiration pour une salle de bain principale traditionnelle avec un lavabo encastré, un plan de toilette en verre, des dalles de pierre, un sol en marbre et un placard à porte plane.
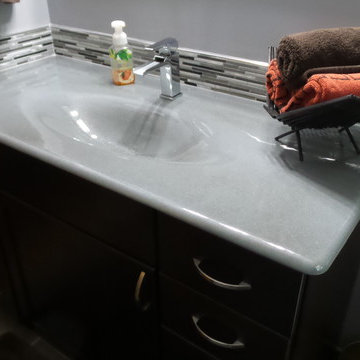
Aménagement d'une salle d'eau contemporaine de taille moyenne avec un placard avec porte à panneau encastré, des portes de placard noires, un carrelage gris, des carreaux en allumettes, un mur gris, un lavabo intégré et un plan de toilette en verre.

Listed building consent to change awkward spare bedroom into a master bathroom including the removal of a suspense celling and raised floor to accommodate a new drainage run.
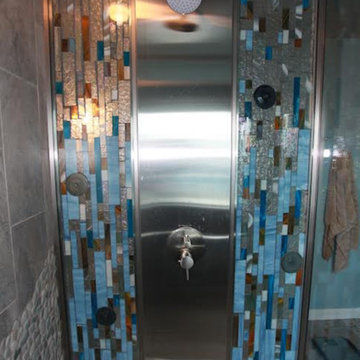
Inspiration pour une grande salle de bain principale design en bois foncé avec un placard à porte plane, une douche à l'italienne, WC séparés, un mur bleu, un sol en galet, une vasque, un plan de toilette en verre et une cabine de douche à porte battante.
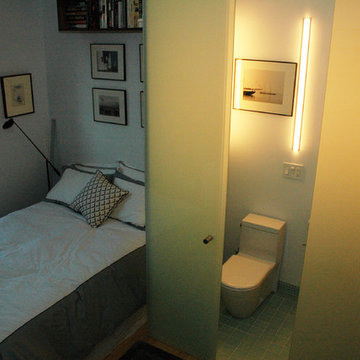
Historic versions of the original architect’s drawings were found in the Boston Public Library. This allowed original concepts to be reinterpreted for the new design. In the main living space, bamboo floors cascade down the stair, and provide a light contrast to rich mahogany. Mahogany details link each floor by connecting handrail to mantelpiece to cabinets. We researched ship and train bathrooms to figure out how to insert a full bath in this tiny space. Here the body became a unit of measure. The addition of translucent laminated glass walls encloses the room. The glass walls provide privacy, but keep the adjacent bedroom open.
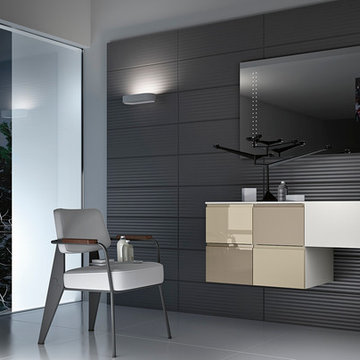
The collection Linear main features are the balanced forms and terse lines, this collection choses simplicity as its point of strength. The simplicity is enriched by its matt and gloss finishes, combinable in different colours, and by the precious and durable materials, as Tecnolite and Tecnolux, beautiful to look at and pleasant to touch. The elments in different dimensions (h.cm.26 or cm.14 ) are availabe with integrated top or countertop wash-basins.
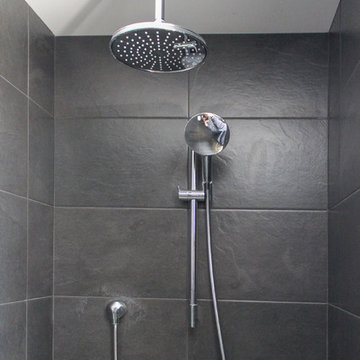
Cette image montre une salle d'eau minimaliste de taille moyenne avec un placard à porte plane, des portes de placard blanches, une douche ouverte, un carrelage noir, des carreaux de céramique, un mur gris, carreaux de ciment au sol, un lavabo intégré, un plan de toilette en verre, un sol noir et aucune cabine.
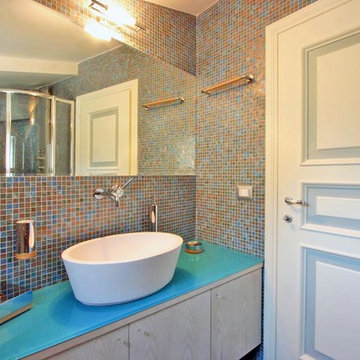
Franco Bernardini
Exemple d'une grande salle de bain tendance en bois clair avec un lavabo posé, un plan de toilette en verre, une douche d'angle, WC suspendus, un carrelage bleu, mosaïque, un mur bleu, un sol en carrelage de céramique et un placard à porte plane.
Exemple d'une grande salle de bain tendance en bois clair avec un lavabo posé, un plan de toilette en verre, une douche d'angle, WC suspendus, un carrelage bleu, mosaïque, un mur bleu, un sol en carrelage de céramique et un placard à porte plane.
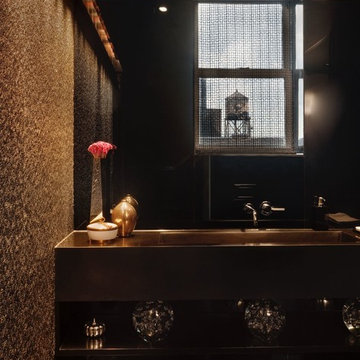
Exemple d'une petite salle d'eau moderne avec un placard sans porte, des portes de placard noires, WC à poser, un carrelage gris, des dalles de pierre, un mur marron, une grande vasque, un plan de toilette en verre et un plan de toilette jaune.
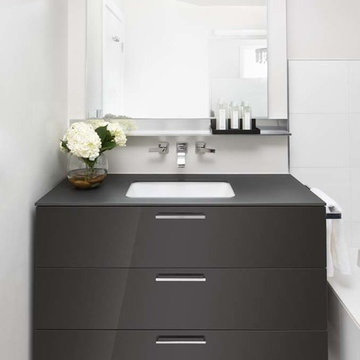
This elegant classic contemporary white kitchen is designed in an absolute white glossy lacquer from Scavolini. Rustic medium toned wood floors and a light tan wall color create a warmth in the space. A large island features a bar sink perfect for entertaining. Enough space for 4 white bar stools with chrome base are the perfect addition. White quartz counter tops are brought up the back splash behind the cooktop and sink by the window.
This powder room is located directly off the front foyer main entrance. A rustic medium wood floor warms up the gray tones used throughout. A suspended curved iron gray glossy lacquer vanity cabinet is by Scavolini with a perfectly matching glossy tempered glass counter top and integrated sink. Wall mount chrome faucet is the perfect accessory that pics up the silver vine like pattern on the wall paper.
This master bath layout is a long galley featuring full tub, WC and steam shower (not shown). The his and hers suspended vanities are on opposite sides of the bathroom in iron gray glossy tempered glass with chrome bridge style handles. The matte tempered glass counter top is an exact color match and features an under mount porcelain white sink basin. Wall mount chrome faucet is beneath a 'wall accessory bar' perfect for keeping items off the counter top.
This 2nd bathroom is on the top floor of this townhouse. The cabinetry is suspended but featuring large drawers for plenty of storage. Melamine decor door is in a grey teak textured finish giving the otherwise white space warmth and contrast. A solid block white sink basin has a chrome deck mount faucet. Mirror and lights are from Scavolini. The side bar accessory with towel bar is also from Scavolini and perfect for storing small items off the counter top.
Photo by Martin Vecchio.
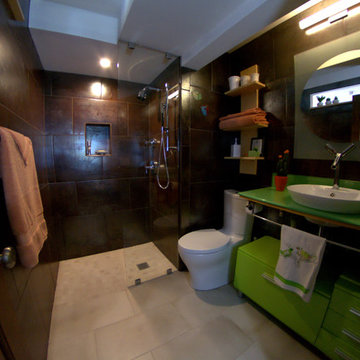
This lovely bathroom remodel was originally a small powder room turned Master Bath. The walls are completely tiled in a lovely dark brown ceramic tile while the lighter tile on the floor offsets the dark walls. The Shower is curbless and has one glass panel for an open shower feel. The towel rack was custom made to facilitate the lack of storage. Lime Green glass counter tops on the vanity and modern fixtures make this bathroom one of a kind.
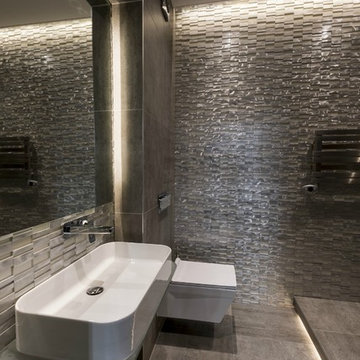
This is a bathroom we designed and installed for Siematic in Kingston-upon-Thames. Their high end showroom demanded a bathroom to match, and we created a modern, sleek, and polished finish to the bathroom. Featuring an ever popular 3D mosaic with metallic blends and carrying this tone onto the floor and walls, when accentuated with neatly placed lights and recesses, assist in turning this space into something truly modern and beautiful.
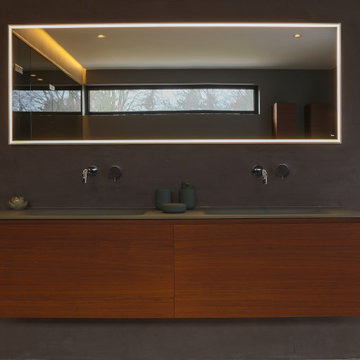
Großzügiges, offenes Wellnessbad mit Doppelwaschbecken von Falper und einem Hamam von Effe. Planung, Design und Lieferung durch acqua design - exklusive badkonzepte
Idées déco de salles de bain noires avec un plan de toilette en verre
3