Idées déco de salles de bain noires avec un sol en ardoise
Trier par :
Budget
Trier par:Populaires du jour
81 - 100 sur 628 photos
1 sur 3
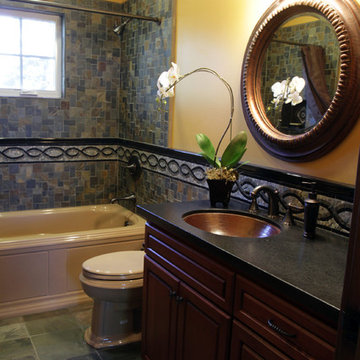
Stephanie Barnes-Castro is a full service architectural firm specializing in sustainable design serving Santa Cruz County. Her goal is to design a home to seamlessly tie into the natural environment and be aesthetically pleasing and energy efficient.

Nader Essa Photography
Idée de décoration pour une grande salle de bain principale minimaliste avec un bain japonais, un mur blanc, un carrelage gris, un sol en ardoise et une douche ouverte.
Idée de décoration pour une grande salle de bain principale minimaliste avec un bain japonais, un mur blanc, un carrelage gris, un sol en ardoise et une douche ouverte.

In contrast, another bathroom is lined with slate strips, and features a freestanding bath, a built-in medicine cabinet with a wenge frame, and four niches which add some depth to the room.
Photographer: Bruce Hemming

A run down traditional 1960's home in the heart of the san Fernando valley area is a common site for home buyers in the area. so, what can you do with it you ask? A LOT! is our answer. Most first-time home buyers are on a budget when they need to remodel and we know how to maximize it. The entire exterior of the house was redone with #stucco over layer, some nice bright color for the front door to pop out and a modern garage door is a good add. the back yard gained a huge 400sq. outdoor living space with Composite Decking from Cali Bamboo and a fantastic insulated patio made from aluminum. The pool was redone with dark color pebble-tech for better temperature capture and the 0 maintenance of the material.
Inside we used water resistance wide planks European oak look-a-like laminated flooring. the floor is continues throughout the entire home (except the bathrooms of course ? ).
A gray/white and a touch of earth tones for the wall colors to bring some brightness to the house.
The center focal point of the house is the transitional farmhouse kitchen with real reclaimed wood floating shelves and custom-made island vegetables/fruits baskets on a full extension hardware.
take a look at the clean and unique countertop cloudburst-concrete by caesarstone it has a "raw" finish texture.
The master bathroom is made entirely from natural slate stone in different sizes, wall mounted modern vanity and a fantastic shower system by Signature Hardware.
Guest bathroom was lightly remodeled as well with a new 66"x36" Mariposa tub by Kohler with a single piece quartz slab installed above it.
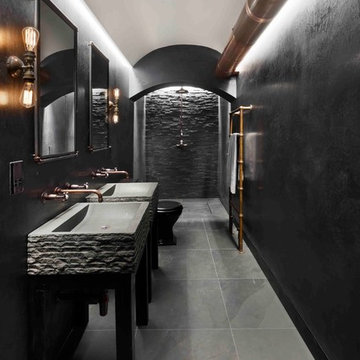
Réalisation d'une salle de bain urbaine pour enfant avec un espace douche bain, WC séparés, un carrelage noir, du carrelage en ardoise, un mur noir, un sol en ardoise, un lavabo de ferme, un sol noir et aucune cabine.
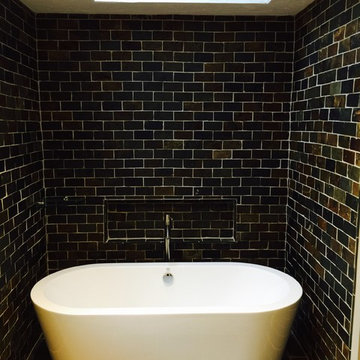
Complete bathroom remodel
Cette photo montre une grande douche en alcôve principale tendance en bois foncé avec une baignoire indépendante, WC à poser, du carrelage en ardoise, un sol en ardoise, un lavabo encastré et un plan de toilette en quartz modifié.
Cette photo montre une grande douche en alcôve principale tendance en bois foncé avec une baignoire indépendante, WC à poser, du carrelage en ardoise, un sol en ardoise, un lavabo encastré et un plan de toilette en quartz modifié.

The homeowners wanted to improve the layout and function of their tired 1980’s bathrooms. The master bath had a huge sunken tub that took up half the floor space and the shower was tiny and in small room with the toilet. We created a new toilet room and moved the shower to allow it to grow in size. This new space is far more in tune with the client’s needs. The kid’s bath was a large space. It only needed to be updated to today’s look and to flow with the rest of the house. The powder room was small, adding the pedestal sink opened it up and the wallpaper and ship lap added the character that it needed

Idées déco pour une petite salle de bain principale éclectique en bois foncé et bois avec un placard à porte plane, un bain japonais, un combiné douche/baignoire, WC à poser, un carrelage noir, des carreaux de porcelaine, un mur noir, un sol en ardoise, un lavabo posé, un plan de toilette en quartz modifié, un sol gris, aucune cabine, un plan de toilette gris, des toilettes cachées, meuble simple vasque et meuble-lavabo sur pied.
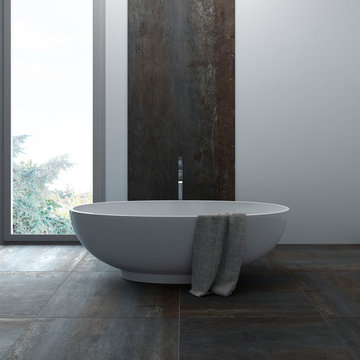
Idées déco pour une grande salle de bain principale moderne avec une baignoire indépendante, un mur gris, un sol en ardoise et un sol noir.

Klassen Photography
Idées déco pour une salle de bain principale montagne de taille moyenne avec des portes de placard marrons, une baignoire encastrée, un combiné douche/baignoire, du carrelage en ardoise, un sol en ardoise, un lavabo posé, un plan de toilette en granite, un plan de toilette multicolore, un carrelage gris, un mur jaune, un sol gris, aucune cabine et un placard avec porte à panneau encastré.
Idées déco pour une salle de bain principale montagne de taille moyenne avec des portes de placard marrons, une baignoire encastrée, un combiné douche/baignoire, du carrelage en ardoise, un sol en ardoise, un lavabo posé, un plan de toilette en granite, un plan de toilette multicolore, un carrelage gris, un mur jaune, un sol gris, aucune cabine et un placard avec porte à panneau encastré.
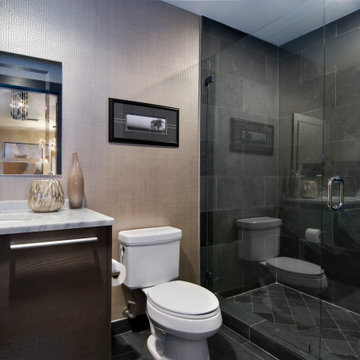
Hand painted custom wall paper.
Idées déco pour une salle de bain moderne en bois foncé de taille moyenne avec un placard à porte plane, WC à poser, un carrelage gris, du carrelage en ardoise, un mur beige, un sol en ardoise, un lavabo posé, un plan de toilette en marbre, un sol gris, une cabine de douche à porte battante, un plan de toilette blanc, meuble simple vasque, meuble-lavabo encastré et du papier peint.
Idées déco pour une salle de bain moderne en bois foncé de taille moyenne avec un placard à porte plane, WC à poser, un carrelage gris, du carrelage en ardoise, un mur beige, un sol en ardoise, un lavabo posé, un plan de toilette en marbre, un sol gris, une cabine de douche à porte battante, un plan de toilette blanc, meuble simple vasque, meuble-lavabo encastré et du papier peint.
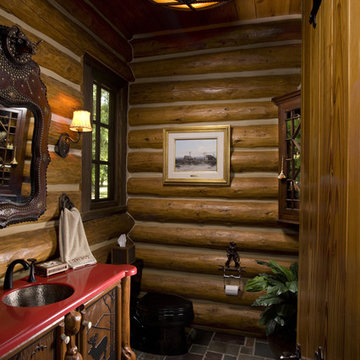
Réalisation d'une salle de bain chalet en bois foncé avec un sol en ardoise et un placard à porte plane.

This second floor guest bathroom does not get much natural light and so we decided to play on this fact and opted for a dark copper wall color to enhance the moody vibe.

The client decided that she was in her "forever home" and wanted to create a space that felt clean and fresh but referenced elements of a vintage aesthetic. Panel molding, gently swooping paintable wallpaper, a high-contrast palette and gleaming fixtures from Kohler's Artifacts line all contributed to the look. "I'm never leaving this room," she said when we were done--and somehow I believe that might just be true!
Image shot by John Bilodeau

A run down traditional 1960's home in the heart of the san Fernando valley area is a common site for home buyers in the area. so, what can you do with it you ask? A LOT! is our answer. Most first-time home buyers are on a budget when they need to remodel and we know how to maximize it. The entire exterior of the house was redone with #stucco over layer, some nice bright color for the front door to pop out and a modern garage door is a good add. the back yard gained a huge 400sq. outdoor living space with Composite Decking from Cali Bamboo and a fantastic insulated patio made from aluminum. The pool was redone with dark color pebble-tech for better temperature capture and the 0 maintenance of the material.
Inside we used water resistance wide planks European oak look-a-like laminated flooring. the floor is continues throughout the entire home (except the bathrooms of course ? ).
A gray/white and a touch of earth tones for the wall colors to bring some brightness to the house.
The center focal point of the house is the transitional farmhouse kitchen with real reclaimed wood floating shelves and custom-made island vegetables/fruits baskets on a full extension hardware.
take a look at the clean and unique countertop cloudburst-concrete by caesarstone it has a "raw" finish texture.
The master bathroom is made entirely from natural slate stone in different sizes, wall mounted modern vanity and a fantastic shower system by Signature Hardware.
Guest bathroom was lightly remodeled as well with a new 66"x36" Mariposa tub by Kohler with a single piece quartz slab installed above it.
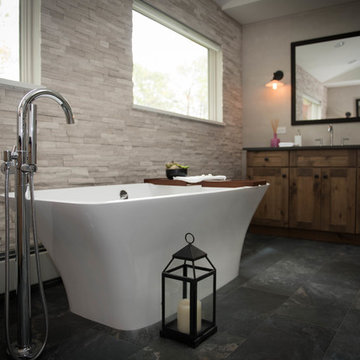
Modern meets mountain life with quartz rock walls and reclaimed wood vanities. v capture photography
Aménagement d'une grande salle de bain principale moderne en bois brun avec un placard à porte shaker, une baignoire indépendante, une douche d'angle, WC à poser, un carrelage blanc, un carrelage de pierre, un mur blanc, un sol en ardoise, un lavabo posé, un plan de toilette en surface solide, un sol noir, une cabine de douche à porte battante et un plan de toilette gris.
Aménagement d'une grande salle de bain principale moderne en bois brun avec un placard à porte shaker, une baignoire indépendante, une douche d'angle, WC à poser, un carrelage blanc, un carrelage de pierre, un mur blanc, un sol en ardoise, un lavabo posé, un plan de toilette en surface solide, un sol noir, une cabine de douche à porte battante et un plan de toilette gris.
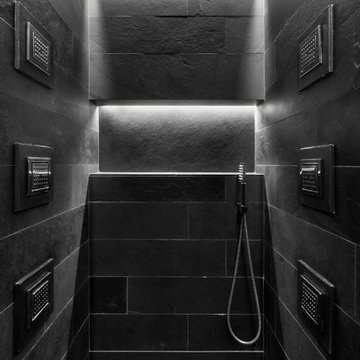
Cette image montre une salle de bain urbaine pour enfant avec une douche ouverte, un carrelage noir, du carrelage en ardoise, un mur noir, un sol en ardoise, un sol noir et aucune cabine.

This lovely vanity and large mirror both frame and reflect the views. Quartz flooring provides color and texture below rich wood cabinets.
Inspiration pour une grande salle de bain principale chalet en bois brun avec un placard avec porte à panneau surélevé, une baignoire posée, un espace douche bain, un carrelage vert, des carreaux de porcelaine, un mur beige, un sol en ardoise, un lavabo encastré, un plan de toilette en granite, un sol vert, une cabine de douche à porte battante, un plan de toilette beige et meuble double vasque.
Inspiration pour une grande salle de bain principale chalet en bois brun avec un placard avec porte à panneau surélevé, une baignoire posée, un espace douche bain, un carrelage vert, des carreaux de porcelaine, un mur beige, un sol en ardoise, un lavabo encastré, un plan de toilette en granite, un sol vert, une cabine de douche à porte battante, un plan de toilette beige et meuble double vasque.
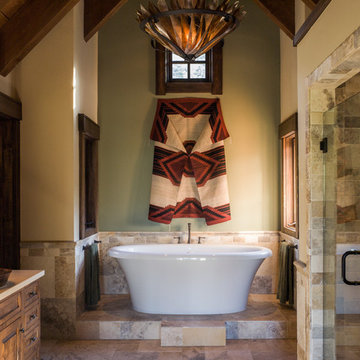
Idées déco pour une grande douche en alcôve principale montagne en bois brun avec une baignoire indépendante, un carrelage beige, un mur beige, une vasque, du carrelage en travertin, un sol en ardoise, un plan de toilette en granite, un sol multicolore, une cabine de douche à porte battante et un placard à porte shaker.
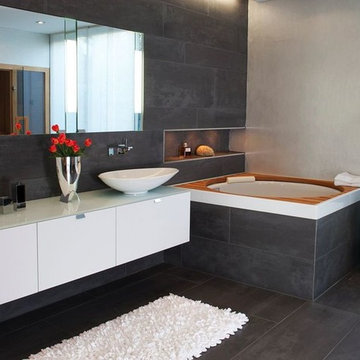
Seitz und Braun
Inspiration pour une grande salle de bain principale design avec une vasque, un placard à porte plane, des portes de placard blanches, un bain japonais, un carrelage gris, un mur gris, des dalles de pierre, un sol en ardoise et un plan de toilette en verre.
Inspiration pour une grande salle de bain principale design avec une vasque, un placard à porte plane, des portes de placard blanches, un bain japonais, un carrelage gris, un mur gris, des dalles de pierre, un sol en ardoise et un plan de toilette en verre.
Idées déco de salles de bain noires avec un sol en ardoise
5