Idées déco de salles de bain noires avec un sol en ardoise
Trier par :
Budget
Trier par:Populaires du jour
101 - 120 sur 628 photos
1 sur 3
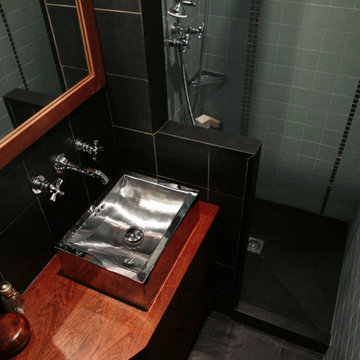
Pour accentuer le côté cosy de cette toute petite salle d'eau, les matériaux naturels comme l'ardoise et le bois exotique ont été choisis.
La porte et le plafond sont peints avec la même couleur que les carreaux muraux afin de favoriser le côté "écrin" de la pièce.
Le bac à douche dit "à l'italienne" est en ardoise massive.
Il possède une retenue d'eau pour plus de confort et de sécurité.
Une partie des murs et le sol sont également en ardoise.
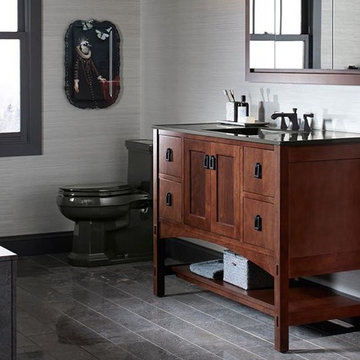
Cette image montre une salle de bain principale design en bois brun de taille moyenne avec un placard avec porte à panneau encastré, une baignoire posée, WC à poser, un mur gris, un lavabo encastré, un plan de toilette en surface solide, un carrelage de pierre et un sol en ardoise.
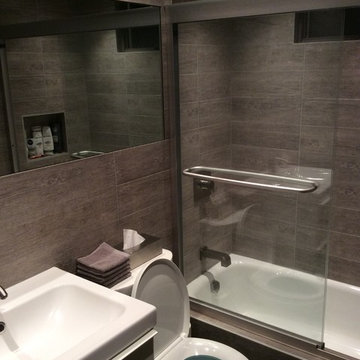
Great modern bathroom full of space. Enjoy a quick shower or a relaxing moment in the tub with essential oils - the space will bring you to an ultra chic spa with a mirror that covers the whole wall. The floating vanity effortlessly makes the space feel bigger.

“..2 Bryant Avenue Fairfield West is a success story being one of the rare, wonderful collaborations between a great client, builder and architect, where the intention and result were to create a calm refined, modernist single storey home for a growing family and where attention to detail is evident.
Designed with Bauhaus principles in mind where architecture, technology and art unite as one and where the exemplification of the famed French early modernist Architect & painter Le Corbusier’s statement ‘machine for modern living’ is truly the result, the planning concept was to simply to wrap minimalist refined series of spaces around a large north-facing courtyard so that low-winter sun could enter the living spaces and provide passive thermal activation in winter and so that light could permeate the living spaces. The courtyard also importantly provides a visual centerpiece where outside & inside merge.
By providing solid brick walls and concrete floors, this thermal optimization is achieved with the house being cool in summer and warm in winter, making the home capable of being naturally ventilated and naturally heated. A large glass entry pivot door leads to a raised central hallway spine that leads to a modern open living dining kitchen wing. Living and bedrooms rooms are zoned separately, setting-up a spatial distinction where public vs private are working in unison, thereby creating harmony for this modern home. Spacious & well fitted laundry & bathrooms complement this home.
What cannot be understood in pictures & plans with this home, is the intangible feeling of peace, quiet and tranquility felt by all whom enter and dwell within it. The words serenity, simplicity and sublime often come to mind in attempting to describe it, being a continuation of many fine similar modernist homes by the sole practitioner Architect Ibrahim Conlon whom is a local Sydney Architect with a large tally of quality homes under his belt. The Architect stated that this house is best and purest example to date, as a true expression of the regionalist sustainable modern architectural principles he practises with.
Seeking to express the epoch of our time, this building remains a fine example of western Sydney early 21st century modernist suburban architecture that is a surprising relief…”
Kind regards
-----------------------------------------------------
Architect Ibrahim Conlon
Managing Director + Principal Architect
Nominated Responsible Architect under NSW Architect Act 2003
SEPP65 Qualified Designer under the Environmental Planning & Assessment Regulation 2000
M.Arch(UTS) B.A Arch(UTS) ADAD(CIT) AICOMOS RAIA
Chartered Architect NSW Registration No. 10042
Associate ICOMOS
M: 0404459916
E: ibrahim@iscdesign.com.au
O; Suite 1, Level 1, 115 Auburn Road Auburn NSW Australia 2144
W; www.iscdesign.com.au
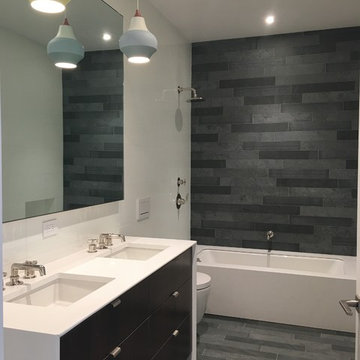
Exemple d'une grande salle de bain moderne en bois brun pour enfant avec un placard à porte plane, une baignoire encastrée, WC suspendus, un carrelage vert, du carrelage en ardoise, un mur blanc, un sol en ardoise, un plan de toilette en quartz modifié, un sol vert et un plan de toilette blanc.
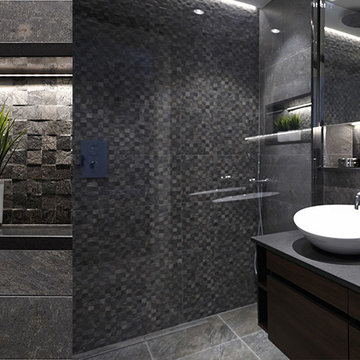
Inspiration pour une salle de bain design en bois foncé avec une douche ouverte, un carrelage gris, mosaïque, un mur gris, un sol en ardoise et une vasque.
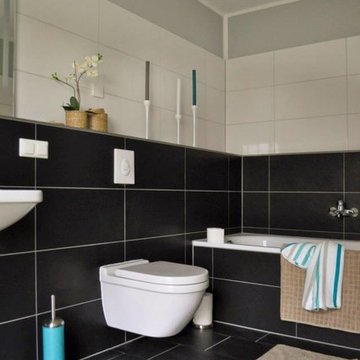
Patrycja Kin
Cette photo montre une très grande salle de bain principale avec une baignoire posée, WC séparés, un carrelage noir et blanc, un mur gris, un sol en ardoise, un lavabo suspendu, un sol noir, meuble simple vasque, un plafond en papier peint et du papier peint.
Cette photo montre une très grande salle de bain principale avec une baignoire posée, WC séparés, un carrelage noir et blanc, un mur gris, un sol en ardoise, un lavabo suspendu, un sol noir, meuble simple vasque, un plafond en papier peint et du papier peint.
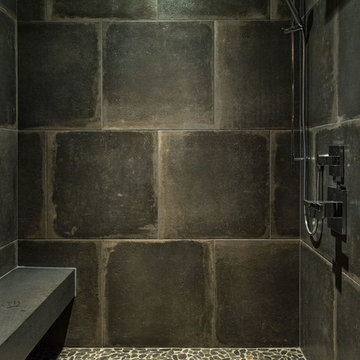
Modern bathroom by Burdge Architects and Associates in Malibu, CA.
Berlyn Photography
Idée de décoration pour une grande salle de bain principale design avec un placard à porte plane, des portes de placard marrons, une douche ouverte, un carrelage gris, un carrelage de pierre, un mur beige, un sol en ardoise, une grande vasque, un plan de toilette en stéatite, un sol gris, aucune cabine et un plan de toilette noir.
Idée de décoration pour une grande salle de bain principale design avec un placard à porte plane, des portes de placard marrons, une douche ouverte, un carrelage gris, un carrelage de pierre, un mur beige, un sol en ardoise, une grande vasque, un plan de toilette en stéatite, un sol gris, aucune cabine et un plan de toilette noir.

FineCraft Contractors, Inc.
Harrison Design
Aménagement d'une petite douche en alcôve principale moderne avec des portes de placard marrons, WC séparés, un carrelage beige, des carreaux de porcelaine, un mur beige, un sol en ardoise, un lavabo encastré, un plan de toilette en quartz, un sol multicolore, une cabine de douche à porte battante, un plan de toilette noir, des toilettes cachées, meuble simple vasque, meuble-lavabo sur pied, un plafond voûté et du lambris de bois.
Aménagement d'une petite douche en alcôve principale moderne avec des portes de placard marrons, WC séparés, un carrelage beige, des carreaux de porcelaine, un mur beige, un sol en ardoise, un lavabo encastré, un plan de toilette en quartz, un sol multicolore, une cabine de douche à porte battante, un plan de toilette noir, des toilettes cachées, meuble simple vasque, meuble-lavabo sur pied, un plafond voûté et du lambris de bois.
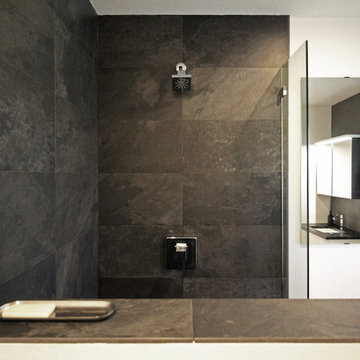
For the bathroom we used a straight-set dark slate tile to contrast with the white walls elsewhere and create a calm, meditative space. A large mirror creates the illusion of a larger space while also capturing more of the daylight though the window. We chose chrome fixtures to contrast against the dark, matte finish of the slate.
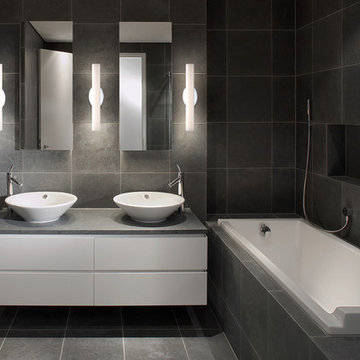
Loft LED Vanity Sconce by Modern Forms, a WAC Lighting Company. Understated simplicity and versatility to complement a broad range of interior schemes. Streamlined opal glass diffusers and fashion back plates epitomize a polished aesthetic and contemporary design for baths.
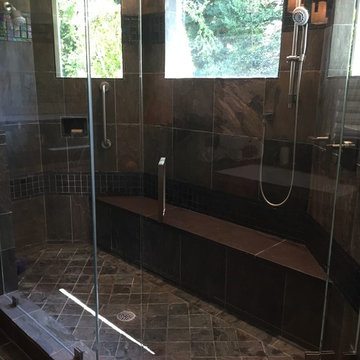
Idées déco pour une salle de bain contemporaine en bois clair avec un lavabo encastré, un placard avec porte à panneau surélevé, une douche d'angle, un carrelage de pierre, un mur gris et un sol en ardoise.
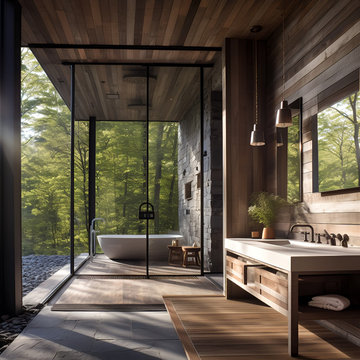
Welcome to Greene County Sustainable Retreat Home, an embodiment of rustic abstraction in a sustainable package. Constructed from natural wood with a pool area, the house blends contemporary design with earthy palettes. Sunrays grace the intensely detailed structure, creating a tranquil play of light and shadow. The outdoor section features reclaimed wood walls, weathered materials, and an iridescent multilayered theme that exudes rustic charm and cottagepunk aesthetics. The large pool deck offers an expansive space with subtle color gradations and graphic symmetrical patterns. Marrying rustic abstraction with poolcore style, this home is a harmonious symphony of sustainable design and rustic charm.
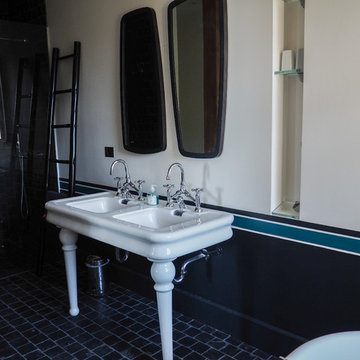
Inspiration pour une salle de bain vintage de taille moyenne avec un carrelage gris, un carrelage de pierre, un mur multicolore, un sol en ardoise, un plan vasque et une douche ouverte.
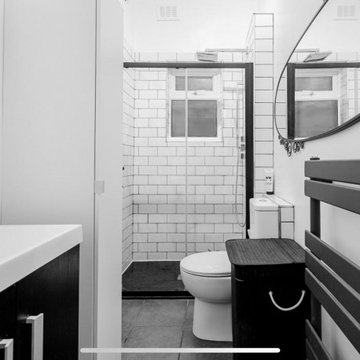
Cette image montre une petite salle d'eau design avec un placard en trompe-l'oeil, des portes de placard noires, une douche double, WC à poser, un carrelage noir et blanc, un carrelage métro, un mur blanc, un sol en ardoise, une cabine de douche à porte coulissante, meuble simple vasque et meuble-lavabo sur pied.

Zwei echte Naturmaterialien = ein Bad! Zirbelkiefer und Schiefer sagen HALLO!
Ein Bad bestehend aus lediglich zwei Materialien, dies wurde hier in einem neuen Raumkonzept konsequent umgesetzt.
Überall wo ihr Auge hinblickt sehen sie diese zwei Materialien. KONSEQUENT!
Es beginnt mit der Tür in das WC in Zirbelkiefer, der Boden in Schiefer, die Decke in Zirbelkiefer mit umlaufender LED-Beleuchtung, die Wände in Kombination Zirbelkiefer und Schiefer, das Fenster und die schräge Nebentüre in Zirbelkiefer, der Waschtisch in Zirbelkiefer mit flächiger Schiebetüre übergehend in ein Korpus in Korpus verschachtelter Handtuchschrank in Zirbelkiefer, der Spiegelschrank in Zirbelkiefer. Die Rückseite der Waschtischwand ebenfalls Schiefer mit flächigem Wandspiegel mit Zirbelkiefer-Ablage und integrierter Bildhängeschiene.
Ein besonderer EYE-Catcher ist das Naturwaschbecken aus einem echten Flussstein!
Überall tatsächlich pure Natur, so richtig zum Wohlfühlen und entspannen – dafür sorgt auch schon allein der natürliche Geruch der naturbelassenen Zirbelkiefer / Zirbenholz.
Sie öffnen die Badezimmertüre und tauchen in IHRE eigene WOHLFÜHL-OASE ein…
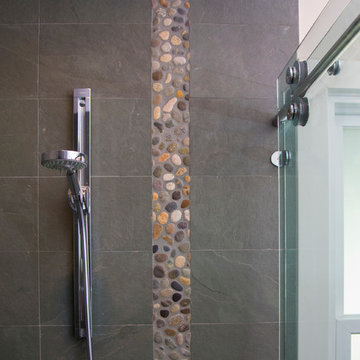
Photography by Christy Wright
Inspiration pour une salle de bain principale traditionnelle de taille moyenne avec une douche à l'italienne, un carrelage bleu, un mur beige et un sol en ardoise.
Inspiration pour une salle de bain principale traditionnelle de taille moyenne avec une douche à l'italienne, un carrelage bleu, un mur beige et un sol en ardoise.
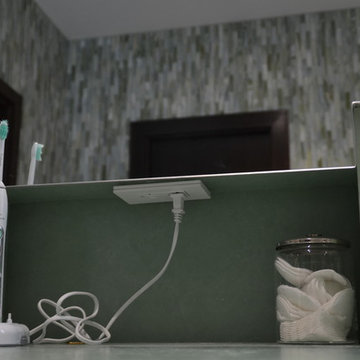
Inspiration pour une salle de bain principale design en bois foncé de taille moyenne avec une vasque, un placard à porte plane, un plan de toilette en verre, une baignoire posée, une douche à l'italienne, WC à poser, un carrelage vert, un mur vert et un sol en ardoise.
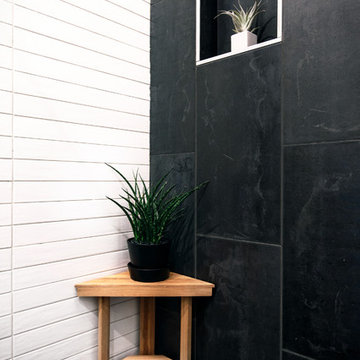
Kevin J. Short
Cette photo montre une petite douche en alcôve principale tendance en bois clair avec un placard à porte plane, WC à poser, un carrelage noir et blanc, des carreaux de céramique, un mur blanc, un sol en ardoise, un lavabo suspendu, un plan de toilette en surface solide, un sol noir, une cabine de douche à porte battante et un plan de toilette blanc.
Cette photo montre une petite douche en alcôve principale tendance en bois clair avec un placard à porte plane, WC à poser, un carrelage noir et blanc, des carreaux de céramique, un mur blanc, un sol en ardoise, un lavabo suspendu, un plan de toilette en surface solide, un sol noir, une cabine de douche à porte battante et un plan de toilette blanc.
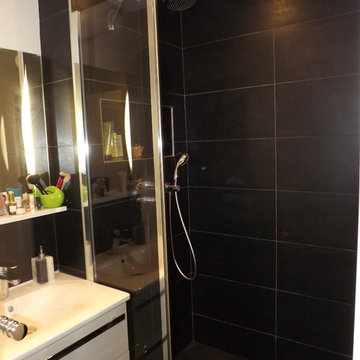
Idées déco pour une petite salle de bain contemporaine avec un placard à porte plane, des portes de placard blanches, un carrelage noir, du carrelage en ardoise, un mur blanc, un sol en ardoise, un sol noir et une cabine de douche à porte battante.
Idées déco de salles de bain noires avec un sol en ardoise
6