Idées déco de salles de bain oranges avec meuble-lavabo sur pied
Trier par :
Budget
Trier par:Populaires du jour
41 - 60 sur 182 photos
1 sur 3
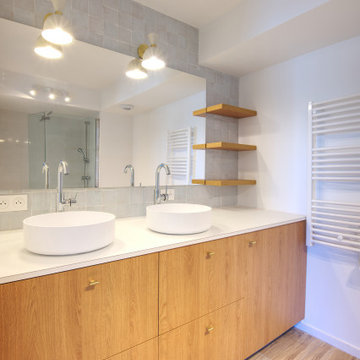
Dans cette plus grande salle de douche, nous avons créé un grand meuble sur mesure qui offre 4 tiroirs et dissimule la machine à laver.
Cette pièce bénéficie ainsi d'un meuble double vasque.
Le miroir est sur mesure et nous avons fabriqué des étagères sur mesure sur le côté pour créer du rangement supplémentaire.
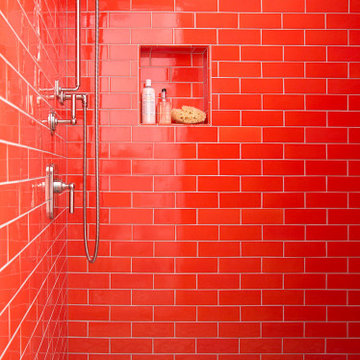
Aménagement d'une douche en alcôve classique de taille moyenne avec un placard à porte plane, des portes de placard grises, WC séparés, un carrelage orange, des carreaux de céramique, un mur gris, un sol en carrelage de céramique, un lavabo encastré, un plan de toilette en marbre, un sol multicolore, aucune cabine, un plan de toilette blanc, meuble simple vasque et meuble-lavabo sur pied.
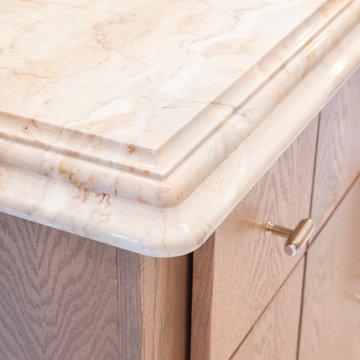
Réalisation d'une salle de bain marine en bois de taille moyenne pour enfant avec un placard à porte plane, une baignoire indépendante, une douche à l'italienne, WC séparés, un carrelage blanc, du carrelage en marbre, un mur blanc, un sol en marbre, un lavabo encastré, un plan de toilette en marbre, un sol blanc, aucune cabine, un plan de toilette blanc, des toilettes cachées, meuble double vasque, meuble-lavabo sur pied et un plafond voûté.
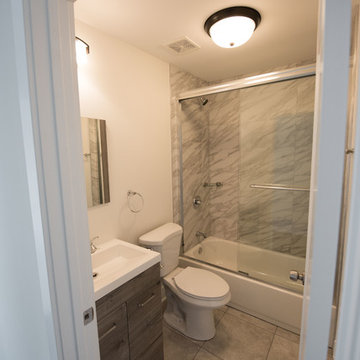
A small bathroom that meets all the needs of homeowners. In this bathroom we installed a shower, a toilet, we placed a cabinet and we hung a mirror what's more we installed lighting and took care of ventilation of the room.
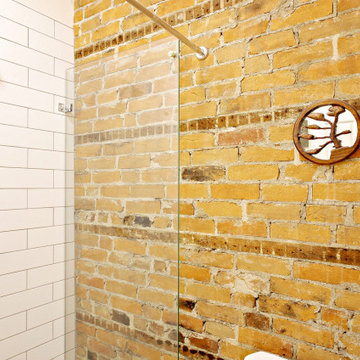
Aménagement d'une petite salle de bain en bois foncé avec un placard en trompe-l'oeil, une douche à l'italienne, WC séparés, un carrelage blanc, des plaques de verre, un mur blanc, un sol en carrelage de porcelaine, un lavabo intégré, un plan de toilette en surface solide, un sol gris, aucune cabine, un plan de toilette blanc, meuble simple vasque, meuble-lavabo sur pied et un mur en parement de brique.
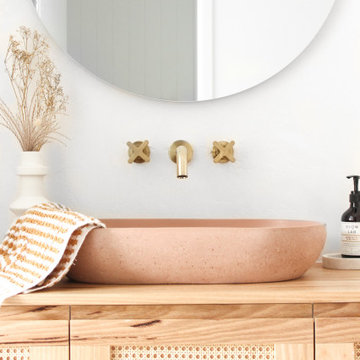
CROSS ASSEMBLY MIXER & SPOUT SET – BRUSHED BRASS
Aménagement d'une petite salle de bain principale méditerranéenne avec meuble simple vasque et meuble-lavabo sur pied.
Aménagement d'une petite salle de bain principale méditerranéenne avec meuble simple vasque et meuble-lavabo sur pied.
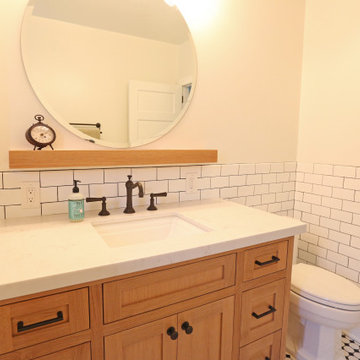
Example of a classic farmhouse style bathroom that lightens up the room and creates a unique look with tile to wood contrast.
Idée de décoration pour une salle de bain champêtre en bois clair de taille moyenne avec un placard avec porte à panneau encastré, WC à poser, un carrelage blanc, des carreaux de béton, un mur beige, un sol en carrelage de céramique, un lavabo posé, un plan de toilette en marbre, un sol multicolore, aucune cabine, un plan de toilette blanc, des toilettes cachées, meuble simple vasque et meuble-lavabo sur pied.
Idée de décoration pour une salle de bain champêtre en bois clair de taille moyenne avec un placard avec porte à panneau encastré, WC à poser, un carrelage blanc, des carreaux de béton, un mur beige, un sol en carrelage de céramique, un lavabo posé, un plan de toilette en marbre, un sol multicolore, aucune cabine, un plan de toilette blanc, des toilettes cachées, meuble simple vasque et meuble-lavabo sur pied.
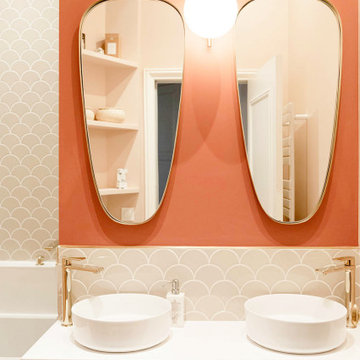
Pour ce projet, nos clients souhaitaient personnaliser leur appartement en y apportant de la couleur et le rendre plus fonctionnel. Nous avons donc conçu de nombreuses menuiseries sur mesure et joué avec les couleurs en fonction des espaces.
Dans la pièce de vie, le bleu des niches de la bibliothèque contraste avec les touches orangées de la décoration et fait écho au mur mitoyen.
Côté salle à manger, le module de rangement aux lignes géométriques apporte une touche graphique. L’entrée et la cuisine ont elles aussi droit à leurs menuiseries sur mesure, avec des espaces de rangement fonctionnels et leur banquette pour plus de convivialité. En ce qui concerne les salles de bain, chacun la sienne ! Une dans les tons chauds, l’autre aux tons plus sobres.

This transformation started with a builder grade bathroom and was expanded into a sauna wet room. With cedar walls and ceiling and a custom cedar bench, the sauna heats the space for a relaxing dry heat experience. The goal of this space was to create a sauna in the secondary bathroom and be as efficient as possible with the space. This bathroom transformed from a standard secondary bathroom to a ergonomic spa without impacting the functionality of the bedroom.
This project was super fun, we were working inside of a guest bedroom, to create a functional, yet expansive bathroom. We started with a standard bathroom layout and by building out into the large guest bedroom that was used as an office, we were able to create enough square footage in the bathroom without detracting from the bedroom aesthetics or function. We worked with the client on her specific requests and put all of the materials into a 3D design to visualize the new space.
Houzz Write Up: https://www.houzz.com/magazine/bathroom-of-the-week-stylish-spa-retreat-with-a-real-sauna-stsetivw-vs~168139419
The layout of the bathroom needed to change to incorporate the larger wet room/sauna. By expanding the room slightly it gave us the needed space to relocate the toilet, the vanity and the entrance to the bathroom allowing for the wet room to have the full length of the new space.
This bathroom includes a cedar sauna room that is incorporated inside of the shower, the custom cedar bench follows the curvature of the room's new layout and a window was added to allow the natural sunlight to come in from the bedroom. The aromatic properties of the cedar are delightful whether it's being used with the dry sauna heat and also when the shower is steaming the space. In the shower are matching porcelain, marble-look tiles, with architectural texture on the shower walls contrasting with the warm, smooth cedar boards. Also, by increasing the depth of the toilet wall, we were able to create useful towel storage without detracting from the room significantly.
This entire project and client was a joy to work with.
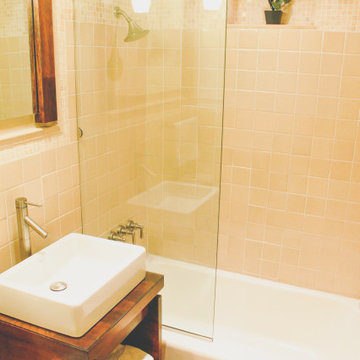
This shower/tub combo with a glass panel. Shower tiles are a combination of ceramic tiles and mosaics. Custom wood vanity with Duravit sink and brushed nickel single-handle faucet.
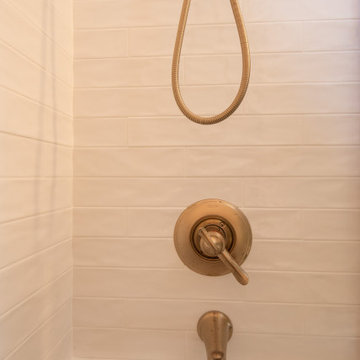
BathCRATE Spyglass Drive | Vanity: Bella 42-inch Vanity with Carrara Marble Top | Faucet: Delta Trinsic Two Handle Widespread Bathroom Faucet In Champagne Bronze | Shower Fixture: Delta Linden Monitor 17 Series Tub & Shower Trim With In2ition In Champagne Bronze | Shower Tile: Sorrento 3″ x 16″ Ceramic Wall Tile in Bianco | Shower Tile Accent & Niche: Arizona Tile CEMENTINE BLACK AND WHITE | Toilet: American Standard Baby Devoro Round-Front Two-Piece Toilet | Flooring: Bedrosians Makoto 2″ x 10″ Matte Ceramic Tile in Kumo Grey | Wall Paint: Sherwin-Williams Crushed Ice in Eggshell | For more visit: https://kbcrate.com/bathcrate-spyglass-drive-in-stockton-ca-is-complete-2/

Bagno 1 - bagno interamente rivestito in microcemento colore grigio e pavimento in pietra vicentina. Doccia con bagno turco, controsoffitto con faretti e striscia led sopra il lavandino.
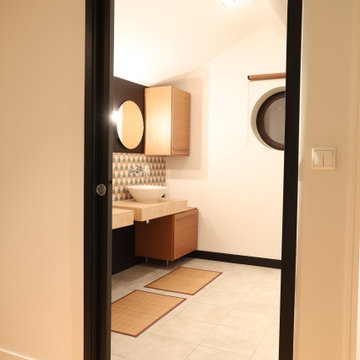
La chambre parentale s'ouvre sur la salle de bain. Les encadrements noirs servent de fil conducteur dans toute la maison.
Exemple d'une salle de bain principale tendance en bois foncé avec des carreaux de béton, un mur blanc, un lavabo posé, un sol gris, un plan de toilette beige, du carrelage bicolore, meuble double vasque et meuble-lavabo sur pied.
Exemple d'une salle de bain principale tendance en bois foncé avec des carreaux de béton, un mur blanc, un lavabo posé, un sol gris, un plan de toilette beige, du carrelage bicolore, meuble double vasque et meuble-lavabo sur pied.
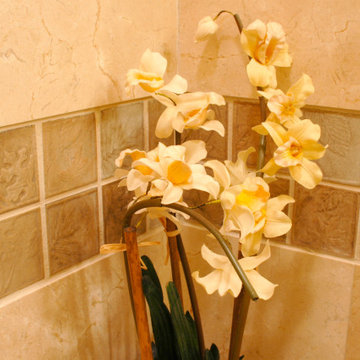
Custom bath remodel where we incorporated the clients beach glass collection into custom light lens. Custom designed vanity unit by KRI. Quartz top and seat top.
Runner up in House Beautiful magazine design competition.
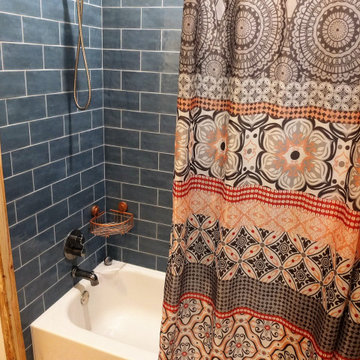
Idée de décoration pour une salle de bain principale design de taille moyenne avec des portes de placard beiges, un bain bouillonnant, un combiné douche/baignoire, WC à poser, un carrelage bleu, des carreaux de porcelaine, un mur blanc, un sol en carrelage de porcelaine, un lavabo intégré, un plan de toilette en granite, un sol multicolore, une cabine de douche avec un rideau, un plan de toilette beige, meuble simple vasque et meuble-lavabo sur pied.
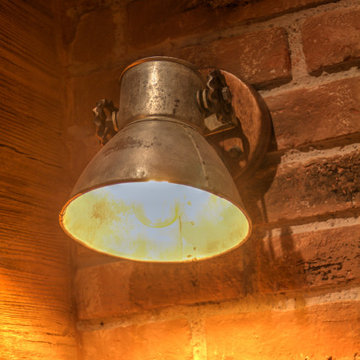
Besonderheit: Rustikaler, Uriger Style, viel Altholz und Felsverbau
Konzept: Vollkonzept und komplettes Interiore-Design Stefan Necker – Tegernseer Badmanufaktur
Projektart: Renovierung/Umbau alter Saunabereich
Projektart: EFH / Keller
Umbaufläche ca. 50 qm
Produkte: Sauna, Kneipsches Fussbad, Ruhenereich, Waschtrog, WC, Dusche, Hebeanlage, Wandbrunnen, Türen zu den Angrenzenden Bereichen, Verkleidung Hauselektrifizierung
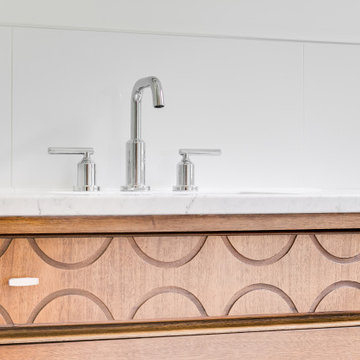
This midcentury split level needed an entire gut renovation to bring it into the current century. Keeping the design simple and modern, we updated every inch of this house, inside and out, holding true to era appropriate touches.
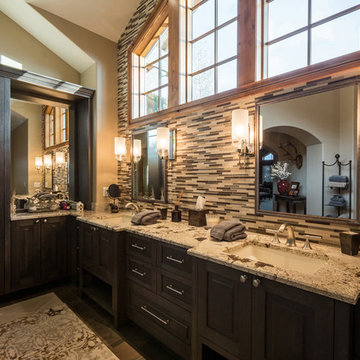
Dark walnut cabinets add a powerfully grounding element to this master bathroom. Metallic details of the scones and double faucets contribute to the vanity design. Even the colors of the grey towels are in a harmony with the grey cream and dark wood walnut cabinetry.
ULFBUILT- Custom home builders in Vail, Colorado.
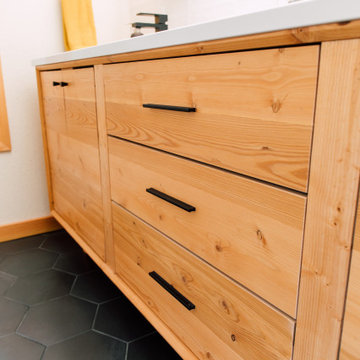
Bathroom renovation included using a closet in the hall to make the room into a bigger space. Since there is a tub in the hall bath, clients opted for a large shower instead.
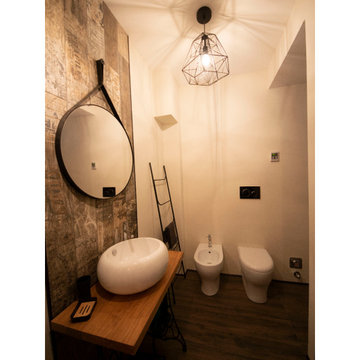
Data la larghezza inferiore a 1 mt del bagno esistente, si è deciso di rinunciare all'aerazione naturale dell'ambiente per consentire di creare una apposita nicchia in cui inserire una spaziosa doccia. per i rivestimenti si è optato al gres porcellanato per la fascia in prossimita del lavabo, e ad un rivestimento materico in resina nella zona doccia. Le restanti pareti sono state invece tinteggiate e rifinite con una mano di vernice protettiva trasparente idrorepellente.
Idées déco de salles de bain oranges avec meuble-lavabo sur pied
3