Idées déco de salles de bain oranges avec meuble-lavabo sur pied
Trier par :
Budget
Trier par:Populaires du jour
121 - 140 sur 182 photos
1 sur 3
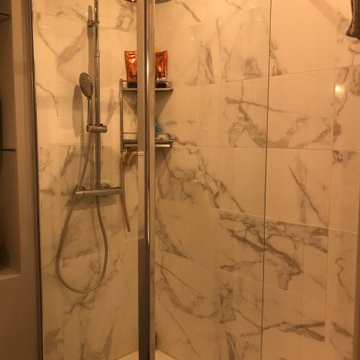
Idée de décoration pour une petite salle d'eau tradition avec un placard à porte affleurante, des portes de placard grises, une douche à l'italienne, WC séparés, un carrelage gris, du carrelage en marbre, un mur gris, un sol en carrelage de céramique, un lavabo encastré, un sol gris, aucune cabine, un plan de toilette blanc, meuble simple vasque et meuble-lavabo sur pied.
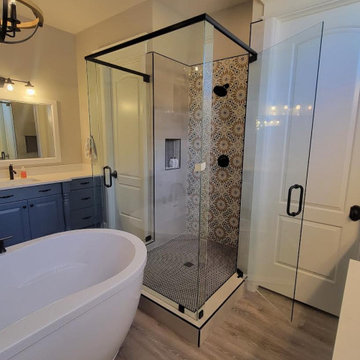
Exemple d'une salle de bain nature avec une baignoire indépendante, un plan de toilette en quartz, une cabine de douche à porte battante, un plan de toilette blanc, meuble double vasque, des portes de placard bleues, un mur gris, une niche et meuble-lavabo sur pied.
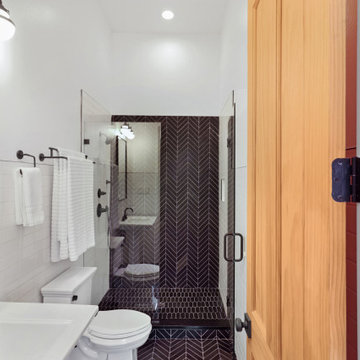
Cette image montre une petite salle de bain avec une douche ouverte, un carrelage blanc, un carrelage métro, un sol en marbre, meuble simple vasque et meuble-lavabo sur pied.
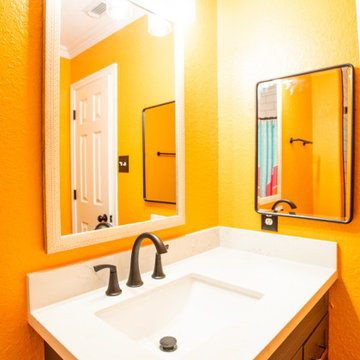
unusual combination of colors to get a vibrant new guest bathroom
Exemple d'une petite douche en alcôve éclectique pour enfant avec un placard à porte shaker, des portes de placard grises, une baignoire en alcôve, WC séparés, un carrelage blanc, des carreaux de céramique, un mur orange, un sol en carrelage de céramique, un lavabo encastré, un plan de toilette en quartz modifié, un sol noir, une cabine de douche avec un rideau, un plan de toilette blanc, une niche, meuble simple vasque et meuble-lavabo sur pied.
Exemple d'une petite douche en alcôve éclectique pour enfant avec un placard à porte shaker, des portes de placard grises, une baignoire en alcôve, WC séparés, un carrelage blanc, des carreaux de céramique, un mur orange, un sol en carrelage de céramique, un lavabo encastré, un plan de toilette en quartz modifié, un sol noir, une cabine de douche avec un rideau, un plan de toilette blanc, une niche, meuble simple vasque et meuble-lavabo sur pied.
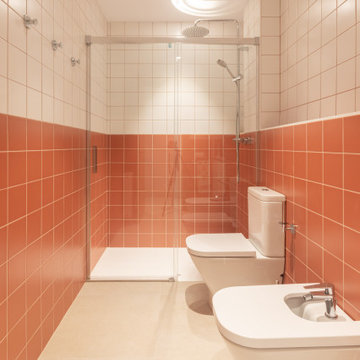
Idée de décoration pour une salle de bain principale minimaliste de taille moyenne avec un placard avec porte à panneau encastré, des portes de placard blanches, une douche à l'italienne, un bidet, un carrelage rouge, des carreaux de céramique, un mur rouge, un sol en carrelage de céramique, un lavabo encastré, un plan de toilette en quartz modifié, un sol beige, une cabine de douche à porte coulissante, un plan de toilette blanc, meuble double vasque et meuble-lavabo sur pied.
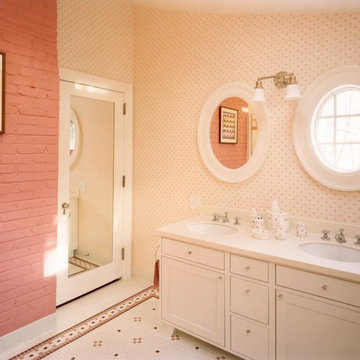
Zane Williams Photography
Aménagement d'une salle de bain principale classique de taille moyenne avec un placard à porte shaker, des portes de placard blanches, un carrelage multicolore, des carreaux de céramique, un mur multicolore, un sol en carrelage de terre cuite, un lavabo encastré, un sol multicolore, un plan de toilette beige, meuble double vasque, meuble-lavabo sur pied et du papier peint.
Aménagement d'une salle de bain principale classique de taille moyenne avec un placard à porte shaker, des portes de placard blanches, un carrelage multicolore, des carreaux de céramique, un mur multicolore, un sol en carrelage de terre cuite, un lavabo encastré, un sol multicolore, un plan de toilette beige, meuble double vasque, meuble-lavabo sur pied et du papier peint.
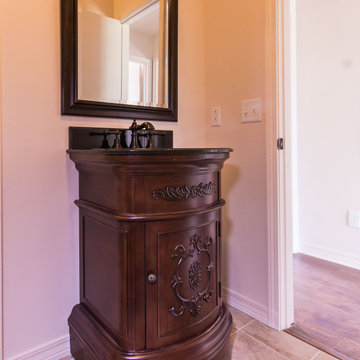
Furniture vanity cabinet from Hardware Resources. This came pre-finished with a countertop and sink. Worked out great in this little bathroom!
Cette photo montre une petite salle d'eau avec meuble-lavabo sur pied.
Cette photo montre une petite salle d'eau avec meuble-lavabo sur pied.
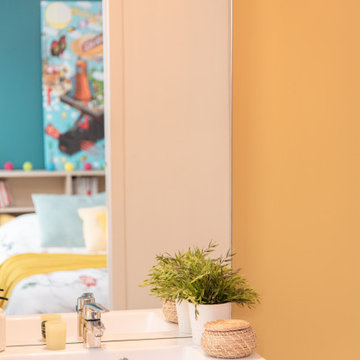
Mise en valeur de la salle de bain avec la couleur Sudbury Yellow de Farrow & Ball
Cette image montre une salle de bain principale minimaliste de taille moyenne avec des portes de placard noires, un mur jaune, un sol en bois brun, un sol gris, meuble simple vasque et meuble-lavabo sur pied.
Cette image montre une salle de bain principale minimaliste de taille moyenne avec des portes de placard noires, un mur jaune, un sol en bois brun, un sol gris, meuble simple vasque et meuble-lavabo sur pied.
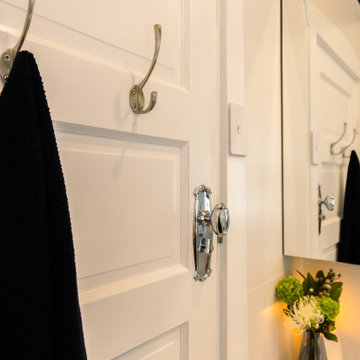
Réalisation d'une petite salle de bain principale tradition avec un placard à porte shaker, des portes de placard bleues, une douche ouverte, WC séparés, un carrelage blanc, un mur blanc, un lavabo encastré, aucune cabine, une niche, meuble simple vasque et meuble-lavabo sur pied.
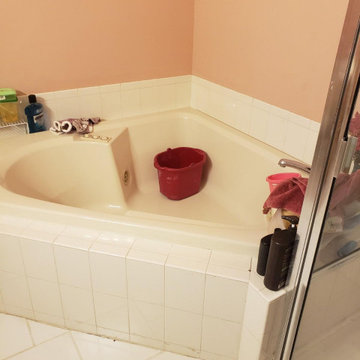
We offer bathroom remodeling service in Piscataway NJ. if you need update or complete remodeling contact us any time.
Inspiration pour une salle de bain principale traditionnelle de taille moyenne avec un placard en trompe-l'oeil, des portes de placard beiges, un bain bouillonnant, un espace douche bain, un carrelage rose, un lavabo suspendu, un plan de toilette en granite, une cabine de douche à porte coulissante, un plan de toilette beige, meuble simple vasque et meuble-lavabo sur pied.
Inspiration pour une salle de bain principale traditionnelle de taille moyenne avec un placard en trompe-l'oeil, des portes de placard beiges, un bain bouillonnant, un espace douche bain, un carrelage rose, un lavabo suspendu, un plan de toilette en granite, une cabine de douche à porte coulissante, un plan de toilette beige, meuble simple vasque et meuble-lavabo sur pied.
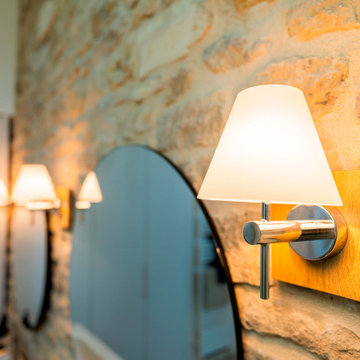
Salle de douche avec espace wc et coiffeuse. Grand placard invisible cachant le chauffe-eau, mouiller vasque en céramique sur meuble chêne Tikamoon. Embases des luminaires: création Le 5 Aménagements.
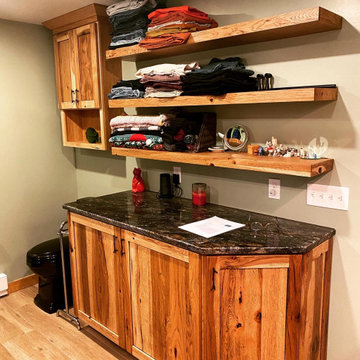
Aménagement d'une douche en alcôve principale montagne en bois vieilli de taille moyenne avec un placard à porte shaker, une baignoire en alcôve, WC séparés, un carrelage bleu, des carreaux de céramique, un mur vert, un sol en carrelage imitation parquet, une vasque, un plan de toilette en granite, un sol marron, une cabine de douche avec un rideau, un plan de toilette noir, buanderie, meuble simple vasque et meuble-lavabo sur pied.
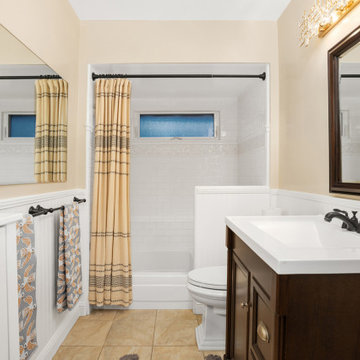
The transformation of this ranch-style home in Carlsbad, CA, exemplifies a perfect blend of preserving the charm of its 1940s origins while infusing modern elements to create a unique and inviting space. By incorporating the clients' love for pottery and natural woods, the redesign pays homage to these preferences while enhancing the overall aesthetic appeal and functionality of the home. From building new decks and railings, surf showers, a reface of the home, custom light up address signs from GR Designs Line, and more custom elements to make this charming home pop.
The redesign carefully retains the distinctive characteristics of the 1940s style, such as architectural elements, layout, and overall ambiance. This preservation ensures that the home maintains its historical charm and authenticity while undergoing a modern transformation. To infuse a contemporary flair into the design, modern elements are strategically introduced. These modern twists add freshness and relevance to the space while complementing the existing architectural features. This balanced approach creates a harmonious blend of old and new, offering a timeless appeal.
The design concept revolves around the clients' passion for pottery and natural woods. These elements serve as focal points throughout the home, lending a sense of warmth, texture, and earthiness to the interior spaces. By integrating pottery-inspired accents and showcasing the beauty of natural wood grains, the design celebrates the clients' interests and preferences. A key highlight of the redesign is the use of custom-made tile from Japan, reminiscent of beautifully glazed pottery. This bespoke tile adds a touch of artistry and craftsmanship to the home, elevating its visual appeal and creating a unique focal point. Additionally, fabrics that evoke the elements of the ocean further enhance the connection with the surrounding natural environment, fostering a serene and tranquil atmosphere indoors.
The overall design concept aims to evoke a warm, lived-in feeling, inviting occupants and guests to relax and unwind. By incorporating elements that resonate with the clients' personal tastes and preferences, the home becomes more than just a living space—it becomes a reflection of their lifestyle, interests, and identity.
In summary, the redesign of this ranch-style home in Carlsbad, CA, successfully merges the charm of its 1940s origins with modern elements, creating a space that is both timeless and distinctive. Through careful attention to detail, thoughtful selection of materials, rebuilding of elements outside to add character, and a focus on personalization, the home embodies a warm, inviting atmosphere that celebrates the clients' passions and enhances their everyday living experience.
This project is on the same property as the Carlsbad Cottage and is a great journey of new and old.
Redesign of the kitchen, bedrooms, and common spaces, custom made tile, appliances from GE Monogram Cafe, bedroom window treatments custom from GR Designs Line, Lighting and Custom Address Signs from GR Designs Line, Custom Surf Shower, and more.
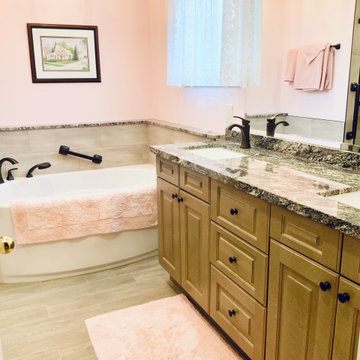
This client loves antiques and bold colour, so we created a modernly appointed bathroom that fit with their style and needs. I large part of the renovation was incorporating grab-bars that did not look clinical
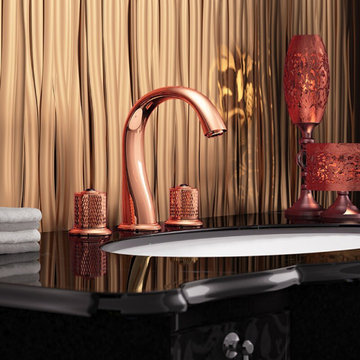
Rose gold 8" widespread faucet
Idée de décoration pour une salle d'eau minimaliste de taille moyenne avec meuble-lavabo sur pied.
Idée de décoration pour une salle d'eau minimaliste de taille moyenne avec meuble-lavabo sur pied.
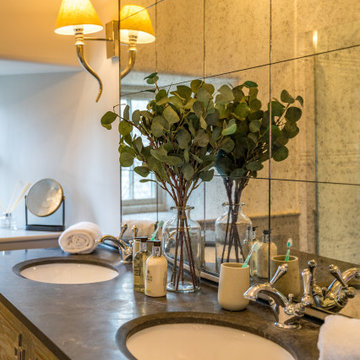
Cette image montre une salle de bain rustique en bois vieilli avec un placard à porte shaker, une baignoire indépendante, une douche double, des carreaux de miroir, un mur blanc, un sol en marbre, un lavabo encastré, un plan de toilette en marbre, un sol gris, une cabine de douche à porte coulissante, un plan de toilette noir, meuble double vasque et meuble-lavabo sur pied.

Besonderheit: Rustikaler, Uriger Style, viel Altholz und Felsverbau
Konzept: Vollkonzept und komplettes Interiore-Design Stefan Necker – Tegernseer Badmanufaktur
Projektart: Renovierung/Umbau alter Saunabereich
Projektart: EFH / Keller
Umbaufläche ca. 50 qm
Produkte: Sauna, Kneipsches Fussbad, Ruhenereich, Waschtrog, WC, Dusche, Hebeanlage, Wandbrunnen, Türen zu den Angrenzenden Bereichen, Verkleidung Hauselektrifizierung
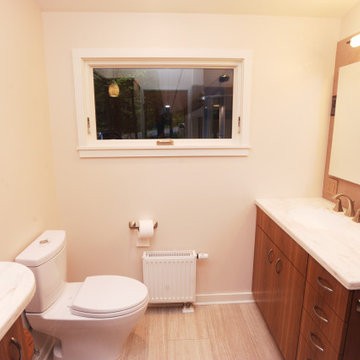
Idée de décoration pour une salle d'eau vintage en bois brun de taille moyenne avec un placard à porte plane, une douche d'angle, WC séparés, un carrelage beige, un mur blanc, un sol en carrelage de céramique, un lavabo intégré, une cabine de douche à porte coulissante, un plan de toilette blanc, meuble simple vasque et meuble-lavabo sur pied.
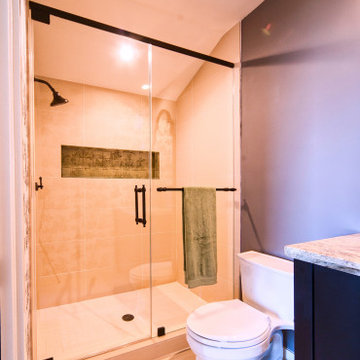
Cette photo montre une salle de bain éclectique avec un placard à porte plane, des portes de placard noires, WC séparés, un sol en carrelage de porcelaine, un plan de toilette en granite, un sol beige, une cabine de douche à porte battante, un plan de toilette gris, meuble simple vasque, meuble-lavabo sur pied et du papier peint.
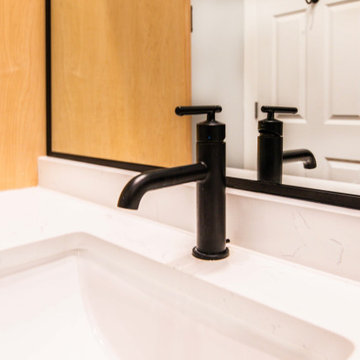
These two full bathroom remodels come to life with unique ceramic tiles. In the guest bathroom beautiful blue wall tiles enhance the bathtub shower combo complimented by a matte black delta faucet. The double under mount porcelain sinks sit under a full spread framed mirror that matches the faucets. Black ceramic floor tiles complete the look. The master bathroom has an intricate herringbone pattern floor tile that ties all the colors of the bathroom together. This bathroom also has a double mount sink supported by a free standing vanity.
Idées déco de salles de bain oranges avec meuble-lavabo sur pied
7